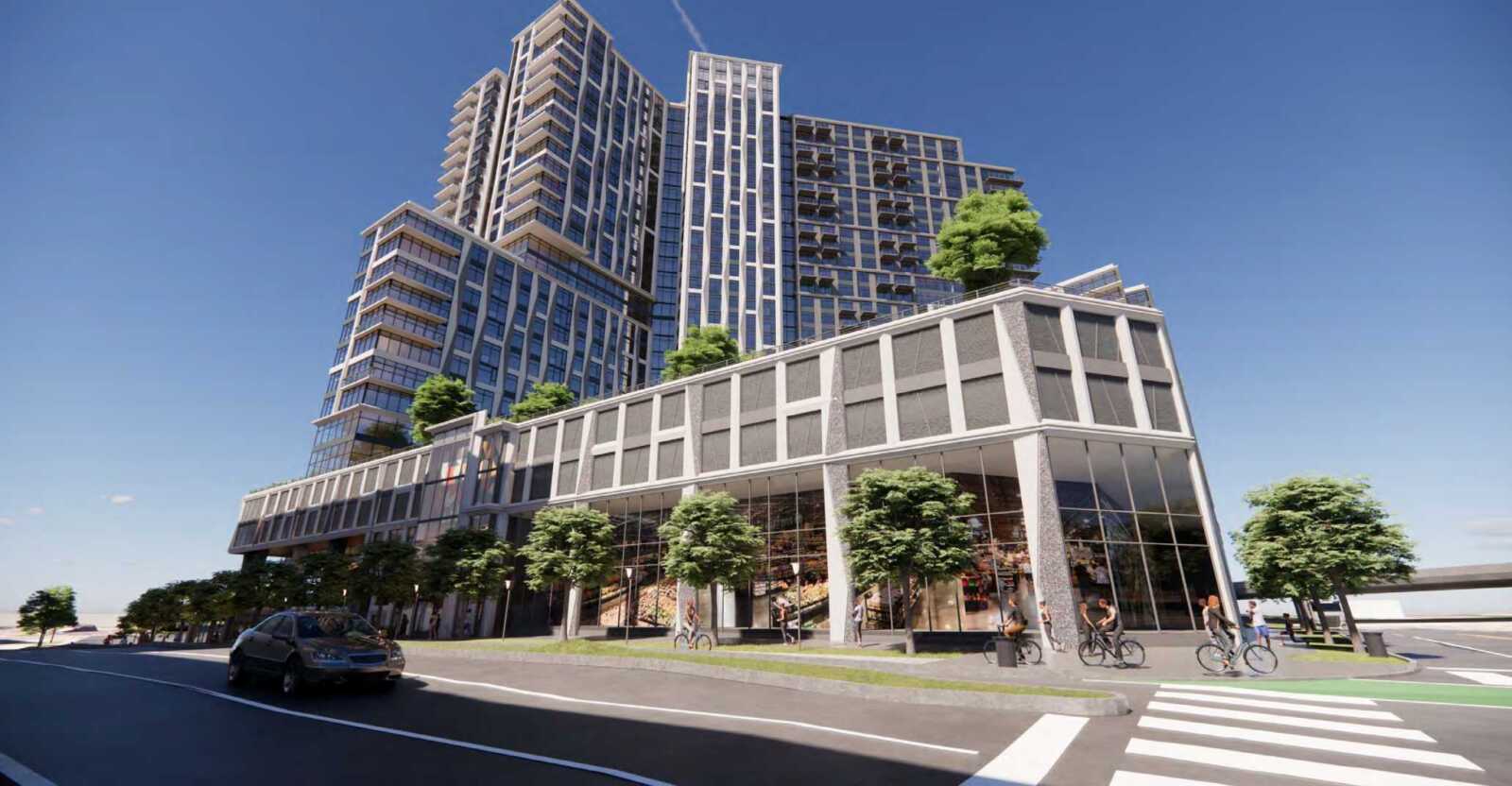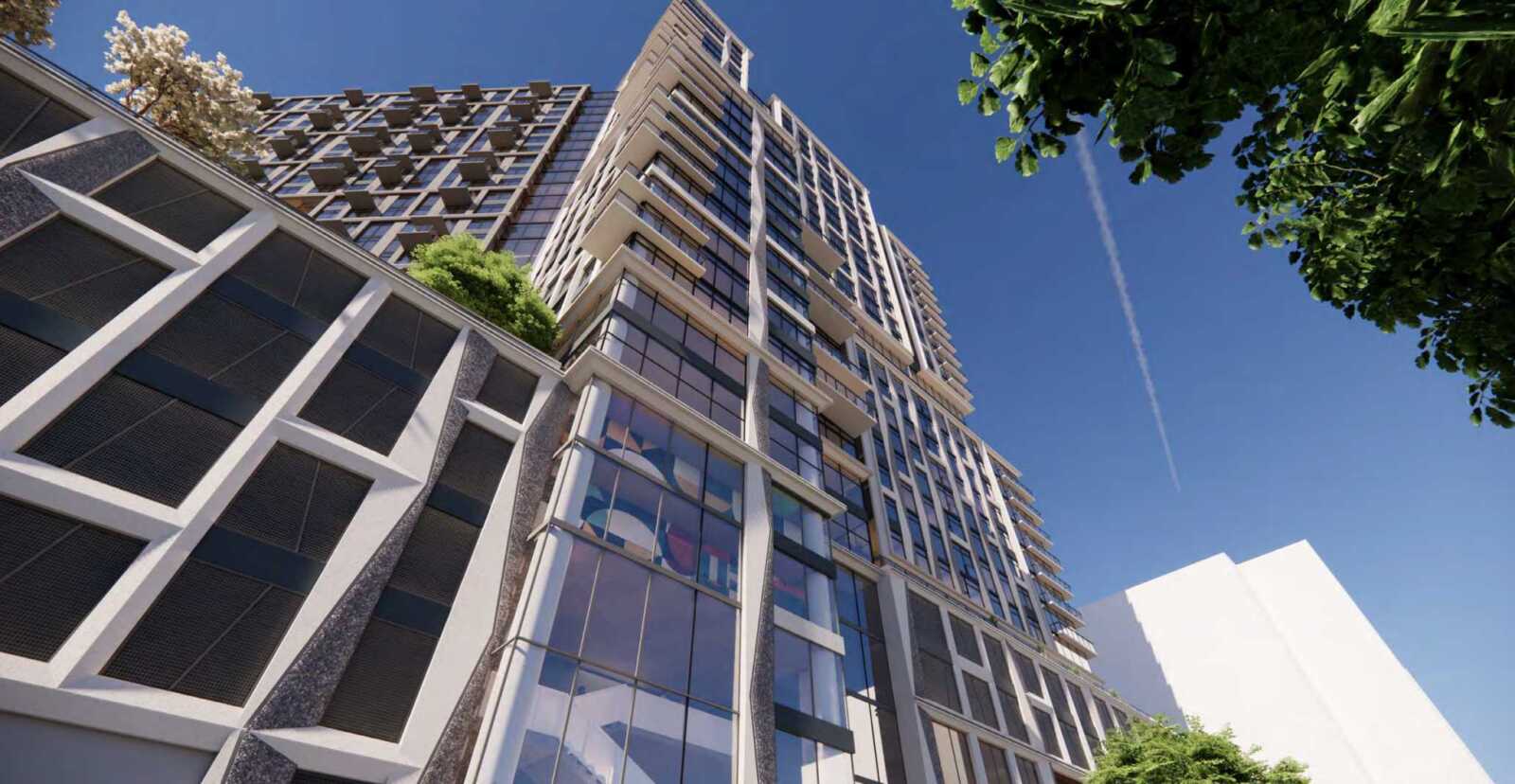
A rendering of the proposed 700,000-square-foot, 350-foot-tall residential-over-retail building at 2425 Mill Road, looking at the southern residential entrance (via City of Alexandria)
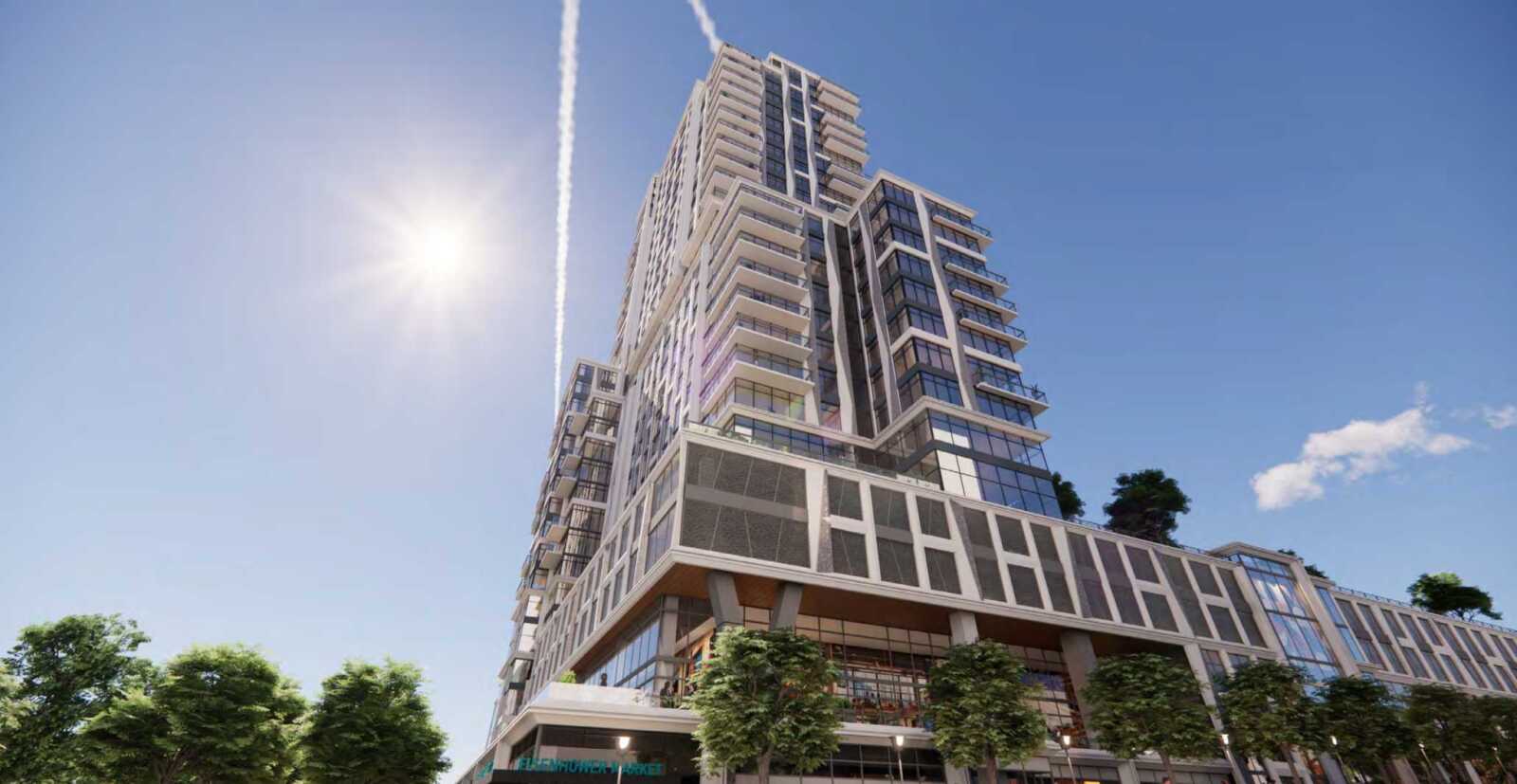
A rendering of the proposed 700,000-square-foot, 350-foot-tall residential-over-retail building at 2425 Mill Road, at the intersection of Stovall Street and Pershing Avenue (via City of Alexandria)
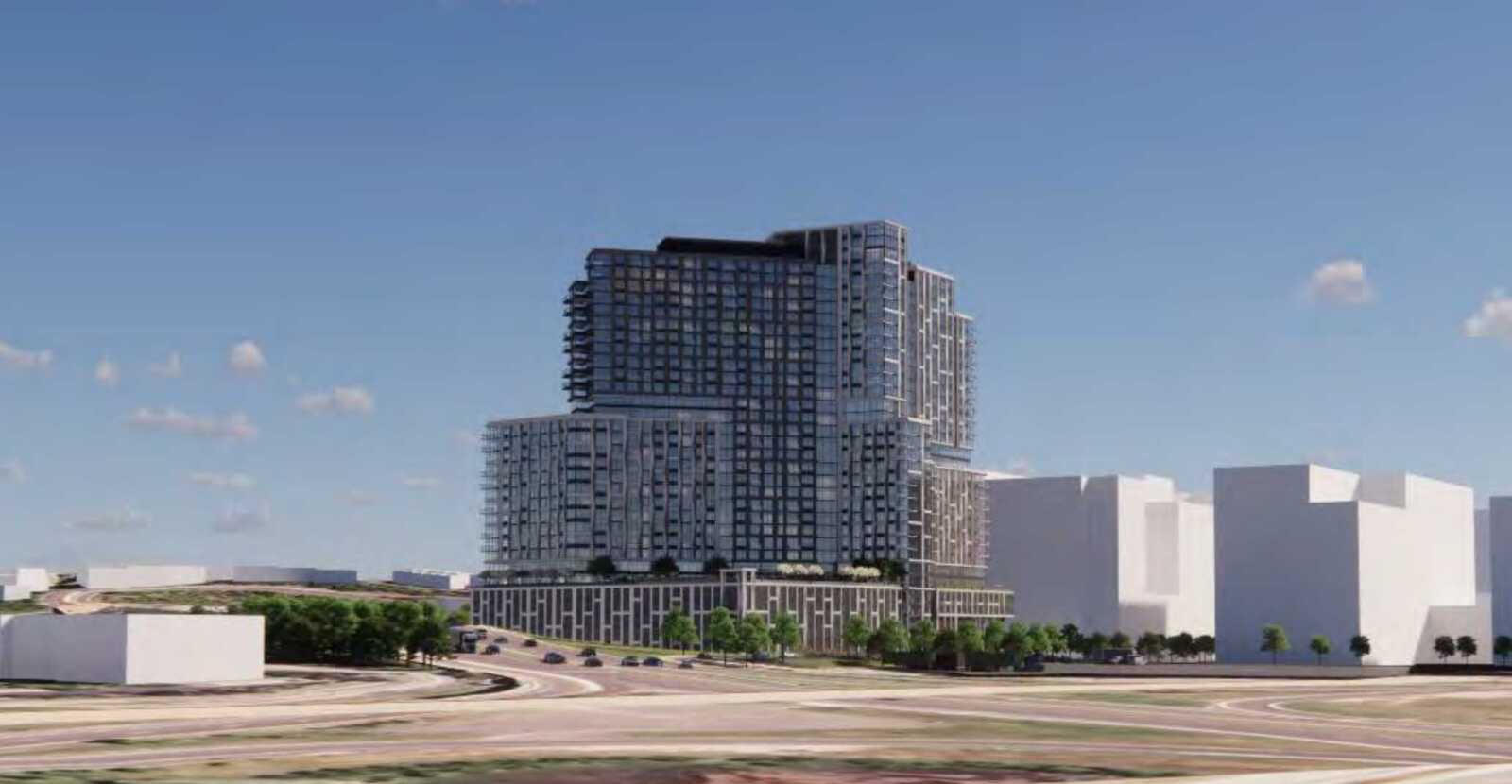
A rendering of the proposed 700,000-square-foot, 350-foot-tall residential-over-retail building at 2425 Mill Road, as seen from the southwest (via City of Alexandria)
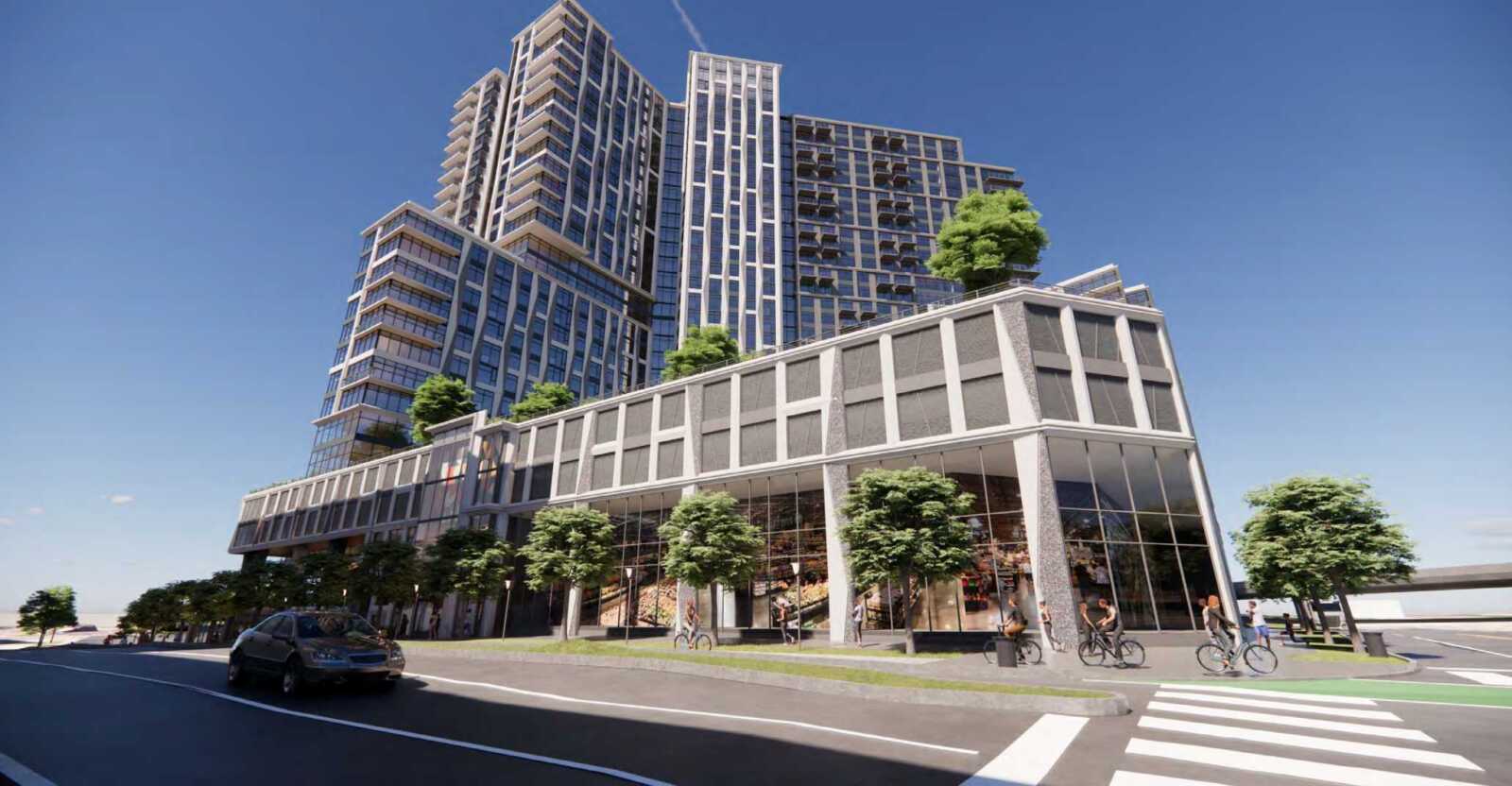
A rendering of the proposed 700,000-square-foot, 350-foot-tall residential-over-retail building at 2425 Mill Road, as seen from the intersection of Mill Road and Stovall Street (via City of Alexandria)
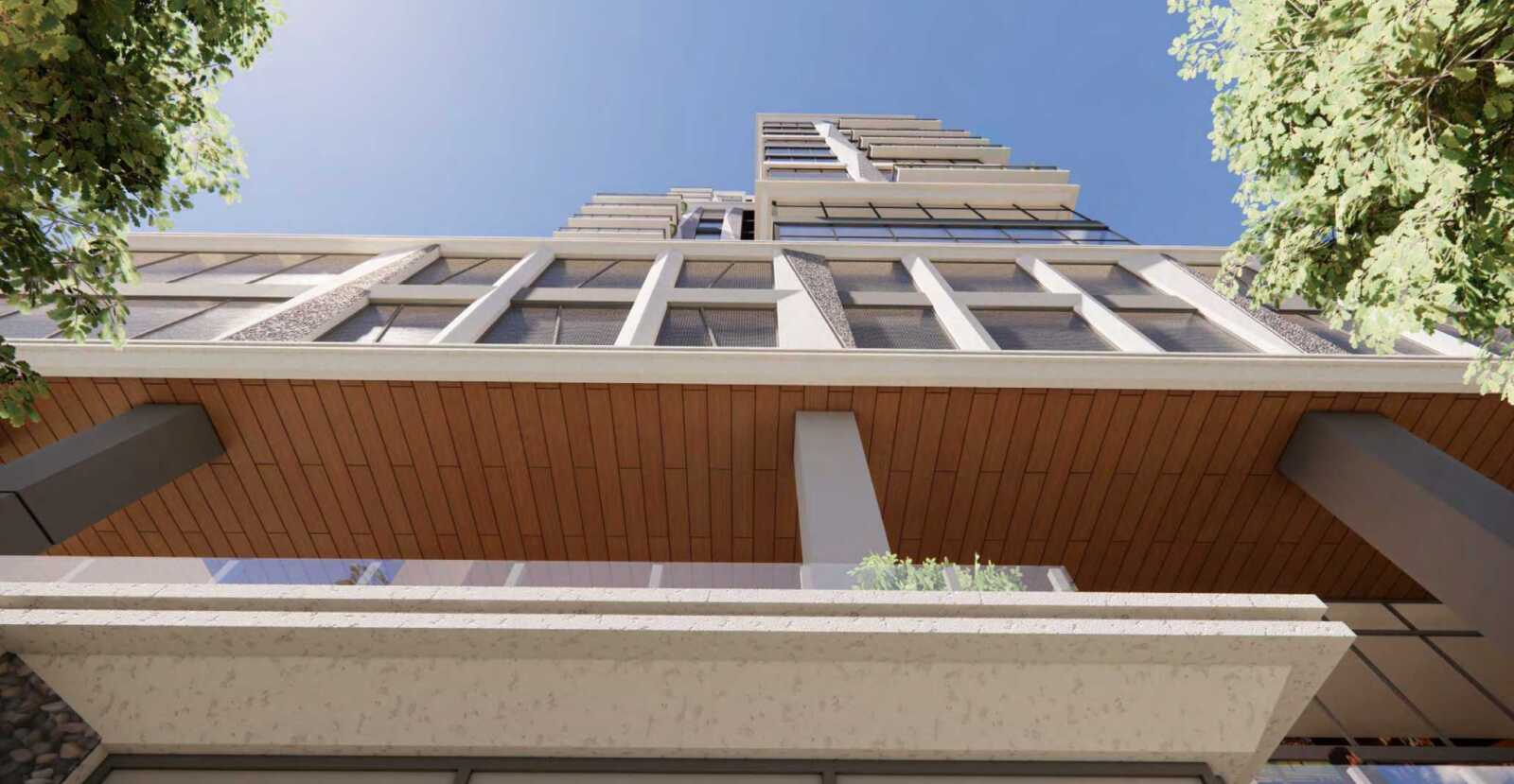
A rendering of the proposed 700,000-square-foot, 350-foot-tall residential-over-retail building at 2425 Mill Road, as seen from the east ground-level retail (via City of Alexandria)
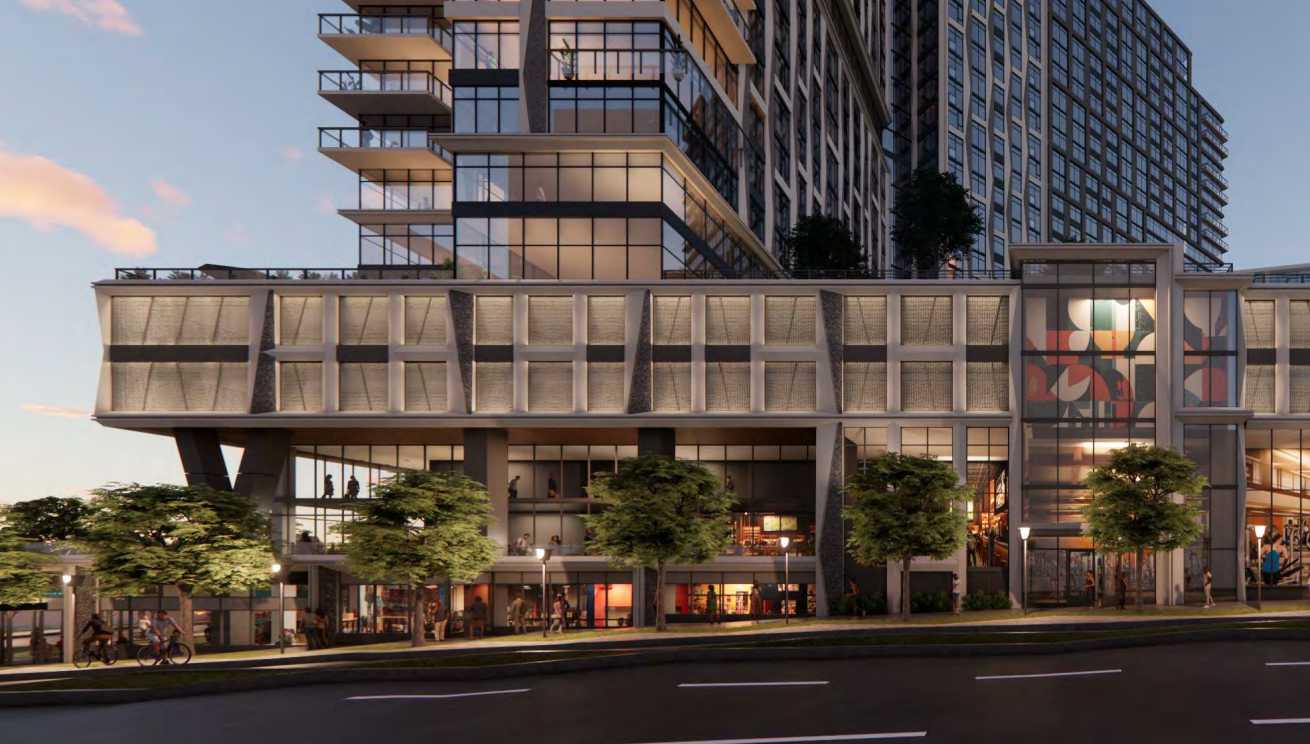
An example of elevated parking garage screening that could be used for the project at 2525 Mill Road (via City of Alexandria_
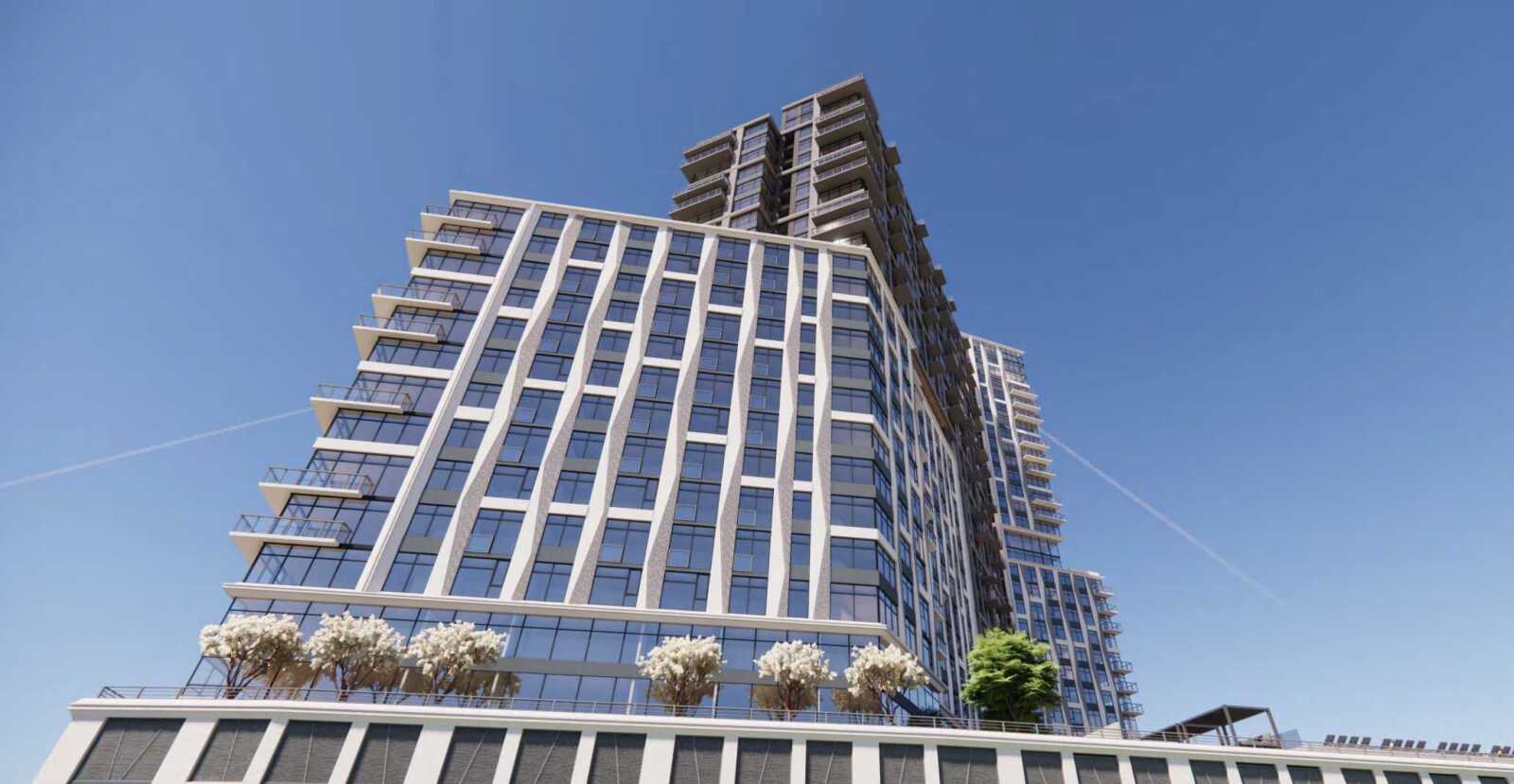
A rendering of the proposed 700,000-square-foot, 350-foot-tall residential-over-retail building at 2425 Mill Road, looking at the southern residential entrance (via City of Alexandria)
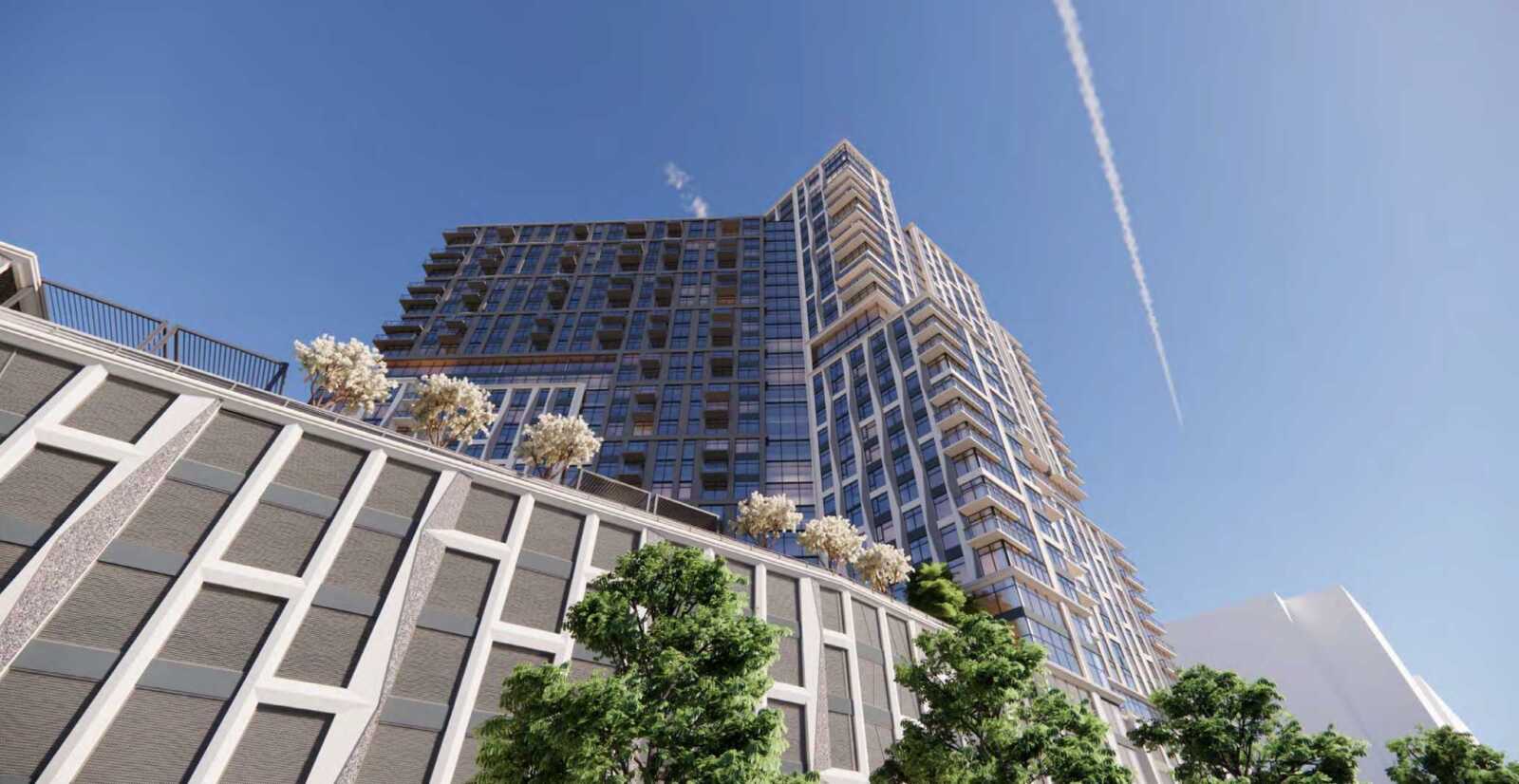
A rendering of the proposed 700,000-square-foot, 350-foot-tall residential-over-retail building at 2425 Mill Road, as seen from the intersection of Mill Road and Stovall Street (via City of Alexandria)
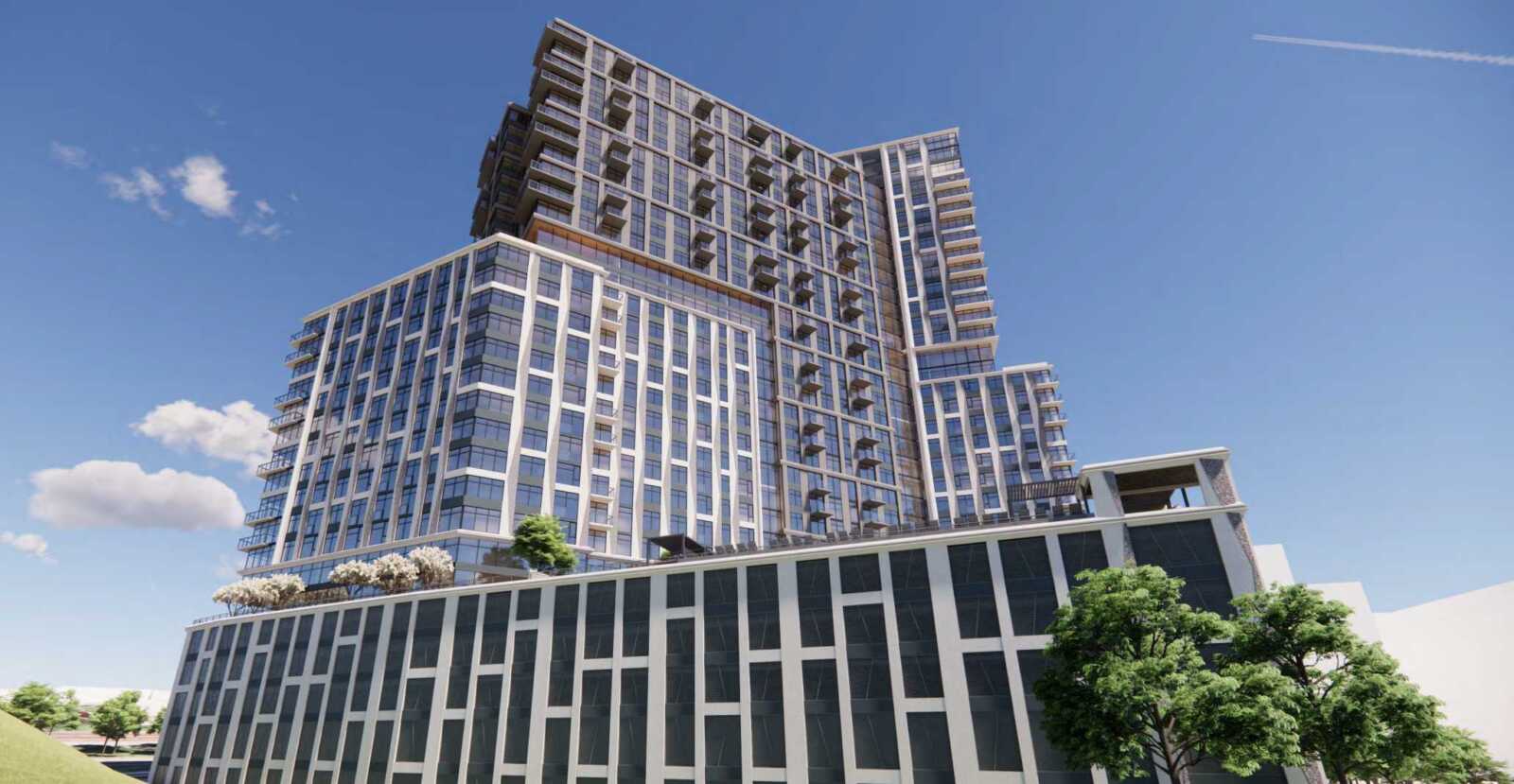
A rendering of the proposed 700,000-square-foot, 350-foot-tall residential-over-retail building at 2425 Mill Road, looking at the west elevation from Telegraph Road (via City of Alexandria)
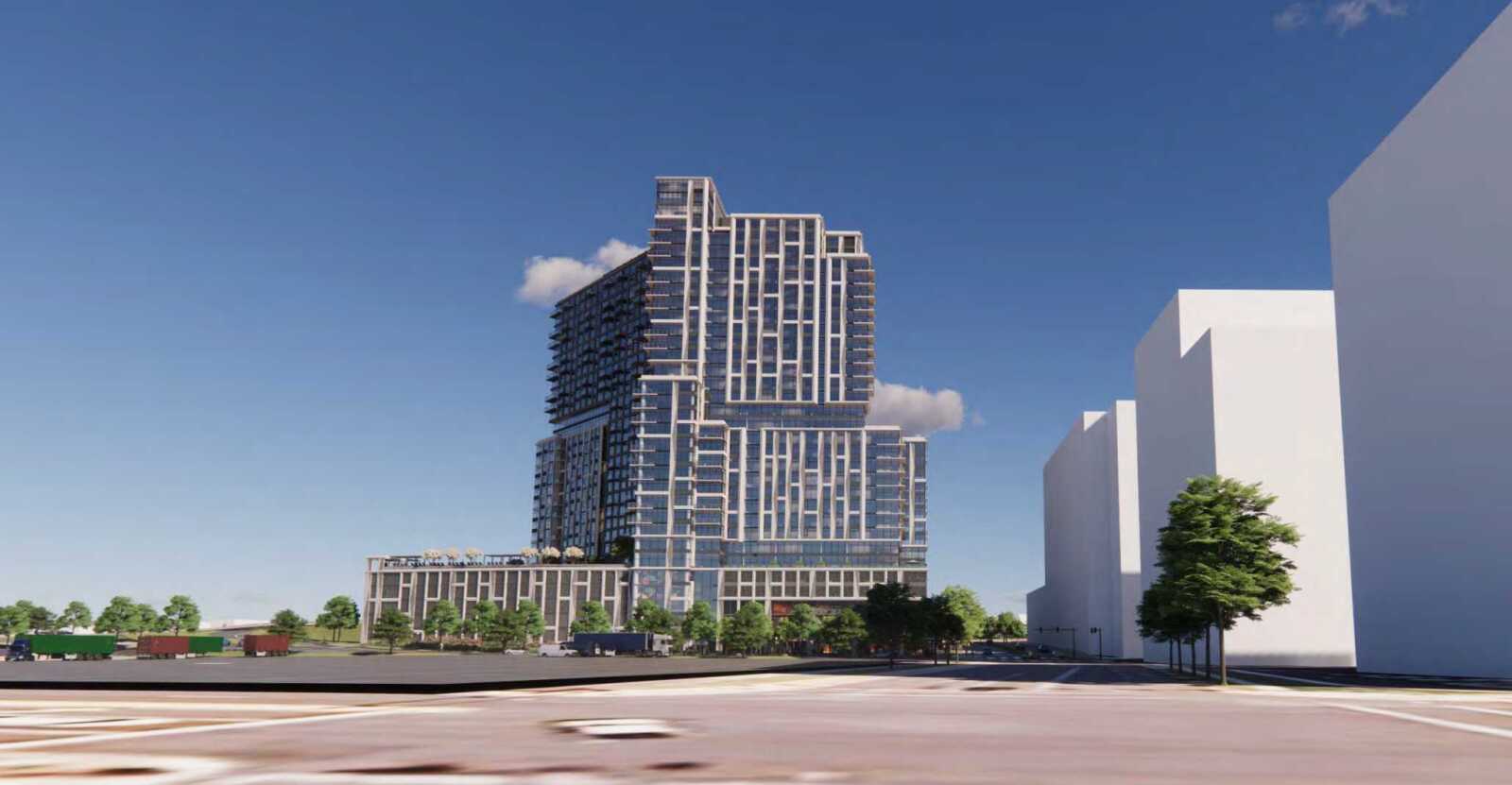
A rendering of the proposed 700,000-square-foot, 350-foot-tall residential-over-retail building at 2425 Mill Road, at the intersection of Stovall Street and Eisenhower Avenue (via City of Alexandria)
New renderings for the proposed 31-story tower in Alexandria’s Carlyle neighborhood are in, and the developer will soon present them to a local review board for discussion.
So far, the mixed-use development at 2425 Mill Road includes 767 residential units and 40,000 square feet of ground-floor retail. The Aldie-based Red Fox Development Co. project could result in the tallest at-grade building in the city, and new development plans will be discussed next Thursday, July 17, at a public hearing with the Carlyle/Eisenhower East Design Review Board (DRB).
City planners have some issues with the project, like simplifying the “skin” of the building facade, “minimizing the horizontal breaks in the facade,” and even increasing the height of the south tower.
Paul Stoddard, the city’s acting director of Planning and Zoning, recommended an “architecturally significant” feature at the southwest corner of the building site, at the intersection of Pershing Avenue and Telegraph Road.
“Specifically, the (DRB) Board has recommended that the design team look at the stair tower already proposed for this location and explore ways to enhance it architecturally, perhaps through the use of glass and lighting, and increasing its height,” Stoddard wrote in a July 8 letter to the applicant.
Red Fox’s attorneys, Ken Wire and Megan Rappolt, responded that the entire building will be architecturally significant.
“The proposed architecture for this project is dramatically different than any other building in the City and will serve the purpose of drawing attention and marking the Eisenhower East neighborhood from those passing by on Telegraph Road,” Wire and Rappolt said.
Stoddard also suggested that the applicant should adopt a more open garage aesthetic, while Wire and Rappolt replied that the proposal “shows uniform, aesthetic garage screening on all levels of the above-ground garage in a manner that is woven into the overall building architecture.”
The property is owned by the Hoffman family, and the building would be located in Block 3 of a coordinated development district, in a vacant three-acre lot across the street from the Wegmans at 150 Stovall Street. While the proposed contract and construction prices haven’t been disclosed, Red Fox hopes to get city approval by the end of 2026, break ground by 2027, and, barring unforeseen circumstances, open in 2030.
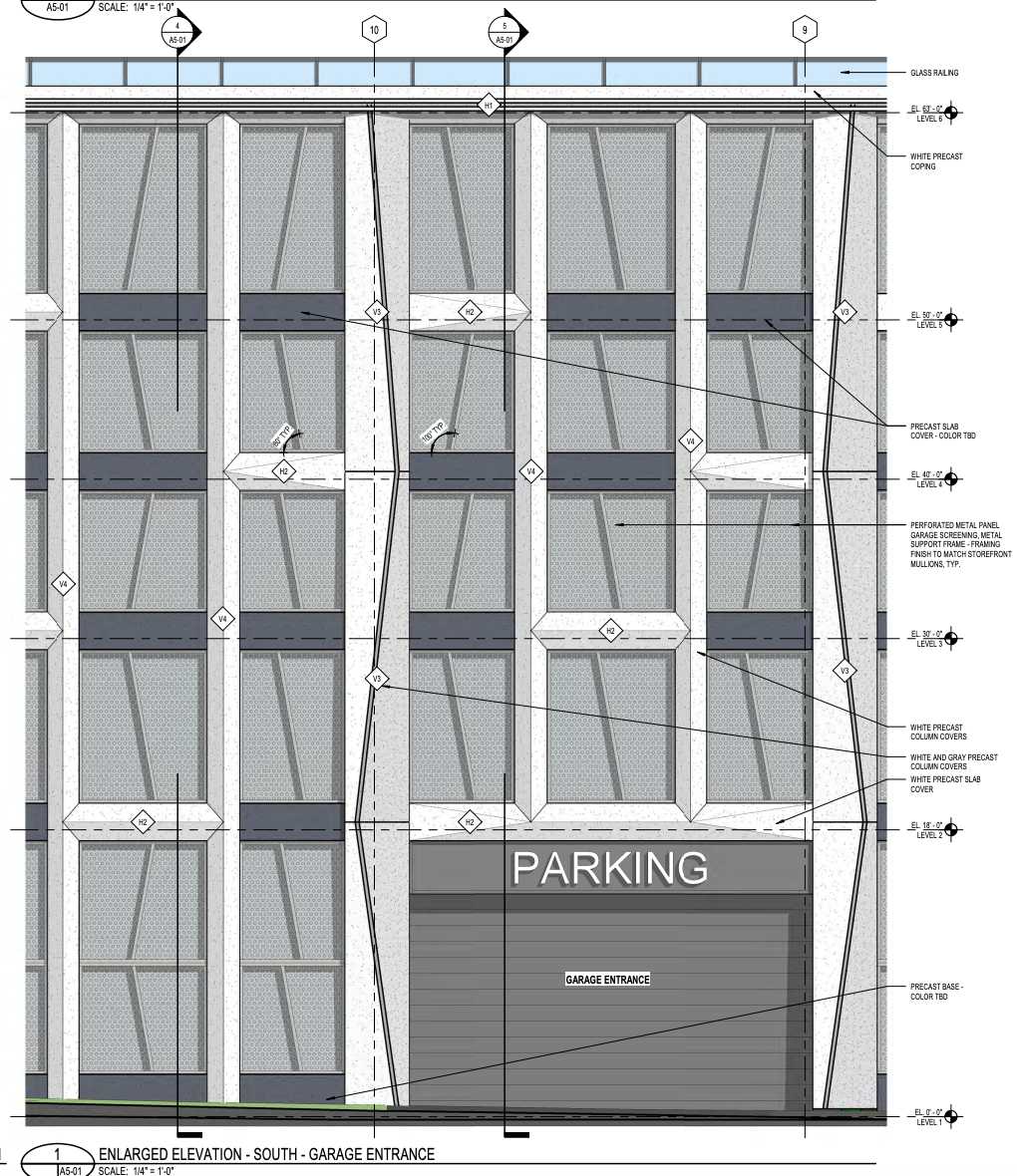 A rendering of the proposed parking garage at 2425 Mill Road (via City of Alexandria)
A rendering of the proposed parking garage at 2425 Mill Road (via City of Alexandria)

