You buy a house in Ohio, and while exploring your new property, you discover architectural blueprints for Frank Lloyd Wright’s final design. Not just any blueprints, but Project #5909, found on his drawing board the day he died. This actually happened to Sarah Dykstra in 2018.
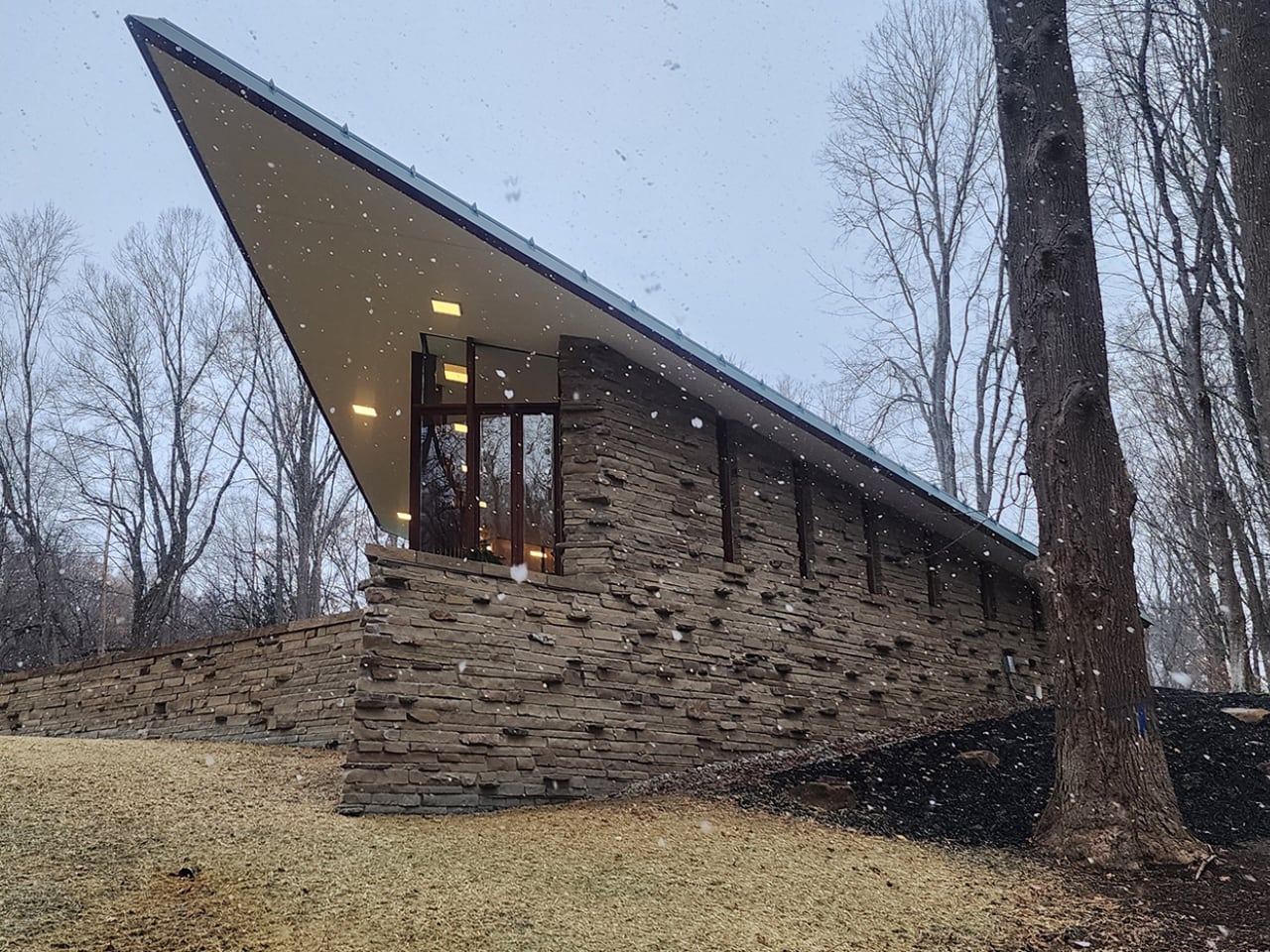
Desinger:Frank Lloyd Wright
The discovery launched a six-decade mystery into motion. Wright’s final residential commission had been delivered to the Penfield family during Wright’s funeral week in 1959, then forgotten as life moved on. The plans contained something extraordinary: Wright’s complete vision for his last house, oriented around a specific poplar tree and built from locally quarried river stones. Every detail had been specified, every material chosen, every sight line calculated.
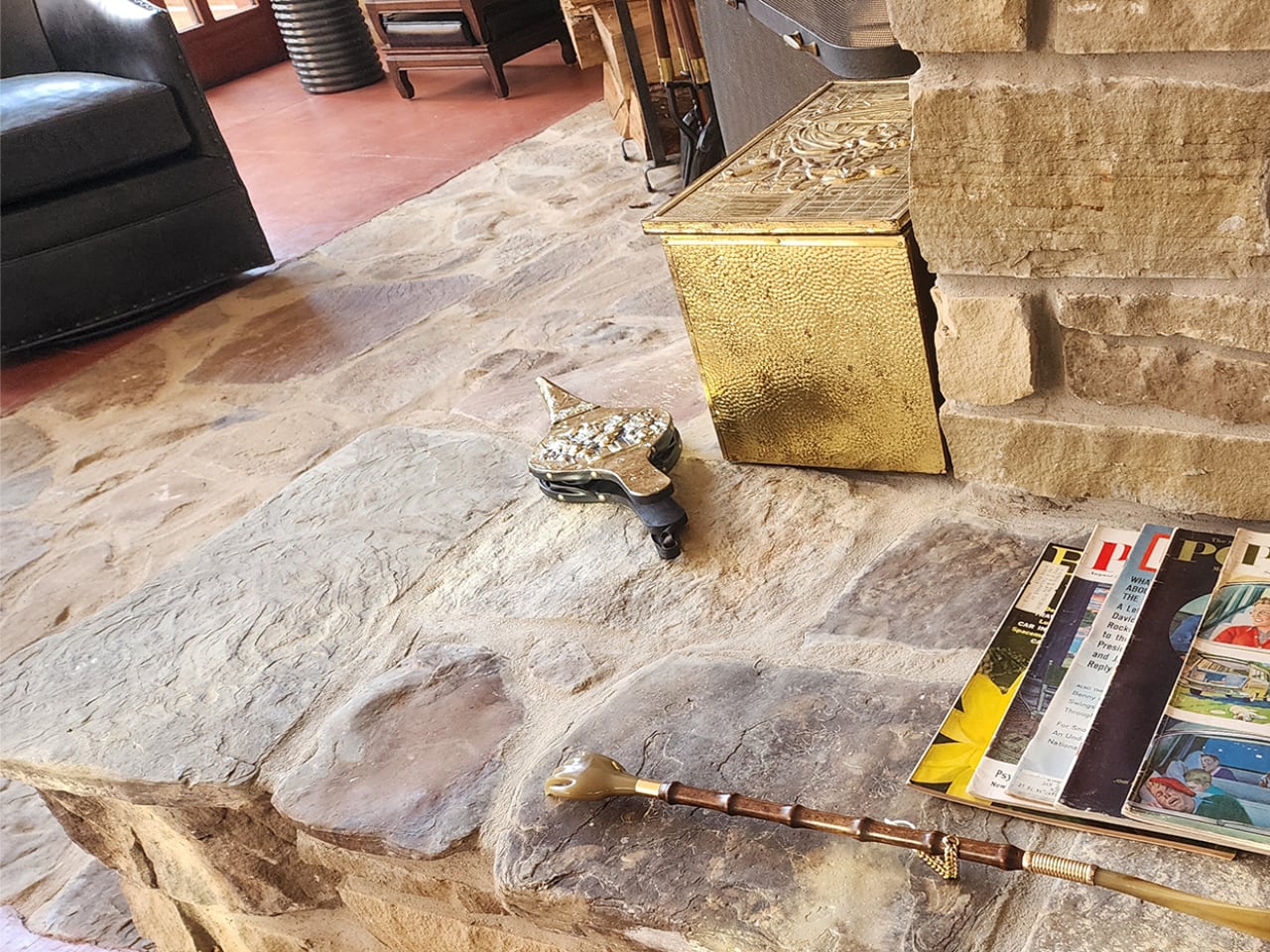
For architecture enthusiasts who spend years touring Wright houses from behind velvet ropes, this discovery offered something unprecedented. Here was a Wright design that had never been built, never been compromised by decades of modifications, never been stripped of its original intentions. More importantly, it still had its original building site, and that poplar tree was still standing.
The Mother-Daughter Mission That Changed Everything
Sarah Dykstra purchased the original Penfield property in 2018, unaware she was acquiring one of architecture’s greatest mysteries. The sale included both an existing 1955 Wright house and something far more precious: the unbuilt plans for Wright’s last Usonian design.
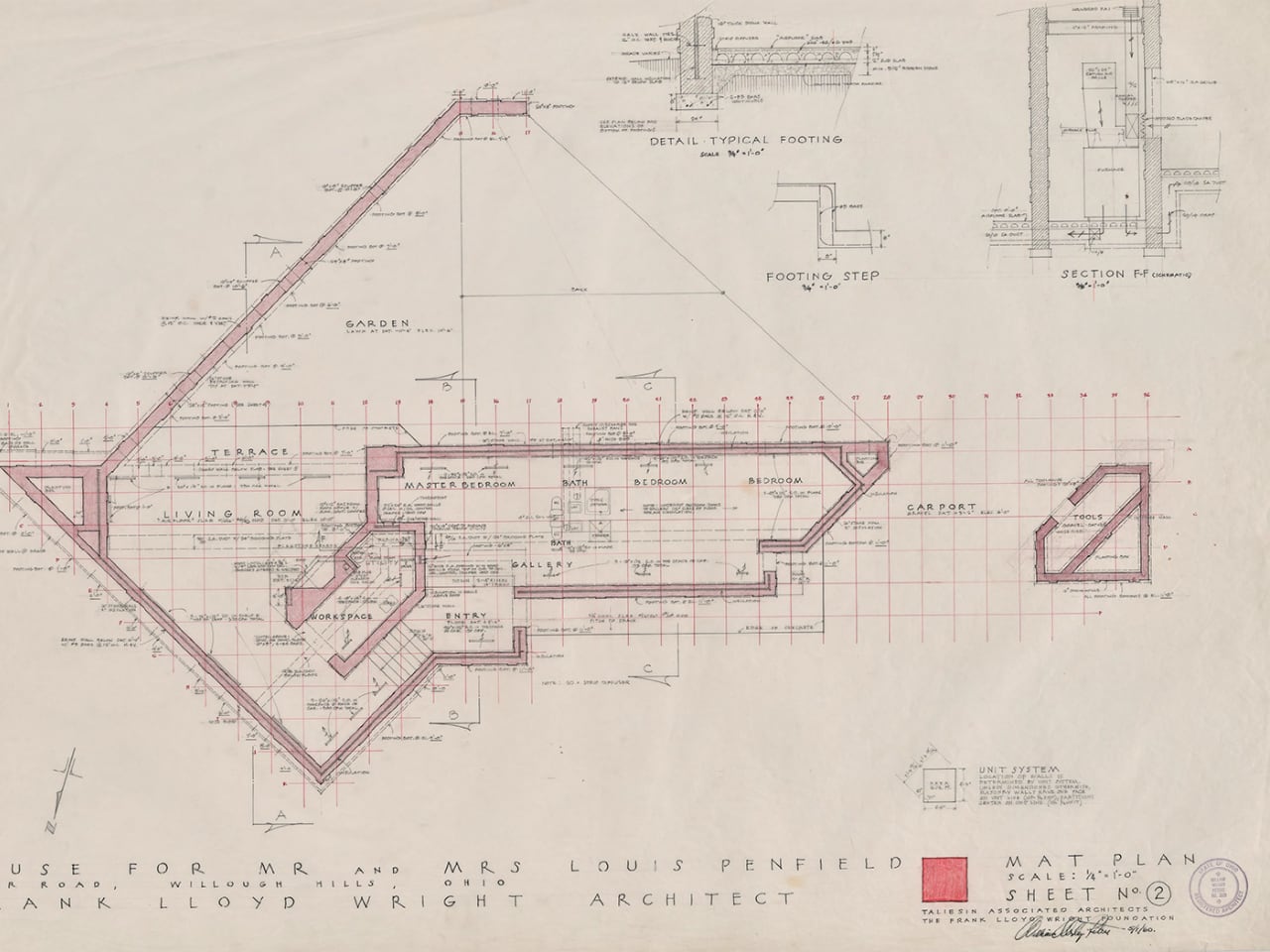
Working alongside her mother Debbie as co-general contractor, Dykstra embarked on a mission that would test every assumption about authentic architectural preservation. The challenge went beyond typical restoration work. Modern building codes, updated materials, and contemporary safety standards threatened to compromise Wright’s original vision. Dykstra established a non-negotiable mandate for her professional team: “If you must change something due to current building regulations and code, do so under the ‘skin’, so the house will look exactly the same.”
This approach required hiding all modern adaptations beneath Wright’s authentic aesthetic surface. Construction began in late 2022, with teams working from Wright’s original specification book alongside supplemental structural engineering drawings. The project required permits that honored Wright’s 1959 intentions while satisfying 2025 safety requirements. Wright’s vision had to remain visible and intact, even as invisible modern systems ensured the house met contemporary living standards. The breakthrough came through meticulous attention to Wright’s original material specifications. His plans called for locally quarried stone from the Chagrin River, and incredibly, Louis Penfield had spent the 1960s collecting bins of these exact stones.
Dykstra discovered the forgotten materials deep in the property’s woods, perfectly preserved and waiting to fulfill their intended purpose. By January 2025, RiverRock House stood complete, exactly as Wright had envisioned it 66 years earlier. The result proved that authentic preservation and modern functionality could coexist without visible compromise.
How Wright’s Organic Philosophy Shaped Every Detail
Wright designed RiverRock around one specific poplar tree that still stands today, showing his organic architecture principles in the most literal way possible.
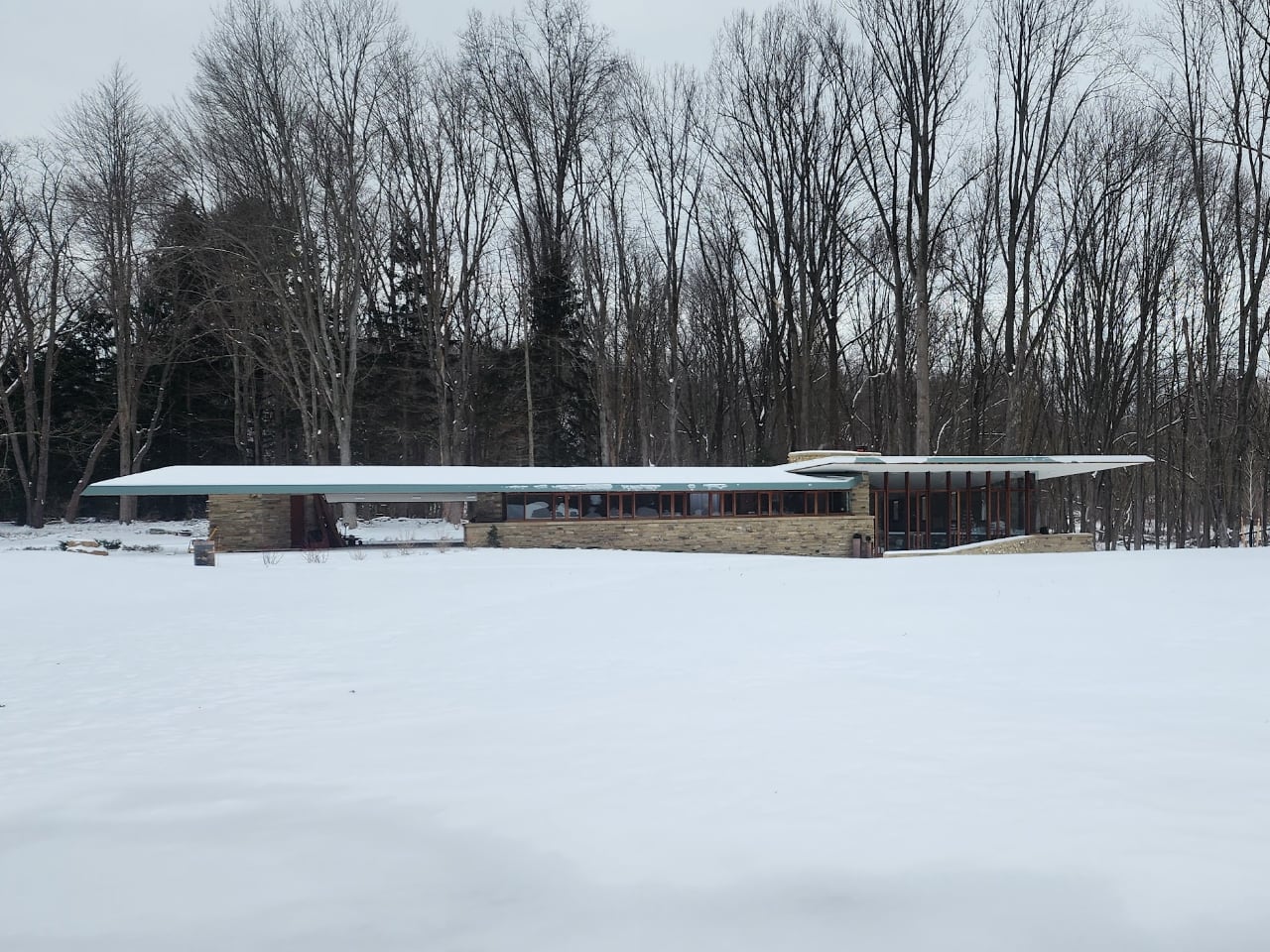
The master architect oriented the entire structure to complement this natural landmark, creating a home that grows from its landscape rather than imposing upon it. This tree-centric design philosophy guided every spatial decision, from room placement to window positioning. The house follows Wright’s signature Usonian principles, originally developed to provide middle-class families with beautiful, affordable architecture. RiverRock’s roughly P-shaped plan features a long, low-lying volume that hugs the natural terrain.
Stone walls transition seamlessly into floor-to-ceiling glass panels, eliminating the boundary between interior and exterior spaces. The design partially embeds the structure into a natural berm, topped with Wright’s characteristic overhanging roof that provides both shelter and visual continuity with the landscape. Carport placement separates the toolshed from the main bedroom section, creating distinct functional zones without sacrificing the home’s unified aesthetic. As the building moves from the intimate bedroom areas to the expansive living spaces, materials shift from solid stone to transparent glass, choreographing the resident’s journey from private retreat to communal gathering space.
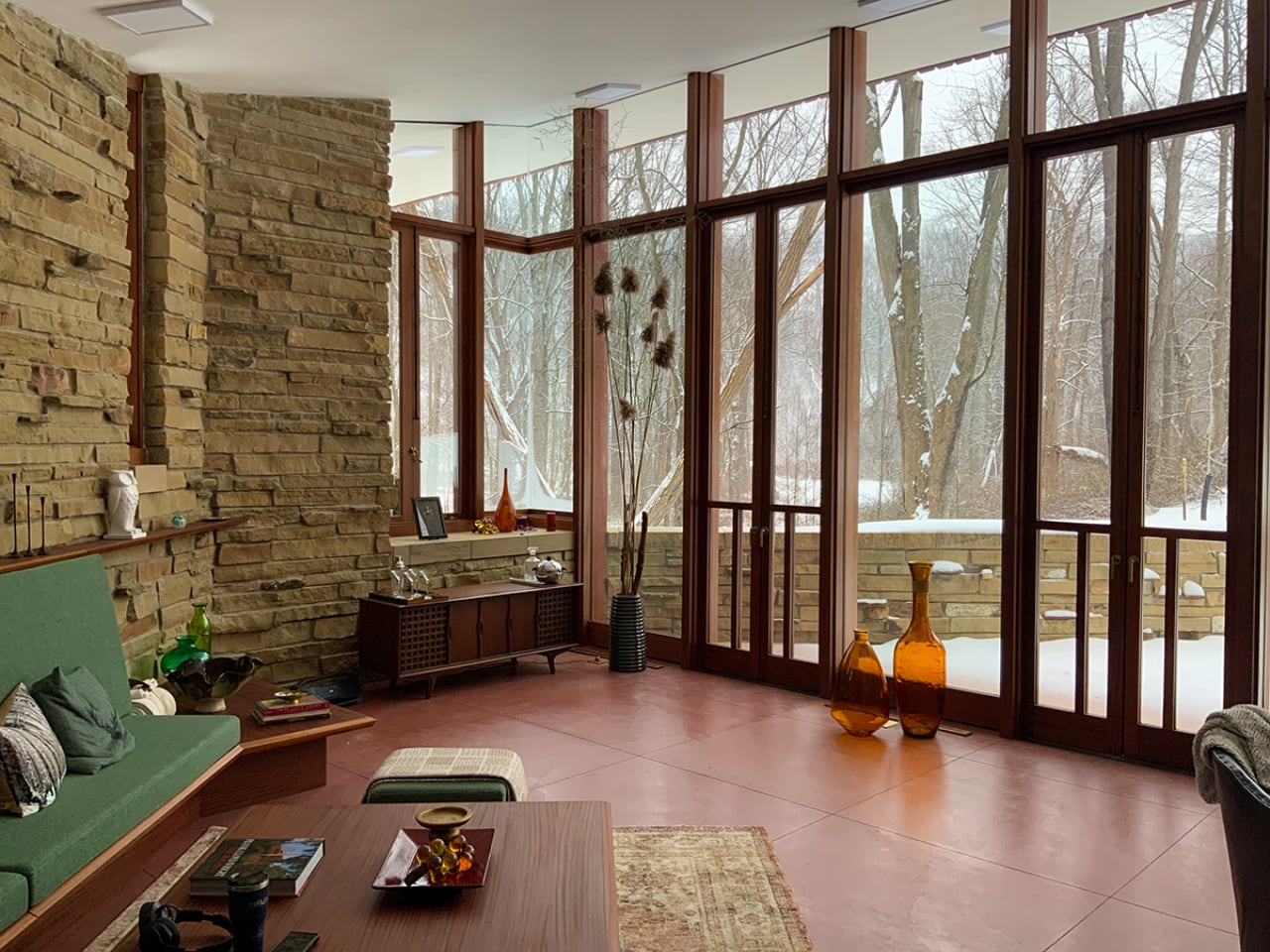
Wright believed homes should support natural human movement patterns, and RiverRock shows this philosophy through its flowing spatial transitions. The three-bedroom, one-and-three-quarter bath layout accommodates up to six guests with two queen beds and two extra-long twin beds, reflecting Wright’s attention to human scale and comfort. Each room connects to the next through carefully planned sight lines that create both intimacy and openness.
The Hidden Tech That Makes It Work
Modern visitors experience Wright’s 1959 vision through 2025 technology, yet none of the contemporary systems compromise the authentic look. Heated floors warm the space through invisible radiant systems that Wright himself would have appreciated for their integration with his design philosophy.
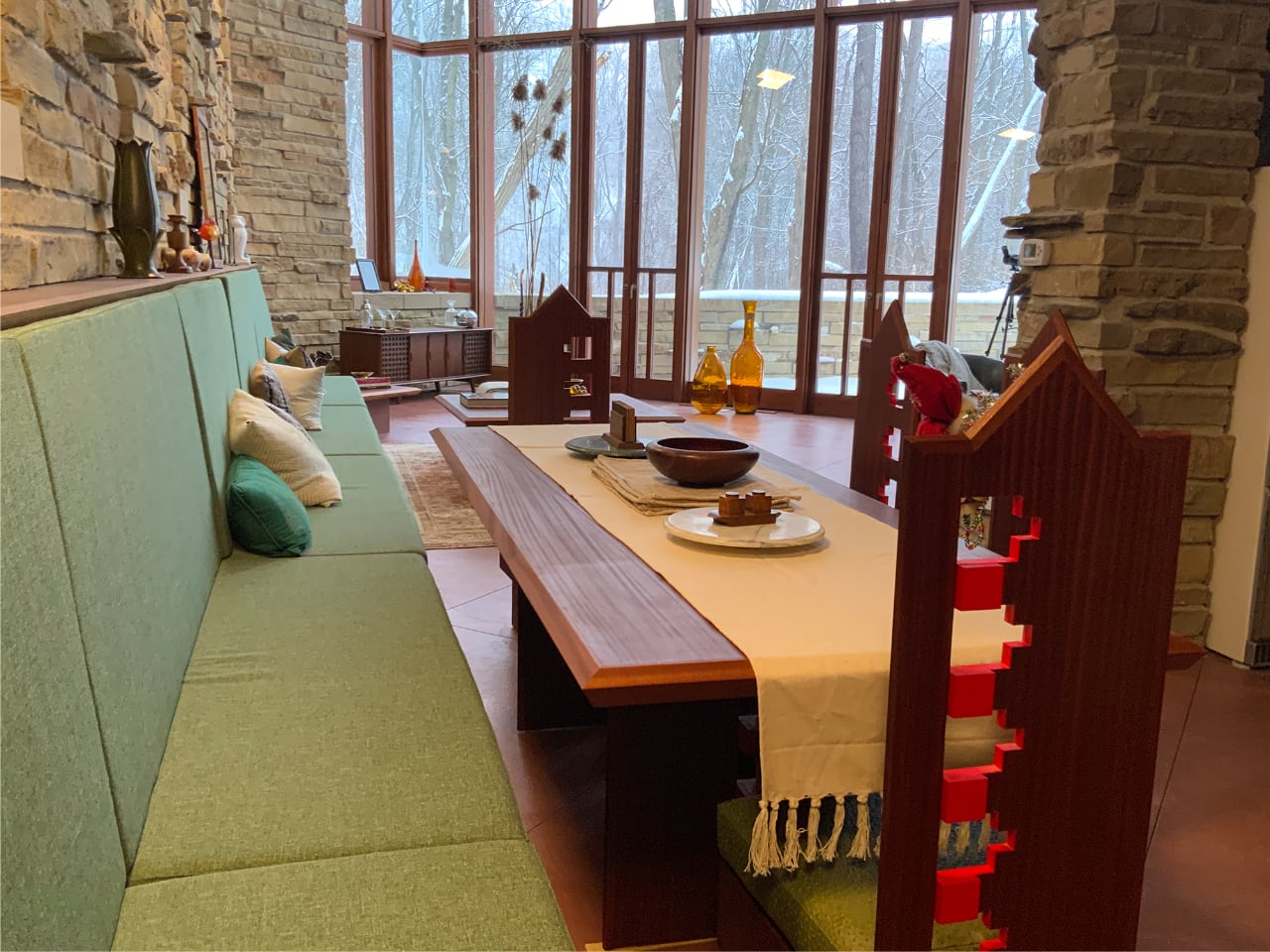
The all-glass living room walls feature modern glazing that provides superior insulation while maintaining Wright’s intended transparency. The locally sourced Chagrin River stones serve both structural and aesthetic purposes, fulfilling Wright’s original material specifications while supporting the home’s environmental integration. These stones connect the house to its immediate landscape, literally grounding Wright’s organic architecture philosophy in local geology.
The stone-to-glass transitions happen at carefully calculated points that maximize natural light while preserving privacy in bedroom areas. Electrical and plumbing systems run completely hidden within walls and floors, maintaining clean lines that Wright demanded in his Usonian designs.
Modern HVAC systems operate invisibly, allowing Wright’s spatial flow concepts to function without mechanical interruptions. Climate control happens so seamlessly that visitors experience only Wright’s intended relationship between indoor and outdoor environments. Every modern adaptation stays hidden “under the skin,” proving that authentic preservation and contemporary functionality can coexist without compromise. The result shows how Wright’s 1959 vision translates perfectly to 2025 living while honoring every detail of his original specifications.
What Design Lovers Actually Experience
Staying at RiverRock offers something no Wright house tour can provide: the chance to live inside the architect’s spatial thinking.
Guests wake up in bedrooms where stone walls frame views of the surrounding forest, experiencing Wright’s belief that homes should connect inhabitants with natural rhythms. The morning light progression through carefully positioned windows shows Wright’s mastery of solar orientation and seasonal lighting changes. Each sleeping space offers a different relationship with the landscape, from intimate forest views to expansive sky connections. Common areas flow naturally into one another, encouraging the social interactions that Wright believed essential to family life.
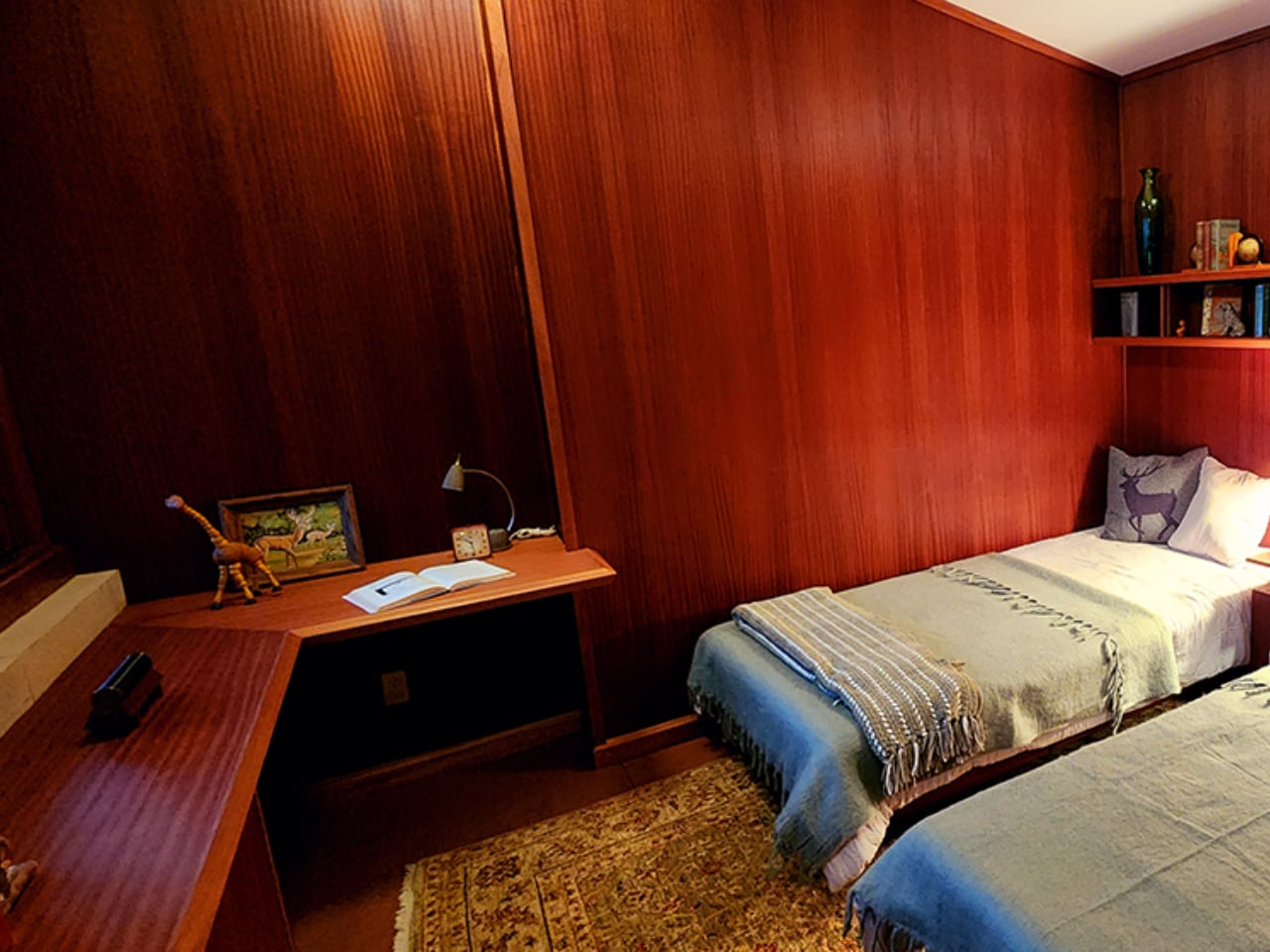
The kitchen integrates seamlessly with living spaces, following Wright’s understanding that cooking and gathering should happen together, not in isolation. Furniture placement follows Wright’s built-in aesthetic, with seating areas that frame specific views and create conversation zones. Every detail reinforces Wright’s belief that architecture should support human connection with both nature and each other.
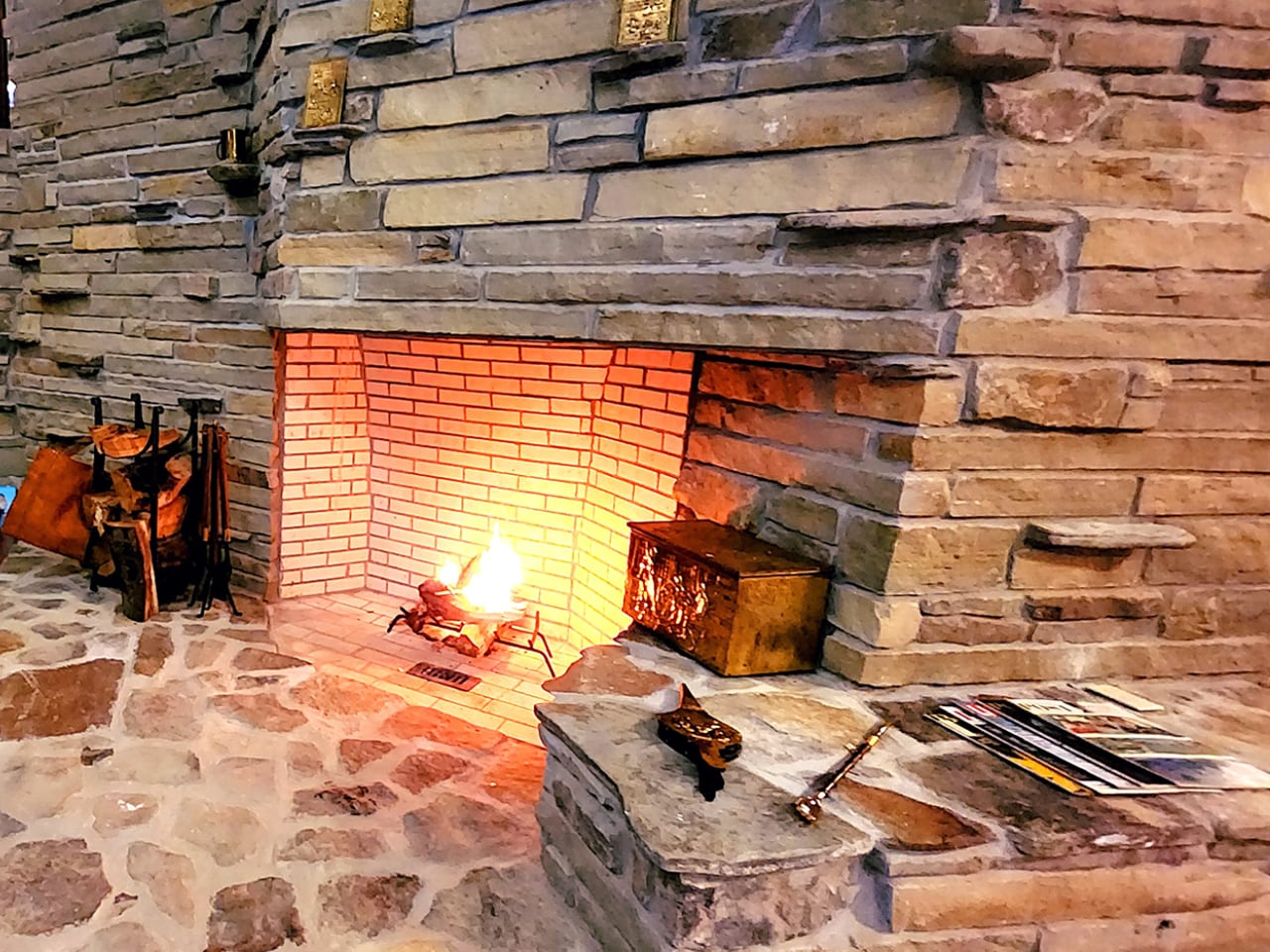
The wood fireplace creates a focal point for gathering, while the wraparound design encourages movement and exploration. Guests discover how Wright’s organic principles work in practice, from the way natural materials feel underfoot to how spaces expand and contract to support different activities throughout the day.
The Airbnb That Changes Wright House Experiences
RiverRock transforms the traditional Wright house experience from brief tours to immersive overnight stays. Starting at $800 per night Monday through Thursday and $1,000 on weekends, the house provides unprecedented access to Wright’s residential vision.
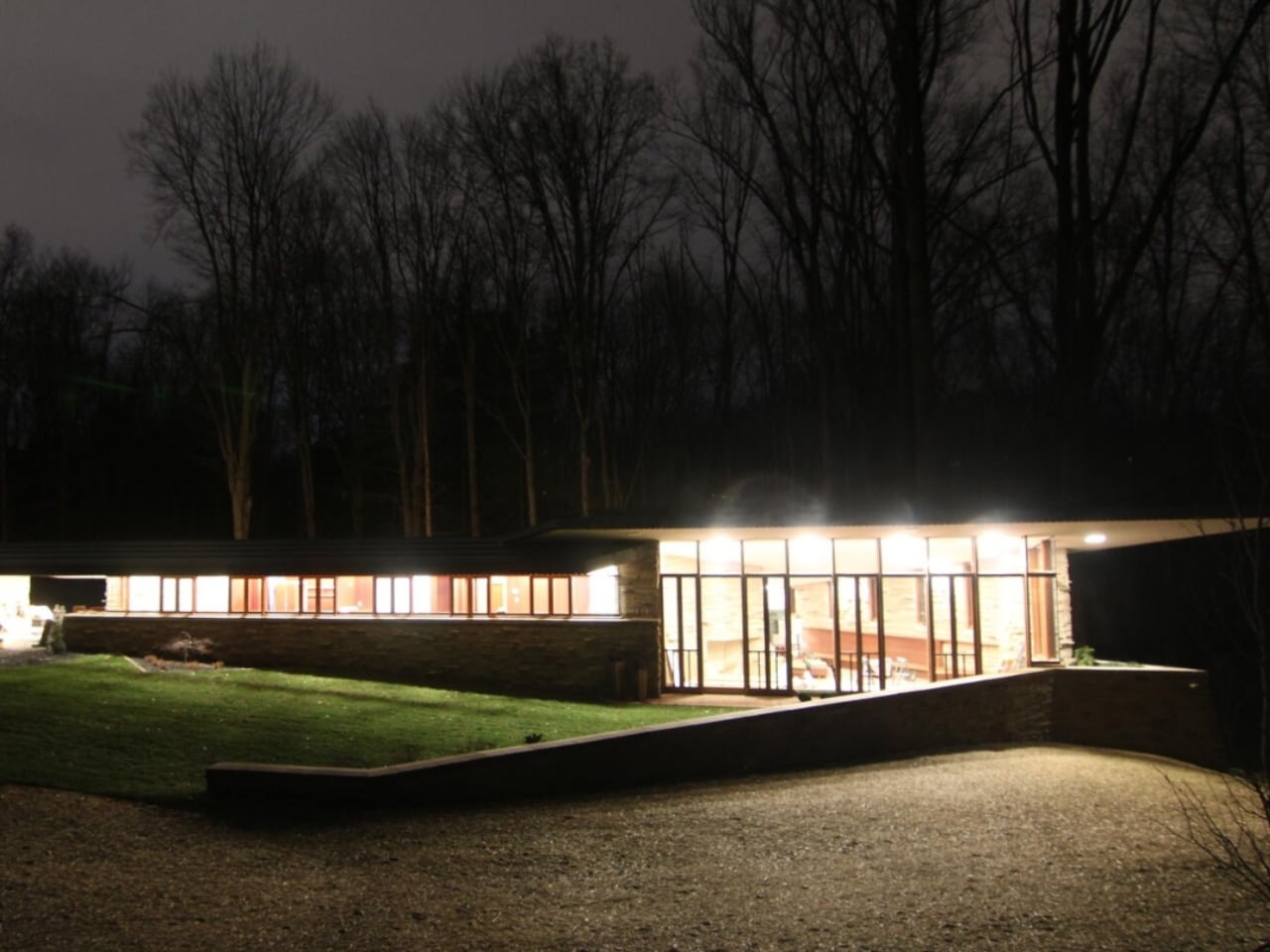
Seven-night stays begin at $5,500, allowing guests to experience how Wright’s designs support daily living routines over extended periods. This marks a fundamental shift in architectural tourism, moving beyond preserved museum pieces to functioning homes that show Wright’s design principles through actual use. Guests cook in Wright-designed kitchen spaces, sleep in bedrooms oriented to capture optimal morning light, and gather in living areas that seamlessly blend indoor and outdoor experiences.
The house proves Wright’s Usonian philosophy by actually supporting contemporary family life. Located at 2217 River Road in Willoughby Hills, the property provides easy access for Midwest architecture enthusiasts while offering a retreat setting that honors Wright’s belief in architecture’s power to restore human connection with nature. Just 15 minutes from Cleveland’s University Circle, RiverRock balances Wright’s wilderness aesthetic with urban convenience. The project gained additional recognition through “The Last Wright,” a four-part series that premiered on Magnolia Network on September 3, 2025.
Executive-produced by Chip and Joanna Gaines, the show documents the entire construction process, from discovery to completion. For architecture lovers who’ve spent years admiring Wright’s work from behind museum ropes, RiverRock offers the ultimate prize: the chance to experience Wright’s final residential thoughts as he intended them to be lived.”
