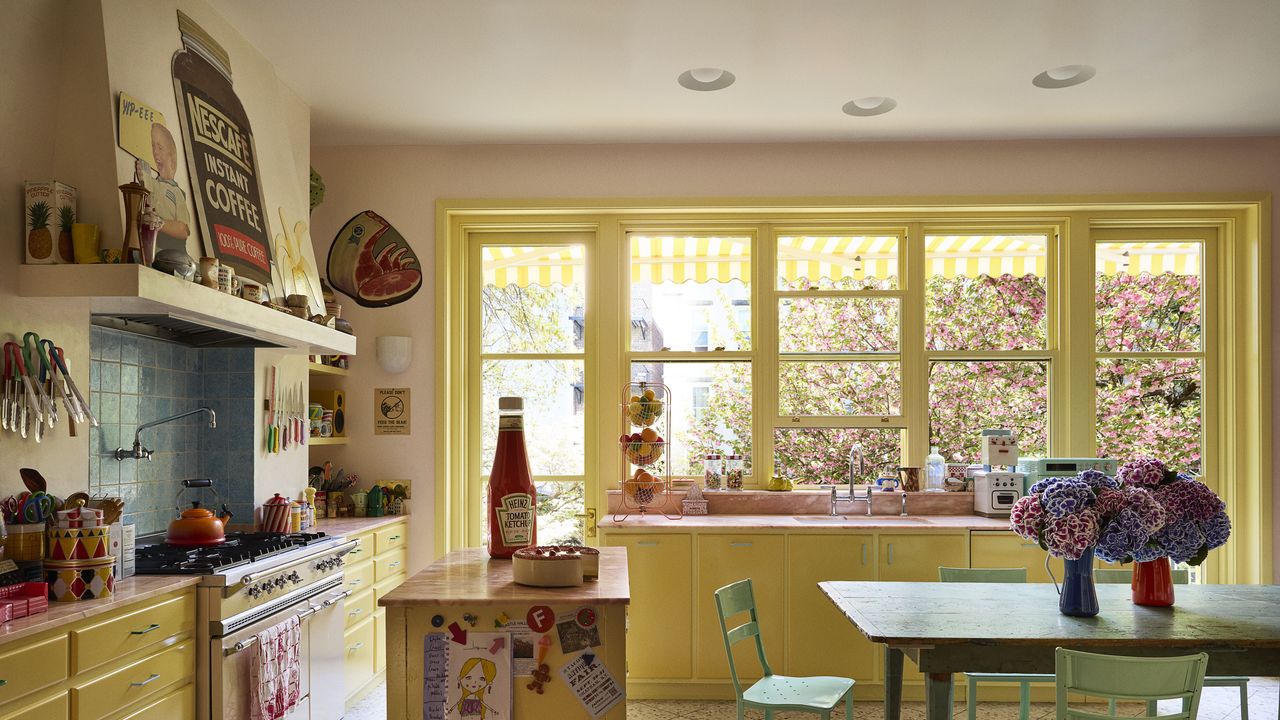The first sign that this 19th-century residence is not your standard Pinterest archetype of a Brooklyn town house appears on the front door—a bespoke bronze knob that looks strangely like Globey from Pee-wee’s Playhouse. The hardware’s promise of weirdness and delight is fulfilled immediately upon entry, where, instead of a predictable Victorian hall tree or pier mirror, one encounters a polychromatic panel from an antique carousel, a kaleidoscopic arrangement of advertising signs and ephemera, and a cutout of Mr. ZIP, the cartoon character introduced by the US Post Office Department in the 1960s to coax reluctant mailers aboard the zip code train. Welcome to the mad, mad, mad, mad world of Melia Marden, Frank Sisti Jr., and their two children, Alfred and Daphne.
The entry is adorned with a carousel panel from Urban Country and a delirious installation of advertising signs and ephemera.
Frank Sisti Jr., Melia Marden, and their children, Alfred and Daphne, around a farmhouse table in the kitchen.
Built in the 1840s, the house, as reimagined by the homeowners and their enthusiastic designer/enablers, is a testament to the power of outré connoisseurial vision. Much like the vintage fun-house mirrors installed on one of its upper-floor landings, the eccentric five-story abode defamiliarizes the familiar, reflecting a delightfully off-kilter vision of ourselves and the spaces we inhabit. Nothing is what it seems or what you’d expect, but everything is somehow funnier, more colorful, more intriguing.
“We wanted to be in Brooklyn because it’s quieter and prettier,” says Marden, a chef and cookbook author, describing the family’s decision to decamp from the East Village. “This house had an extra floor with a mansard roof, which gave it an Edward Scissorhands, haunted-house vibe,” adds Sisti, a freewheeling artist, video producer, and DJ. The couple engaged the AD100 firm Elizabeth Roberts Architects (ERA) to handle the renovation, a project originally limited to the parlor level and second floor. Early demolition, however, uncovered serious structural damage, and the scope of work quickly snowballed into a full gut renovation.
A slide connects the kitchen patio to the rear yard. Landscape design by Brook Landscape.
The bedroom seating area has a vintage Broyhill dresser, a chair from Paula Rubenstein, and a rug from Cabin Modern.
The primary bedroom is wrapped in deadstock wallpaper from Hannah’s Treasures. A vintage motel sign hangs above a headboard in green velvet.

