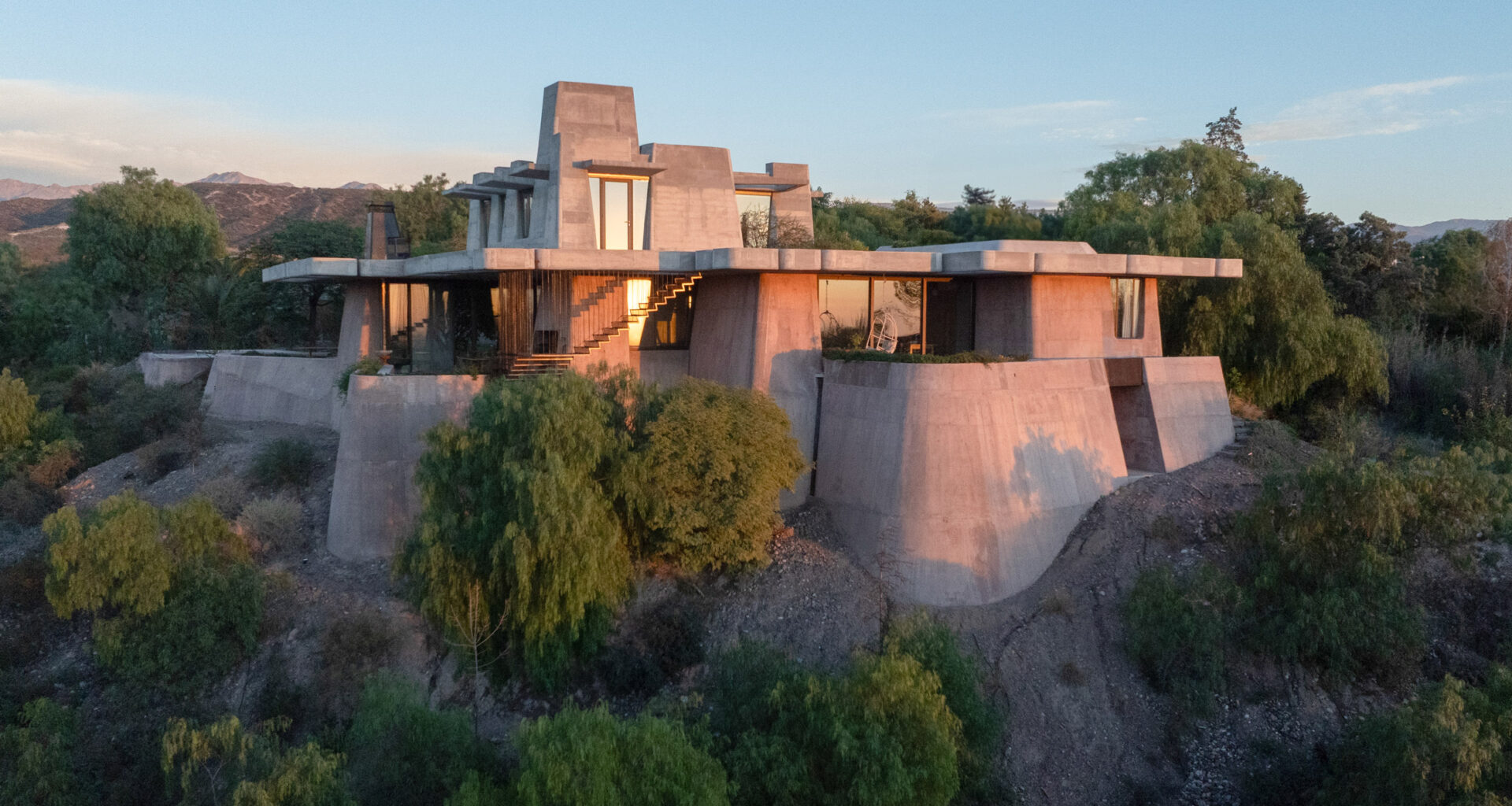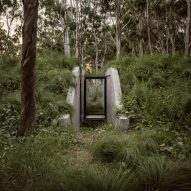International architecture practice OF Studio has created a brutalist concrete house with a cantilevered terrace and sloped foundations shaped by its site on a mountainside in Mendoza, Argentina.
Completed in 2024, the 571-square metre (6,146-square-foot) house known as Brutal Honesty took six years to construct on the edge of a canyon.
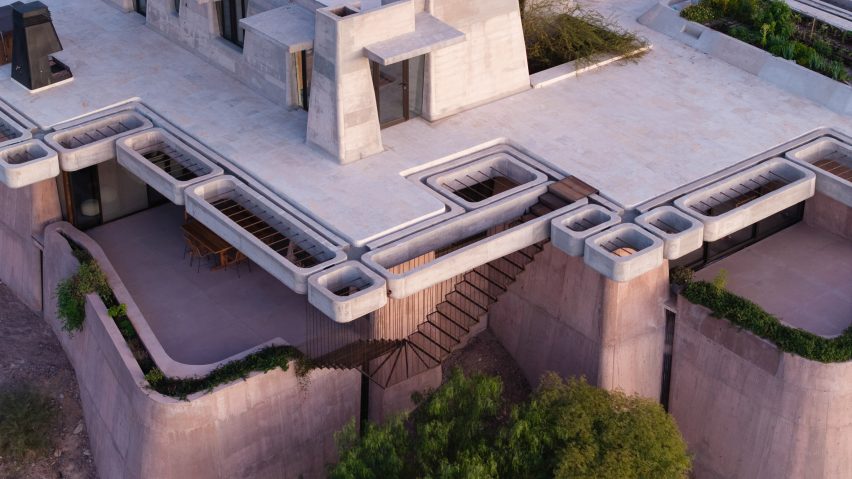 Brutal Honesty took six years to construct on the edge of a canyon
Brutal Honesty took six years to construct on the edge of a canyon
OF Studio, co-founded in London in 2017 by Argentinian architects Valentina Cerrone and Sebastián Andia, was informed by the raw presence, texture, and silence of the mountain itself.
“The house emerges naturally from the terrain, shaping a landscape that coexists with its surroundings,” Andia told Dezeen. “We worked with material honesty, tectonics, and integrated sustainability, letting the architecture grow from the site itself.”
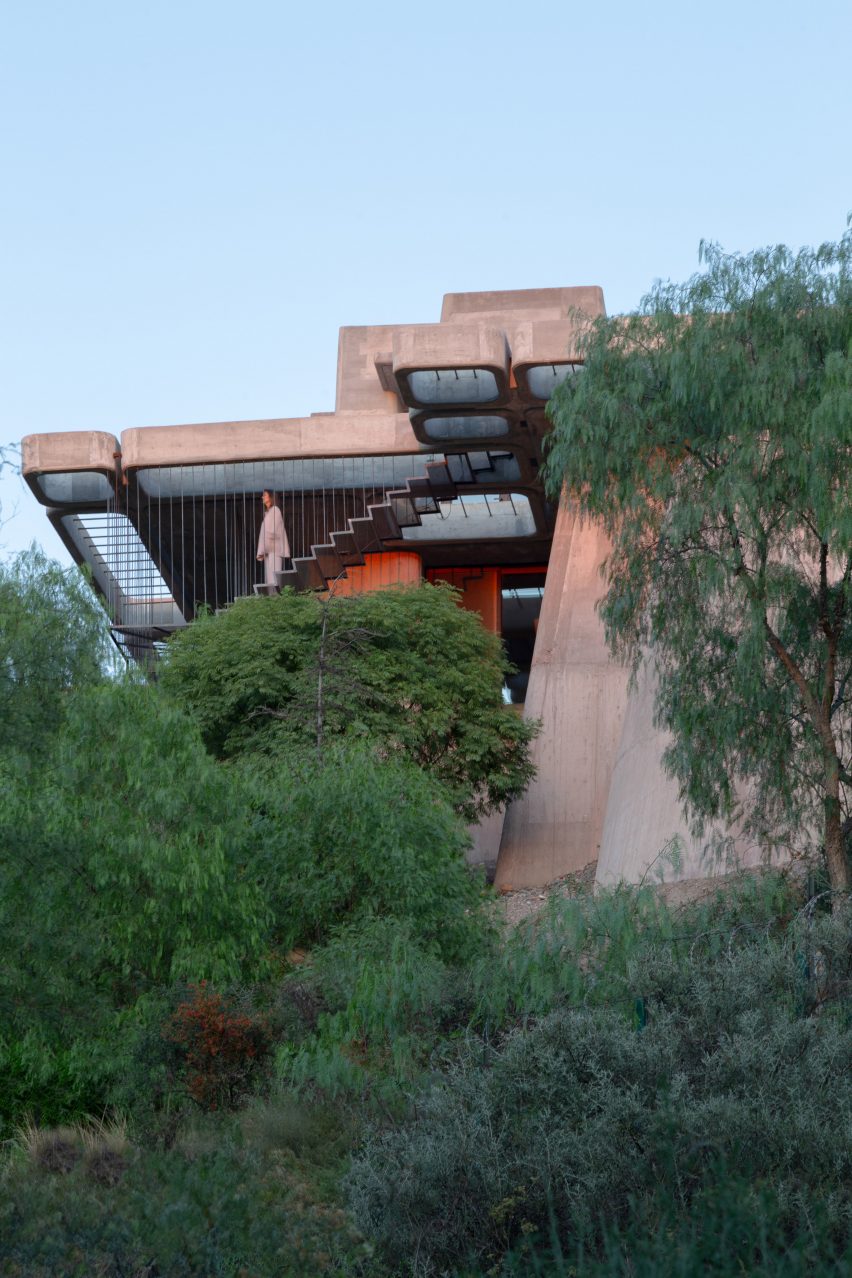 OF Studio designed the mountain house to look as if it is emerging “from the terrain”
OF Studio designed the mountain house to look as if it is emerging “from the terrain”
The house rises from the terrain on earth-coloured retaining walls “like abstract rock formations,” the studio explained, noting that the contours of the land drove the organisation of internal partitions and three main terraces.
The splaying walls define the tapering massing while shielding the house from the southern exposure of the canyon.
“The structure seems to emerge from the hill, yet asserts a new identity,” the team explained, calling it “of abstract nature”.
With a 360-degree view of the Andean desert mountains, the house is separated into three stacked stages: a basement inside the earth, a partially embedded ground floor and an upper level that rises out of the earth.
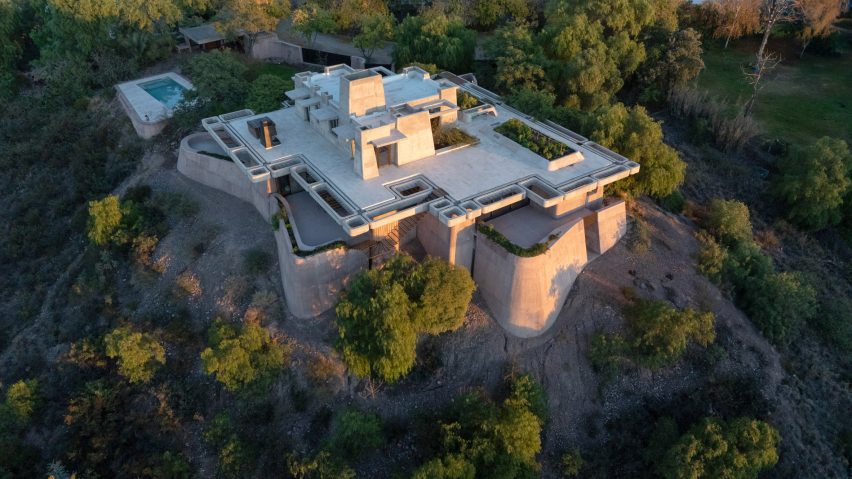 The home is separated into three stacked stages
The home is separated into three stacked stages
The kitchen sits at the heart of the home, branching off into communal spaces that stretch outwards in rounded-off angles.
Terraces extend off either side of the living and dining rooms, while a terrace off the playroom provides an outdoor zone for children. Shared outdoor spaces extend to the rooftop plateau with areas for recreation and relaxation surrounded by the landscape.
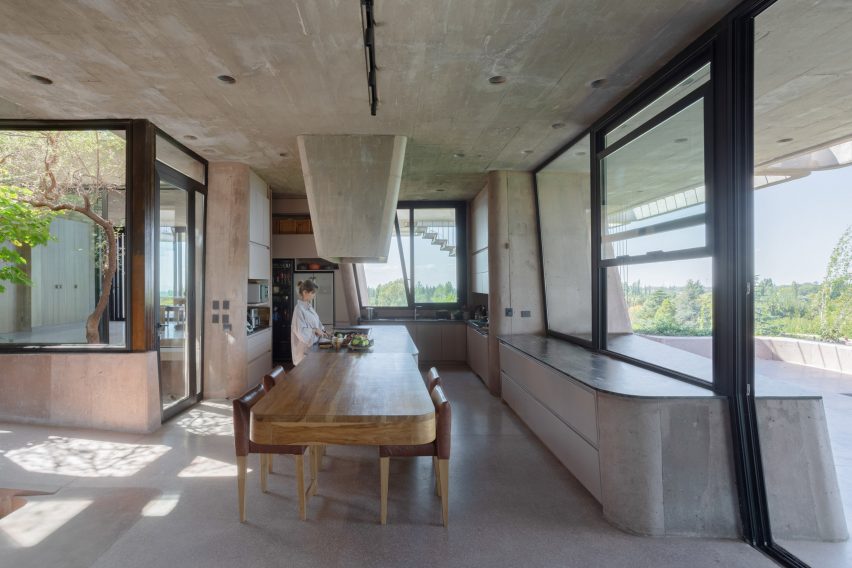 OF Studio placed the kitchen at the heart of the house
OF Studio placed the kitchen at the heart of the house
The edges of the upper plateau are outlined with rounded rectangular awnings with structural rods that shade the lower terraces and add a level of delicate detail in the stereotomic house.
The clients emphasised the importance of living with the land, maintaining views of the land, while preserving privacy.
Gonzalo Bardach tops Argentinian forest retreat with garden roof
“The project is about creating spaces that feel sincere, connect people, and let you experience the environment as part of everyday life,” Andia said.
OF Studio selected exposed concrete for its resonance with local materials and builders, and matched the tones of the earth on site.
“This attention to materiality anchors the house in place, both visually and symbolically,” the team said.
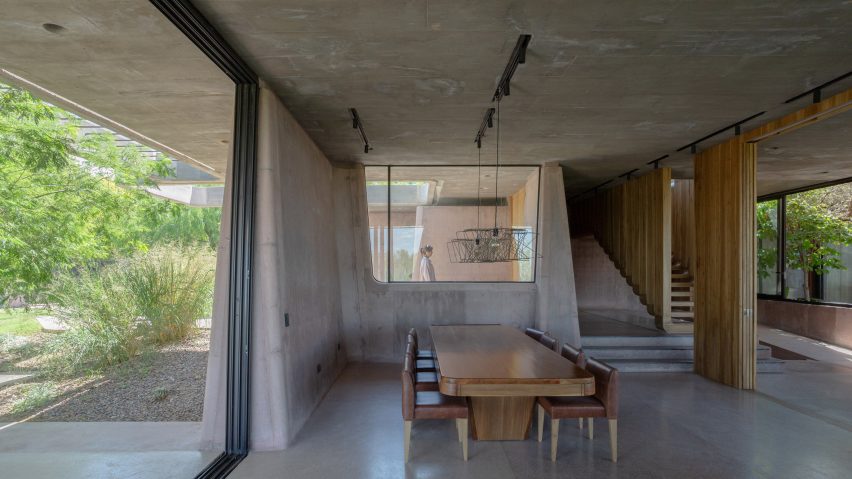 Communal spaces stretch outwards
Communal spaces stretch outwards
The thermal insulation, shading and natural ventilation strategies reduce energy demand, while solar panels, solar heaters and a greywater system enhance its environmental performance.
“In essence, Brutal Honesty is a built extension of the mountain – a space for living that neither conceals nor embellishes, but exists in open dialogue with its surroundings,” the studio said. “It celebrates nature’s raw presence through architecture that is both sincere and grounded.”
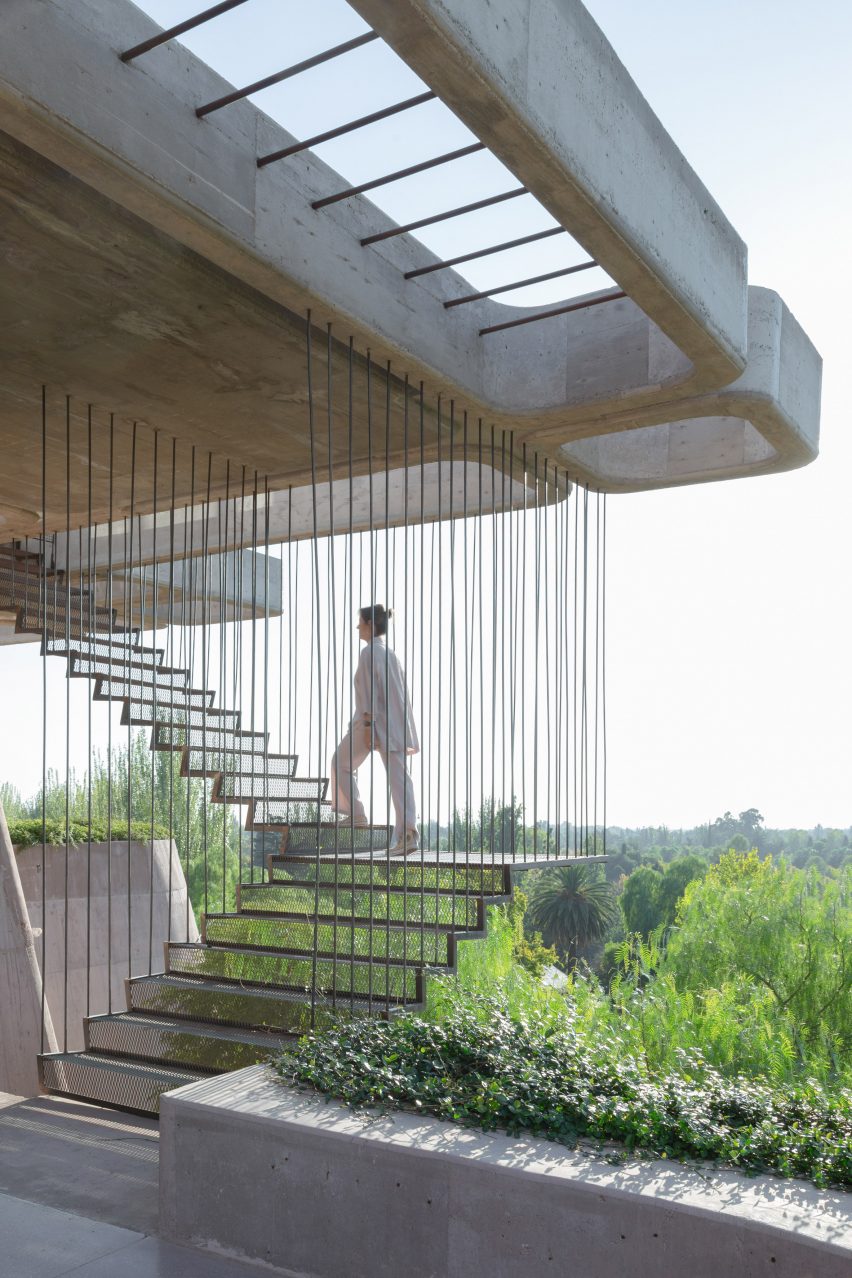 Brutal Honesty is a “built extension of the mountain”
Brutal Honesty is a “built extension of the mountain”
Other concrete homes recently completed in Argentina include a subterranean forest home outside Buenos Aires with a garden roof by Gonzalo Bardach, a black concrete residence in Córdoba by AR Arquitectos and a blocky house overlooking a golf course in Rosario by Mariano Fiorentini.
The photography is by Luis Abba.
Project credits:
Architecture: OF STUDIO
Project lead: Sebastián Andia
Team: Valentina Cerrone Chaar, Carlos Fernando Andia, Daniel Carrera Ferreyra, Ana Paula Ridi, Alejandro Marchetti
Structures: ABAX – Gustavo Manresa, Alejandro Carosio, Pablo Martin
Sanitary and greywater systems: Daniel Giandinotto
Gas installations: Daniel Giandinotto
Electrical installations: Daniel F. Ridi
Landscaping: Elina Llaver
Sustainability and thermodynamic studies: SOLAR – Alfredo Estévez
Cooling and heating systems: Marcelo Gassibe, Gabriel Rover
Construction management and administration: Felipe Deshayy
Construction management assistant: Teo Rodríguez
Artistic supervision: OF STUDIO – Sebastián Andia, Valentina Cerrone Chaar
Technical Directorships:
Architecture: Jimena Andia
Structures: ABAX – Gustavo Manresa, Alejandro Carosio, Pablo Martin
Heating systems: Marcelo Gassibe, Gabriel Rover
Passive systems: ENERGE
Landscaping: Elina Llaver
Main wooden staircase manufacturer: Miguel Gandolfo
Lighting consultancies: ASPEN – Juan Pablo Balaña

