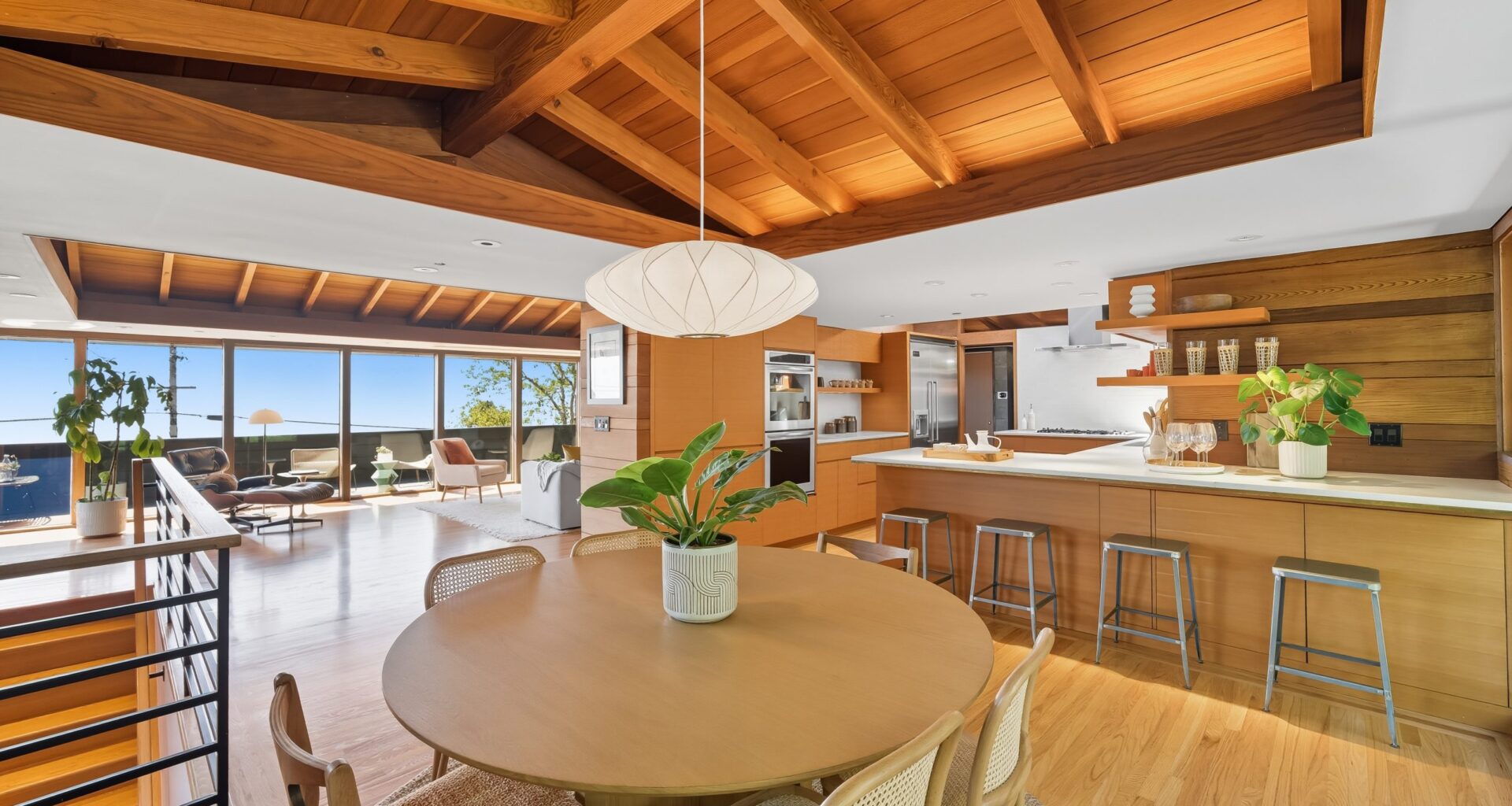When it comes to Berkeley’s architectural heritage, mid-century modern homes represent an era when design was centered around openness, simplicity and harmony with the natural environment. A home newly on the market at 617 Grizzly Peak Blvd. captures the essence of mid-century design while carefully integrating modern upgrades.
Twilight Tour (co-hosted with BAHA), Friday, Oct. 3, 4:30-6:30 p.m.
Open Houses, Sat. and Sun., Oct. 4 & 5, 2-4 p.m.
“This home is a wonderful example of how thoughtful renovations can preserve the spirit of the original design while making it even more livable for modern families,” said Megan Micco, the listing agent with Compass. “It’s rare to find a property that maintains its mid-century character and also delivers the level of care this home has received.”
The mid-century legacy
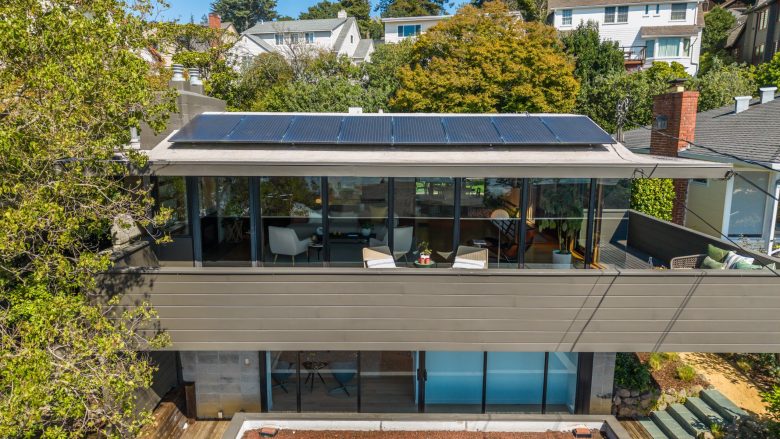 Built in 1953, the house at 617 Grizzly Peak Blvd. has been carefully updated, with additions like solar panels and battery storage for energy. Courtesy of Megan Micco
Built in 1953, the house at 617 Grizzly Peak Blvd. has been carefully updated, with additions like solar panels and battery storage for energy. Courtesy of Megan Micco
The house was built in 1953 by Morgan Shaw for Dr. and Mrs. K.S. Colby, and is known as the Colbie House. Shaw was one of several architects in the Bay Area who, during the post-war building boom, embraced a forward-thinking vision for residential design, with seamless indoor-outdoor flow, expansive windows and warm, natural materials.
Walls of glass display sweeping views of the San Francisco Bay, stretching from Marin to San Francisco and down the Peninsula. Much of the interior is covered in redwood paneling with clean, minimalist lines.
Over the years, enhancements by architects Bill Glass and Bennett Christopherson have brought new depth to Shaw’s original vision while staying true to its timeless design principles.
“From the moment you walk in, you can tell this home was designed to celebrate light and landscape,” Micco said. “The views are simply breathtaking, and the flow between the indoor and outdoor spaces makes it feel incredibly tranquil.”
A decade of thoughtful renovations
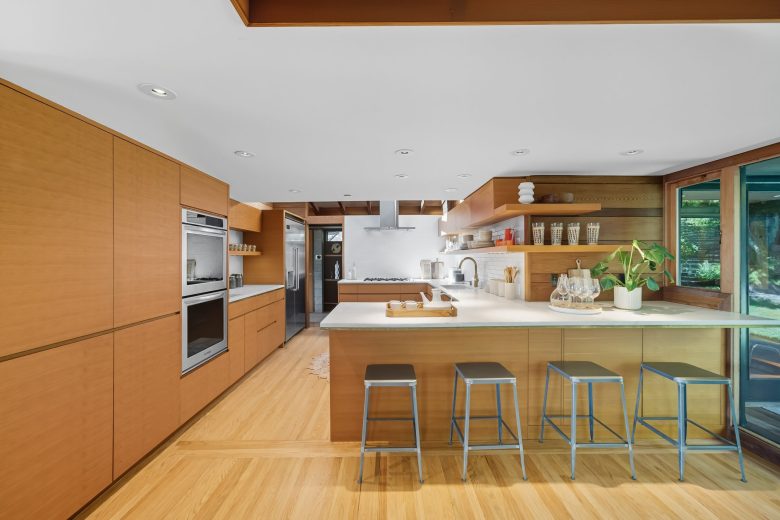 The kitchen at 617 Grizzly Peak Blvd. was remodeled in 2016. Courtesy of Megan Micco
The kitchen at 617 Grizzly Peak Blvd. was remodeled in 2016. Courtesy of Megan Micco
The most significant transformation occurred in 2016 when the kitchen, bar and dining area were completely reimagined by designer Mason St. Peter, whose work has been featured in Abode. The resulting chef’s kitchen honors the home’s mid-century aesthetic while offering up-to-date features.
Throughout the home custom millwork was crafted by renowned woodworker Nobuto Suga of Small Works, whose attention to detail elevates every room. A vintage Poul Cadovius wall unit serves as both a design centerpiece and a versatile space for books, records and art.
The lower-level bathroom was also remodeled, and a custom solid oak dressing room was added to the primary suite. Updated LED lighting was installed throughout the home, improving energy efficiency and ambiance. The front windows were replaced with double-pane, low-E glass, enhancing insulation. A life-extending protective roof coating was also installed.
“The sellers approached these renovations with incredible care,” Micco said. “Every decision was made to enhance the home’s livability without sacrificing its original architectural integrity.”
Sustainable systems and modern infrastructure
Sustainability has been a guiding theme in the evolution of this home. The property includes a full solar-energy system, providing clean, renewable power and reducing environmental impact.
The electrical system was overhauled and upgraded to 200 amps. Dual Tesla Powerwalls were installed for energy storage and resilience. A 240V EV car charger was added to the garage. Even the entertainment system was designed with intention: a hidden projector and retractable screen disappear seamlessly into the living space when not in use, preserving the home’s clean, minimalist aesthetic.
Transforming the outdoor living experience
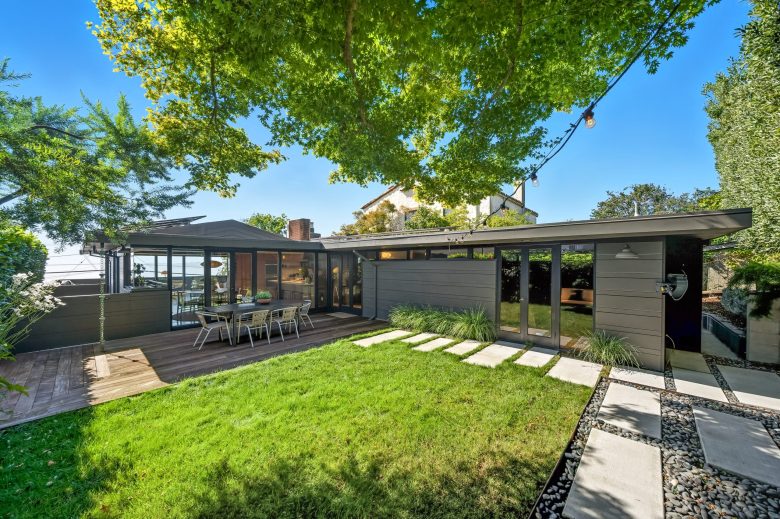 The backyard at 617 Grizzly Peak Blvd. includes a large Japanese maple tree and fruit trees. Courtesy of Megan Micco
The backyard at 617 Grizzly Peak Blvd. includes a large Japanese maple tree and fruit trees. Courtesy of Megan Micco
In 2020, the backyard was transformed under the direction of landscape designer Heather Reid. The redesign includes a custom Ipe hardwood deck, new stairs and entry gate, retaining walls, raised planters, and a four-zone irrigation system to improve water-use efficiency.
The backyard is anchored by a Galanter & Jones heated bench and a plumbed Lumacast fire pit, making the space inviting year-round. A mature Japanese maple, fruit trees, and a well-loved vegetable garden add seasonal variety.
Finally, the home’s exterior was recently repainted by Arana Painting.
“Outdoor spaces are so important here in Berkeley, where we enjoy mild weather most of the year,” Micco said. “The backyard at 617 Grizzly Peak feels like a private sanctuary, perfect for quiet mornings or lively gatherings with friends.”
Location and lifestyle
Beyond its design and features, the home’s location near Tilden Park adds to its appeal. Atop the Berkeley Hills, the Colbie House offers a peaceful escape surrounded by nature while still being close to UC Berkeley, and the vibrant shopping and dining districts of North Berkeley and Solano Avenue.
“If you are seeking architectural pedigree with 21th century sustainability and ease of living,” Micco said, “this home checks all the boxes.”
A rare opportunity
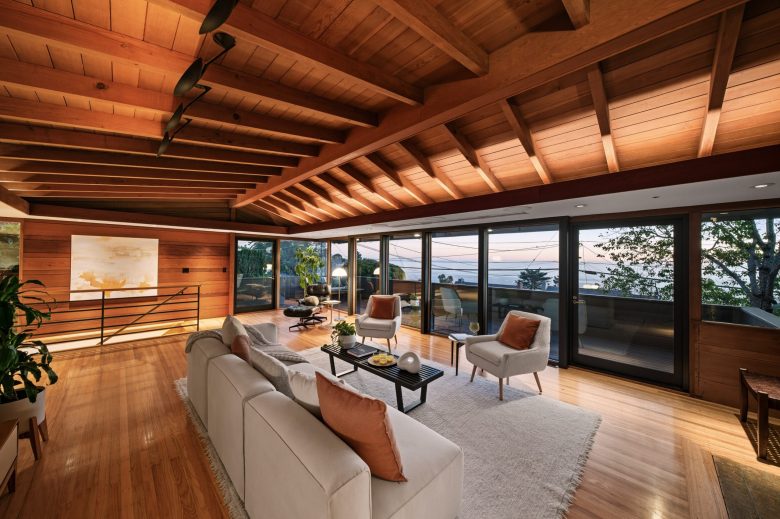 At 2,650 square feet, this 3-bed, 3-bath home at 617 Grizzly Peak Blvd. sits on a large 5,140-square-foot lot. Courtesy of Megan Micco
At 2,650 square feet, this 3-bed, 3-bath home at 617 Grizzly Peak Blvd. sits on a large 5,140-square-foot lot. Courtesy of Megan Micco
As the Bay Area continues to evolve, homes like 617 Grizzly Peak become increasingly rare. Its combination of architectural pedigree, sweeping views, and carefully planned upgrades sets it apart from other properties on the market.
“The Colbie House is more than just a mid-century home,” said Micco. “It’s a piece of Berkeley’s story, ready for its next chapter.”
“*” indicates required fields

