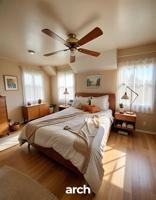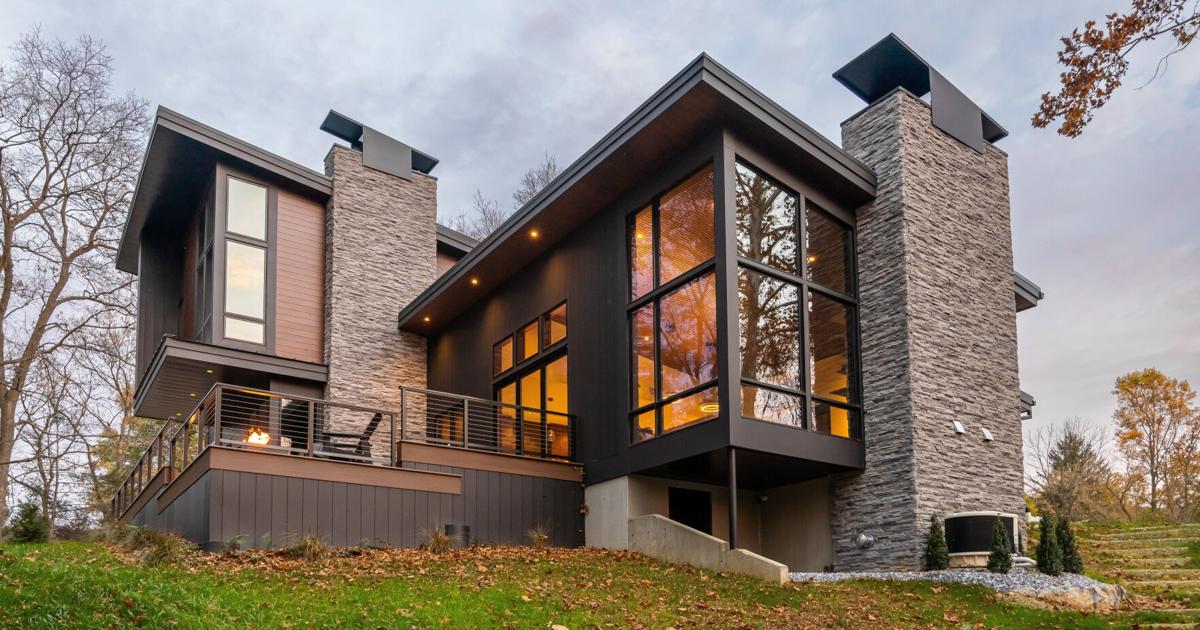As Lancaster County approaches peak foliage season, one family in the Southern End doesn’t have to go far to see autumn’s splendor.
Their new home, appropriately named Treetops, was built into the crest of a hill overlooking Pequea Creek. The custom home has bird’s eye views from inside as well as its outdoor spaces.
“The owner wanted to look out his living space and basically feel a part of nature,” says Kyle Solyak, the project architect and operations director for TONO Group. “So we built it just off the edge of the hill.”
The hill is near 272 South outside of Willow Street. A commercial building was removed to make way for the 4,900-square feet home. Plenty of trees remained on the 22-acre lot.
It took almost a year to build the $3 million home. TONO Group didn’t want to share the homeowners’ names due to security, but Solyak and project manager Travis Dantinne shared a few highlights of this 4-bedroom, 4.5-bathroom home.

To be a part of nature, Treetops was designed to maximize views and daylight.
MM Visuals, courtesy of TONO Group
Views and light
To be a part of nature, Solyak came up with ways to maximize views and daylight.
For big views, that meant windows larger than standard in private spaces like bedrooms. In gathering spaces, like the open concept kitchen/living/dining room, the windows stretch from floor to ceiling. Having windows one and a half stories tall helps the space “float” instead of feel like its sitting on earth, Solyak says.
There’s a mix of operable windows and bi-fold sliding doors to move into nature. The openings also help cool the space thanks to cross ventilation.
To amp up sunlight in a wooded property, Solyak took into account details such as the angle of the sun. To prevent too much sun and glare, there are large roof overhangs and automated shades that can be adjusted manually.
“If there is a time of day that the sun is too much, the shades can automatically come down,” Solyak says. “Or vice versa, if they want to open it up more, they have the ability to do that.”
One wall in the living/dining room folds off to the side, creating a wall-sized door to a fire pit and pool, blending indoors and outdoors.
MM Visuals, courtesy of TONO Group
Connecting inside and outside
Big windows help broaden the views. There are other ways to blend indoors and outdoors.
One wall in the living/dining room folds off to the side, creating a wall-sized door to a fire pit and pool.
“One of the key features we did was try to make sure that the flooring inside the house matched the flooring or the tile of the pool,” Solyak says.
The porcelain tile looks the same from inside to outside. The outdoor version, which extends around the pool, is thicker to handle the elements.
The home’s mechanical systems, lights, fridge and more can be controlled the traditional way by flipping a wall switch. They also can be automated and work from far away.
MM Visuals, courtesy of TONO Group
Programming a smart home
The home’s mechanical systems and lights can be controlled the traditional way by flipping a wall switch. They also can be automated and work from far away.
“From your thermostats to your refrigerators, everything goes through one app,” says Dantinne, with PROTO Construction, a contracting company that’s part of TONO Group. That includes HVAC, security and a sound system.
Programs can turn off all lights with one tap, create scenes such as party lighting and play music everywhere or just one room.
Treetops’ design and construction teams came up with a gabion fence (far left) made from galvanized steel baskets filled with landscape stone. In between are sections of composite “wood.”
MM Visuals, courtesy of TONO Group
An industrial fence in the woods
While Treetops has special features, the construction was straightforward with few hiccups, Dantinne says.
“For the most part this is a wood frame home utilizing the majority of types of construction that would being done by any typical residential home builder,” Solyak says. “It’s just designed and configured in an atypical fashion. It’s got a unique roofline. It’s got unique massing to the structure. It’s got larger openings, things of that nature. It sort of pushes the envelope of conventional home building.”
Another feature of note: The homeowners asked for a gabion fence. Gabions are steel baskets filled with rock, typically used to make retaining walls, often in industrial settings.
This was something new for the design and construction teams but they came up with a fence made from galvanized steel baskets filled with landscape stone. In between the baskets are sections of composite “wood,” which should retain its brown color over time, Solyak says.
This fence provides privacy on level ground and includes the traditional retaining wall. The wall stretches over about 200 feet and transitions to a metal picket fence that allows even more views into the woods.
Want seasonal gardening articles and tips sent to your inbox weekly? Sign up for our Gardening newsletter here.
Success! An email has been sent to with a link to confirm list signup.
Error! There was an error processing your request.

