Share
Or
https://www.archdaily.com/1034829/unimed-federation-at-arquitetura
Area
Area of this architecture project
Area:
3800 m²
Year
Completion year of this architecture project
Year:
Lead Architect:
Tarso Carneiro
Text description provided by the architects. The most sustainable building is the one that has already been built. The project for the new Unimed Federation headquarters in Porto Alegre stems from the need for adaptive reuse, expansion, and modernization of the former building. The proposal seeks to establish a new relationship with the already consolidated urban fabric, while, through the acquisition of three adjacent lots, the new complex is conceived as a delicate gesture of urban generosity: the new construction sets back from the street to create a public square, serving as a transition between city and building.


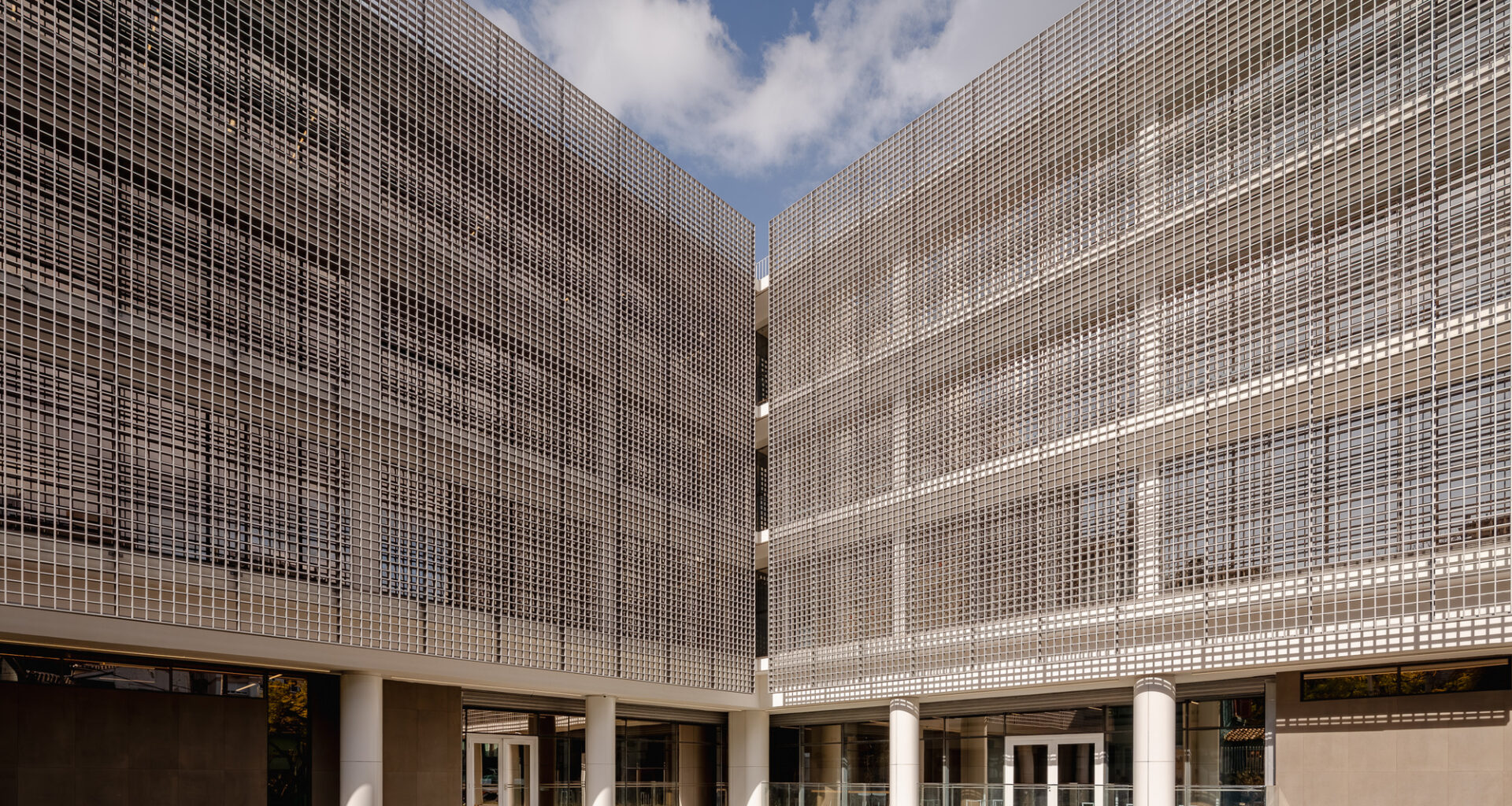
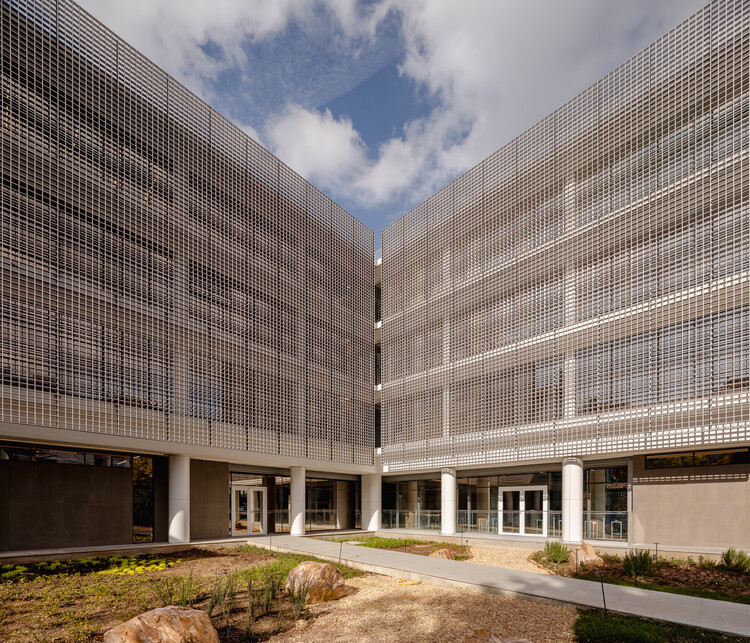
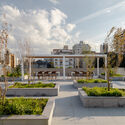
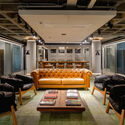
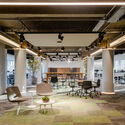
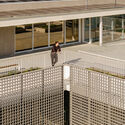
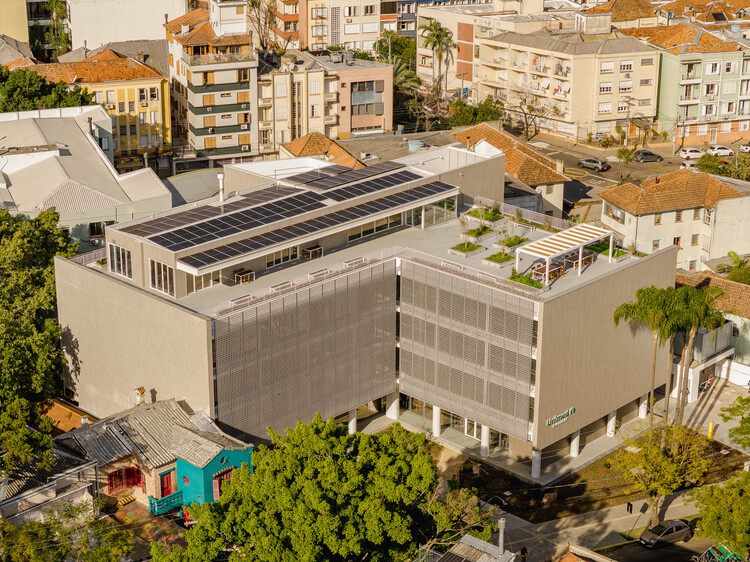 © Manuel Sá
© Manuel Sá