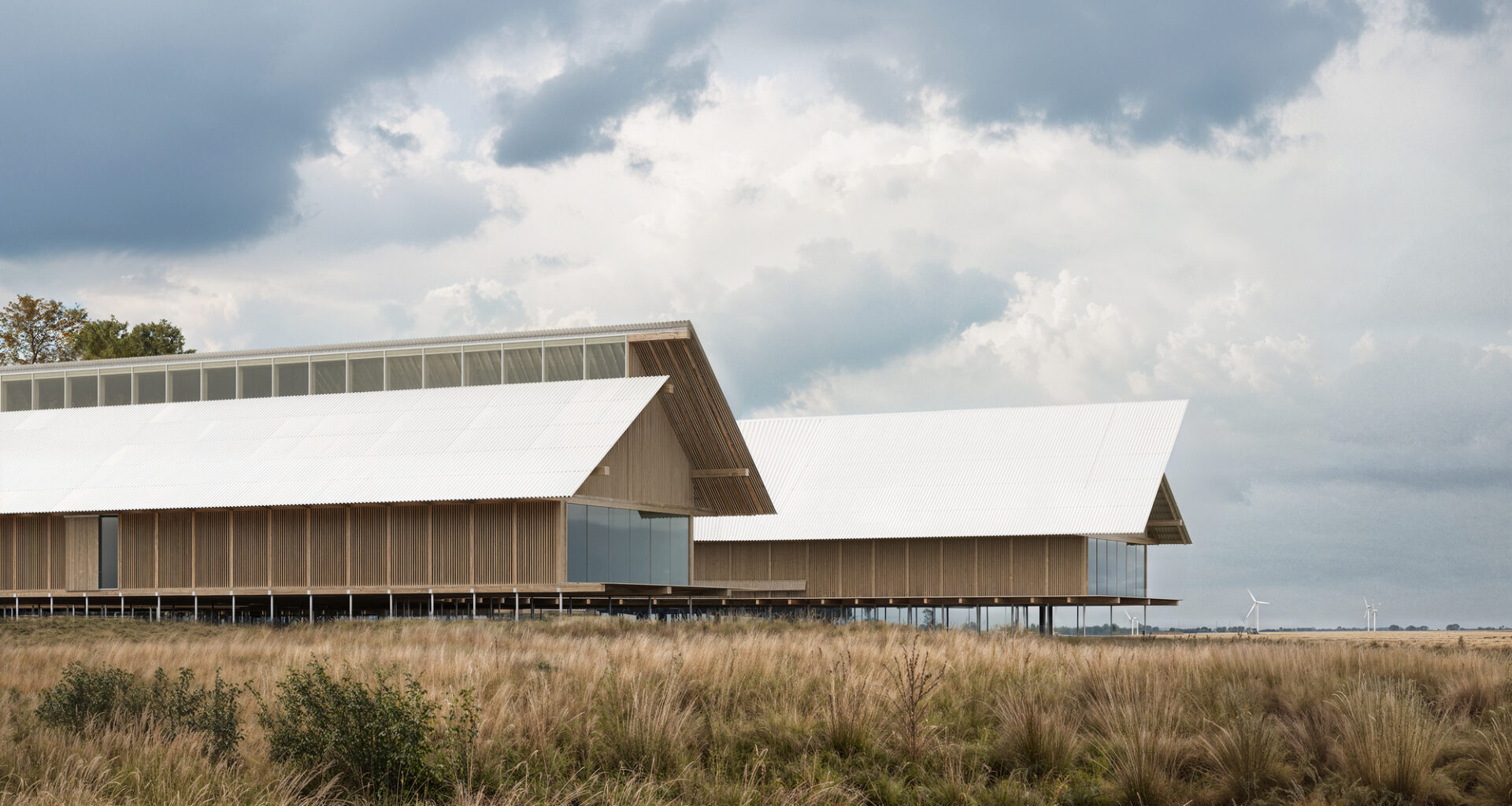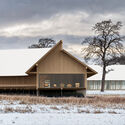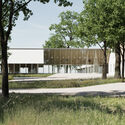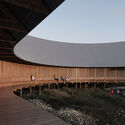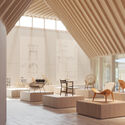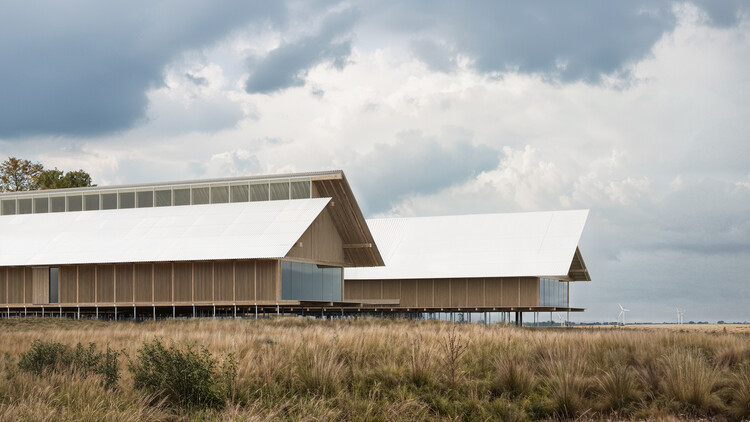 Museum Wegner. Image Courtesy of COBE
Museum Wegner. Image Courtesy of COBE
Share
Or
https://www.archdaily.com/1035113/cobe-unveils-design-for-museum-wegner-in-tonder-denmark
Cobe has revealed the design for Museum Wegner in Tønder, Denmark, a new cultural institution dedicated to the life and work of renowned Danish designer Hans J. Wegner. The museum will be located at Hestholm, a historic farm dating back to 1445, and will combine the adaptive reuse of existing structures with a contemporary extension. Selected as the project architect in February 2024 following a competitive interview process, Cobe is now moving the design toward realization with strong local and national support.
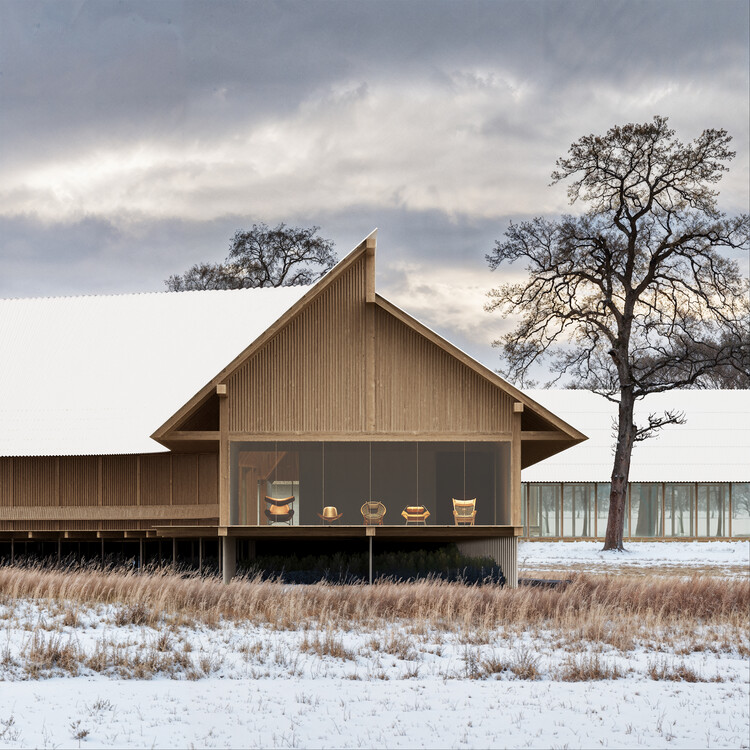 Museum Wegner. Image Courtesy of COBE
Museum Wegner. Image Courtesy of COBE
Wegner (1914–2007), often referred to as the “Master of the Chair,” created nearly 3,000 furniture pieces throughout his career, including the Wishbone Chair. Almost 200 of his designs remain in production today, symbolizing Danish design heritage and its international reach. The museum is located in Tønder, the designer’s birthplace, where he trained as a carpenter before contributing to the golden age of Danish design in Copenhagen.
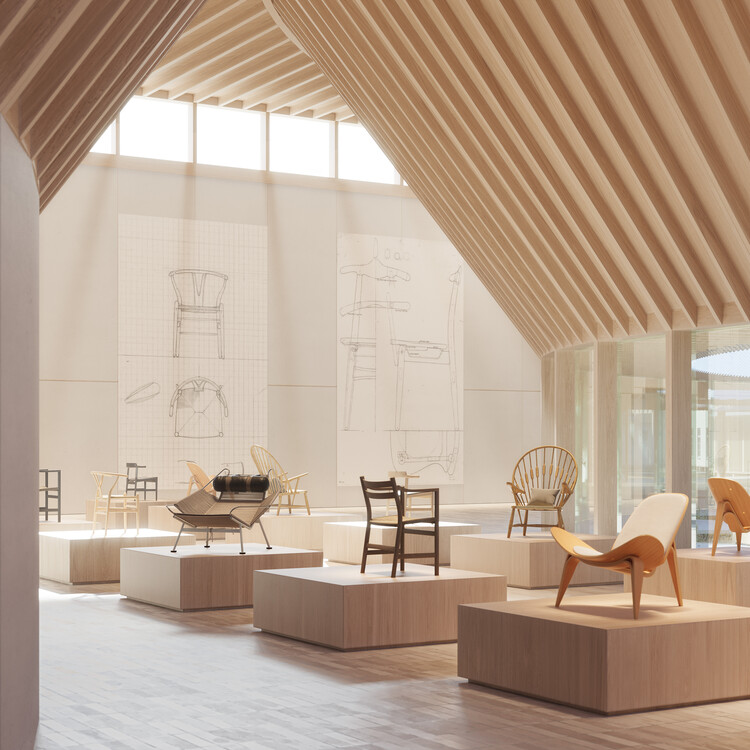 Museum Wegner. Image Courtesy of COBE
Museum Wegner. Image Courtesy of COBE
Positioned within a UNESCO World Heritage landscape, the project aims to provide a permanent home for Wegner’s legacy while establishing a new destination for design and culture in Denmark. The architecture draws directly from Wegner’s design philosophy of craftsmanship, simplicity, and honest use of materials. Primarily built in wood, the museum is conceived as “an object in the round,” without a defined front or back, establishing a strong dialogue with its surrounding marshland landscape. The existing gabled farm buildings, with their long sloping roofs and timber structure, have informed the architectural language. Through visible constructions, traditional building techniques, and straightforward material choices, the project emphasizes the connection between form and function.
Related Article “It Takes a Lifetime to Build a City”: In Conversation With Mads Birgens From Cobe Architects 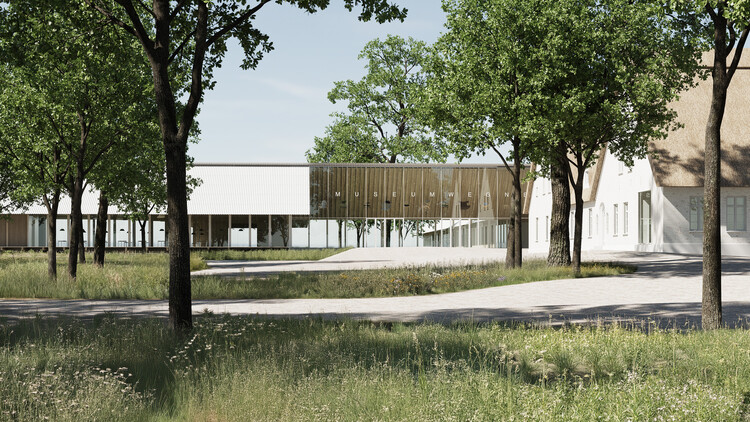 Museum Wegner. Image Courtesy of COBE
Museum Wegner. Image Courtesy of COBE
Inside, the museum will host permanent and temporary exhibitions dedicated to Wegner’s work while opening space for broader explorations of craftsmanship, art, architecture, science, play, and technology. Complementing the exhibition areas will be workshops, a cafe, a library, an auditorium, and flexible event spaces. More than a static institution, the project aims to create a living cultural meeting place that celebrates design heritage while engaging with contemporary cultural production.
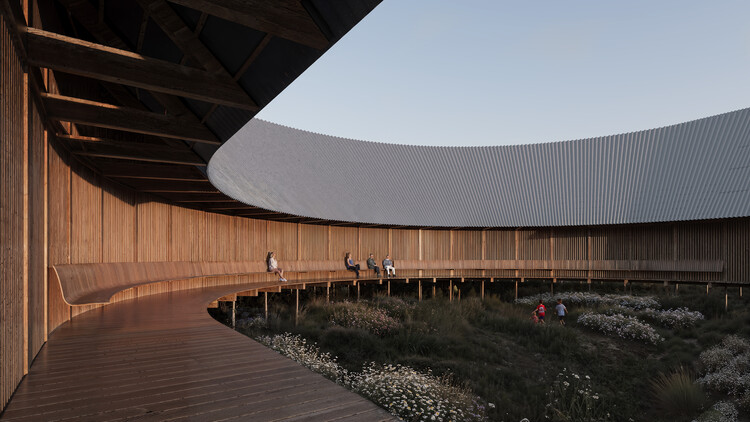 Museum Wegner. Image Courtesy of COBE
Museum Wegner. Image Courtesy of COBE
In parallel with the museum announcement, Denmark‘s architectural landscape continues to see new developments. The inaugural edition of Copenhagen Architecture Biennial opened on September 18 and will run until October 19 under the theme “Slow Down.” During the opening days, ArchDaily spoke with Mads Birgens, Head of Urbanism at Cobe, at the firm’s office in Nordhavn, discussing current and future projects shaping the city. Meanwhile, Team SLA, in collaboration with By & Havn, has been selected to design Nordør – a new 30-hectare coastal nature park in Nordhavn. Additionally, Bjarke Ingels Group (BIG), Doug Aitken Workshop, NIRAS, Volcano, and RWDI have been commissioned to redesign three public spaces around major music venues in Ørestad, reflecting an ongoing investment in the city’s public realm and cultural infrastructure.

