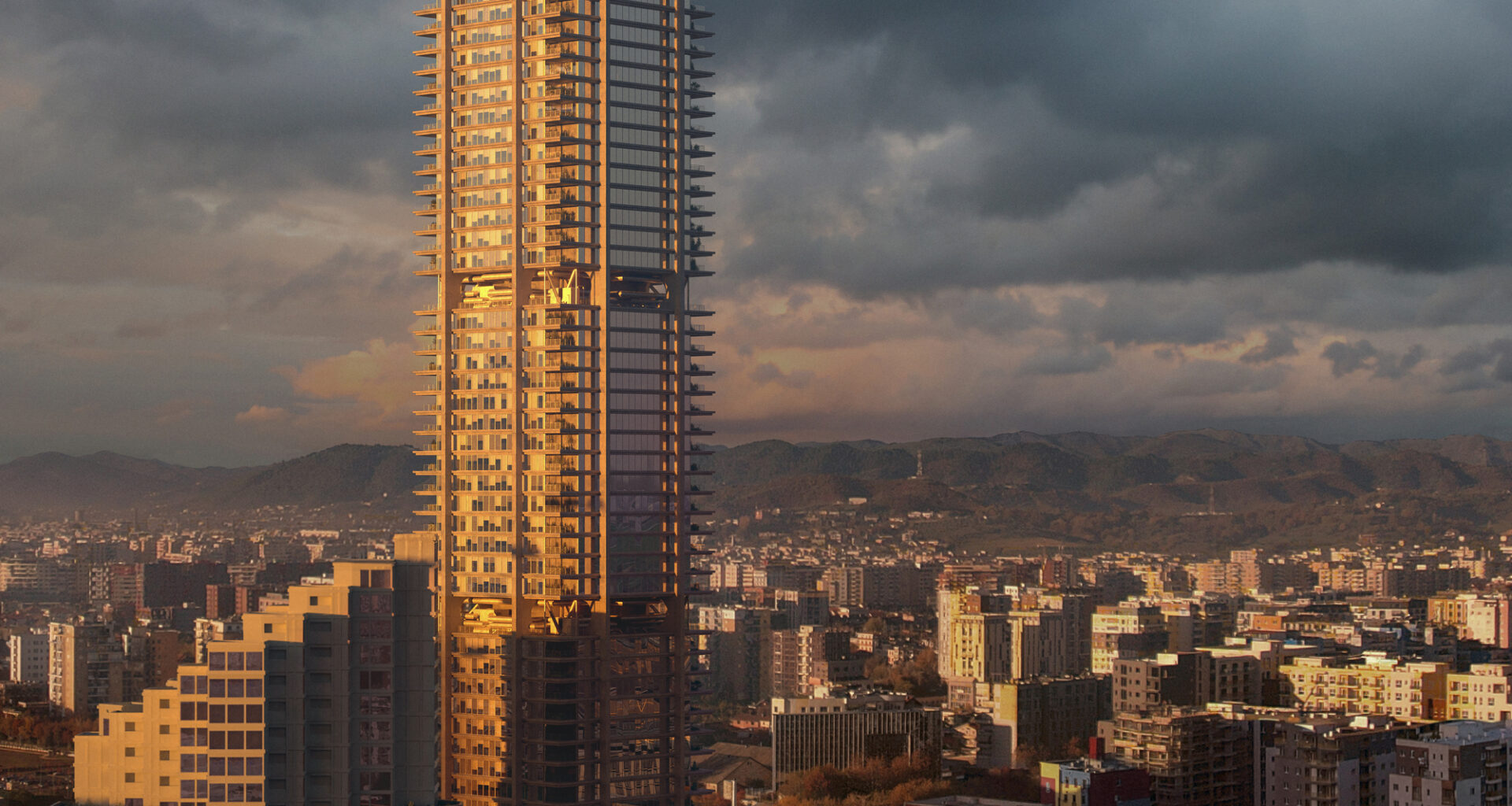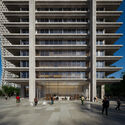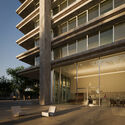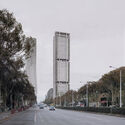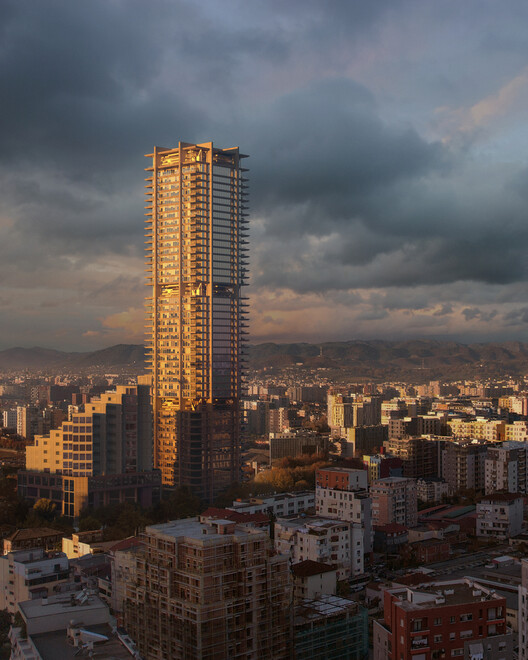 Oricon Tower project by Eduardo Souto de Moura and OODA. Exterior render. Image Courtesy of Plomp
Oricon Tower project by Eduardo Souto de Moura and OODA. Exterior render. Image Courtesy of Plomp
Share
Or
https://www.archdaily.com/1035281/eduardo-souto-de-moura-and-ooda-reveal-design-for-a-new-high-rise-tower-in-tirana-albania
Eduardo Souto de Moura and OODA have unveiled the design of the Oricon Tower, a 180-meter mixed-use skyscraper planned for Tirana, Albania. Located near OODA’s recently completed Bond Tower, the project is part of the city’s ongoing transformation under the Tirana 2030 Masterplan, which envisions a denser and more connected urban core. The tower will house offices, residences, retail areas, and a hotel, contributing to the city’s evolving skyline and serving as a new urban gateway between Tirana’s historic center and its expanding western districts.
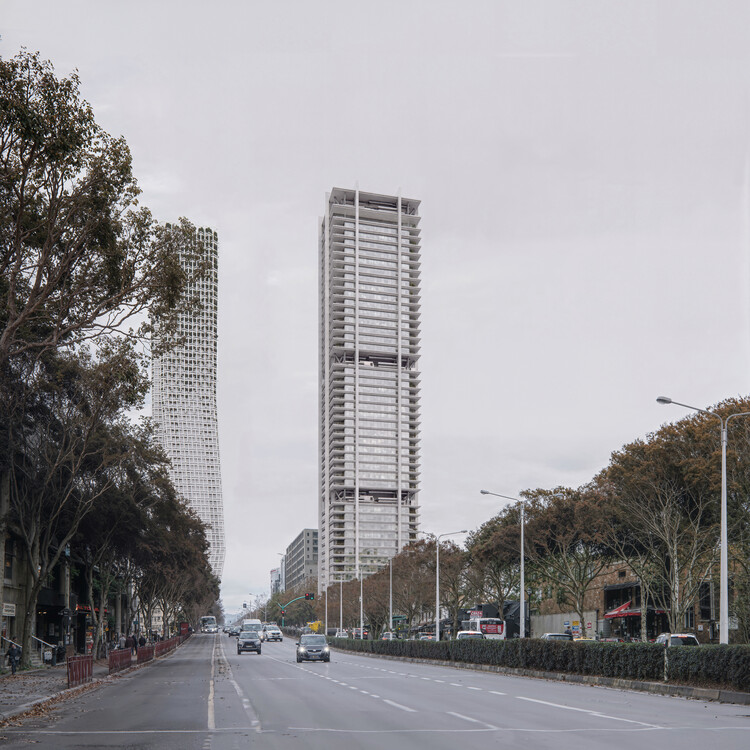 Oricon Tower project by Eduardo Souto de Moura and OODA. Exterior render. Image Courtesy of Plomp
Oricon Tower project by Eduardo Souto de Moura and OODA. Exterior render. Image Courtesy of Plomp
Since the launch of the Tirana 2030 Masterplan, developed by Stefano Boeri Architetti, UNLAB, and IND, the Albanian capital has pursued a strategy aimed at expanding its metropolitan scale while preserving and integrating green and public spaces. Within this context, the Oricon Tower is located on Dritan Hoxha Avenue, marking the western entrance to the city. The building acts as an “urban gateway,” mediating between the established city fabric and emerging developments along the corridor connecting the airport to the center.
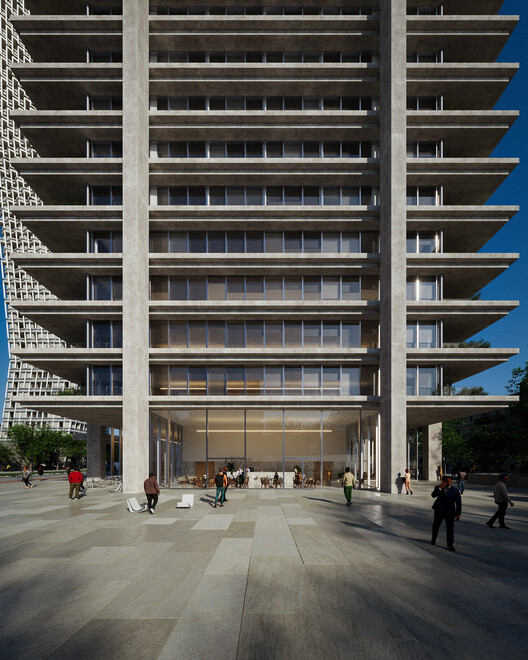 Oricon Tower project by Eduardo Souto de Moura and OODA. Entrance render. Image © OODA
Oricon Tower project by Eduardo Souto de Moura and OODA. Entrance render. Image © OODA
The 60,000-square-meter tower is characterized by a rectilinear form defined by a gridded concrete and glass structure, with protruding floor plates that extend beyond the façade to emphasize its geometry. According to the architects, its design follows principles of proportion, structural clarity, and material expression, adopting concrete, marble, and glass as primary materials. These elements draw from local building traditions, with the intention of giving the project a sense of coherence while maintaining a contemporary character. A public plaza and double-height entrance lobby at the base establish an open relationship between the building and its surroundings.
Related Article Living Together: 8 Conceptual Projects Rethinking Collective Housing in Sites from Tehran to Tirana
Programmatically, the Oricon Tower combines offices and retail on the lower levels, residential units in the middle section, and a hotel with a rooftop restaurant at the top, offering panoramic views over Tirana and the surrounding landscape. Circulation within the tower is organized around a central core that connects the lobbies of each program, optimizing movement and usable space. The project’s construction is scheduled to begin in January 2026.
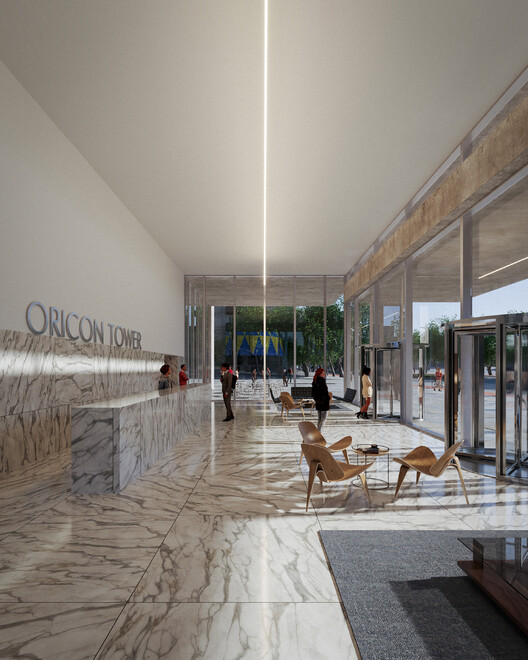 Oricon Tower project by Eduardo Souto de Moura and OODA. Lobby render. Image © OODA
Oricon Tower project by Eduardo Souto de Moura and OODA. Lobby render. Image © OODA
The Catalan firm Bofill Taller de Arquitectura has also contributed to the transformation of Tirana with two towers combining residential, commercial, and public functions, while Swiss architect Valerio Olgiati has presented a proposal for Rruga Adem Jashari, a development designed to integrate urban living with the surrounding natural landscape. Other ongoing projects in the city include Coldefy’s Public Administration Cluster, OMA/David Gianotten’s renovation of the historic Selman Stërmasi Stadium, and Oppenheim Architecture’s new campus for the College of Europe.

