Share
Or
https://www.archdaily.com/1035272/jacona-house-taab
Area
Area of this architecture project
Area:
600 m²
Year
Completion year of this architecture project
Year:
Photographs
Manufacturers
Brands with products used in this architecture project
Manufacturers: Miele, Accesorios Novacasa Zamora, Aluminio Rocalum, Construlita Guadalajara, Herrería Taller Limón, Porcelanosa Grupo
Lead Architects:
Diego Torres Guízar, Diana Ortiz Moreno
Text description provided by the architects. Located on the banks of the Celio River in Jacona, Michoacán, the house rests on a triangular plot of land, with one of its edges curved, just like the corner closest to the water. The perimeter wall arises from this shape, folds, opens to welcome, and then wraps around the gardens as if cradling them, with a movement inspired by the river adjacent to the property.


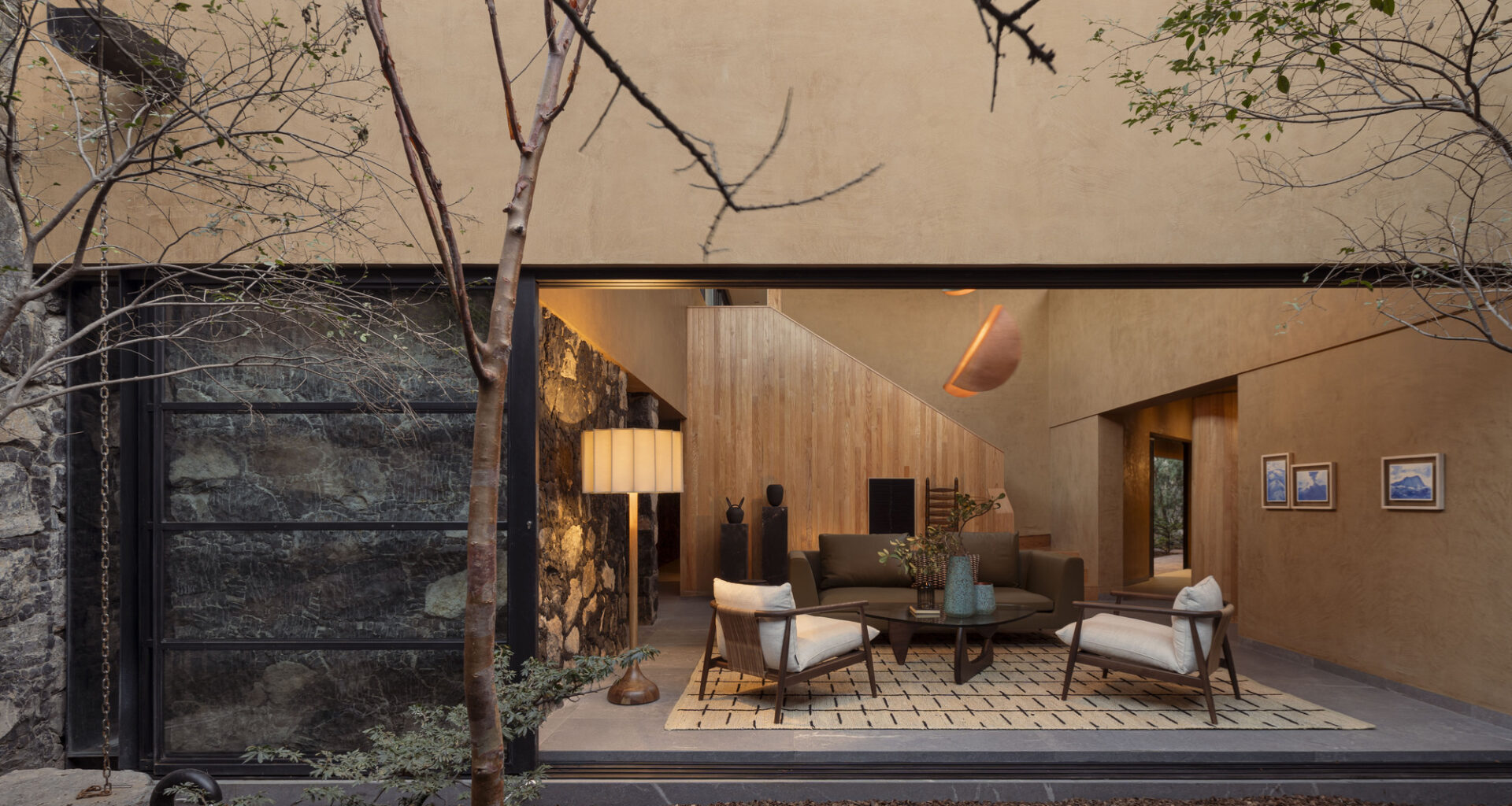
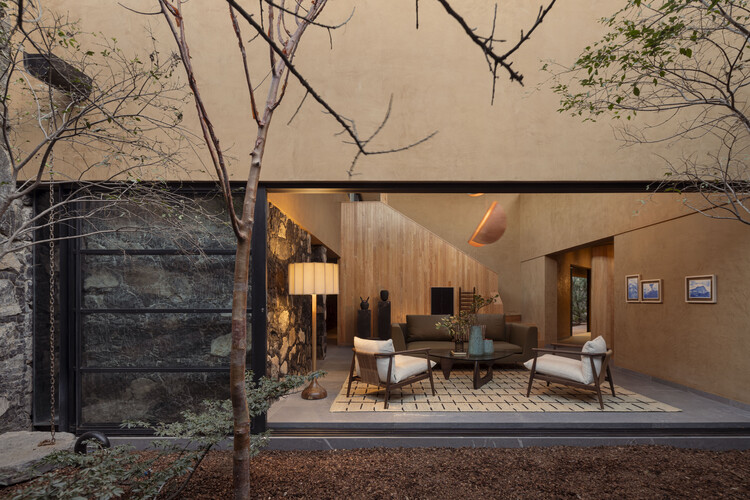
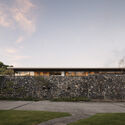
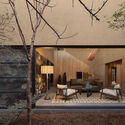
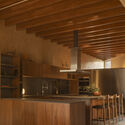
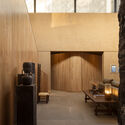
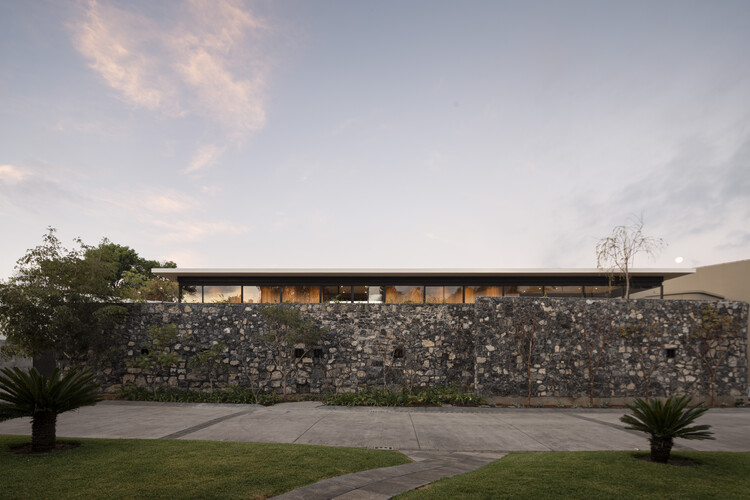 © Cesár Belio
© Cesár Belio