Share
Or
https://www.archdaily.com/1035701/twin-house-design-work-group
Area
Area of this architecture project
Area:
1570 m²
Year
Completion year of this architecture project
Year:
Photographs
Manufacturers
Brands with products used in this architecture project
Manufacturers: Hansgrohe, Miele, Mapei Chemical , Micro light, Mitsubishi Electric, Toto
Lead Architects:
Bharat Patel, Jitendra Sabalpara, Dinesh Suthar
Text description provided by the architects. Nestled in the urban fabric of Surat, Gujarat, Twin House by Design Work Group (DWG) is a compelling architectural response to the evolving dynamics of contemporary Indian living. Conceptualized as a residence for two sibling families, the project embodies a layered interpretation of duality—independence and togetherness, rawness and warmth, monolith and lightness. It celebrates the ethos of familial bonds while embracing modernist design sensibilities rooted in material honesty, minimalism, and spatial harmony.


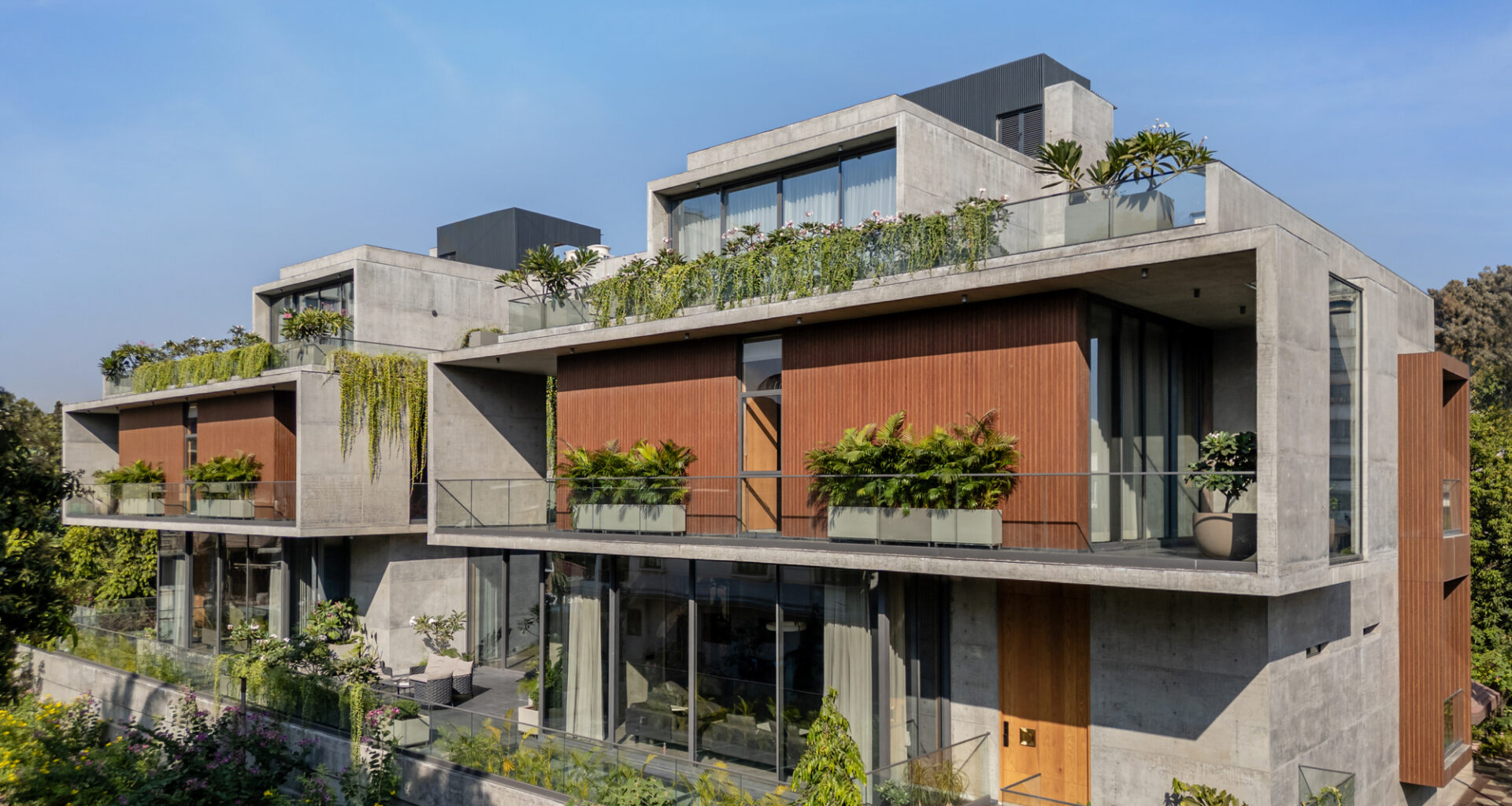
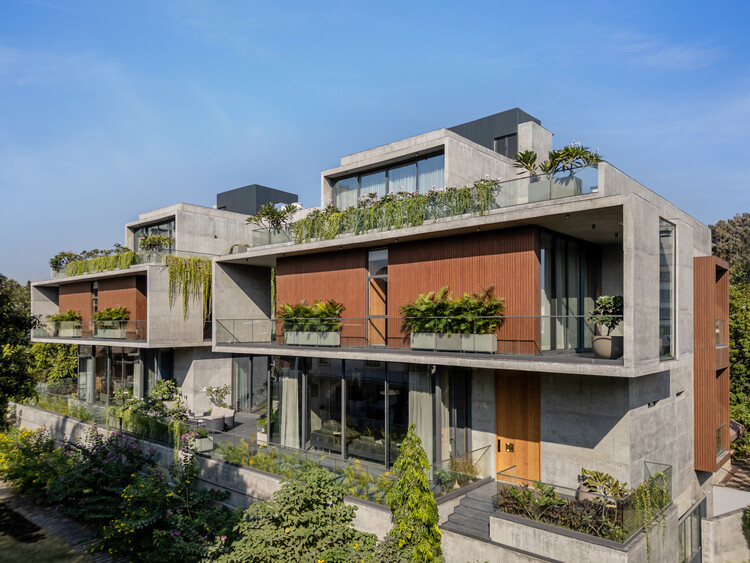
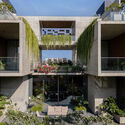
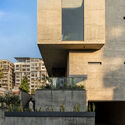
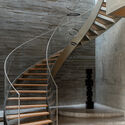
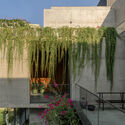
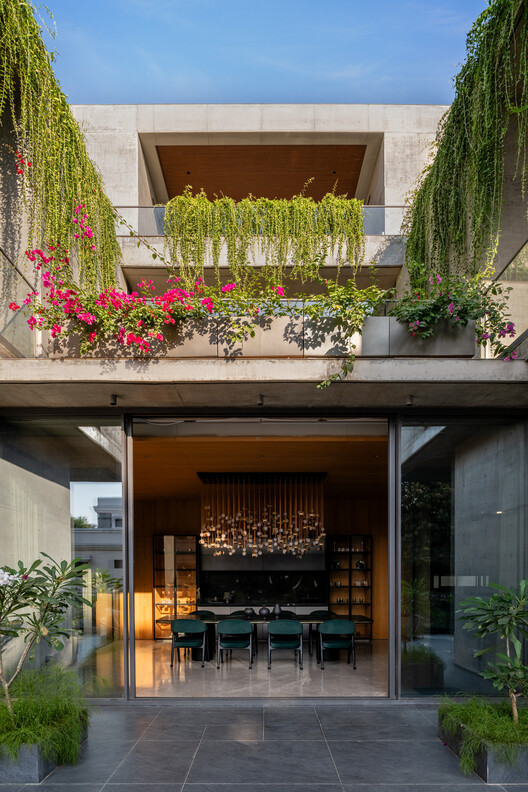 © Vinay Panjwani
© Vinay Panjwani