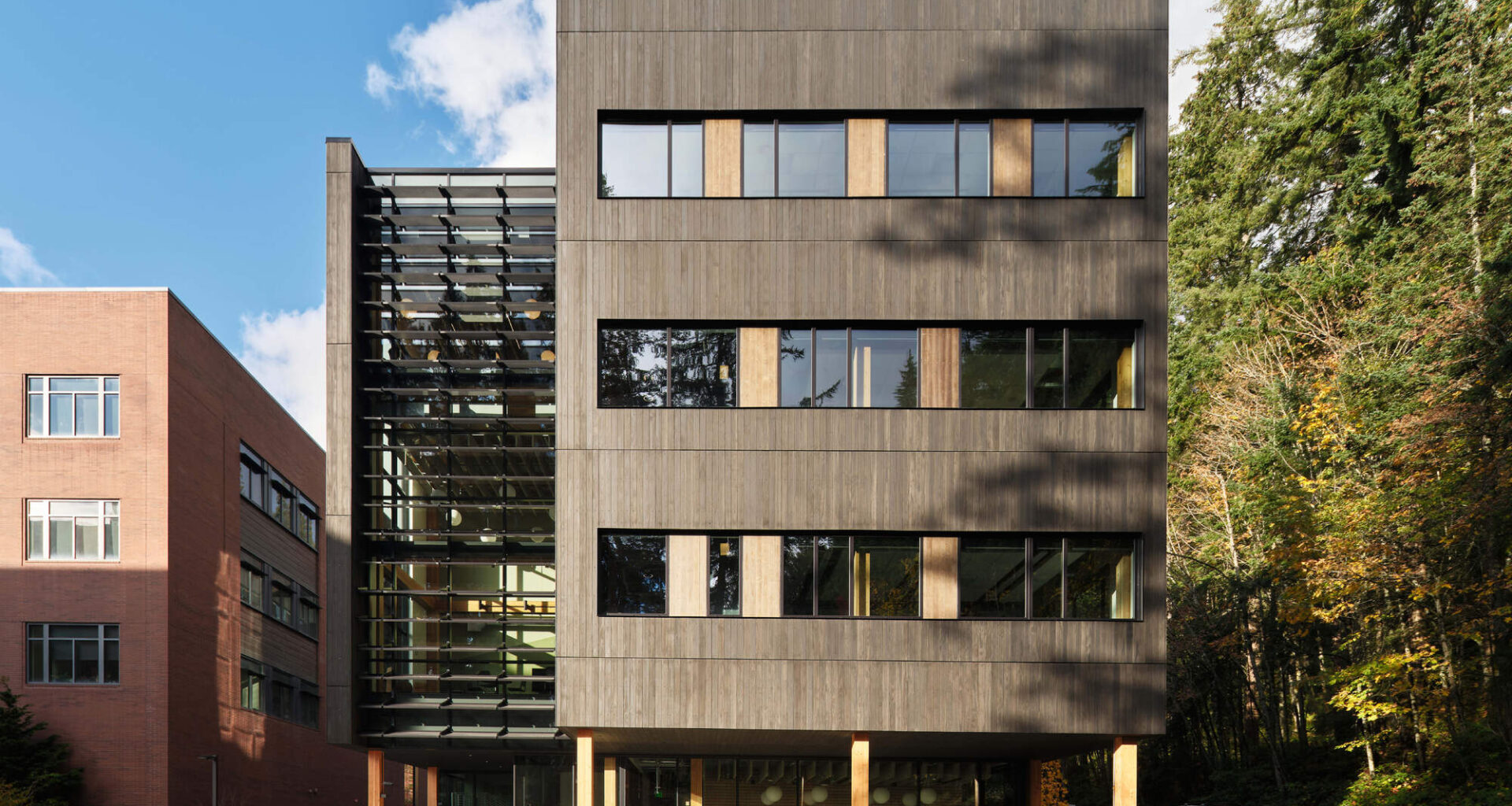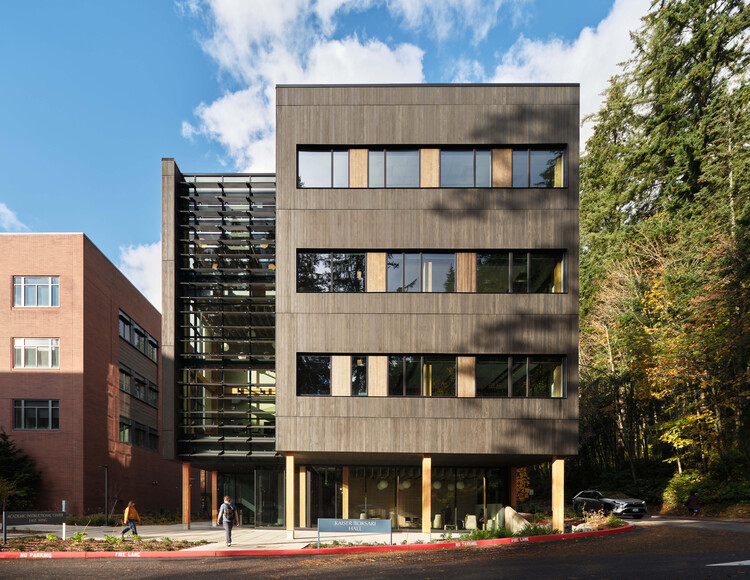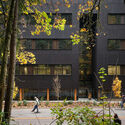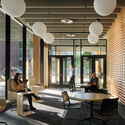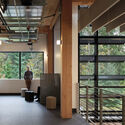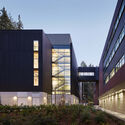Share
Or
https://www.archdaily.com/1036249/kaiser-borsari-hall-western-washington-university-perkins-and-will
Area
Area of this architecture project
Area:
53345 ft²
Year
Completion year of this architecture project
Year:
Photographs
Manufacturers
Brands with products used in this architecture project
Manufacturers: Rieder Group, Forbo Flooring Systems, Interface, Armstrong Ceilings, Daltile, Guardian Glass, Intus Windows, Kalesnikoff, Kawneer, Mitsubishi Electric, Nora, Pioneer Millworks, Qcells
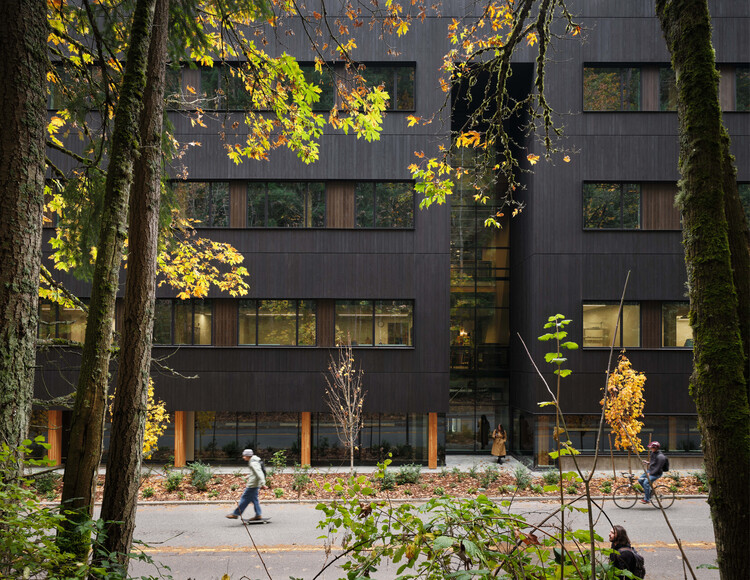 © Kevin Scott
© Kevin Scott
Setting The Pace – As industry workforce demand and STEM enrollment have grown rapidly across the State of Washington, WWU has developed new degree programs for electrical engineering and computer sciences to keep pace. Kaiser Borsari Hall provides a home for these new departments and creates multi-disciplinary learning environments and collaboration, teaming, and office spaces that foster innovation, investigation, and inspiration.


