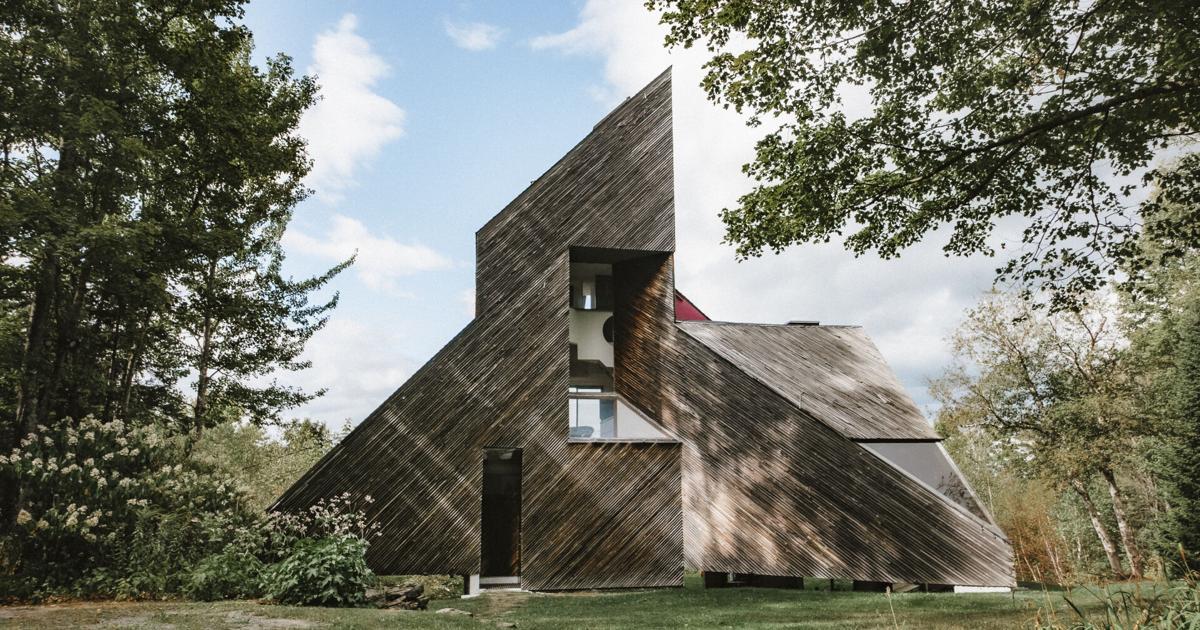Filmmaker Allie Rood grew up in houses designed and built by her parents — very cool houses.
One was built on an old lumber mill site and had a working water turbine. Another, perched on a hillside, evolved to include a tower topped by an onion shaped cupola. Their current house, the Waitsfield 10, was built over 16 summers by design build students at the Yestermorrow School in Waitsfield, who imbued it with layers of individual design contributions from concrete faces to trapezoidal drawers.
Rood grew up helping build enormous imaginative human-propelled Prickly Mountain floats, always show-stoppers in the Warren Fourth of July Parade. As a little kid, she played in houses of friends including the multi-family dinosaur-like Dimetrodon with exciting and unexpected spaces.
Along the way, Rood recognized that she had grown up inside an architectural movement.
As a young filmmaker, she also realized that “the story of my own community had not been told.”
Rood’s new feature film documentary “Prickly Mountain and My Design Build Life” tells that story. Released last month, it made its debut with the Architecture and Design Film Festival, touring to New York, Toronto, Los Angeles and Mumbai.
“Prickly Mountain and My Design Build Life” will be screened in Waitsfield this weekend, Friday to Monday, Nov. 21 to 24, at the Big Picture Theater.
Rood’s film looks at the history, evolution and ongoing practice of the design build movement in the Mad River Valley — a movement that upended norms of architectural design and process when a group of architects began building innovative houses on Prickly Mountain in Warren in the 1960s. Through the film, Rood follows tendrils of evolution of design build and its influence — including with the establishment of the Yestermorrow Design Build School and the emerging Waitsfield 10 community of small affordable homes.
“Prickly Mountain and My Design Build Life” has been nine years in the making. Rood’s early credits include being a producer and editor of the 2014 ski film “Pretty Faces.” Her recent work includes branded storytelling, commercial campaigns, and independent film. She works extensively with the outdoor industry.
Rood chronicles the Prickly Mountain design build story through her narration, interviews and on-site filming.
The buildings themselves show the movement’s radical departure from conventional development and “product” homes. Instead of detailed drawn plans and disconnection between the architects and construction folks, the designers did the building and the structures evolved as they were built.
Rood brings in many voices — from Bob Engman, the last of the Bauhaus designers who was teaching sculpture at Yale Architecture School in the early 1960s, to young people making houses today.
Interviews with several Yale-educated architects who were fresh out of school in the early 1960s — the late David Sellers, Bill Reineke, Danny Sagan and Charlie Hosford — illuminate the innovation, influence of sculpture and their leap in launching Prickly Mountain.
Rood takes viewers into buildings across the decades — starting with the 1960s’ Tack House and Sibley House, both of which drew national attention when new. Artist Candy Barr, who has lived in the Tack House since 1976, shows its angles, curves, ingenious features including a hinged “party wall” that opens outside for more gathering space. Charlie Hosford, revisiting the pyramidal Sibley House for the first time in 50 years, talks about the collage-like process, which yielded its compelling sculptural quality.
More architects and people excited about innovation became part of the Prickly Mountain community. Bill Maclay, Jim Sanford and Richard “Trav” Travers launched the multi-family, multi-level, team-built Dimetrodon where individuals shaped their own living spaces within the overall structure.
Attitudes about energy consumption and sustainability brought in other fresh ideas. At the Bobbin Mill, a former factory near Warren village, Barrie Simpson launched a kind of green energy incubator — an initial home of wood stove and wind energy businesses.
Rood shows the vibrancy of design build today. The Yestermorrow Design Build School in Waitsfield, founded in 1980, now has an extensive year-round curriculum with courses and certificate programs in design, carpentry, woodworking, timber framing and more.
Yestermorrow founder John Connell and Allie Rood’s parents — Bobbi and Mac Rood, an architect and longtime Yestermorrow board and faculty member — take viewers through the Waitsfield 10. A bit like a cube floating on its diagonal, the Waitsfield 10 sits on 10 acres along the Mad River. The house was developed by annual small groups of Yestermorrow students, each one experiencing the evolution of the project and contributing their layer to it — cement castings of their faces in its supports, fins on soaring vertical windows, beautifully crafted countertops with contrasting wood.
Beyond living at the Waitsfield 10, the Roods are facilitating more design build opportunity. The property is now an emerging community of its own. Young people, including several Yestermorrow alumni and instructors, are building their own homes there — the first have moved in already.

