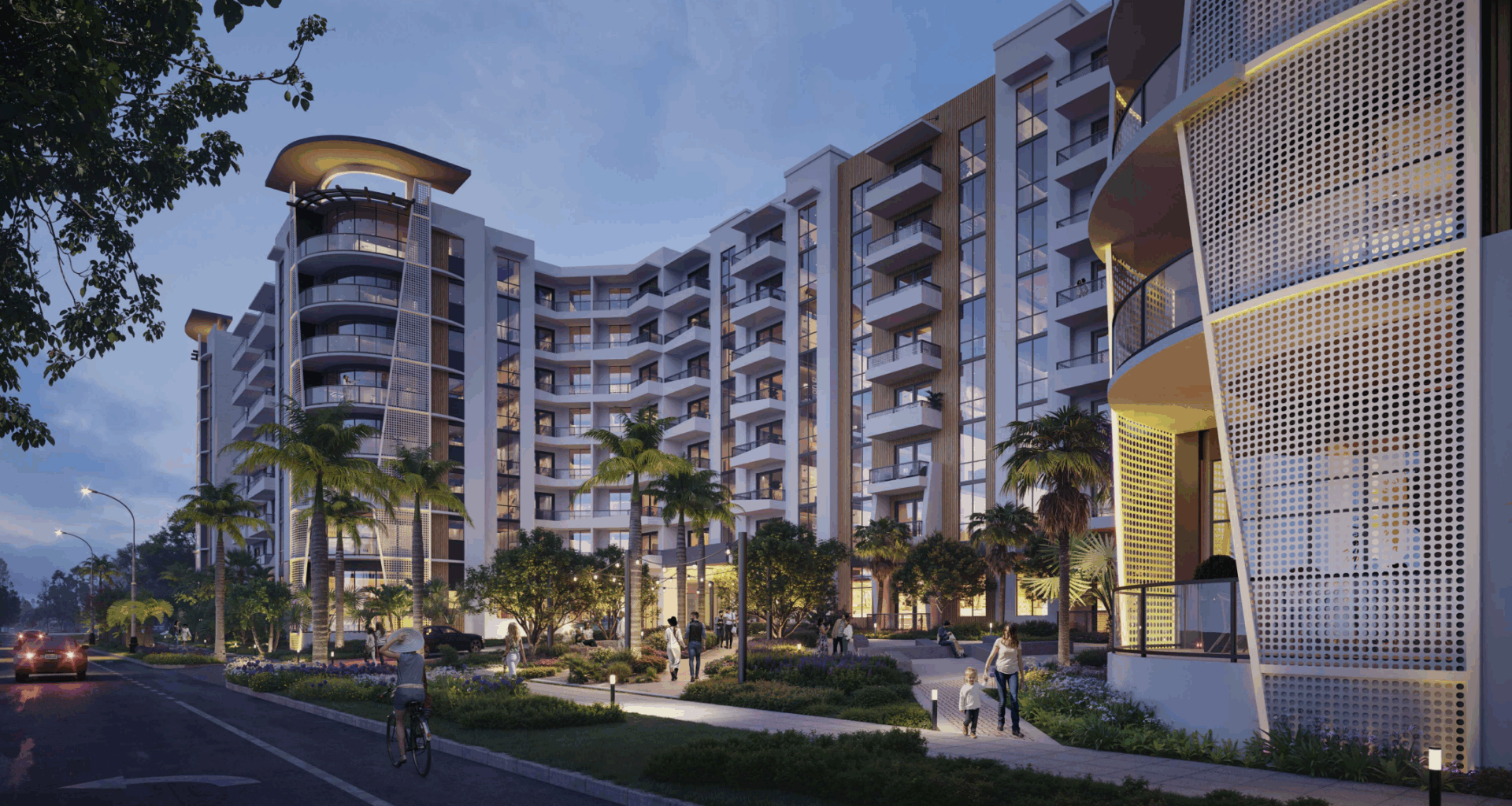New renderings and diagrams have been released for the updated redevelopment proposal at 1040 Bayview Drive in Fort Lauderdale. Designed by MSA Architects with landscape architecture by Architectural Alliance Landscape, the filing submitted by Sunrise and Bayview Partners, LLC, an affiliate of Procacci Development Corporation, seeks to amend the previously approved mixed-use plan under the project’s updated name, The Residences at Bayview. The 2.4-acre property is located on the northeast side of Bayview Drive and East Sunrise Boulevard, north of The Galleria and near the Intracoastal Waterway.
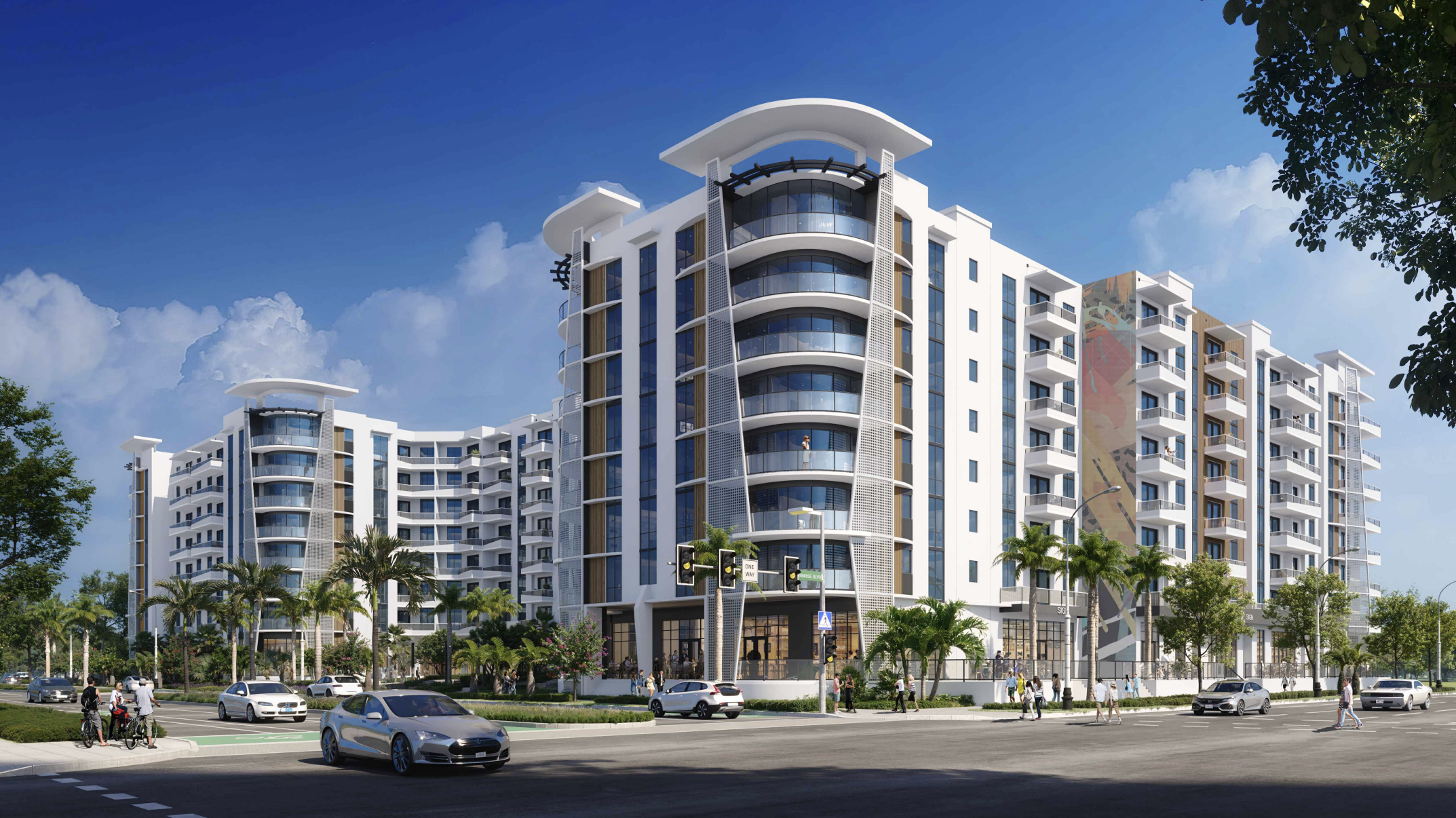
Credit: MSA Architects.
In 2023, the developer obtained Site Plan Level III approval for a mixed-use development that featured two connected structures rising 14 stories on the north and 10 stories on the south. That plan included 180 residential flex units and 14,671 square feet of commercial space, and represented the conditional use approval required for mixed-use development within the Boulevard Business (B-1) zoning district. The prior approval also authorized the municipal allocation of 180 market-rate flexibility units, resulting in a residential density of 47 dwelling units per gross acre.

Credit: MSA Architects.
The new application proposes to amend the approved development plan. The updated design consolidates the project into a single 8-story structure rising 81 feet, and introduces 12 affordable rental units under the City’s Affordable Housing Regulations. This allocation qualifies the development for up to 72 market-rate bonus units, of which 67 are requested. In total, the revised program includes 259 residential units and 8,081 square feet of commercial space, representing a decrease of 6,590 square feet from the 2023 approval.
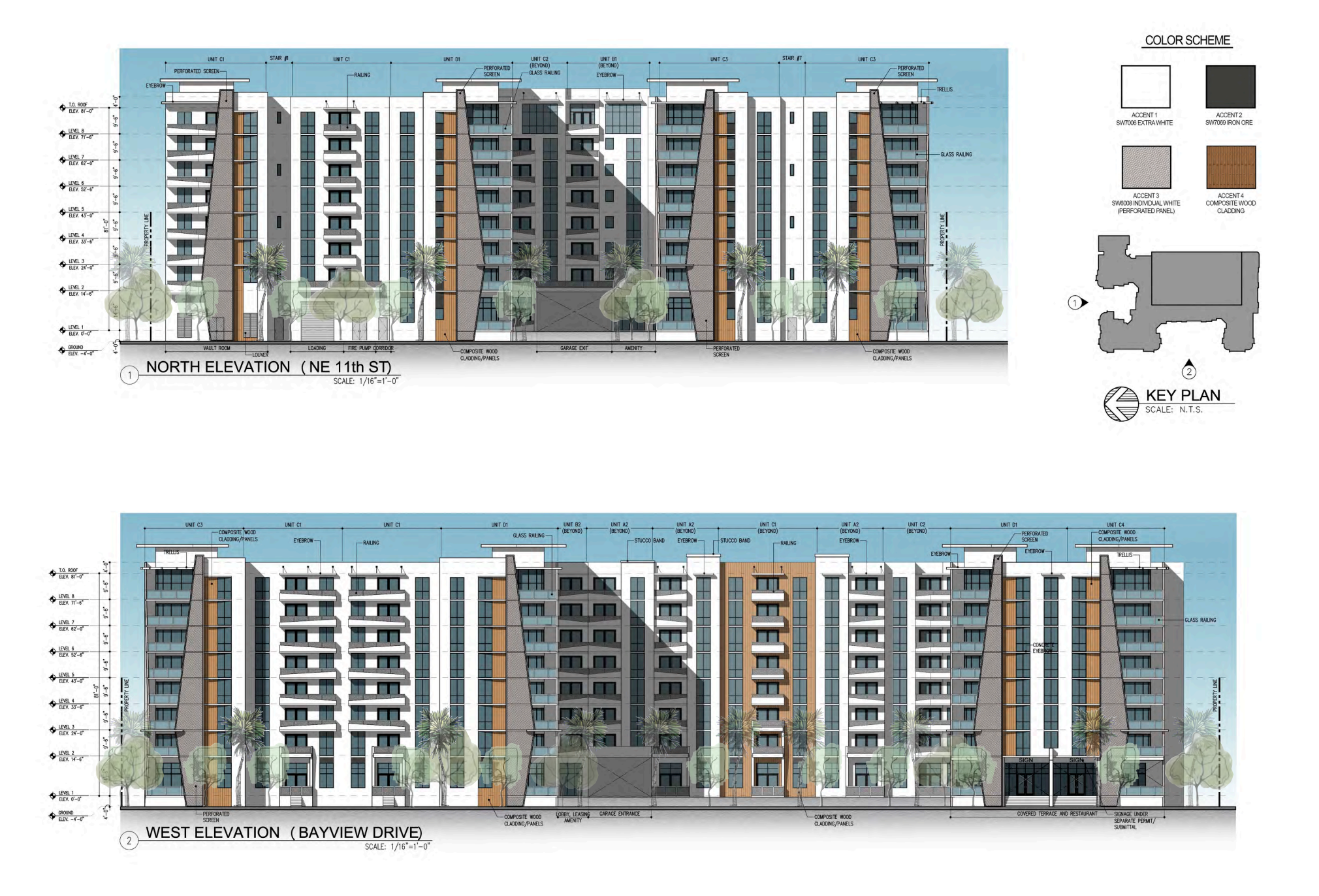
Credit: MSA Architects.
The updated structure has a total building area of 355,117 square feet, excluding the garage, consisting of 273,212 square feet of residential space, 8,081 square feet of commercial space, 63,629 square feet of circulation area, and 10,195 square feet of common areas. The 566-space structured parking garage contains 193,199 square feet. Residential units range from studios to three-bedroom layouts. Ground-floor commercial uses along East Sunrise Boulevard include retail space, a café, and a restaurant with outdoor dining.
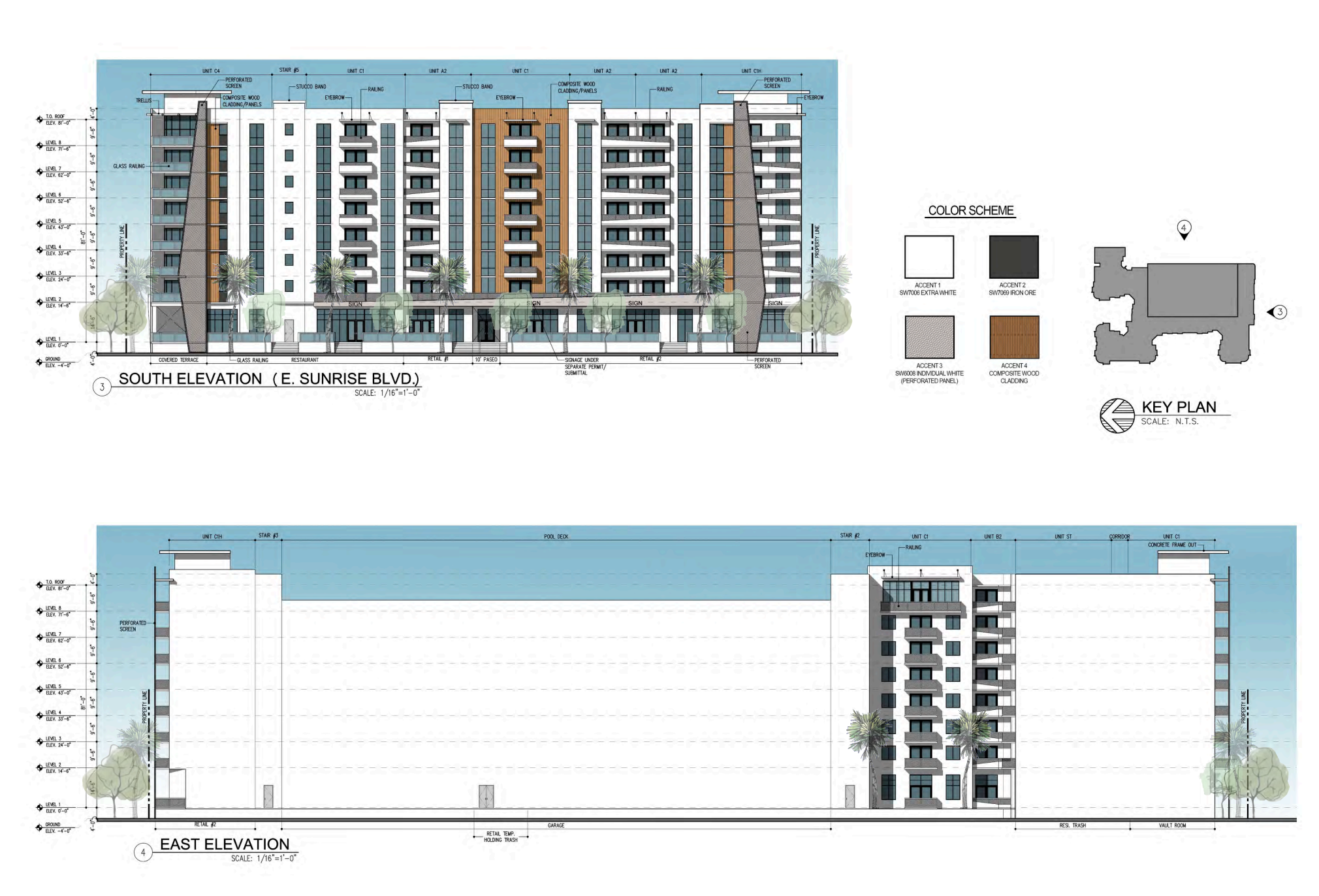
Credit: MSA Architects.
Renderings depict an 8-story contemporary structure with curved corner elements anchoring all primary frontages and a massing configuration formed in a puzzle-piece shape. The façade features a predominantly white stucco base accented with darker stucco anccenyd and vertical composite wood cladding panels. Geometrically cut perforated metal screens wrap portions of the curved corner bays and select balcony stacks, and angular glass railings line the residential balconies. The ground floor incorporates clear retail storefront systems and residential entries along East Sunrise Boulevard and Bayview Drive. 
Credit: MSA Architects.Site plans illustrate landscaped courtyards, pedestrian paths, and planting beds along Bayview Drive and East Sunrise Boulevard, as well as a central open-air amenity deck at the roof level visible in the aerial perspective.
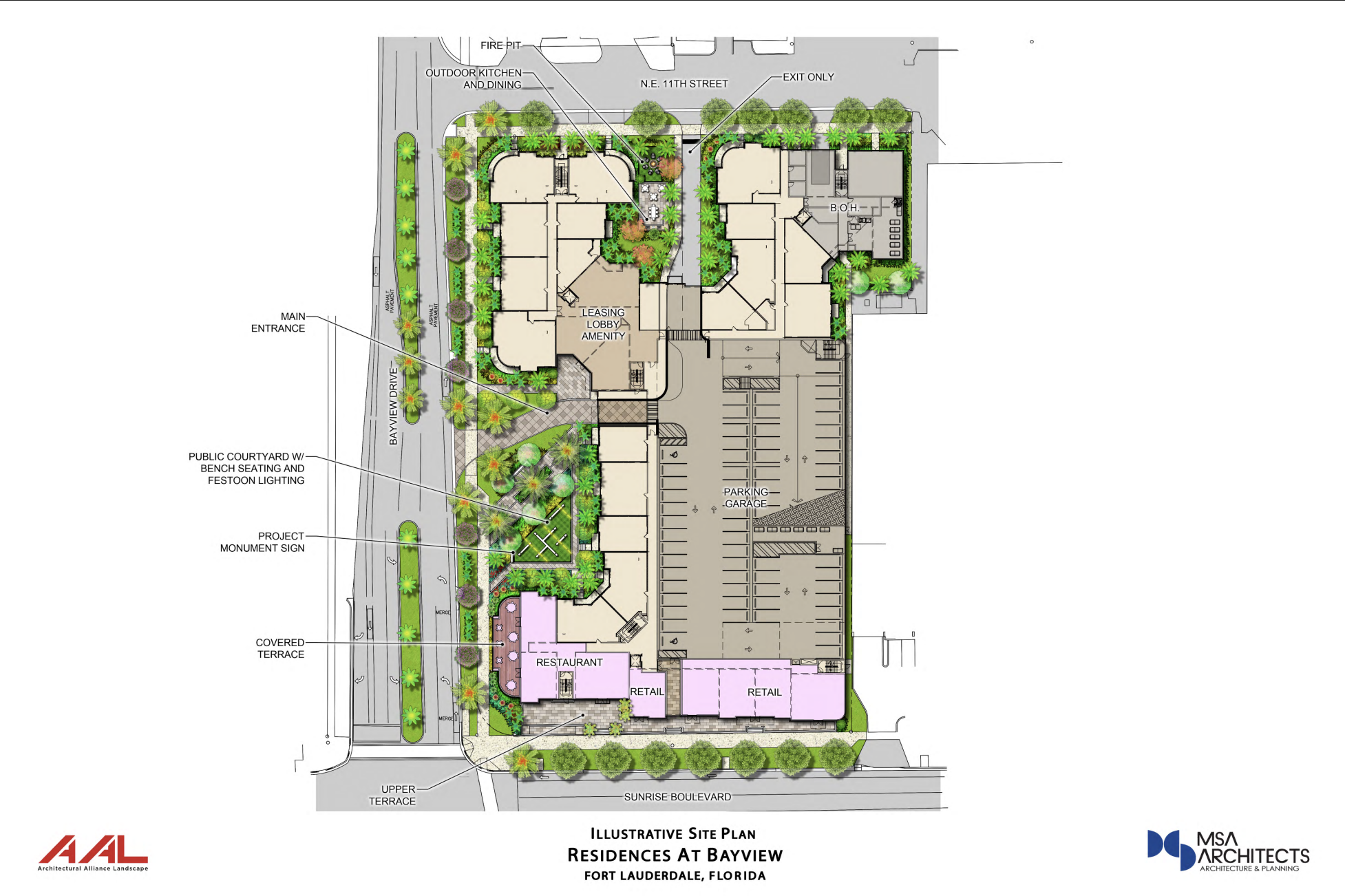
Credit: MSA Architects.
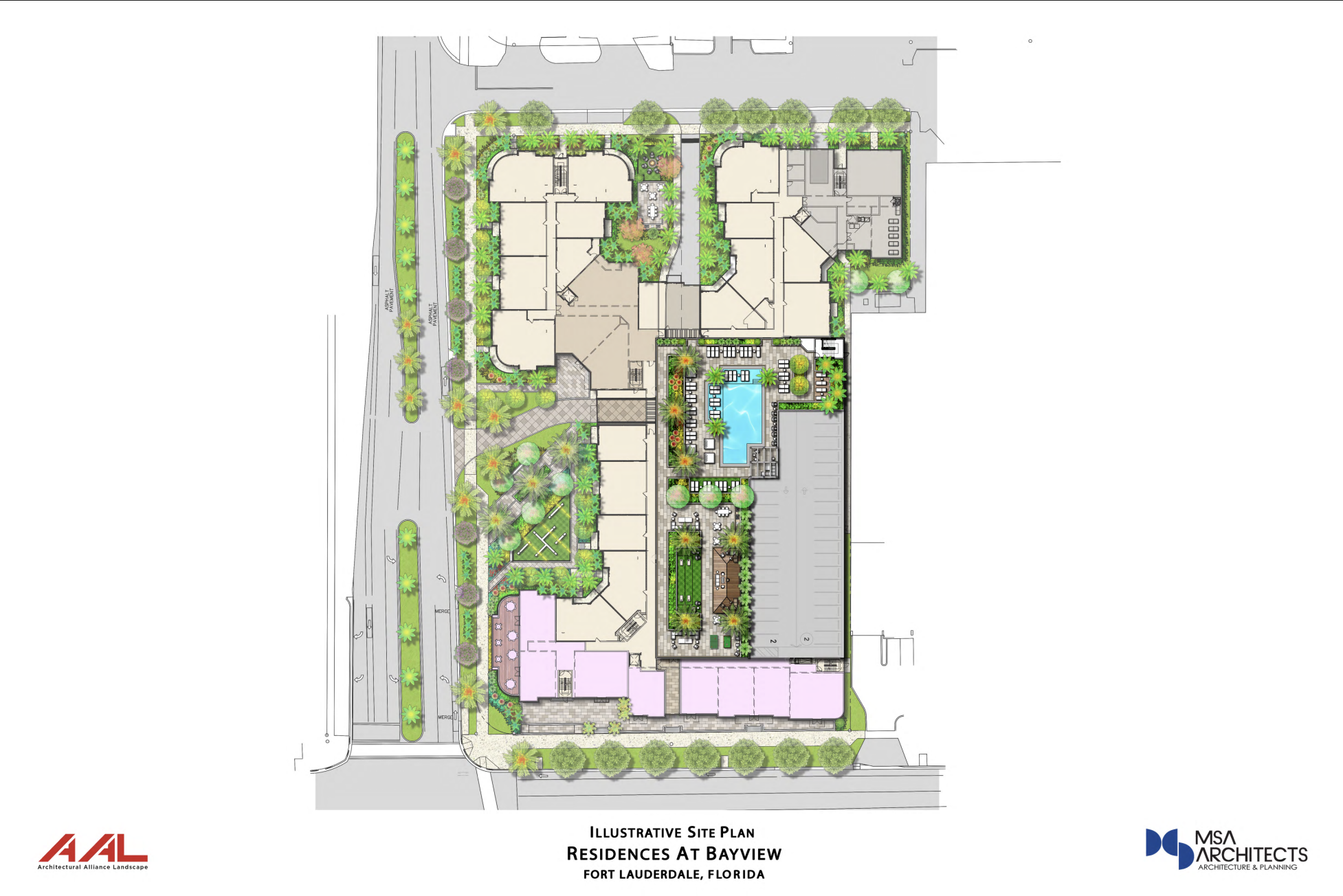
Credit: MSA Architects.
Vehicular ingress is provided along Bayview Drive through a one-way drive aisle that passes a landscaped courtyard and residential lobby before entering the parking garage. Vehicles exit at NE 11th Street. Sidewalks between 7 and 10 feet in width connect to the building’s internal pedestrian network, linking the garage, residential entrances, and ground-floor commercial spaces. The landscape plan exceeds ULDR requirements, incorporating live oaks, royal palms, solitaire palms, and crape myrtles across all three frontages. Parallel parking is provided along NE 11th Street.
Fort Lauderdale’s Development Review Committee is scheduled to review the newly filed plans for The Residences at Bayview on November 25.
Subscribe to YIMBY’s daily e-mail
Follow YIMBYgram for real-time photo updates
Like YIMBY on Facebook
Follow YIMBY’s Twitter for the latest in YIMBYnews

