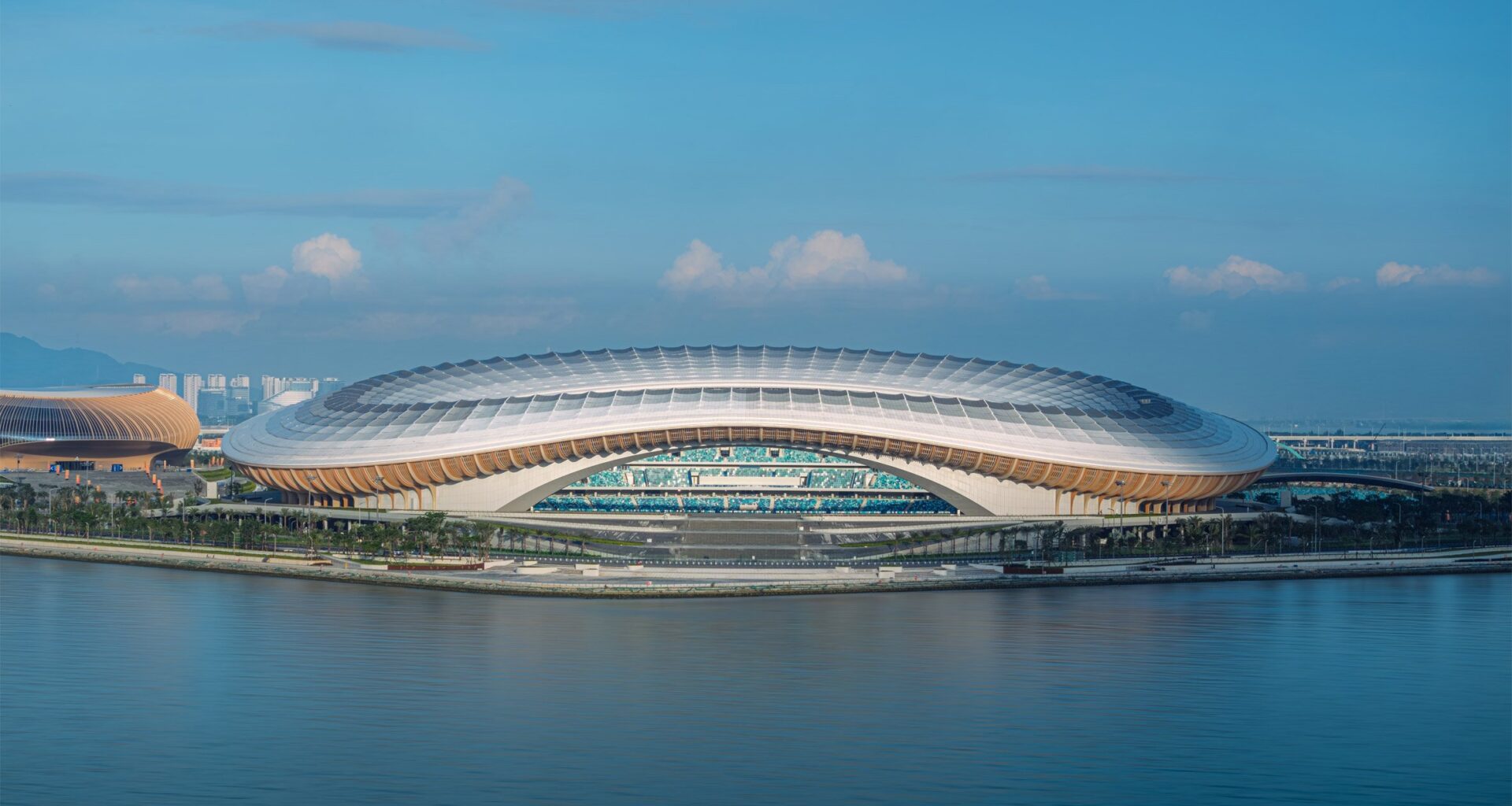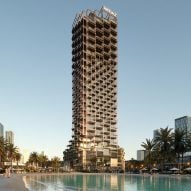Architecture studio Zaha Hadid Architects has completed the Greater Bay Area Sports Centre in Guangzhou, China, which includes curved stadiums for sporting and cultural events.
Located in a 70-hectare waterfront park in Guangzhou’s Nansha district, the centre includes a 60,000-seat stadium, a 20,000-seat arena for basketball and indoor events, and a 4,000-seat aquatic centre with a swimming pool and diving well.
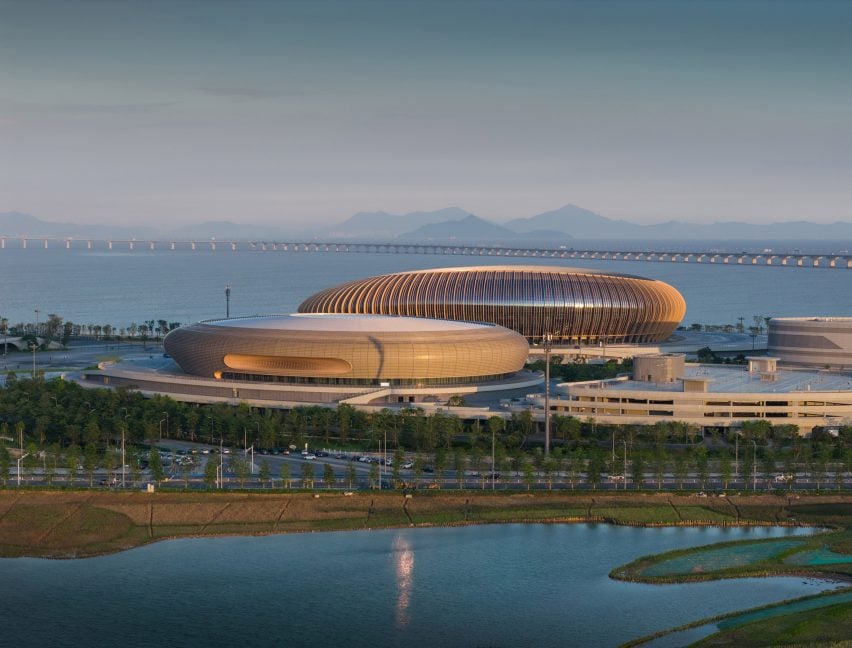 Zaha Hadid Architects has completed the Greater Bay Area Sports Centre in China. Photo courtesy CRLand
Zaha Hadid Architects has completed the Greater Bay Area Sports Centre in China. Photo courtesy CRLand
Elsewhere at the venue is accommodation for athletes, and outdoor training pitches and tracks for schools in the region.
Zaha Hadid Architects worked with local studio Guangdong Architectural Design and Research Institute (GDAD) on the Greater Bay Area Sports Centre, which is set to host sporting and cultural events.
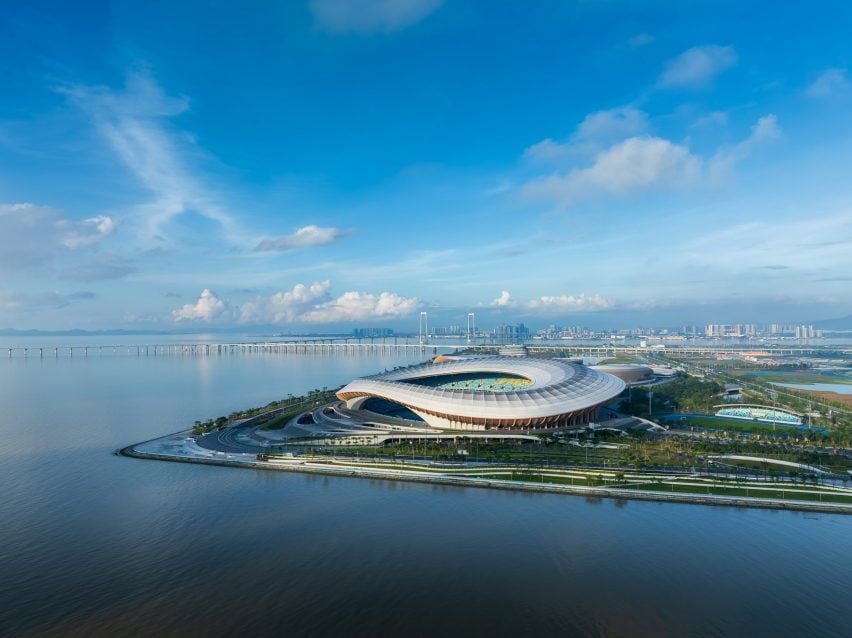 It includes a 60,000-seat waterfront stadium
It includes a 60,000-seat waterfront stadium
“Providing the essential infrastructure for competitive athletes, including those participating in all track and field events, the centre’s design optimises Nansha’s warm winters to create the ideal outdoor training facilities and conditions to foster future legacies,” said Zaha Hadid Architects.
Zaha Hadid Architects drew on the hulls of traditional sailing ships from the Song Dynasty for the curving shapes of the buildings.
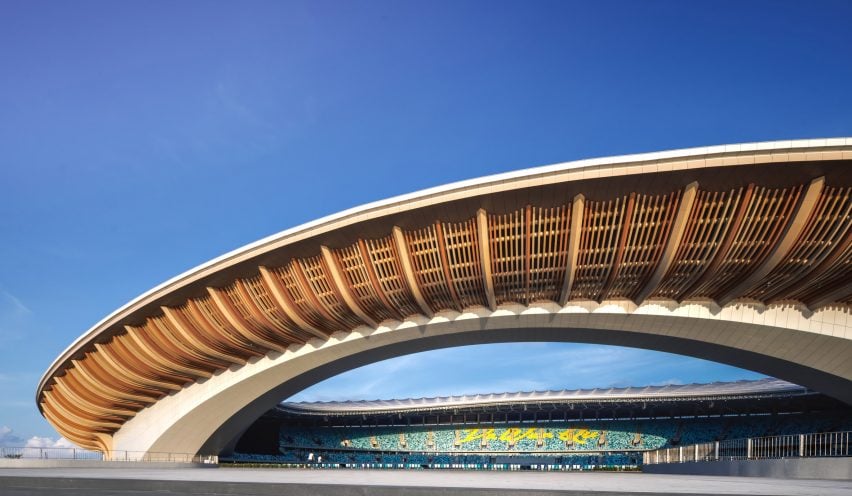 A curved opening in the stadium lets cool winds in
A curved opening in the stadium lets cool winds in
Vertical louvres line the curved facades of the buildings, which were designed to cool and shade the interiors.
Taking cues from local vernacular Lingnan architecture, sheltered areas were added to help passively cool and ventilate the buildings during the region’s humid subtropical summer, including the roof over the stadium.
Zaha Hadid Architects draws on Emirati embroidery for Dubai skyscraper
“The stadium’s roof has been designed as a system of layers that shelter the 60,000 spectators from rain and direct sunlight while also enabling rising warm air to be naturally vented outside the building envelope,” said Zaha Hadid Architects.
“This distinctive layered roof encircles the stadium, emulating the pleated silk structures of traditional Chinese fans.”
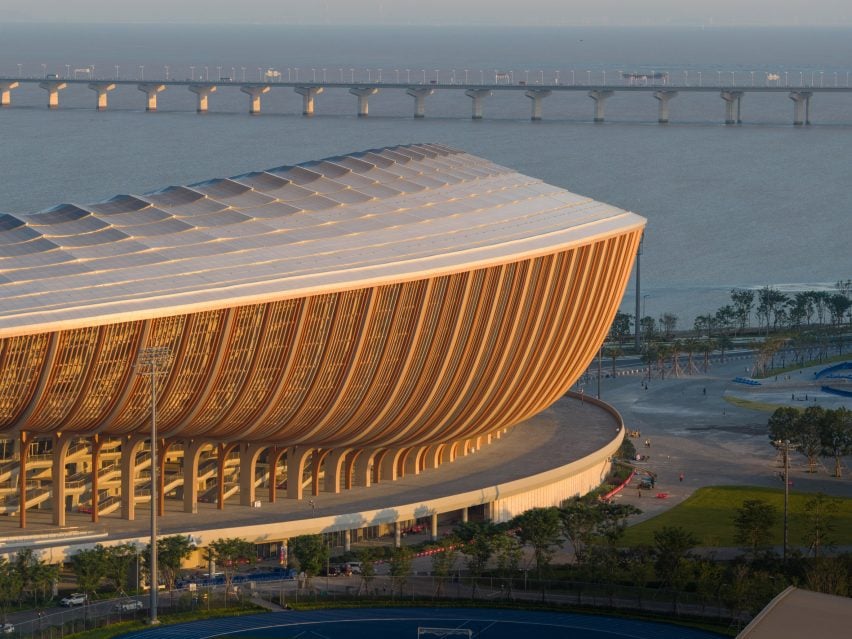 The curving shapes of the buildings were informed by traditional sailing ships. Photo courtesy CRLand
The curving shapes of the buildings were informed by traditional sailing ships. Photo courtesy CRLand
The 60,000-seat stadium has an adjustable seating bowl that can be altered to suit different events.
Its curving exterior rises to form an arched opening in the side, which lets cold sea air from the Pearl River estuary into the stadium and gives views of the water.
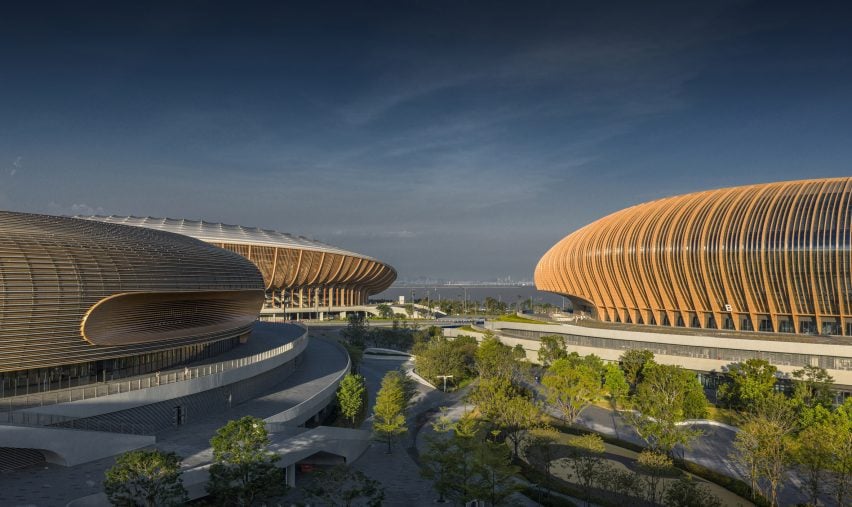 The venue was designed to host sporting and cultural events
The venue was designed to host sporting and cultural events
Wetlands surrounding the venue were designed for flood prevention and to help manage excess water caused by sea-level changes.
Other projects by Zaha Hadid Architects include a curving footbridge in Hangzhou that weaves around a trio of arches and a sinuous high-rise in Shenzhen designed for an education charity, which recently topped out.
The photography is by Seilaojiong unless stated.

