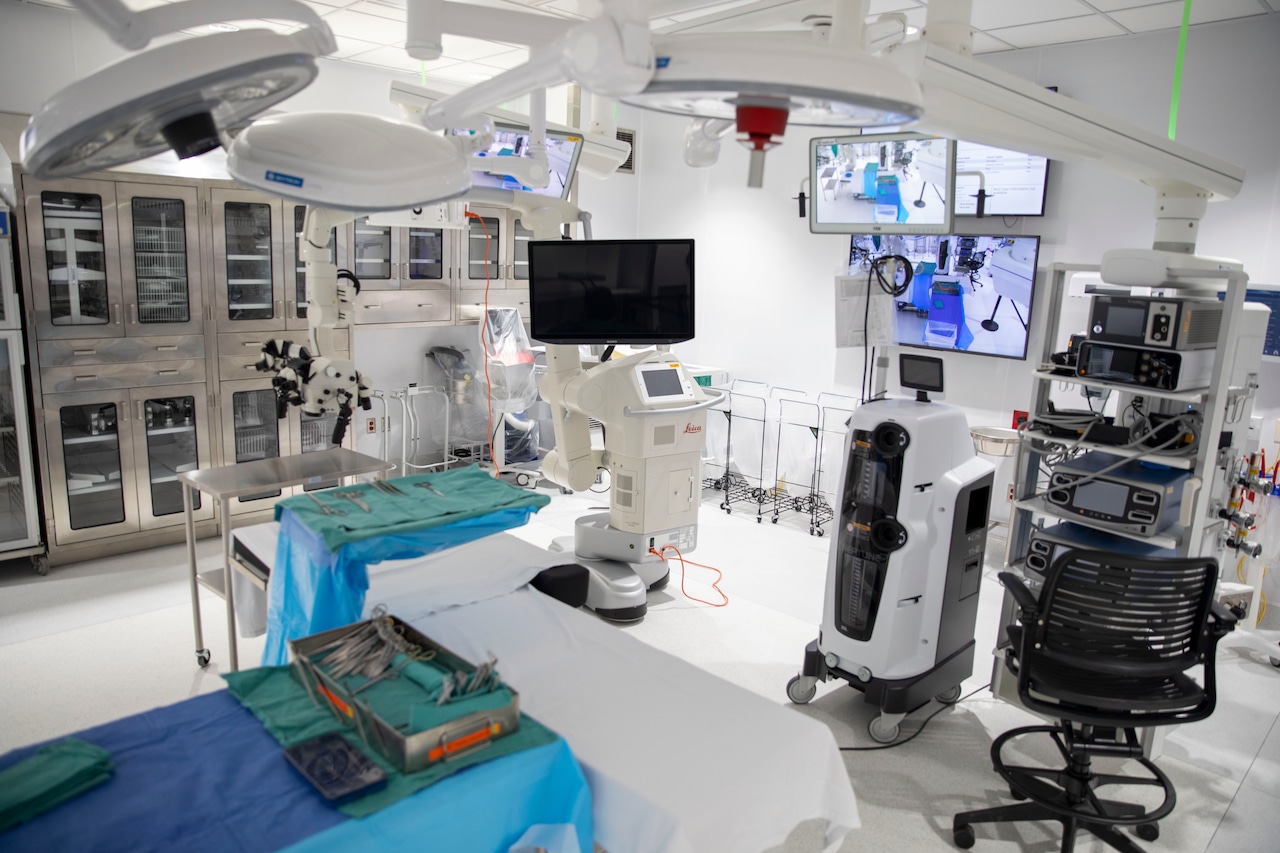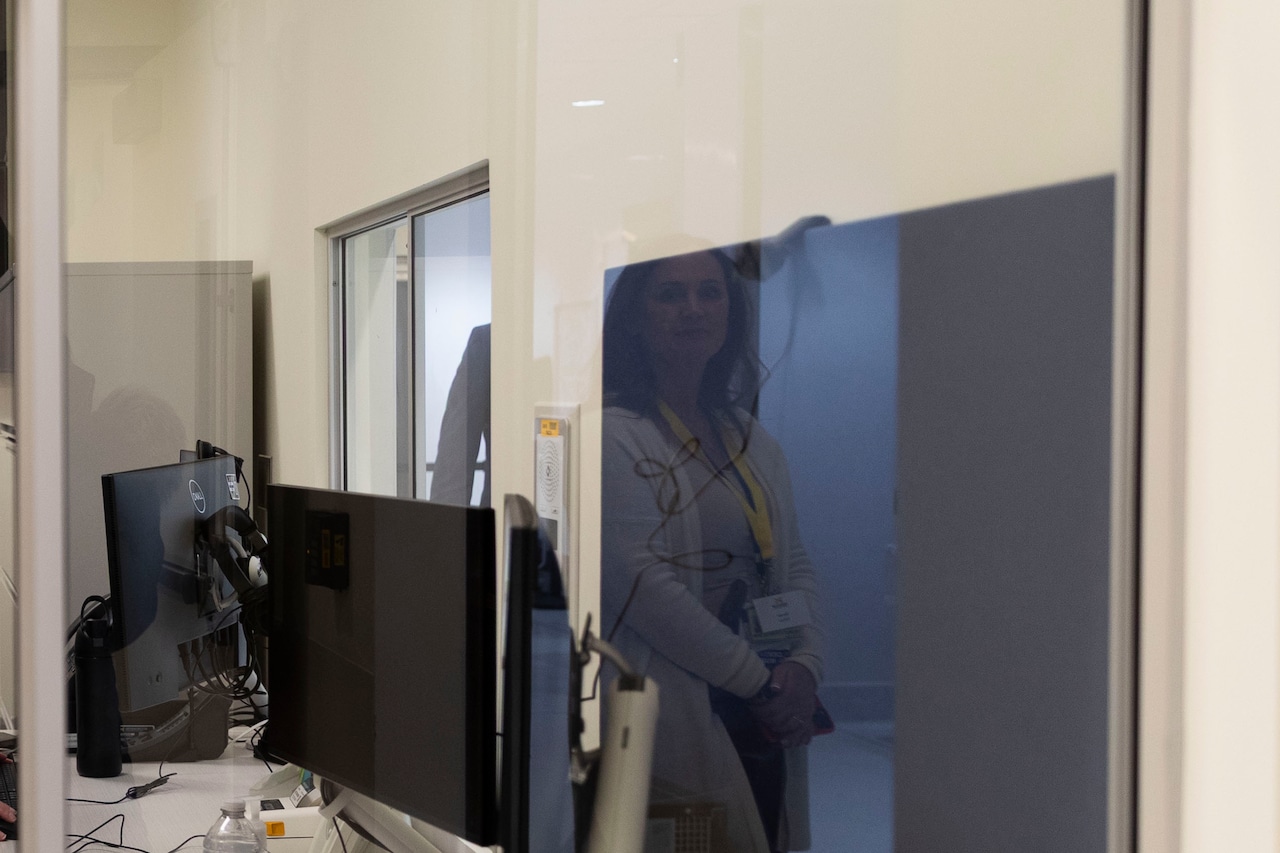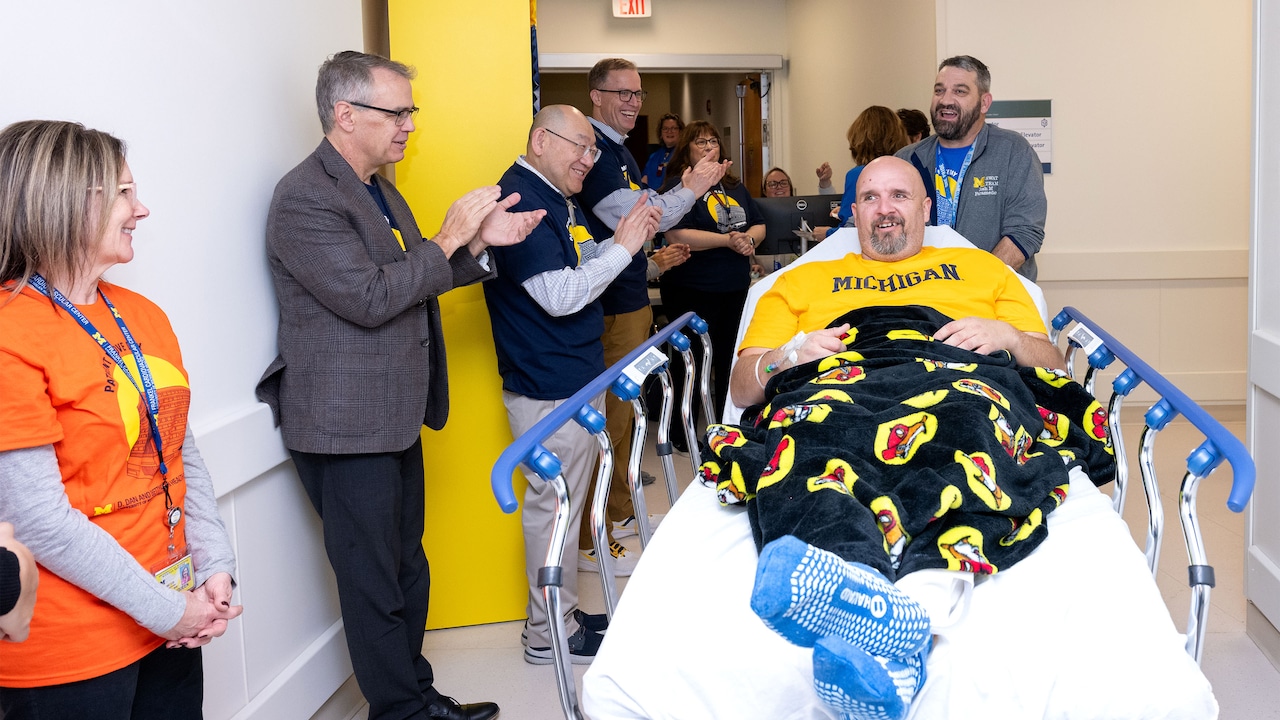ANN ARBOR, MI — A long-awaited $920 million University of Michigan hospital welcomed its first patients on Sunday, Nov. 23.
“Cheers erupted just after 8 a.m. as a specialized clinical team escorted the very first patient through a tunnel that connects the facility to the Frankel Cardiovascular Center,” Michigan Medicine officials said in a statement Tuesday. “A group of health system leaders and team members were stationed at the other end, ready to greet the first patient.”
By the end of Sunday, 186 adult patients had been transferred to the new hospital from University Hospital and the cardiovascular center.
he transfer of patients was “a carefully planned move that involved hundreds of staff and volunteers,” as organizational leaders staffed an activation command center to respond to any issues, officials say.
“What happened here today is remarkable,” Michigan Medicine CEO Dr. David Miller said in a statement.
“I’m deeply proud and grateful to be part of the team here for the work we did on behalf of our patients and in support of each other. This is a great moment, a legendary day for the University of Michigan and Michigan Medicine,” Miller said.
The 12-story D. Dan and Betty Kahn Health Care Pavilion, 1315 E. Ann St., has been in the works for a decade, university health care system officials said.
The new hospital adds about 690,000 square feet, including 264 private inpatient rooms, 20 surgical and three interventional radiology suites to the university health system’s main medical campus. Michigan Medicine made a video about the new facility.
Medical staff plan to support patients in intensive care, as well as lead specialty services for neuroscience, cardiovascular and thoracic care, among other specialties. The facility will have about 2,000 employees, including 1,000 new to Michigan Medicine.


1/18
New Michigan Medicine hospital worth $920 million
Linda Larin, the chief operating officer for Michigan Medicine’s adult hospitals, said in a statement that hundreds of team members and patients “shared ideas, experience and expertise to create a vision for all that this innovative new hospital could be.”
Opening day was a big success, Karen Amman, operations project director for the pavilion, said in a statement.
“The patient move was very smooth,” Amman said. “Everyone worked so well together, from the capacity management team who helped coordinate the move order, to the critical care Specialized Workforce for Acute Transport team who moved the patients, to patient transport, security and entrance services, respiratory therapy, social work, Health Information Technology Services, nursing informatics, facilities, all of the teams on the inpatient units, and the many volunteers who helped throughout our facilities.”
They also set up a “hospitality center” in the main lobby for loved ones to wait while patients were moved.
“The whole thing was like a well-oiled machine,” said Amman. “It feels so good to finally be in this building we’ve been planning for so long.”
Operating rooms and a new parking structure off Zina Pitcher Place are expected to open in the coming weeks. Early next year, an MR/OR suite will begin providing care teams with real-time images during surgeries.
The new pavilion was designed to prioritize environmental sustainability, officials say. That includes construction materials used, water- and energy-efficient infrastructure and other efforts to reduce greenhouse gas emissions and its carbon footprint, they say.
“It is on track to achieve Leadership in Energy and Environmental Design (LEED) Platinum Green Building Certification, the highest possible rating from the U.S. Green Building Council,” according to the release.
Want more Ann Arbor-area news? Bookmark the local Ann Arbor news page.

