Share
Or
https://www.archdaily.com/1036381/museum-of-the-amazon-gua-arquitetura-plus-bo-arquitetos
Area
Area of this architecture project
Area:
3309 m²
Year
Completion year of this architecture project
Year:
Photographs
Manufacturers
Brands with products used in this architecture project
Manufacturers: Casa Brasileira Belém, Mãos Caruanas, Vedac
Lead Architects:
Guá Arquitetura: Luis Guedes, Pablo do Vale | be.bo. arquitetos: Bel Lobo, Bob Neri
Text description provided by the architects. The Museum of the Amazons (MAZ), a cultural space dedicated to valuing science and technology in the region, opened to the public in Belém on October 4th. The museum is part of Porto Futuro II, which comprises a set of works carried out by the Government of Pará, left as a legacy from COP 30 to the capital of Pará. The Pará-based office Guá Arquitetura and the Rio de Janeiro firm be.bo. architects are responsible for the design of the 3,100 m² warehouse. In parallel, the duo developed the museum’s permanent exhibition design, which will open in 2026.


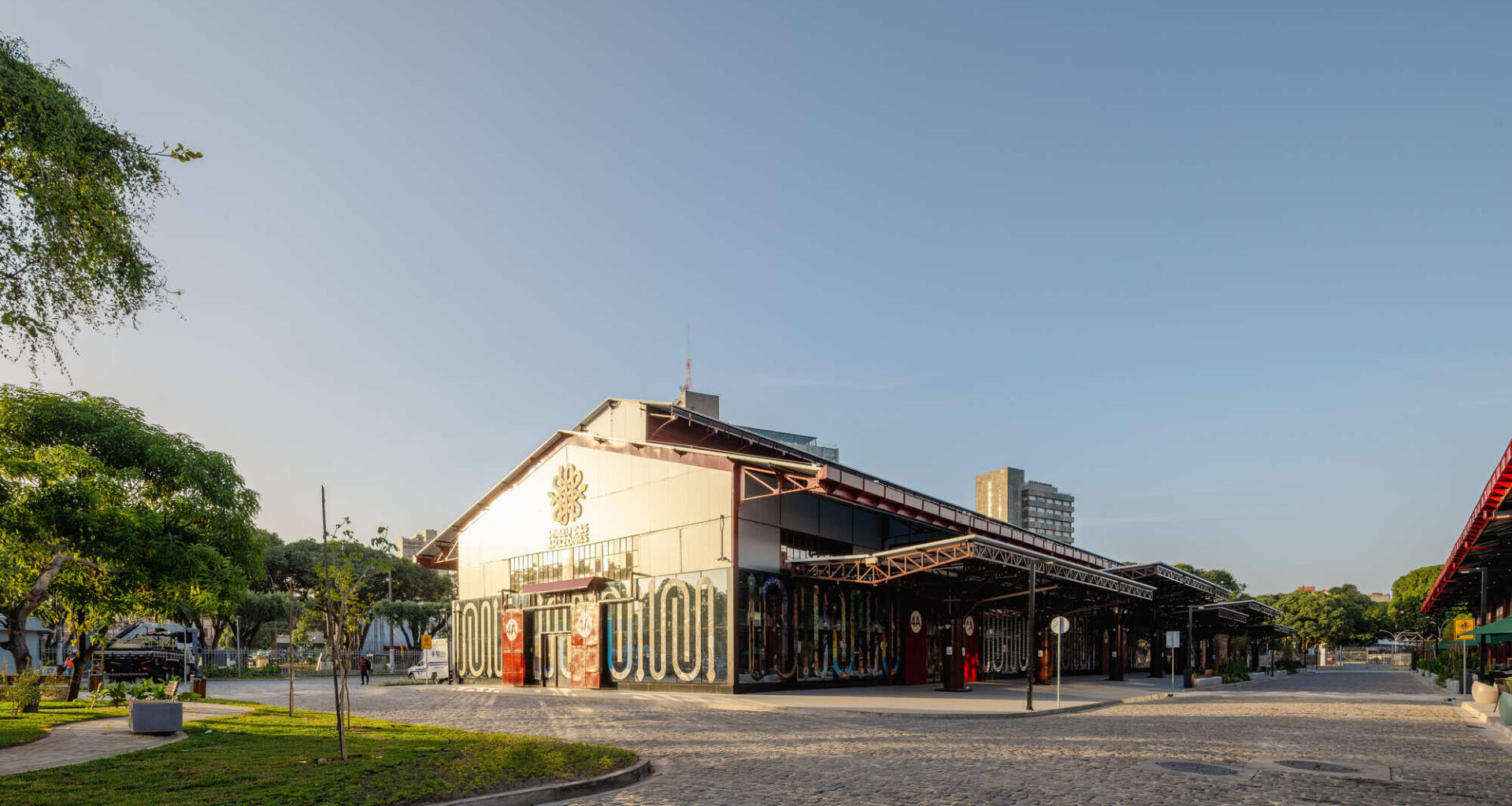
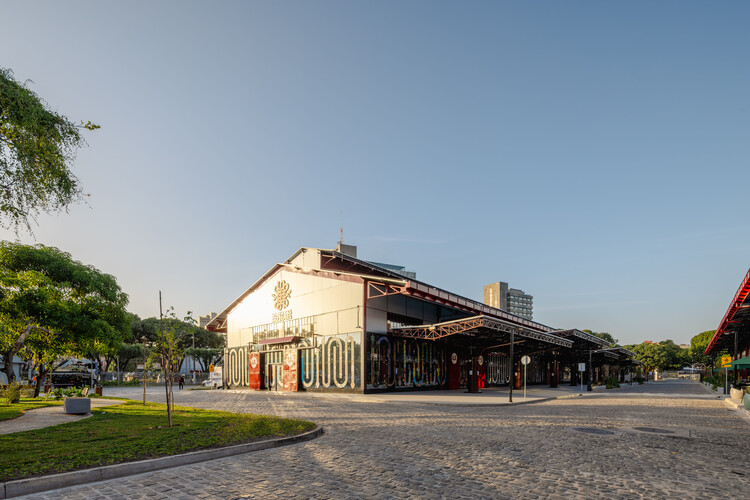
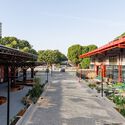
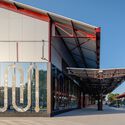
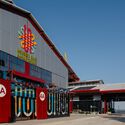
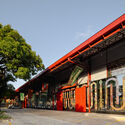
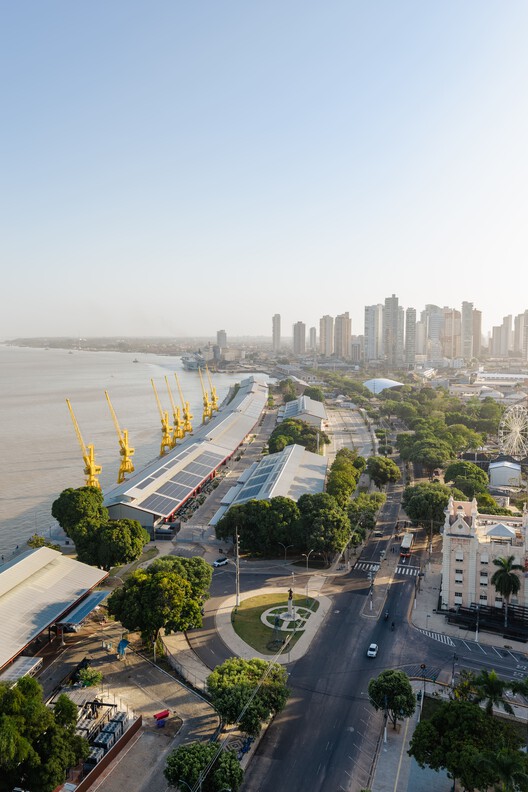 © Manuel Sá
© Manuel Sá