Share
Or
https://www.archdaily.com/1032471/revitalization-of-the-relic-site-of-yongle-palace-urbanus
Area
Area of this architecture project
Area:
3808 m²
Year
Completion year of this architecture project
Year:
Photographs
Text description provided by the architects. Creating a Dual Spatial Configuration
Only a small part of the original temple site is legally buildable, while the rest are basic farmlands. Within these constraints, a dual spatial configuration is adopted to reflect both the heritage of Lv Ancestral Home and the historical temple site. The west side builds on the base of current ancestral shrine to create a renewed cultural field, while the east focuses on evoking the memory of the original Yongle Palace. Visitors come from the west to search for the east, retracing a path that begins from informal vitality and ends with a structured ritual experience, reviving the historical interplay between everyday life and official sanctity.



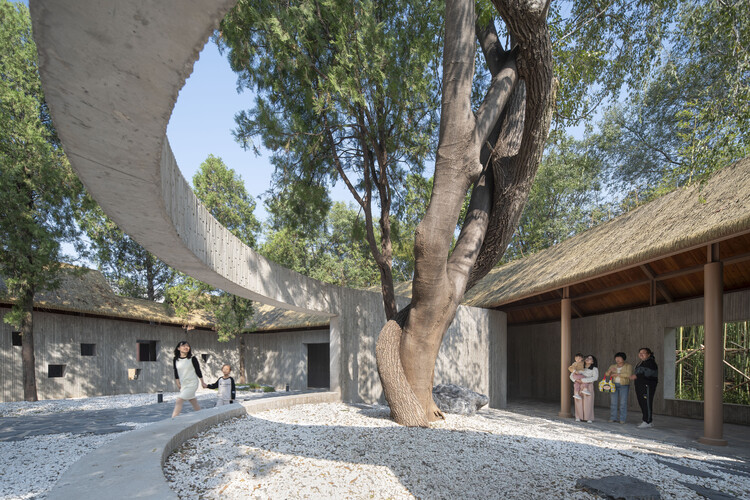
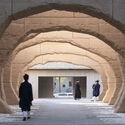
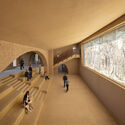
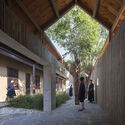
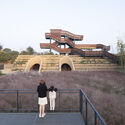
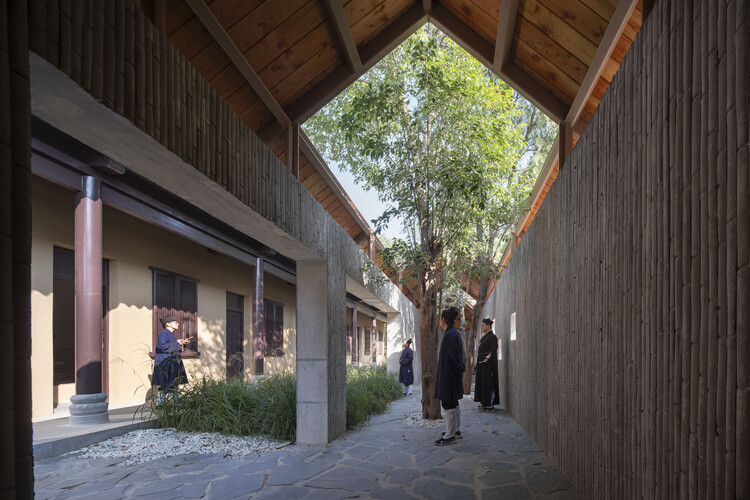 © TAL
© TAL