Share
Or
https://www.archdaily.com/1032298/the-communal-barbecue-h3o-architects
Area
Area of this architecture project
Area:
1700 m²
Year
Completion year of this architecture project
Year:
Photographs
Lead Architects:
Joan Gener, Miquel Ruiz y Adrià Orriols
Text description provided by the architects. h3o architects, an architecture studio based in Barcelona, presents The Communal Barbecue (La Barbacoa Comunal) a project for urban and landscape renewal in the industrial area of Castell d’Aro, at the heart of the Costa Brava. This 1,700m² intervention has transformed a former parking lot into a plaza with a distinctive identity, characterised by its vibrant colour and communal spirit, designed both for residents and the pedestrians and cyclists who pass through the Baix Empordà area.


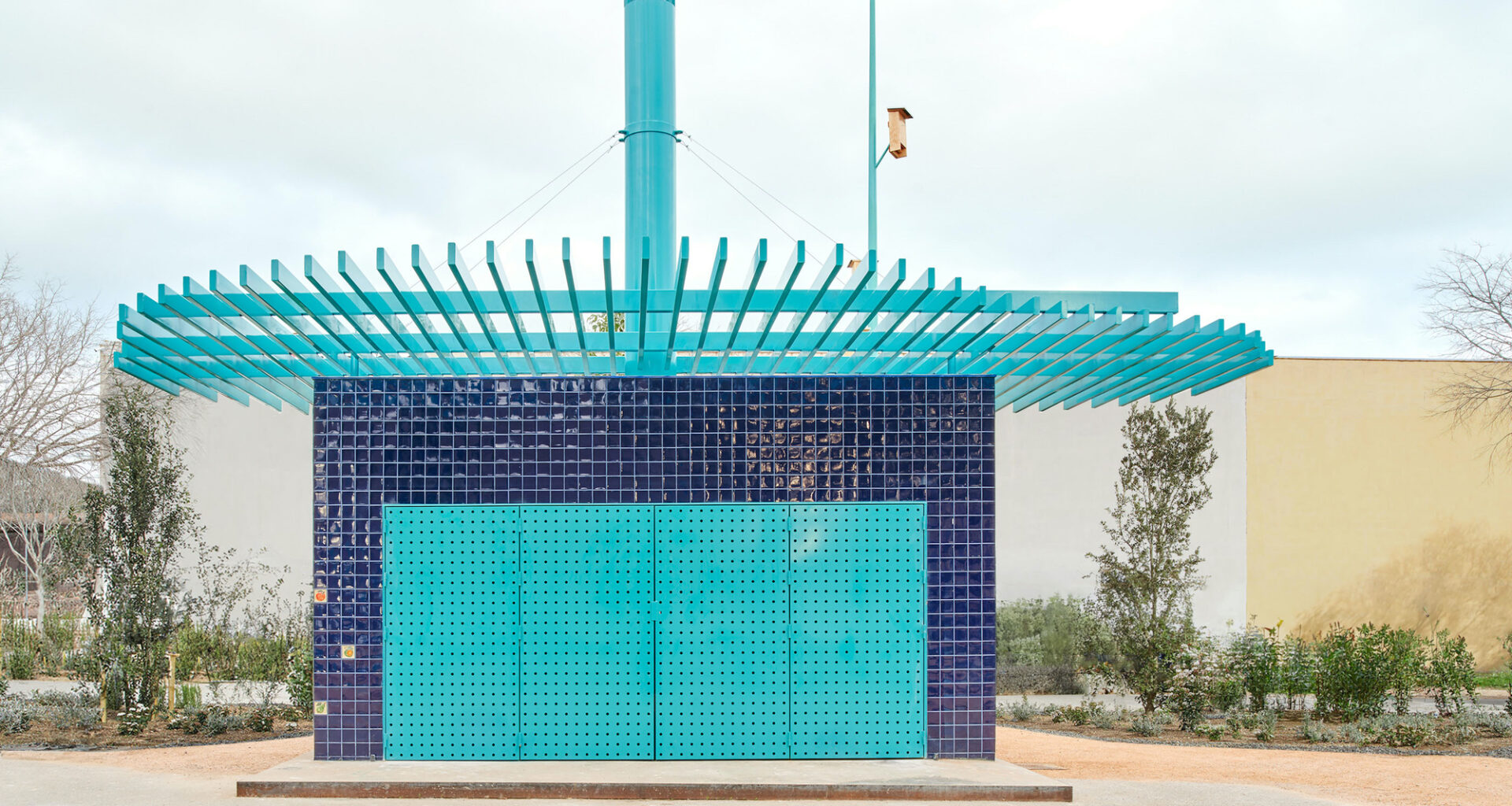
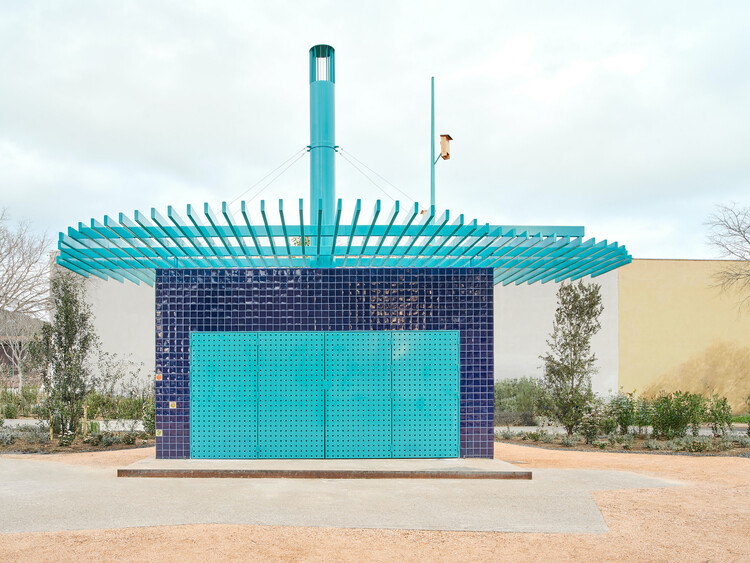
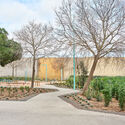
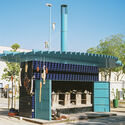
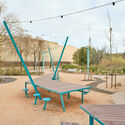
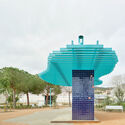
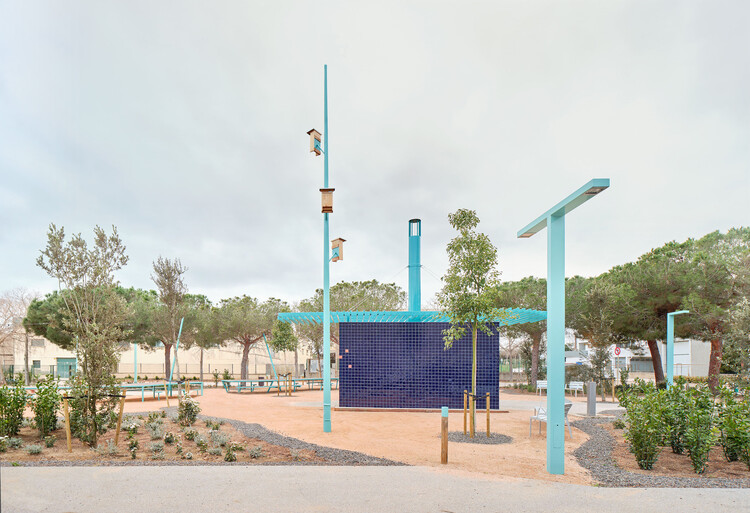 © Jose Hevia
© Jose Hevia