Share
Or
https://www.archdaily.com/1032470/ts-lunar-cavern-duplex-residence-taa-design-plus-khoa-vu
Area
Area of this architecture project
Area:
150 m²
Year
Completion year of this architecture project
Year:
Photographs
Manufacturers
Brands with products used in this architecture project
Manufacturers: District Eight, Dulux, Poli Lighting
Lead Architects:
Khoa Vu, Thien Nguyen
Text description provided by the architects. This project is an interior design transformation of a 150-square-meter duplex residence in Ho Chi Minh City, Vietnam, crafted for a musician-artist. The design explores the essential idea of home through the abstraction of a cave, a sanctuary that offers both protection and perspective, while drawing inspiration from the Moon, a symbol of duality and emotional depth.


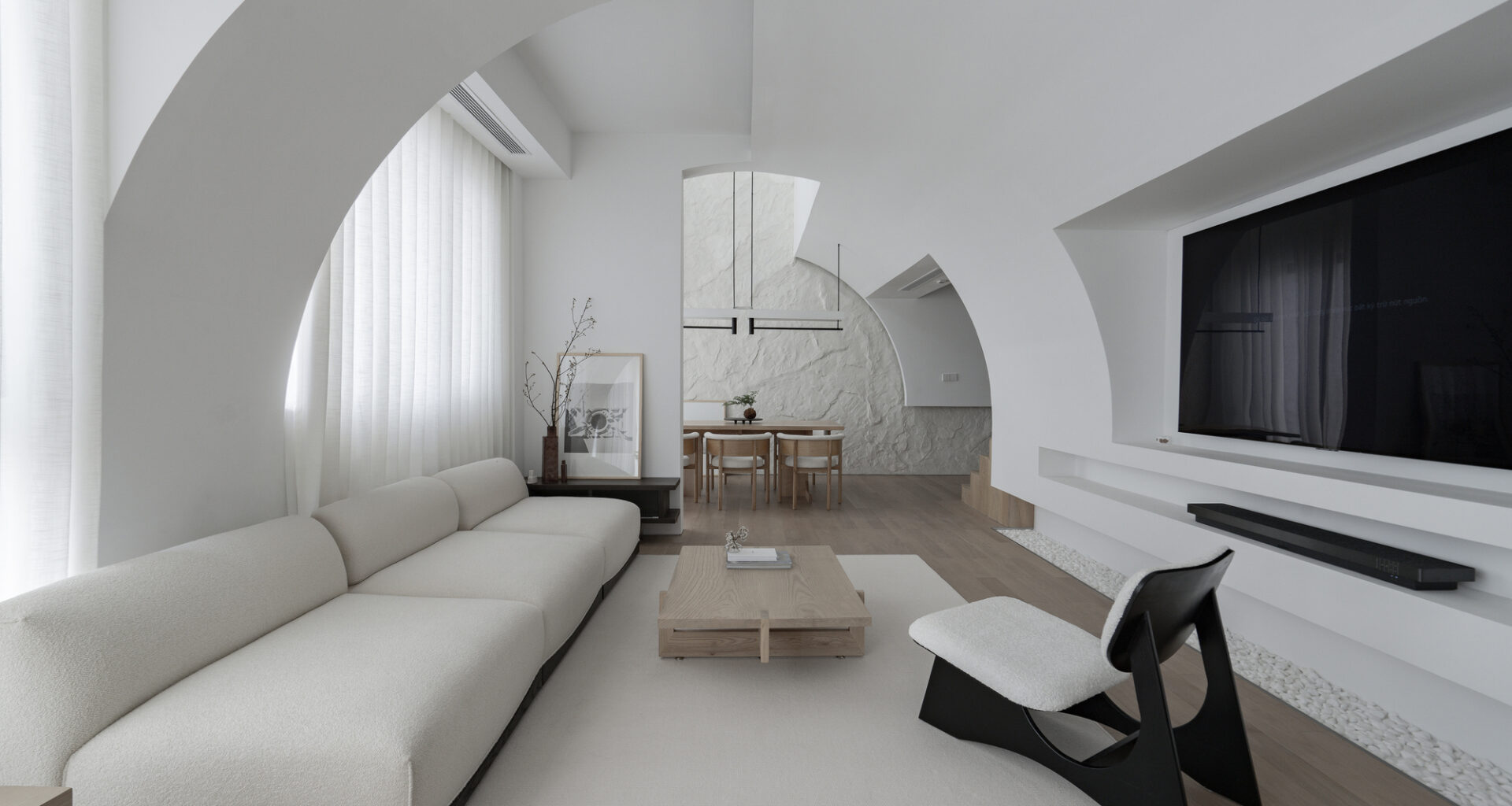
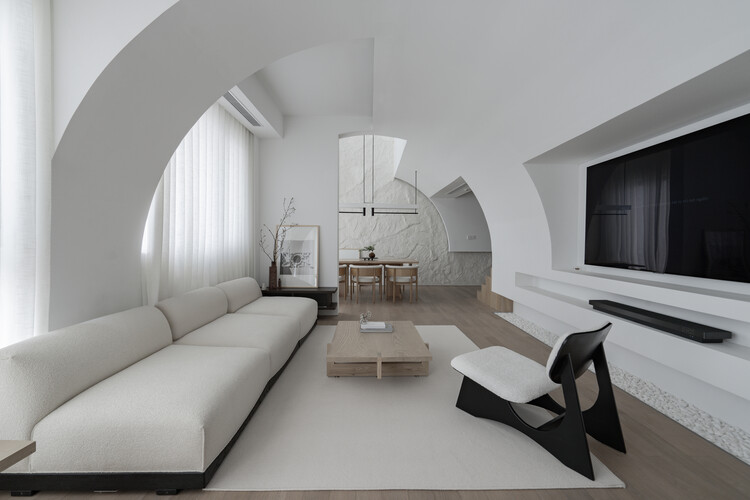
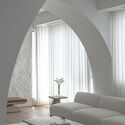
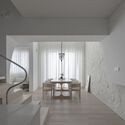
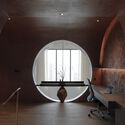
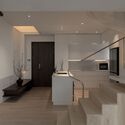
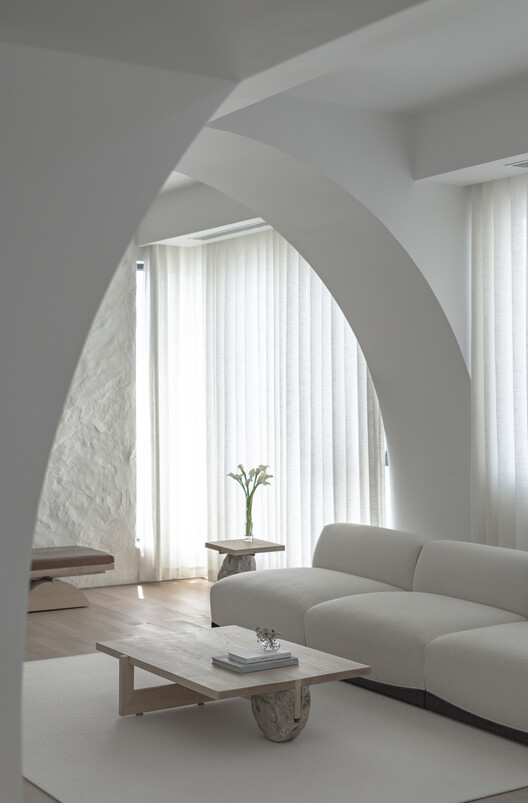 © Chuong Nguyen
© Chuong Nguyen