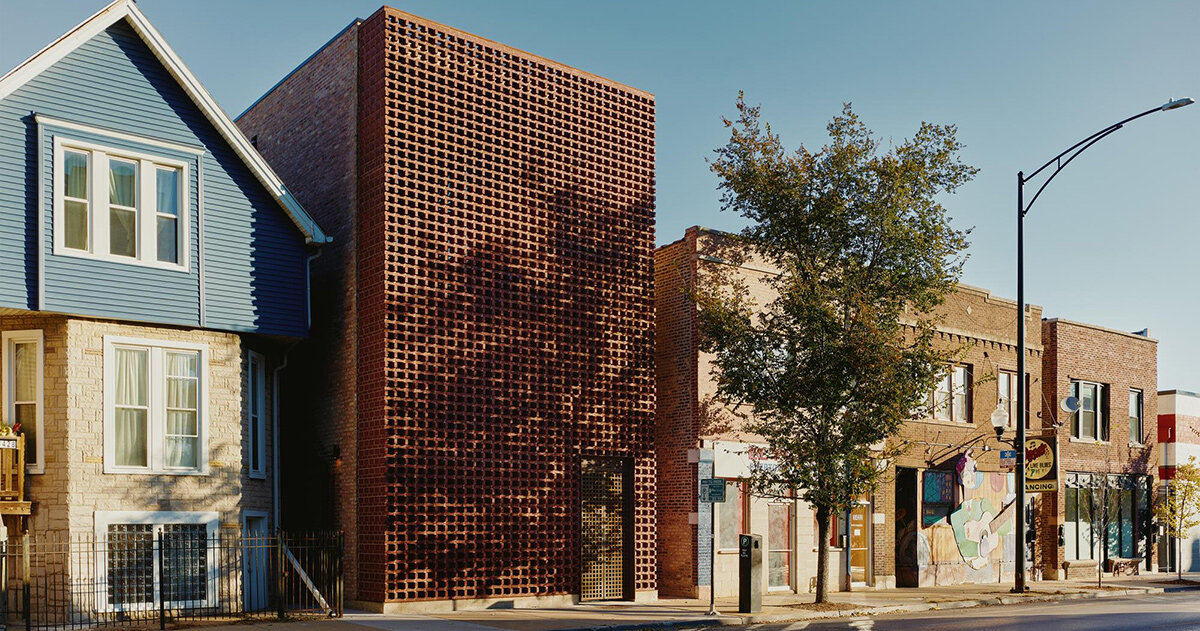nothing design co (NDC) expands with new Chicago HQ
The new headquarters for furniture brand Nothing Design Co. (NDC), realized by Range Design & Architecture, is located on a narrow lot in Chicago. The renovation project brings together studio, showroom, and event space within a 3,500-square-foot brick structure. The project, with its porous facade, is a considered expansion of an existing building, designed to accommodate furniture production while referencing the city’s historic masonry traditions.
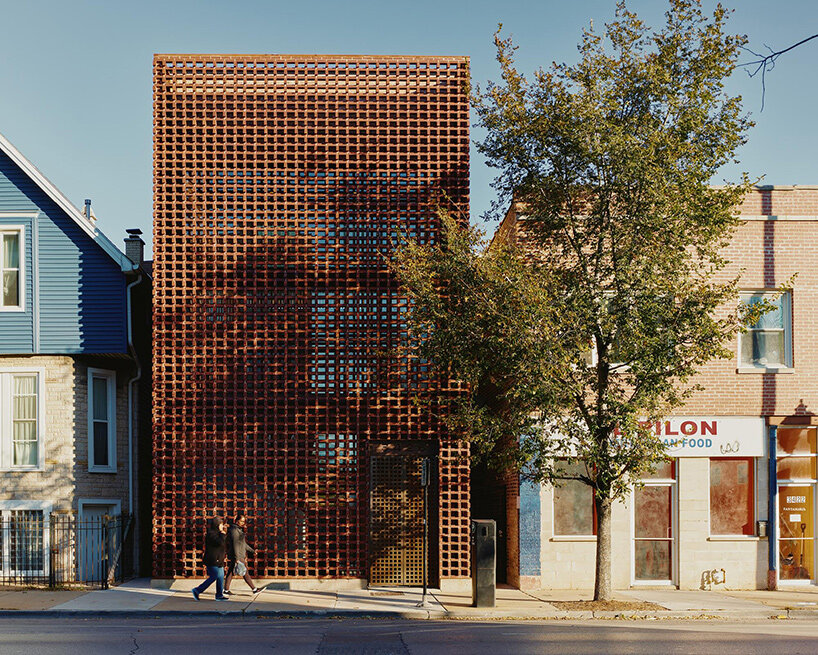
images © James John Jetel
range designs a Contextual brick Facade
Faced with constraints on openings due to the proximity of neighboring properties, the team at Range Design & Architecture turned to a brick screen to manage daylight and define the NDC HQ’s street presence. Terra-cotta colored paver bricks span the southern facade, referencing Chicago’s historic use of face brick and allowing filtered light into the interior. The screen reduces solar heat gain while shaping a distinctive identity for the design studio, both as a public-facing space and as a working studio.
This use of brick continues along the north-facing rear of the building, where a similar screen in common brick partially encloses a second-floor patio. A glazed, bi-folding door connects the upper interior to the terrace, allowing the workspace to expand outward. From within, the brick assembly modulates views and shadows across surfaces throughout the day, balancing material solidity with visual porosity.
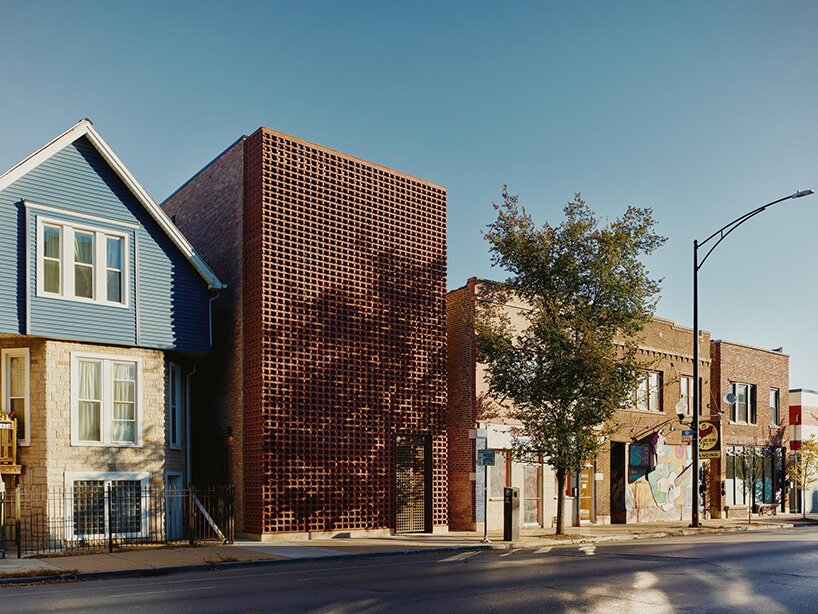
the headquarters for NDC occupies a narrow infill lot in Chicago
expanding an existing structure vertically
To increase the volume of the new NDC Chicago headquarters, Range Design & Architecture extends the original load-bearing brick walls vertically. With this strategy, the architects preserve the foundational footprint and carry the building’s existing logic upward. Without side windows, the design relies on openings at the north and south ends to draw in daylight. A new mezzanine floats above the main gathering space, and skylights above vent passively with solar-powered mechanisms.
Inside, the palette is restrained and deliberate. White oak millwork and weathering steel accents support the building’s functional requirements while enhancing the tactile atmosphere. Brick is left exposed where possible, grounding the interiors in continuity with the exterior language.
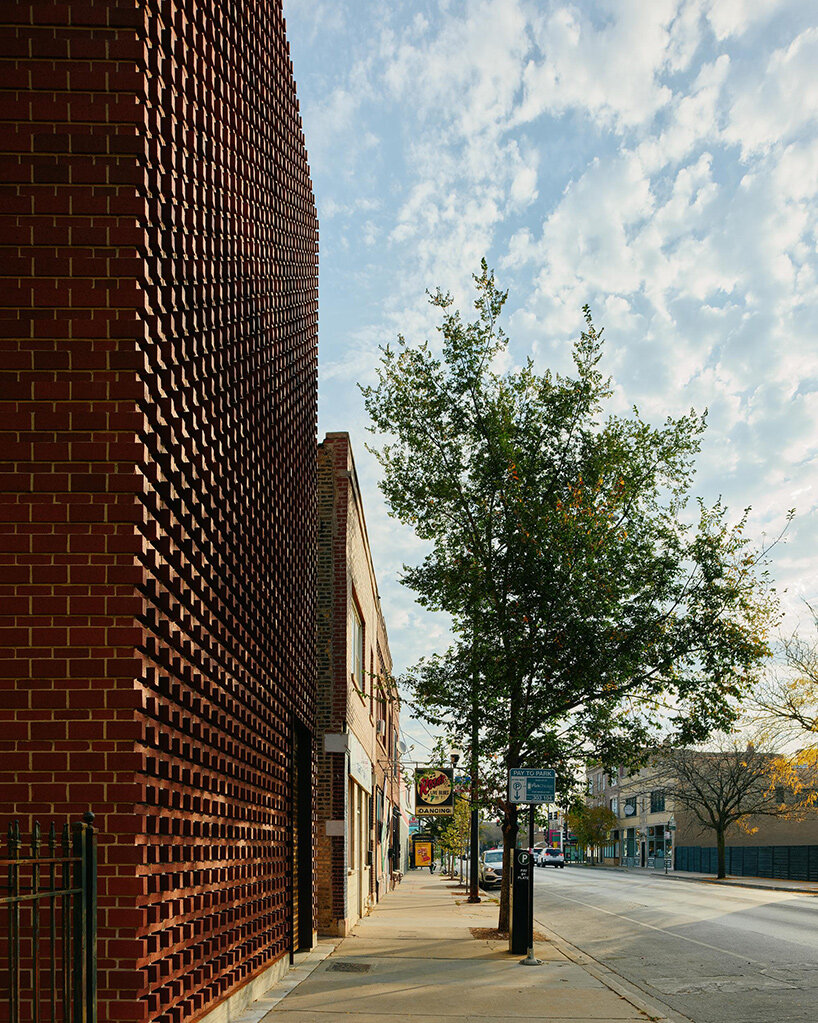
Range Design expands the existing structure using new and reclaimed brick
Range Design worked with both new and salvaged bricks to emphasize the project’s relationship to the surrounding streetscape. Common brick wraps the east and west walls, while the more refined paver bricks define the public face. The architects describe the approach as a dialogue with Chicago’s ‘tapestried’ masonry history, using the module of the brick to signal scale and material depth.
Throughout, the project reflects a balance between economy and intention. Initially imagined with heavy timber roof framing, the structure ultimately incorporates parallel chord trusses to meet budget requirements. Rather than mimic an older model, the team emphasized the volume and rhythm of each architectural element.
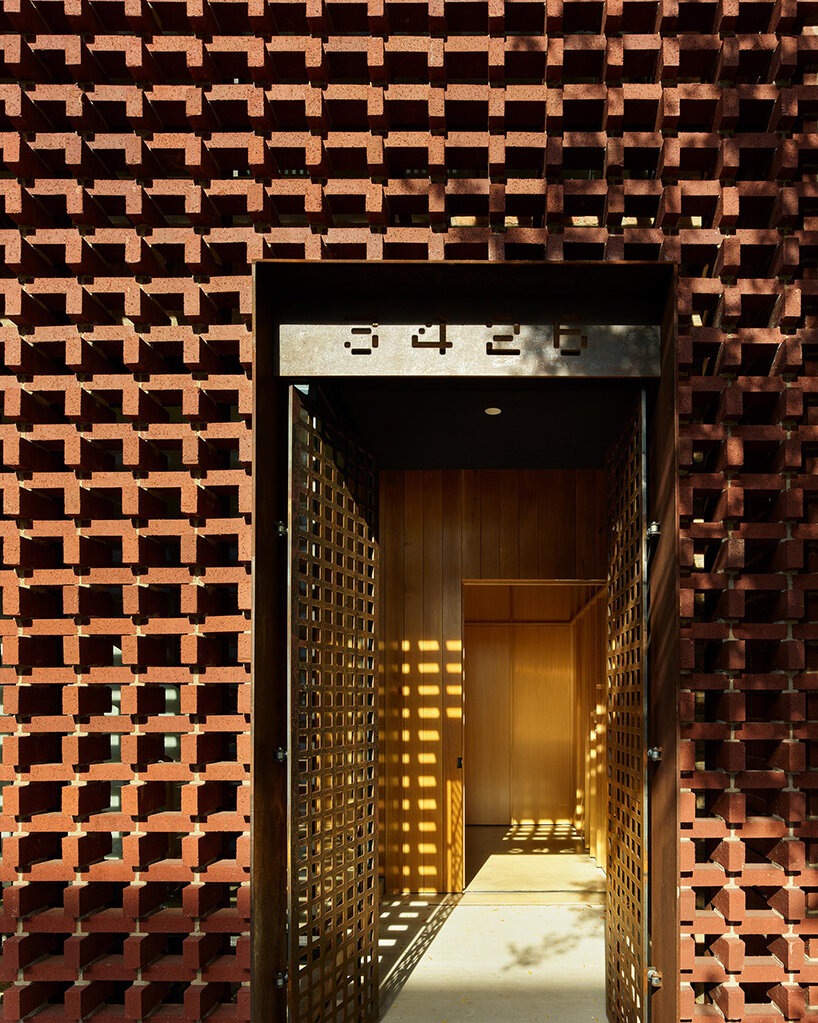
the southern facade features a terra-cotta paver brick screen for solar shading
The new Nothing Design Co. headquarters incorporates a range of performance-driven strategies without compromising its material clarity. Highly insulated walls and roof assemblies support efficient mechanical systems. Ventilated skylights, natural daylighting, and strategic solar shading reduce reliance on artificial lighting and cooling. Outside, xeriscape gardens soften the urban edge and contribute to biodiversity.
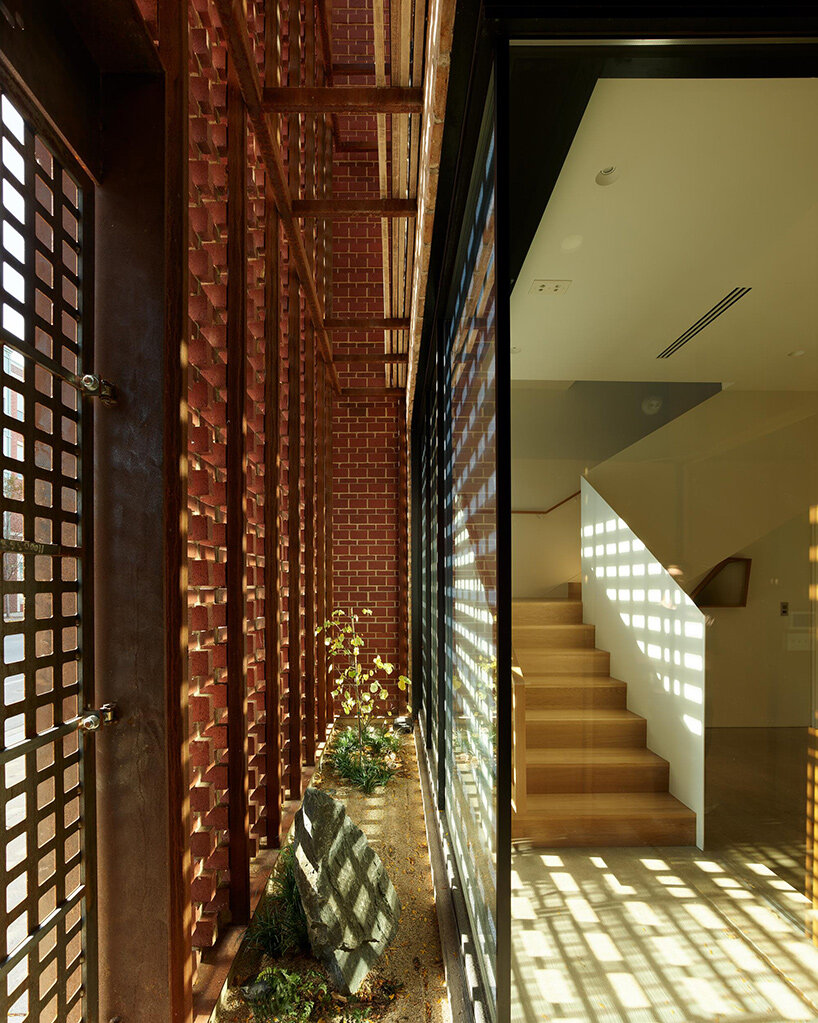
a second brick screen defines a terrace at the back of the upper floor

