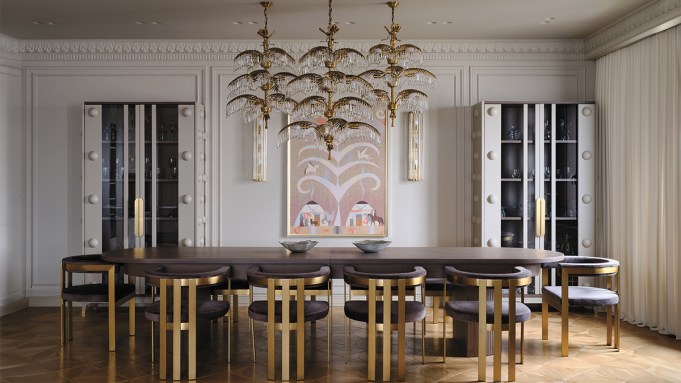A little over three years ago, interior designer Assel Baimakhan saw her clients’ future home, expecting an empty concrete box. But the two-story penthouse—built in 2012 and spanning 5,016 square feet with sweeping views of the Tien Shan Mountains—held a surprise. Instead of Baimakhan’s desired blank slate, the space was full of scaffolding welded together and bolted into the walls.
“When I first visited the apartment, I was shocked,” says Baimakhan, the founder of Chicago-based Casa Azzurra. “The previous owner had started construction and installed heavy metal structures in every room. It turned out he was afraid of earthquakes and tried to turn the entire apartment into a bunker.”
While the project’s location in Almaty, Kazakhstan, is known to be a seismically active area, the shoddily constructed system felt like an extreme overreaction, given that the building’s recent construction already took quake activity into account. For Baimakhan, it was an inconvenient hurdle that added additional time to get the apartment back to baseline. “It took one month just to cut them [out],” she says.
Once the penthouse was stripped bare, Baimakhan started on custom interiors for a young local family with three school-age children. The wife says she “discovered Assel long before we bought the apartment through her work on Instagram. I always knew that if we ever started a renovation from scratch, it would be with her.” (Baimakhan is originally from Kazakhstan and maintains a team in Almaty.) Years before purchasing their current home, the clients lived in a move-in-ready apartment that they later found out was designed by Baimakhan. “We lived there for three years, and it was incredibly comfortable,” the wife says. “That experience confirmed it for us. Assel was the one to bring our dream home to life.”

The lounge, a family-favorite hangout, features work by Kazakh artists and multiple seating areas.
Damir Otegen
According to both designer and homeowner, mutual trust was the bedrock of the project—and a major factor in its success. Aside from a few upfront requests regarding the number of rooms and layout, the couple left the aesthetics up to Baimakhan. “We gave her the creative lead,” says the client. “The result was beyond our expectations.”
Full of sophisticated details—custom furnishings and cabinetry, swaths of unique and rare marble, and handcrafted moldings—the home, which Baimakhan describes as a modern chalet, balances old-world refinement with contemporary usability. “The look is elegant, cozy, and timeless,” the designer says. “Perfect for a home in the mountains.”
The project’s starting point was a painting by Kazakh artist Malik Mukanov. Featuring a soft palette of pale pink and cream, the work struck a chord with the clients and set the tone for the first floor, where it hangs over a custom 11-foot-long dining table that can be extended to 16 feet. “A must-have feature in Kazakhstan,” notes Baimakhan, “where large gatherings are a cherished part of the culture.” Behind the table sits a bespoke cabinet, designed by Baimakhan and featuring brass handles from her hardware collection, while a trio of chandeliers by Eichholtz echoes the leaflike shapes in the Mukanov painting.
The adjoining living room is complementary, with brass-accented tables and chairs, a sofa upholstered in a soothing dove-gray fabric, and a two-tone rug from the Italian brand Meridiani. “I wanted the space to feel peaceful and relaxing,” the designer explains. The entire room features natural-gypsum ceiling moldings handmade by local artisans and a custom wall finished with Italian Pietra Viva marble.
Marble plays a starring role throughout the home, appearing in multiple bathrooms as well as the kitchen, where the countertops, backsplash, and flooring are crafted from Italian Panda marble. Its dramatic black-and-white veining is a striking contrast to the American-walnut-veneer cabinetry. The 215-square-foot space is compact but efficient, much like the galley of a yacht.

In a bedroom shared by two of the boys, Baimakhan designed built-ins two tones darker than the wall to add depth to the space.
Damir Otegen
Two of the children’s bedrooms are on the first floor, while a third child’s room and the primary suite are upstairs. The kids’ rooms were designed to grow with them: Furniture is modern, and colors are reflective of their personalities, with playful touches like Lego-inspired art on the wall in one boy’s room. As with the dining area, the primary suite features a Malik Mukanov piece—a tapestry with earthy colors that influenced the room’s palette, including a custom-made bed with a dusty-pink-velvet headboard. His and her walk-in closets with hand-built glass-fronted cabinetry give the impression of a high-end department store.
Two private areas—a small breakfast room on the first floor and a secondary living room upstairs—were designed exclusively for the family to start and end their days together. The lounge’s views are striking, and Baimakhan outfitted the area with curved Eichholtz sofas and a sideboard of her own design, all in shades of cream and white to let the surrounding nature command attention. “The detail on the front [of the sideboard] was done using a very delicate carving technique, and the final result turned out just stunning,” she says.
The client says the room is the favorite gathering place for the family. “It’s spacious and filled with natural light, with a breathtaking panoramic view of the mountains,” she explains. “There’s a special warmth in that room. Once you’re there, you don’t want to leave. It’s our quiet family center.”

