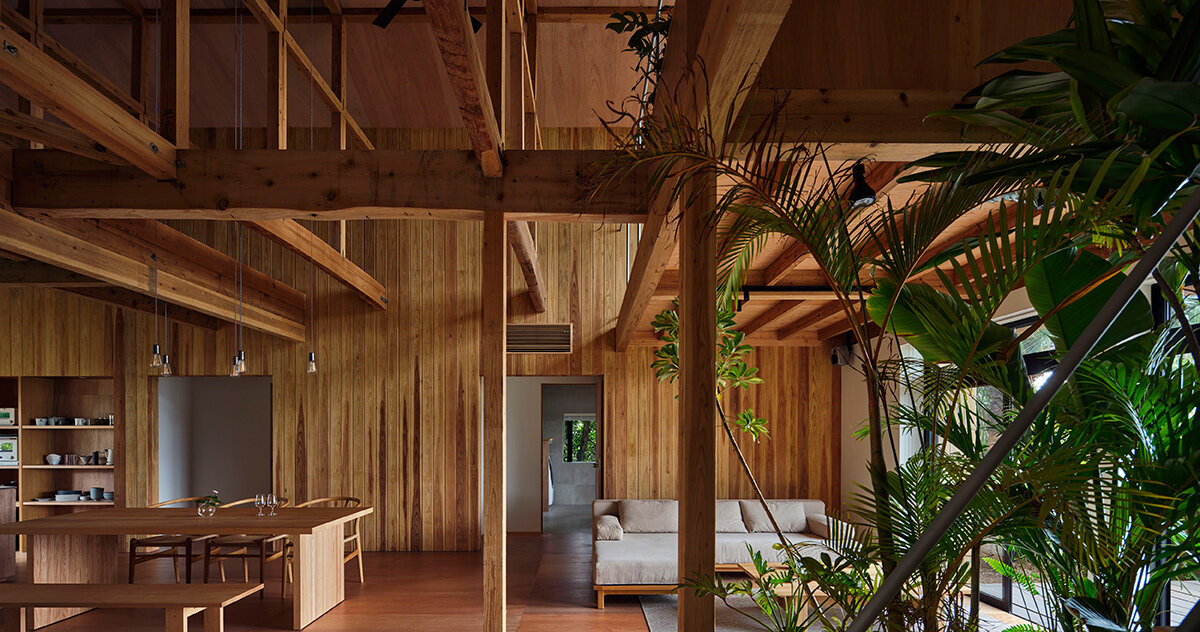a seaside retreat transformed on Amami Ōshima
Located in Tatsugo Town on the northern edge of Amami Ōshima, SANU Second Home by Furuya Design is a careful reworking of an existing wooden bungalow overlooking Akaogi Bay. Part of SANU’s membership-based vacation home network, the project is intended to infuse everyday life with the textures of the island’s subtropical environment.
The site sits just beyond Amami Airport, bordered by a calm inland sea and framed by coral stone foundations and towering akagi trees that have long endured the region’s ocean winds. In this setting, the design team set out to soften the boundary between built form and surrounding nature, rethinking spatial relationships with a focus on framing, texture, and atmospheric immersion.
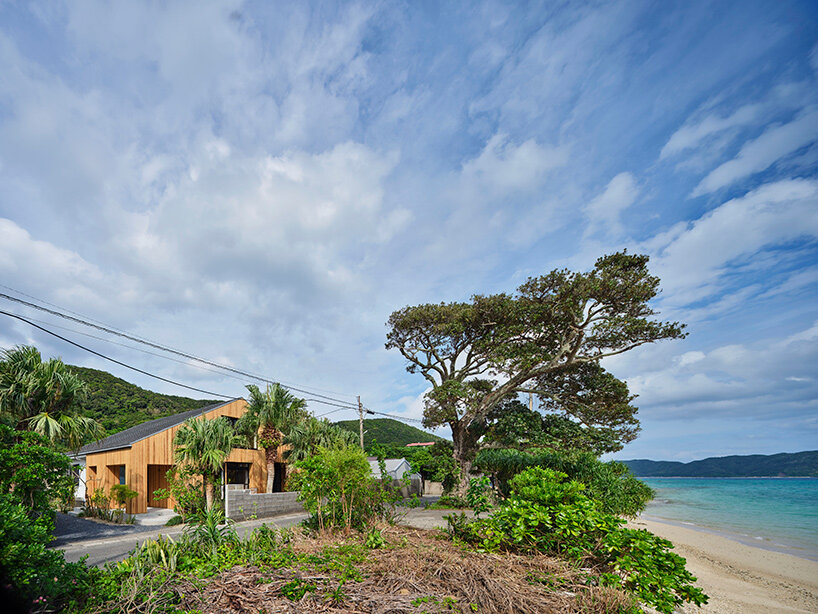
images © Koji Fujii
sanu second home designed for coastal views
To reconcile the compact scale of the original bungalow with the depth of the surrounding landscape, Furuya Design introduced thickened, expressive exterior walls to its SANU Home. With these new elements, the architects form a double-skin facade that both integrates existing components — such as storm shutters and aluminum sashes — and improves the home’s performance and visual presence. The outer skin, clad in wood, echoes the layered, fibrous textures of nearby fan palms and casts dappled shadows that fluctuate throughout the day.
A key move involved raising a new attic-level viewpoint to establish a visual and acoustic relationship with the coastline. From here, residents can look beyond the road to see the inner sea framed by palm fronds, a space where the shifting leaves and distant surf form the sensory backdrop.
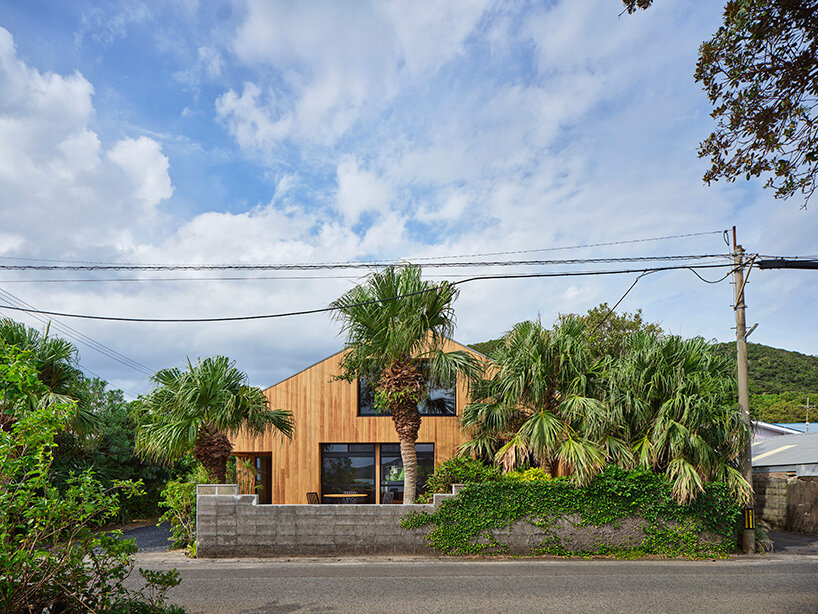
the project is located in Tatsugo town on the coast of Amami Ōshima
furuya design vertically expands the timber bungalow
The central gesture inside the SANU Home is a vertical expansion of space, as Furuya Design removes the ceiling to reveal a double-height atrium that links the attic-level viewpoint to the living areas below. This space is conceived as an indoor balcony, a threshold between interior comfort and the open air. With the atrium as its core, the floor plan extends laterally into zones for living, dining, sleeping, and utility, forming a flexible layout for both solitude and shared use.
Every element of the interior is guided by a commitment to porous boundaries. Views are layered, movement flows unimpeded, and light reaches deep into the plan. Openings are carefully positioned to offer framed glimpses of the landscape, evoking the compositions of Isson Tanaka, whose depictions of Amami’s natural world resonate deeply with the project’s sensibility.
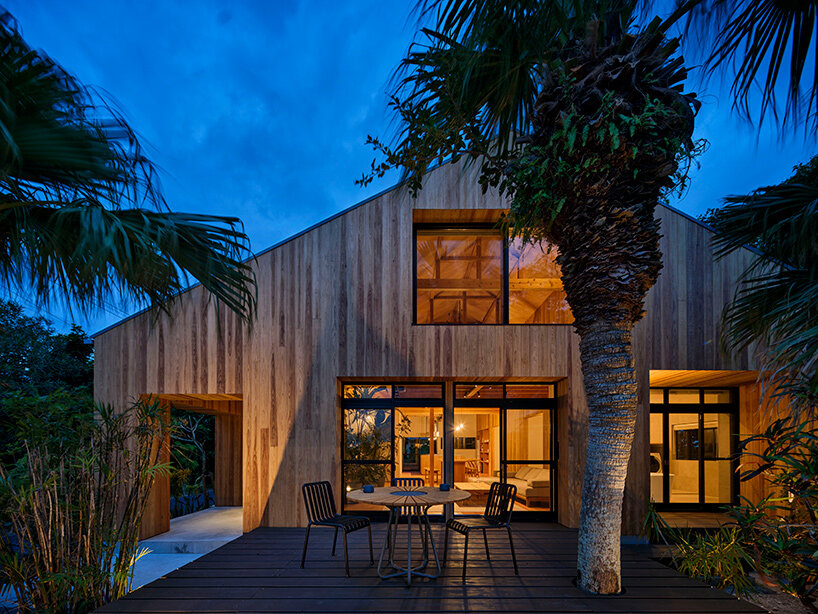
Furuya Design retained and reworked an existing wooden bungalow
The renovation was undertaken with an understanding by Furuya Design of Amami’s botanical character, where tropical plants commonly seen indoors in colder climates, such as hibiscus, plumeria, and bougainvillea, thrive outdoors year-round. Furuya Design worked with a local botanical garden to supplement the site’s vegetation, emphasizing species already familiar to the island while enhancing the spatial richness of the grounds.
This attention to flora also brought ecological concerns into view. Sago palms, an iconic presence across Amami, have recently suffered from widespread pest damage. The design process became an opportunity to reflect on these changing conditions. In close partnership with SANU, the team considered the role of architecture not just in preserving views of nature, but in cultivating a deeper responsiveness to the natural systems in decline around it.
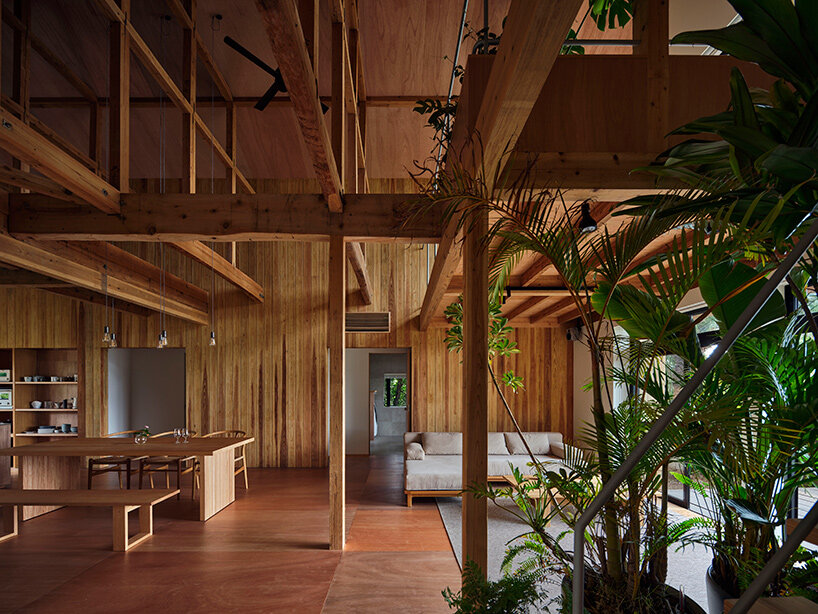
a double-skin wooden facade integrates reused storm shutters and sashes
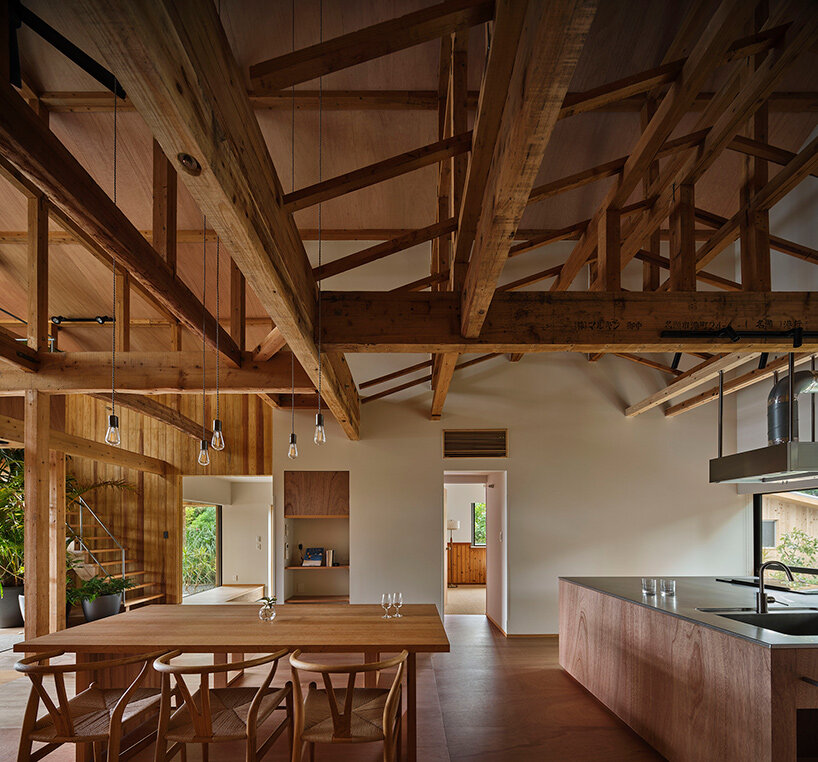
the ceiling was removed to create a spacious interior atrium

