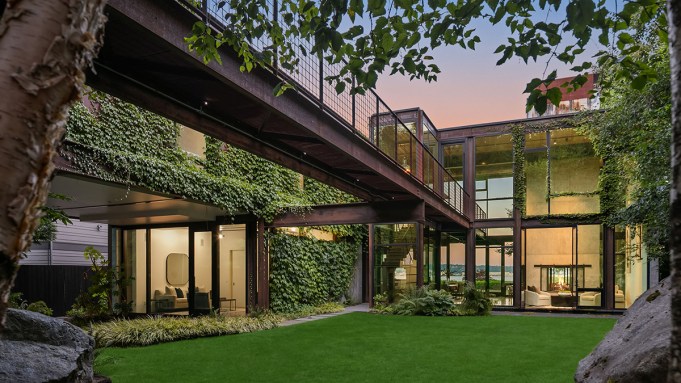Award-winning architect Tom Kundig is renowned across the world for his elegant balance of raw and refined natural materials, incorporation of kinetic mechanical elements, and creation of homes with intimate connections to their surroundings. Earlier this year, two signature residences by the creative mastermind came to market in Washington’s Bellevue and Seattle communities, and now a Mercer Island abode with industrial flair just listed for $6.9 million. Becky and Alex Gray of Realogics Sotheby’s International Realty hold the listing.
Completed in 2007 and last sold in 2021 for $5.8 million, the two-story house sits on nearly half an acre with a lush sunken courtyard and epic vantages of both Lake Washington and Mount Rainier. The views from throughout the 5,950-square-foot home are just icing on this contemporary estate, however, where Kundig’s bold use of steel, concrete, and stone work together to blur indoor and outdoor settings.

A cement fireplace anchors the double-height living area.
Matthew Gallant/Clarity Northwest
Set back from the street and draped in foliage, the home’s entrance is where you get a first glimpse at Kundig’s play on volumes and contrasting materials. Tucked between a trio of cubic structures that contain garaging for four cars, a bright yellow door opens to a steel bridge that spans a sunken courtyard garden as it leads to the front door. Entering on the home’s upper level, guests can peer over the floating walkway into the main living areas, while a steel staircase leads down into the double-height space that includes the living and dining areas, plus the adjoining kitchen.

One side of the living room looks out into a sunken courtyard garden.
Matthew Gallant/Clarity Northwest
The living room is divided by a massive cement column with a double-sided fireplace. One side looks onto a koi pond and the lush sunken courtyard, and the other spills out to a covered patio with a built-in grill and outdoor fireplace. Nearby, a swinging chair hangs from a cantilevered section of an upper-level balcony.

A covered patio just off the kitchen faces Lake Washington and Mount Ranier.
Matthew Gallant/Clarity Northwest
The home’s four bedrooms include an upper-level primary suite with a concrete fireplace, a balcony, and a marble-clad bath. Other highlights include a family room, home office, media room, and a yoga/meditation space.
Just 20 minutes from downtown Seattle, the home’s proximity to the Mercer Island Beach Club makes lake access and boat moorage convenient.
Click here for more photos of the Mercer Island residence.

Matthew Gallant/Clarity Northwest
Authors
![]()
Demetrius Simms
Demetrius Simms is a digital staff writer at Robb Report. Following a brief stint in public relations, their work has now appeared in lifestyle and culture publications such as Men’s Health, Complex…

