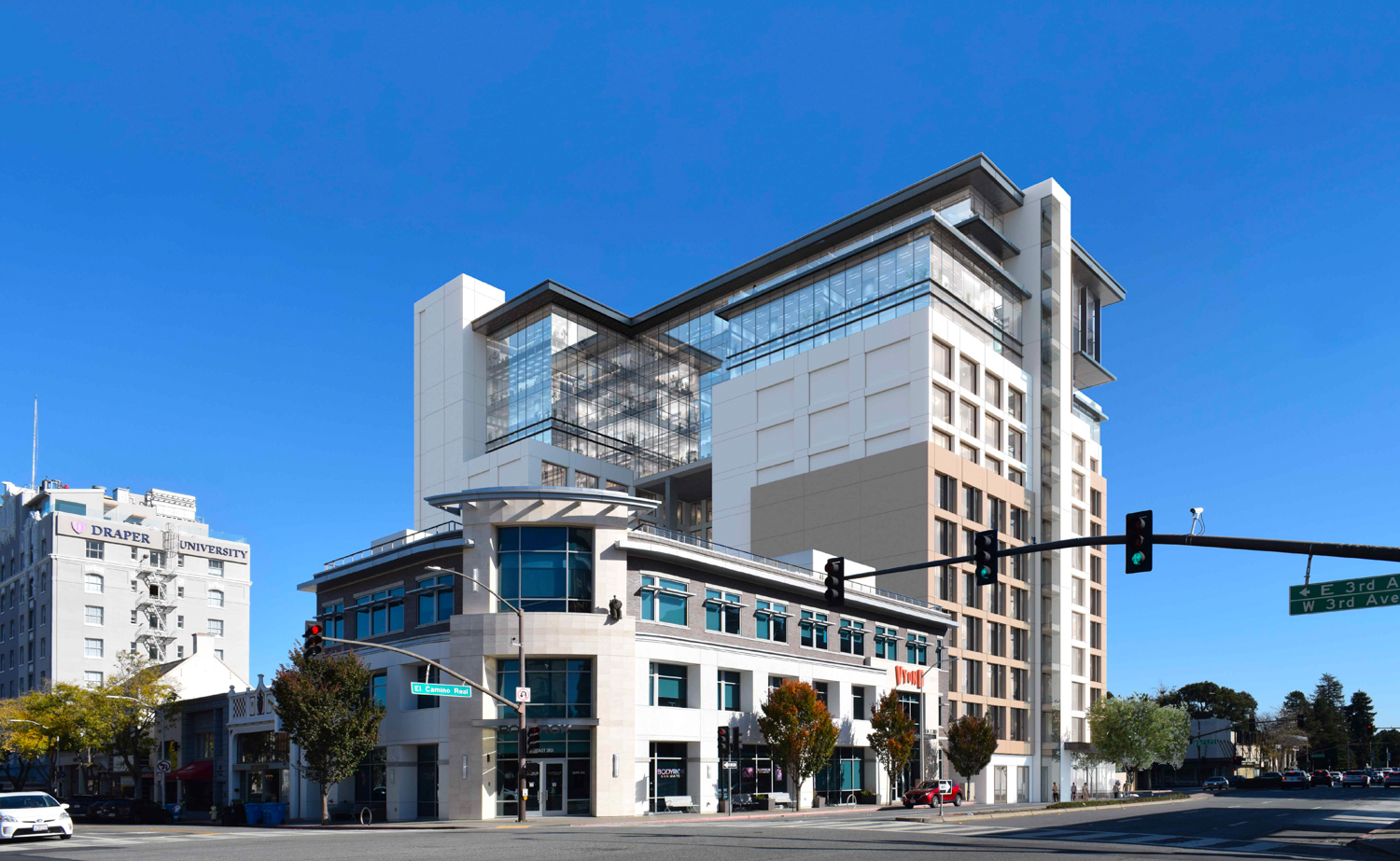Formal permits have been filed for a 14-story mixed-use tower at 1 East 4th Avenue in Downtown San Mateo, San Mateo County. The filing is a crucial step towards adding over two hundred rental units, offices, and retail space into the heart of the city. Mike Field of Mecah Ventures is responsible for the application as the project developer.
The proposal for 1 East 4th Street would become the tallest building in town. The current tallest building in the City of San Mateo is located just across the street, the 14-story office complex at 400 South El Camino Real, with a rooftop height of 165 feet. Still, the proposal for East 4th Avenue would not become the tallest building in San Mateo County, a title currently held by the 317-foot-tall Genesis North Tower, with a potential to be usurped by the 458-foot tall Willow Park proposal by N17 in Menlo Park.
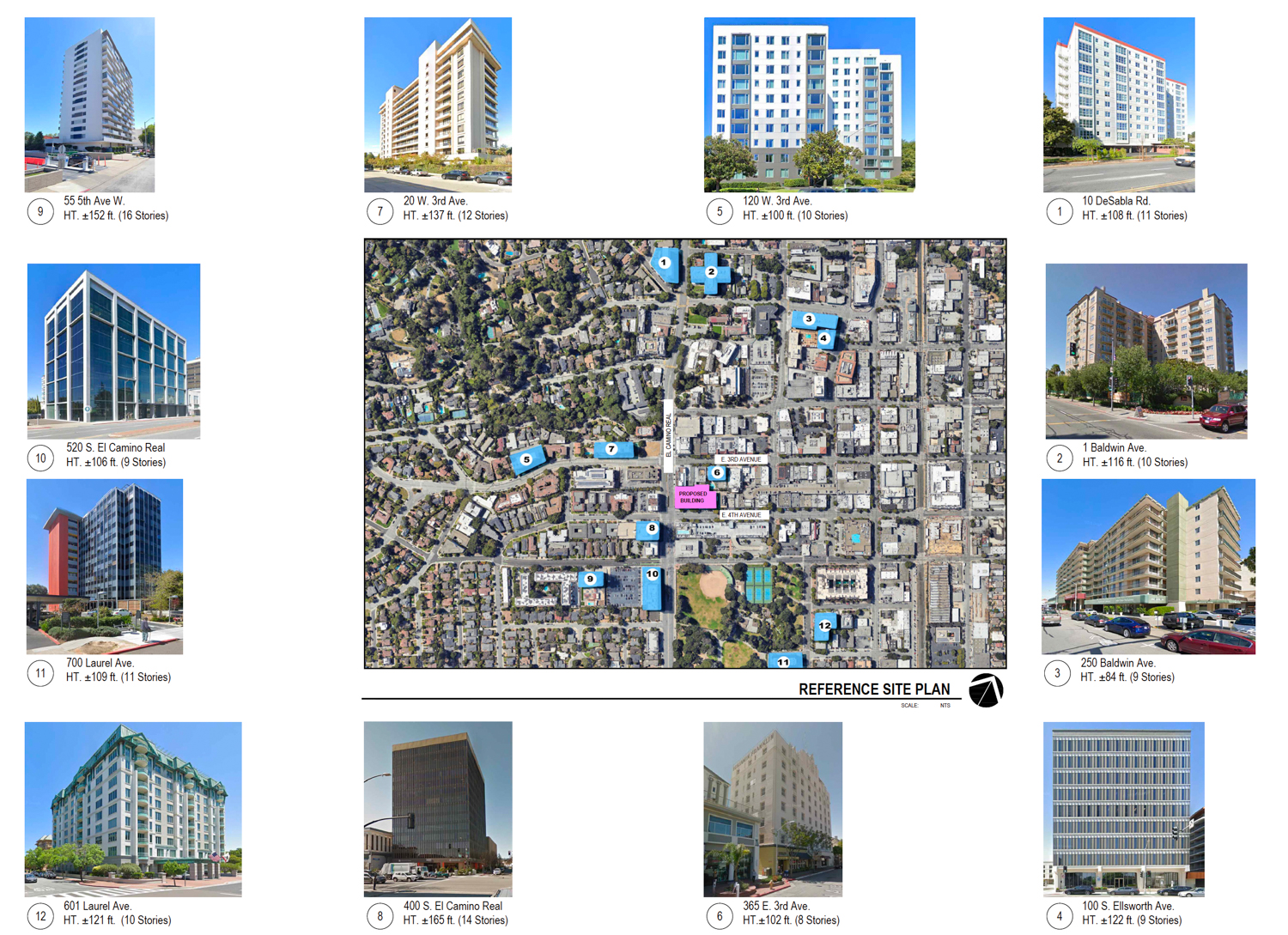
Map of tall existing buildings in San Mateo around 1 East 4th Avenue, illustration by Arc Tec
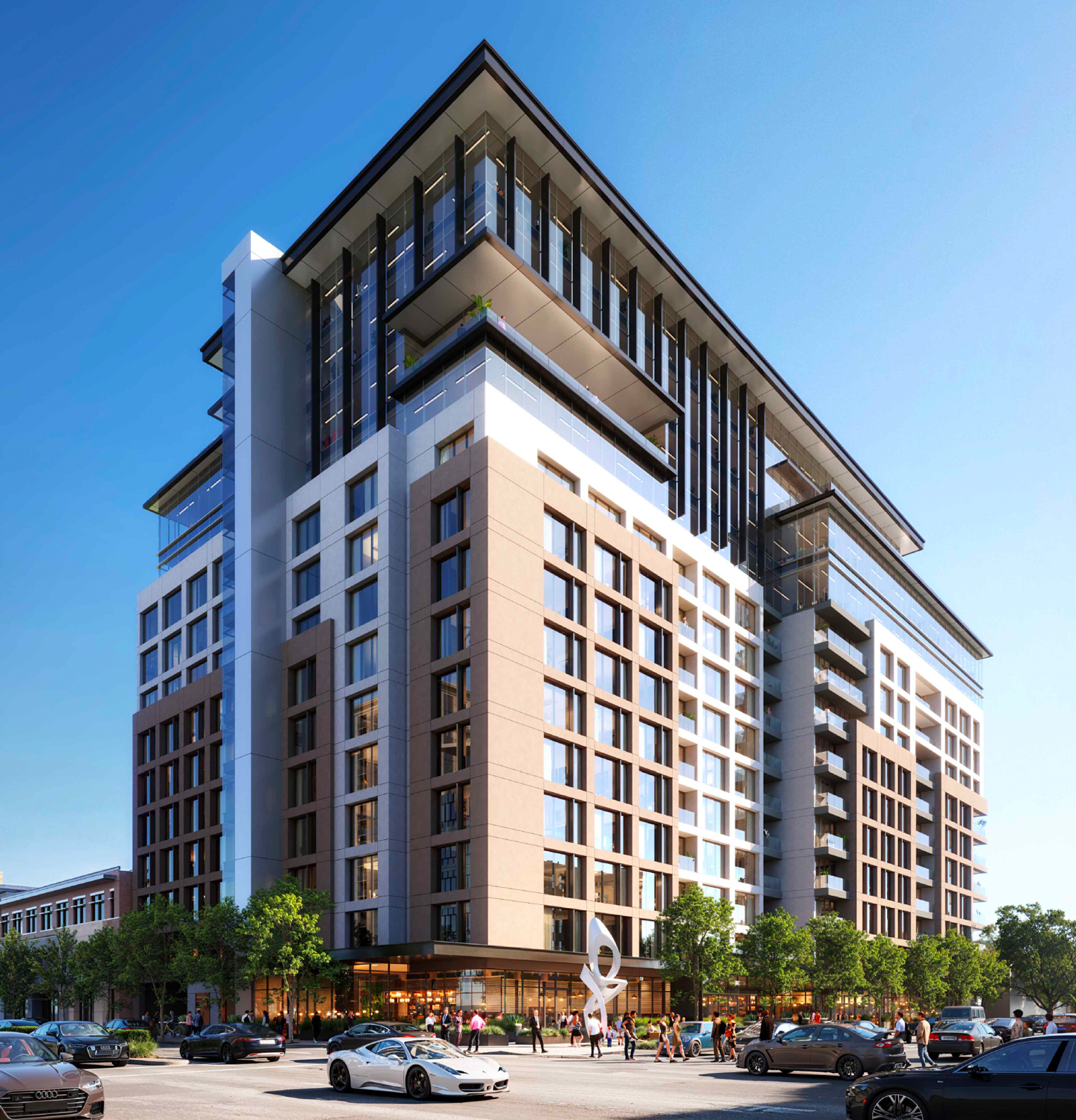
1 East 4th Avenue establishing view, rendering by Arc Tec
The 202-foot-tall structure is expected to yield approximately 379,200 square feet above ground, including 174,700 square feet of housing and 119,760 square feet of commercial space. There will be two basement levels with parking capacity for 171 cars and 283 bicycles. The site programming includes ground-floor retail, housing occupying the lower ten floors, and offices on the top four floors, including access to a rooftop balcony.
The current plan calls for the addition of 236 rental units, of which 36 would be deed-restricted as affordable housing. This includes 18 units for very low-income households and 18 units for moderate-income households. On-site amenities for residents will include a private lounge, spa, fitness center, and even a golf simulator.
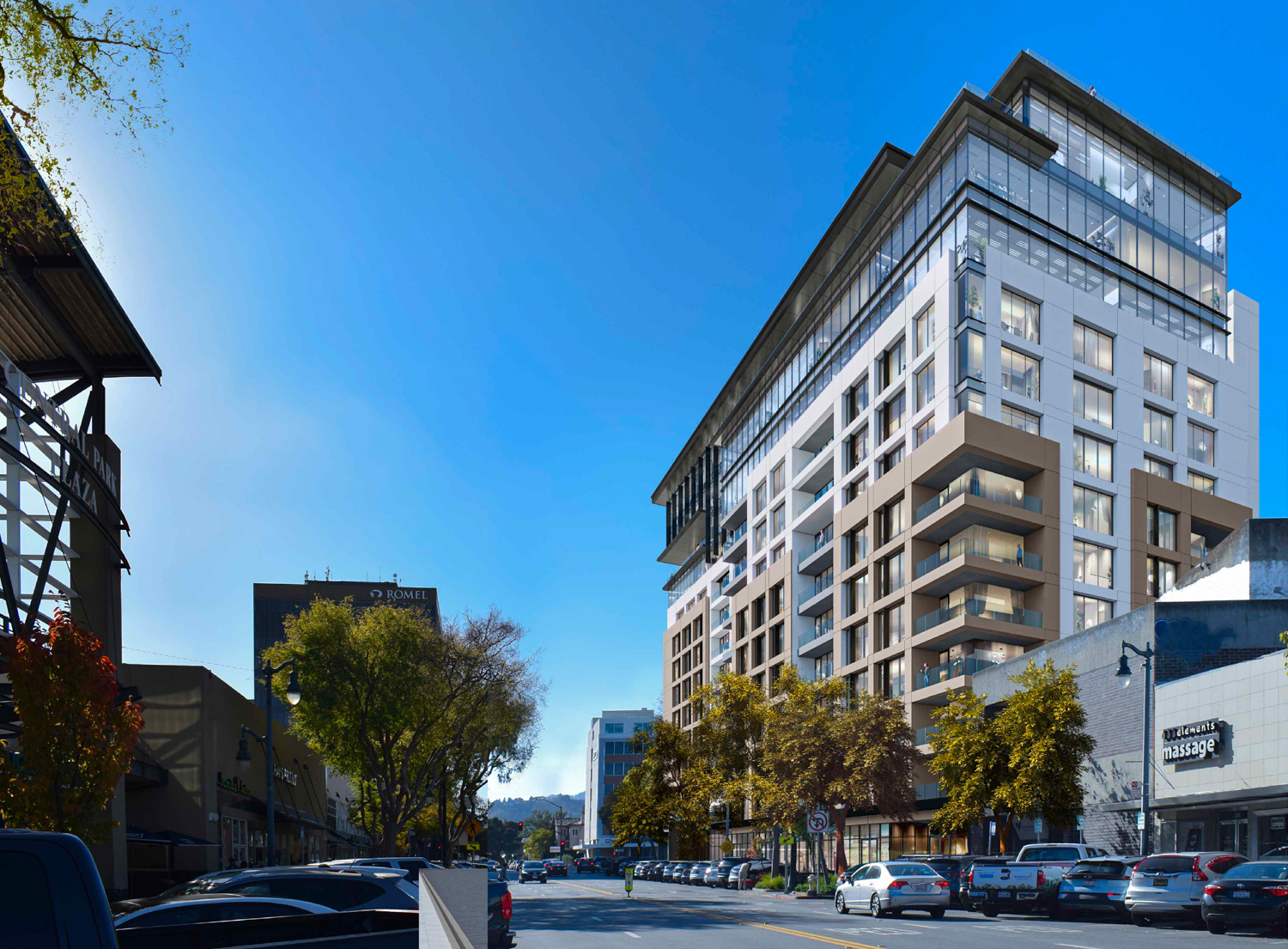
1 East 4th Avenue pedestrian view from along 4th Avenue, rendering by Arc Tec
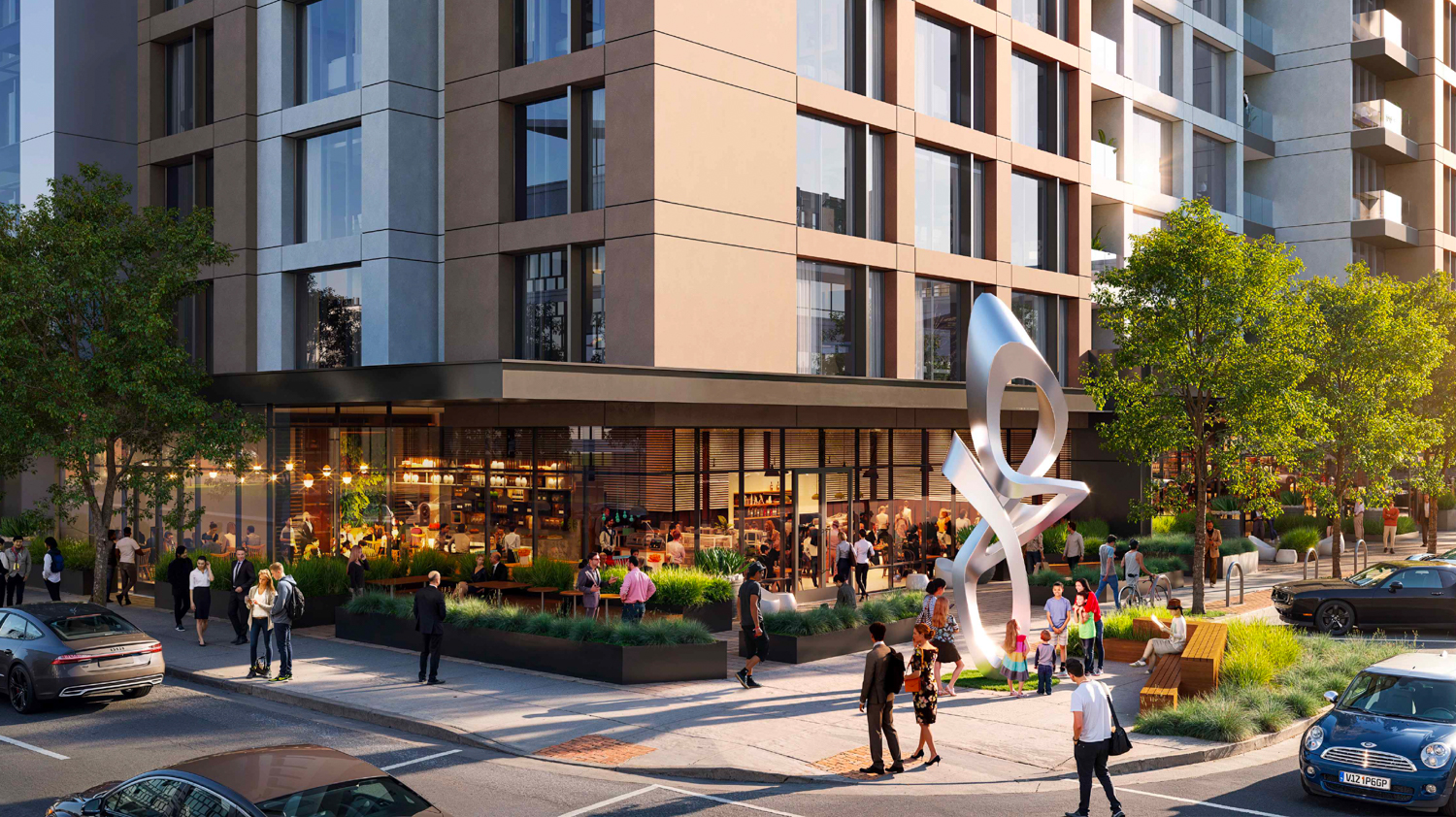
1 East 4th Avenue corner sidewalk improvements, rendering by Arc Tec
Arc Tec is responsible for the design. Renderings show a visually chaotic podium complex, with stucco-clad residential vernacular on the lower ten floors lifting up a four-story glass-wrapped office. The structure appears especially odd from El Camino and 3rd Avenue, where bare walls abutting adjacent parcels will be prominent. Sidewalk improvements are proposed to create a public courtyard at the corner of El Camino and 4th Avenue, with street-parking for bicycles and planters around the retail space.
The formal application follows pre-applications submitted in late March. Mecah Ventures invokes Senate Bill 330 and the State Density Bonus law to achieve the maximum allowable density from the site and streamline the approval process.
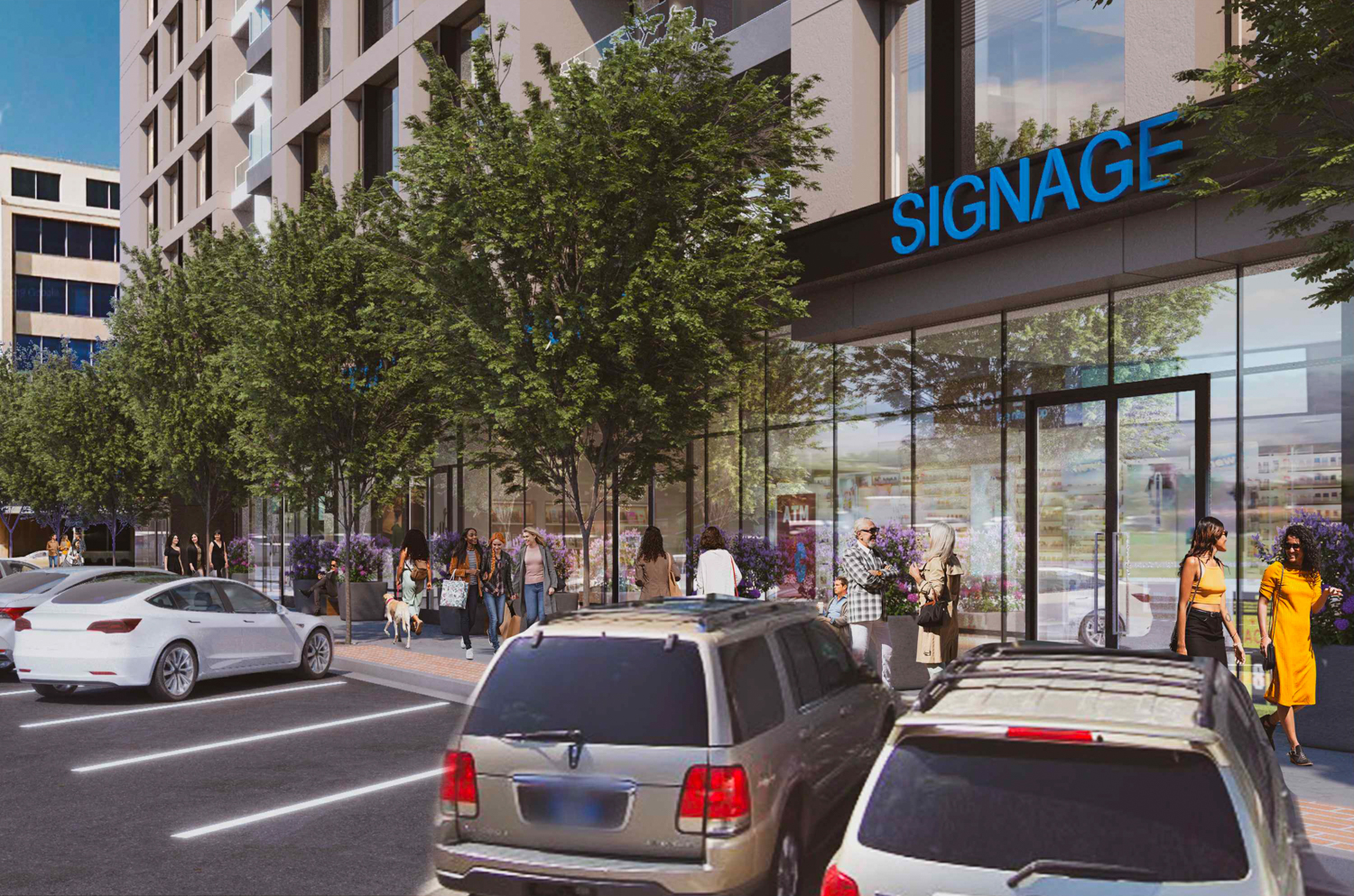
1 East 4th Avenue street activity, rendering by Arc Tec
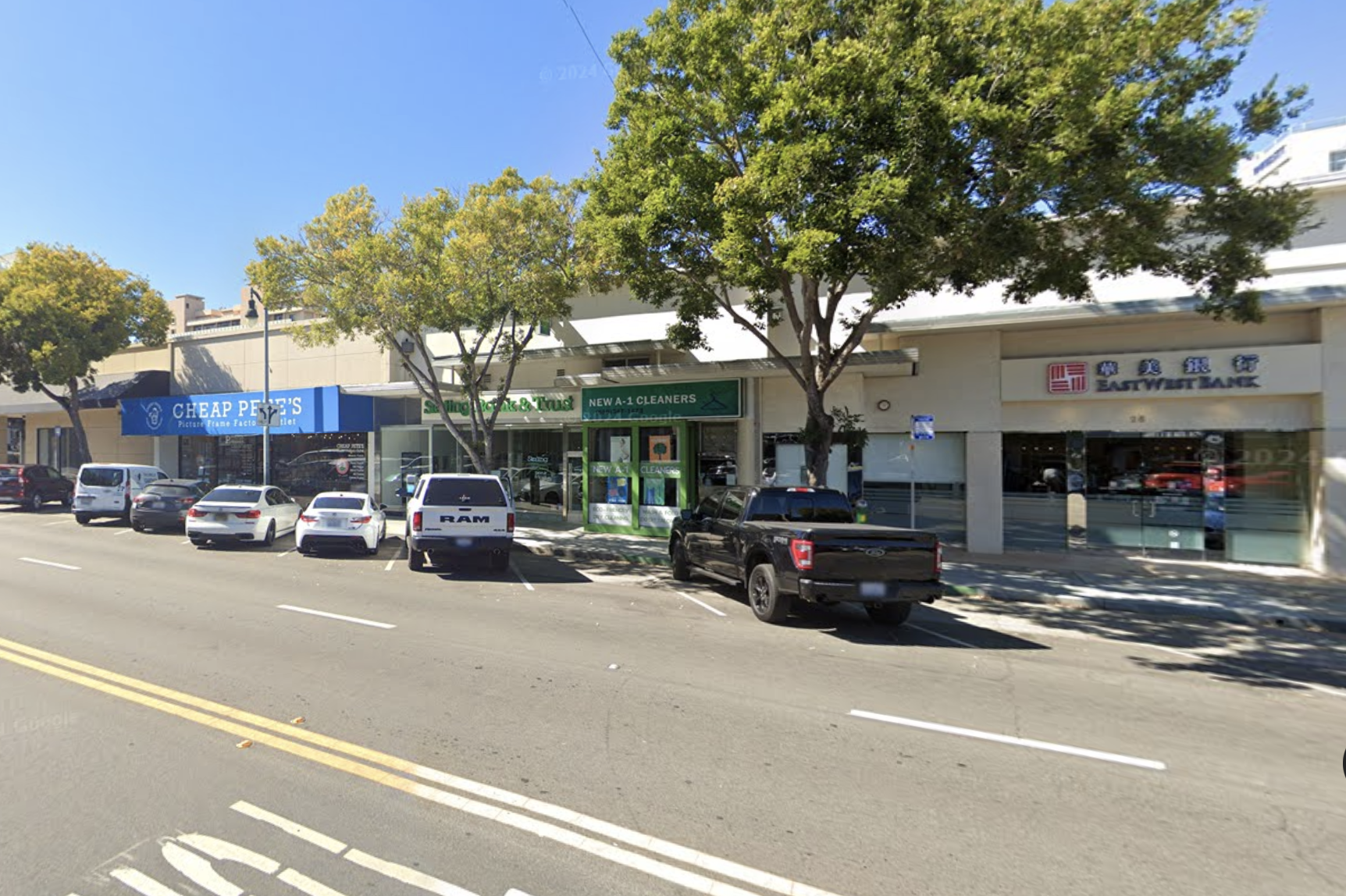
1 East 4th Avenue, image via Google Street View
The 0.91-acre property is located at the corner of East 4th Avenue and El Camino Real, close to the city’s retail core and just one block from Central Park. Caltrain is just over ten minutes away on foot, or four minutes by bicycle.
The estimated cost and timeline for construction have yet to be shared.
Subscribe to YIMBY’s daily e-mail
Follow YIMBYgram for real-time photo updates
Like YIMBY on Facebook
Follow YIMBY’s Twitter for the latest in YIMBYnews

