Share
Or
https://www.archdaily.com/1027087/zheng-house-far-workshop
Area
Area of this architecture project
Area:
500 m²
Year
Completion year of this architecture project
Year:
Photographs
Lead Architects:
mangyuan wang
Text description provided by the architects. Zheng used to have a house in Shang’ao Village of Moganshan, which had the design style of rural houses in the 70s and 80s, but it had been left vacant for a long time. In 2018, when the homestay industry was still thriving, he thought about rebuilding the house. On one hand, it could serve as a homestay and generate some revenue. On the other hand, considering that the structure of the original house was not very stable and there was some adhesion to the space with the neighbors to the north, he wanted to solve these issues through reconstruction. We received Zheng’s design commission through the recommendation of Chuanzhang and Xiaoqing. Zheng’s requirements are simple: to have more rooms on a good design basis. ‘Room’ can be the concept as a starting point to connect the entire design.


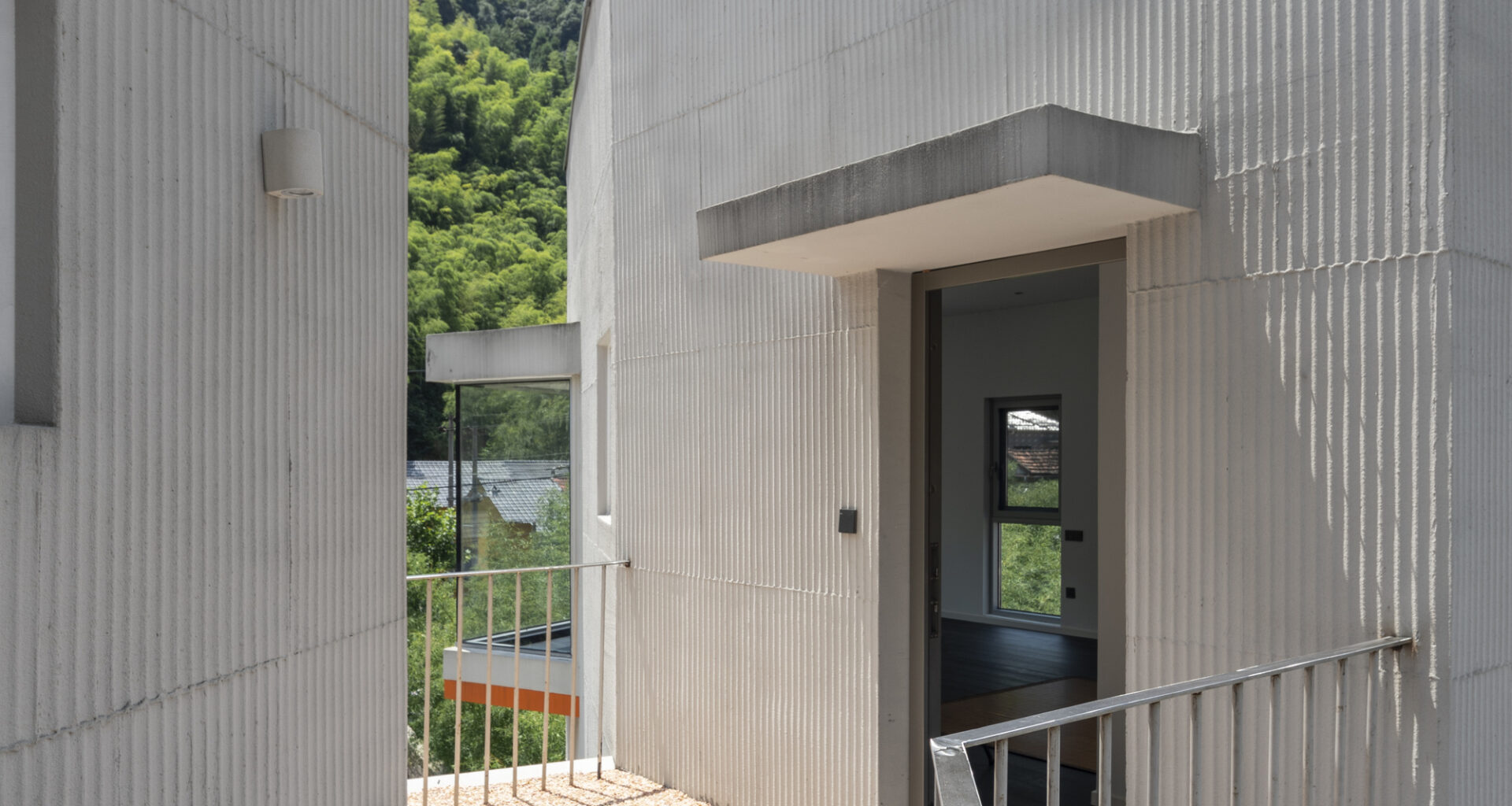
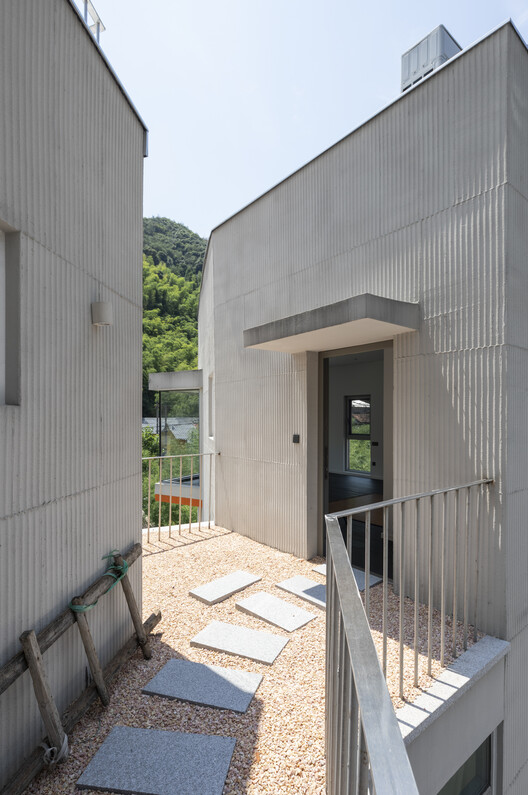
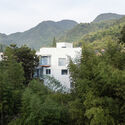
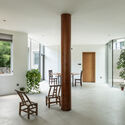
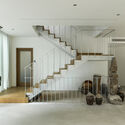
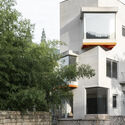
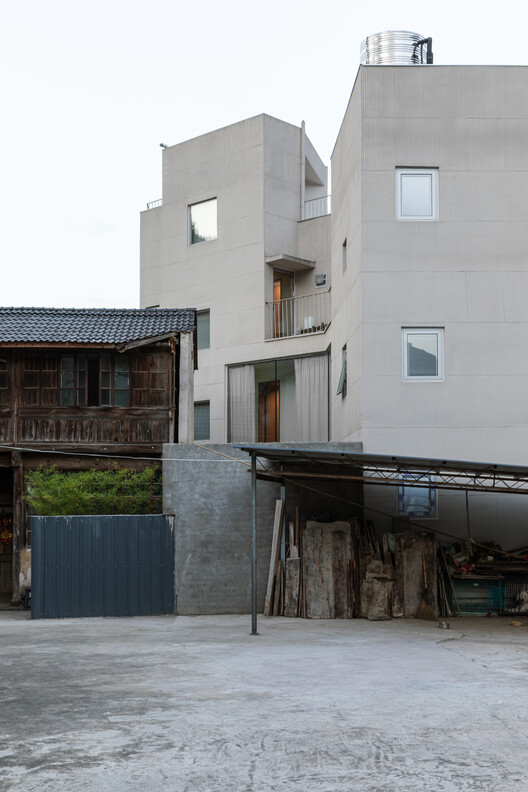 © Biosphere
© Biosphere