Share
Or
https://www.archdaily.com/1032032/baltycki-apartments-maxberg
Area
Area of this architecture project
Area:
632 m²
Year
Completion year of this architecture project
Year:
Photographs
Manufacturers
Brands with products used in this architecture project
Manufacturers: KER3MR, Konsbud, Tegola Dachy, VITIS, thomas next
Lead Architect:
Karol Nieradka
Text description provided by the architects. Creating development near the shoreline is a particularly difficult and responsible task. Pressure from investors, for whom a large and distinctive building is to their liking, not infrequently results in oversized buildings. In the case of Apartamenty Bałtycki, the overriding goal of the project was to dialogue with both the architecture of the characteristic pre-war villas of Swinoujscie and the landscape of the coastal dune where the development was located.


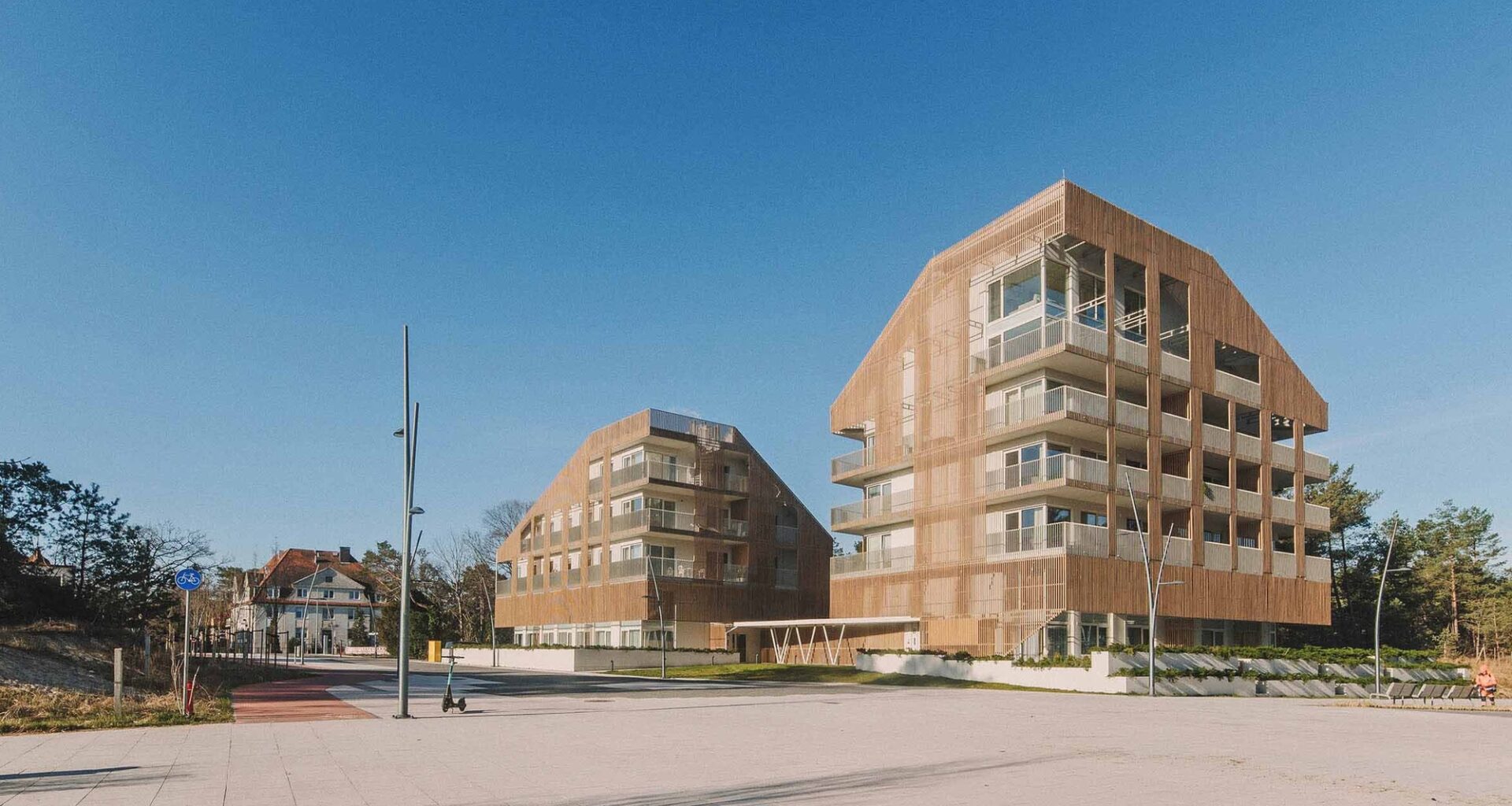
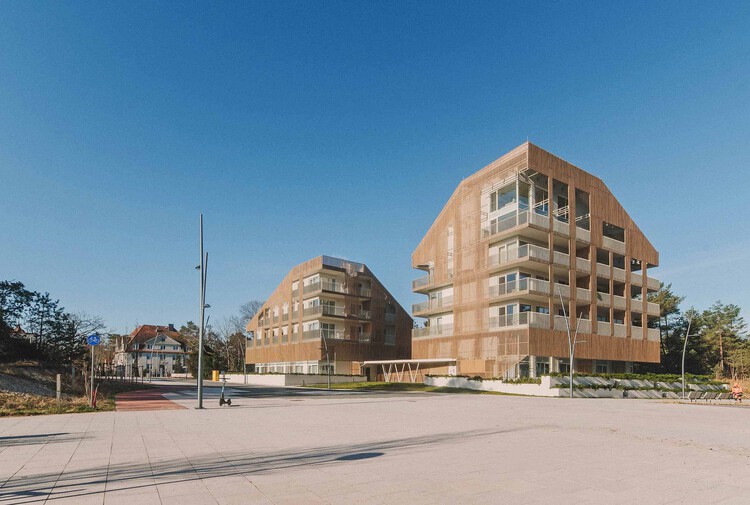
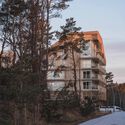
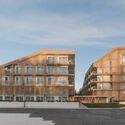
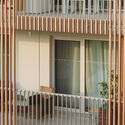
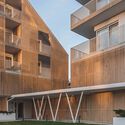
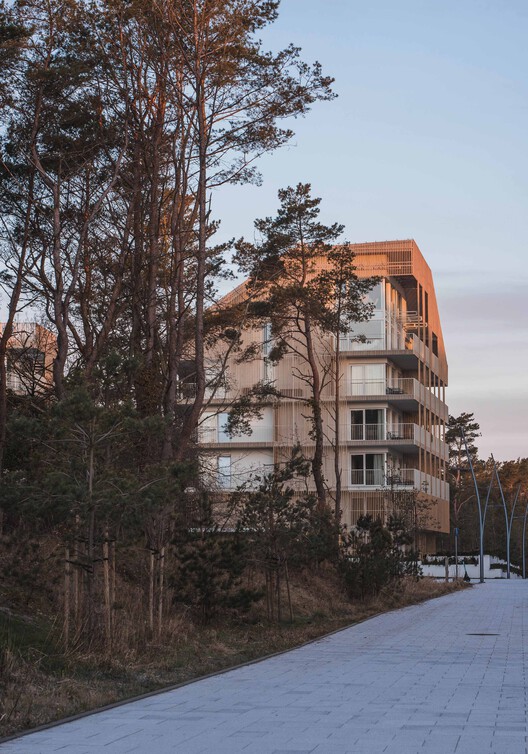 © Sylwia Gudaczewska
© Sylwia Gudaczewska