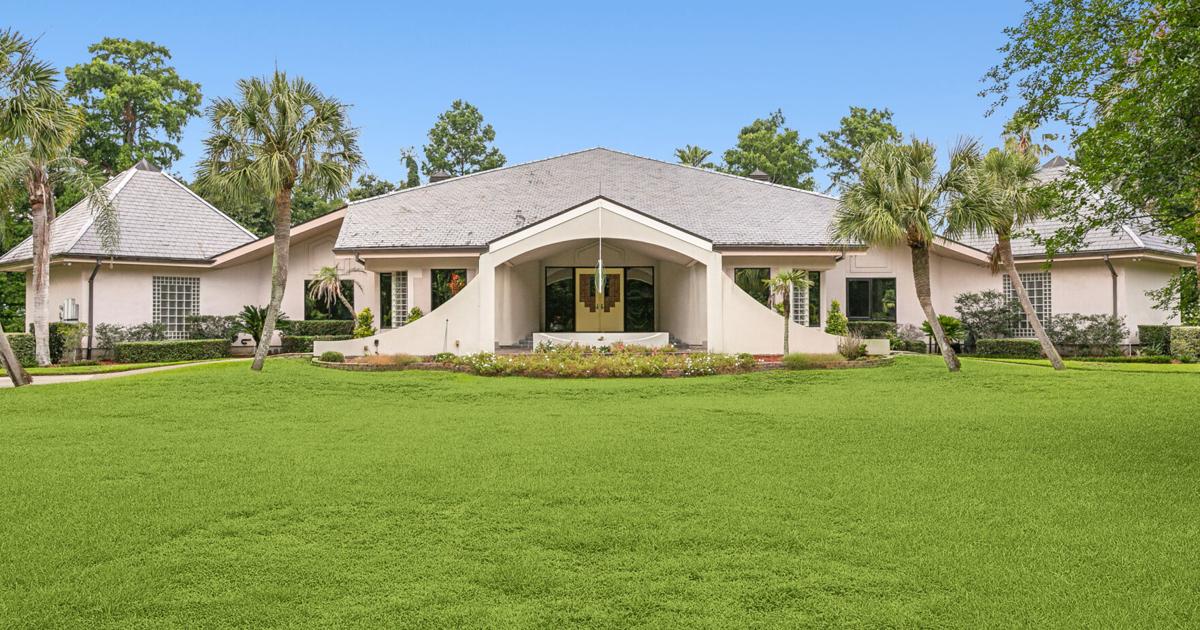The striking home at 738 English Turn Lane in the gated country club is a standout even in the manor section of the tony turf.
Sitting on 3½ acres of land on a cul de sac, the dwelling is almost 10,000 square feet of unique space. Built in 1998, it seems as much a piece of art as the trove of artwork it houses.
A covered drop-off at the front door is a elegant receiving area for guests to the home on English Turn Lane in the West Bank’s English Turn Country Club.
With five bedrooms and more than five baths, the home is a prime post for entertaining and displaying vast amounts of art and style, on sale for $1.699 million.
The broad, symmetrical style of the home makes an immediate statement, with a large porte cochère over the front curved drive marking the entrance. Curved walls and detailed landscaping frame the water feature at the front, with a view of the double front doors.
A curved staircase dominates the upper space of the great room in the English Turn home, leading to an array of additional bedrooms above the public spaces.
Inside, marble tiles mark the foyer area, which heralds the vast open space including a sitting area, living room, dining room, bar, curved staircase arching to the second floor and access to the other parts of the home.
A curved balcony overlooks the grand space of the main public domain of the home, reached by a floating curved staircase that seems well-matched to the sizeable collection of art.
The vaulted ceiling over the sunken living room, which includes a contemporary fireplace at an angle to mark the space, is dominated by a large sculptural installment that balances the floating curved stairs. Various layers delineate the sitting area, a bright spot lighted by large windows and a feature wall of glass bricks.
A coved ceiling forms the overhead frame for the dining area, a mirror image to the sitting area located on the opposite side of the home’s vast great room.
Across the foyer lies the dining area, a mirror image of the sitting area, with a bold coved ceiling and more intimate feel.
A fireplace set at an angle delineates the living room space from the home’s roomy bar area, which also boasts a unique ceiling treatment and plenty of seating for entertaining.
A spacious bar at the back of the great room is under the upper story, with a unique ceiling and plentiful seating for entertaining.
A den and exercise space has the enviable spot at the rear of the home with broad views of the back yard.
Behind the great room at the back of the home is a den with exercise room, a window-lined spot with views of the back yard and tile floors for casual relaxation.
Plenty of room is just a part of the enticement of the kitchen in the English Turn home, with stainless appliances, dark counters and bright cabinets for relaxed entertaining.
White cabinets and stainless appliances are found in the spacious kitchen, with a black, white and gray-tiled floor to set off the dark counters. A laundry is located next to the kitchen, as well as a powder room.
A fireplace and unique ceiling treatment frame the sleeping chamber of the primary suite.
A personal oasis can be found in the primary bedroom’s bath with a jetted tub, standing shower, separate vanity and spacious windows.
The primary bedroom takes up the left portion of the home, with a large sleeping chamber with fireplace and easy access from the hall just off the great room. Passing between two walk-in closets, the room segues into the massive primary baths that open onto each other. Three vanities are located within, as well as a tub, soaking tub, standing shower and a sauna.
Also on the left, a garage with entry to the house is located at an angle to the main building, connected by a hall that also features access to a home office.
On the right, a matching garage also connects to the house along a side that features two en suites bedrooms with a flexible room in between.
Upstairs, a curved balcony overlooks the main great room of the home and offers access to the hall. Along the hall, two bedrooms share a bath and also a kitchenette along the back of the home.
Another room can work either as a bedroom or a home theater, located at the end of the hall on the upper floor.
The upstairs also sports an outdoor balcony for al fresco experiences.
The back yard features a paved area with firepit and benches to enjoy evening al fresco entertaining.
In the backyard, a triangular patio with plenty of room for a dining table or lounging furniture steps down to a paved courtyard centered with a firepit bracketed by benches.
Throughout the landscape, mature palms lend a tropical element to the well-manicured lawn, surrounded by English Turn’s mature trees.
The owners’ collection of original art, custom furnishings and sculpture are also negotiable for sale separately.
The home is listed by Kelly Waltemath Wall, of Keller Williams Realty Services, (504) 236-8587

