Share
Or
https://www.archdaily.com/1027793/riverside-house-xian-architects
Area
Area of this architecture project
Area:
288 m²
Year
Completion year of this architecture project
Year:
Photographs
Lead Architects:
Wang Yanshi, Bai He
Text description provided by the architects. It is a small village on the suburbs of Beijing with mountains to the north and south. A river called Jiudu River runs through it. Nestled in the southern area is the primary cluster of homes, while our project site is north of the river, surrounded by a sizeable trout house, a home party house and a local village house.


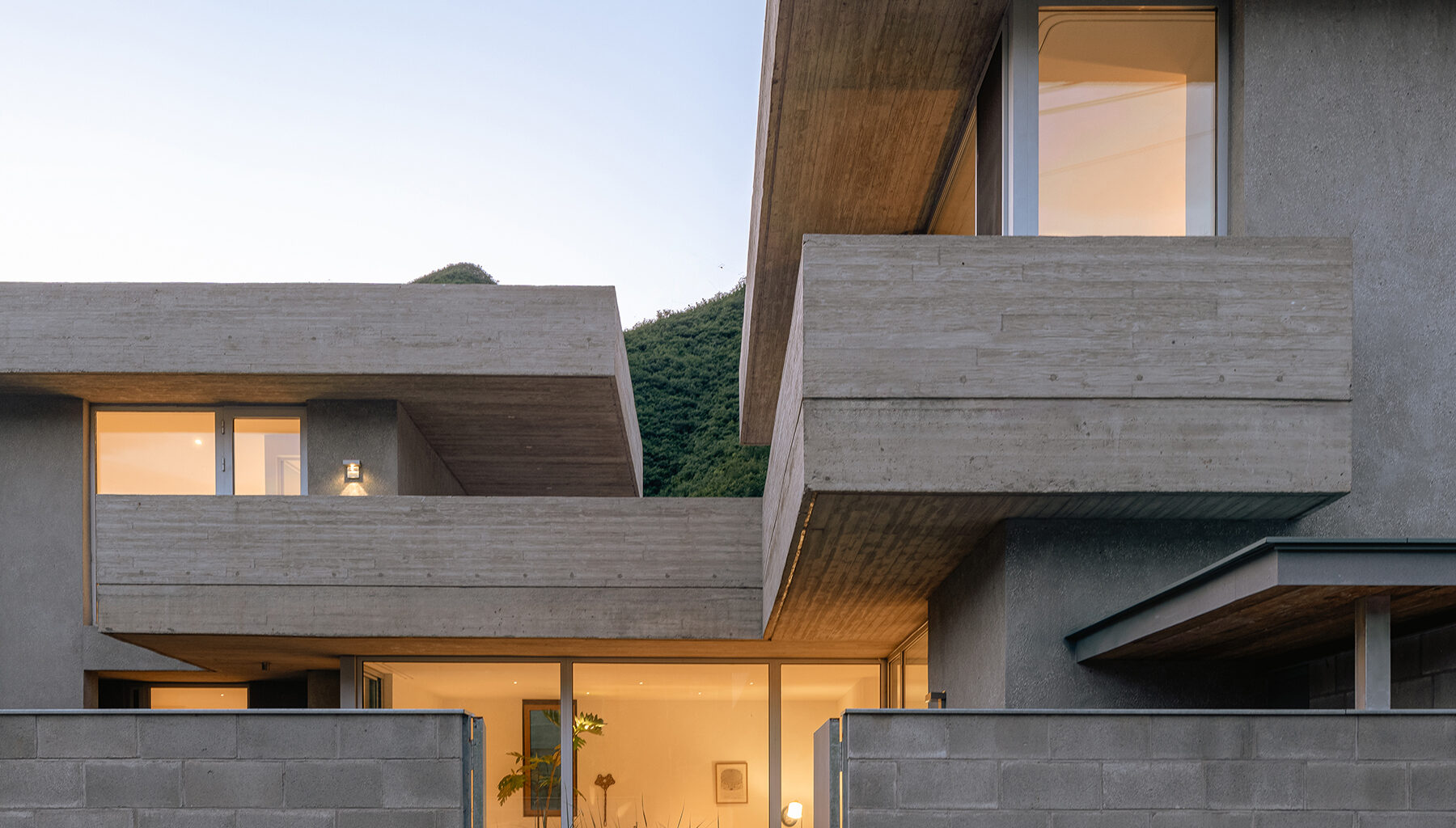
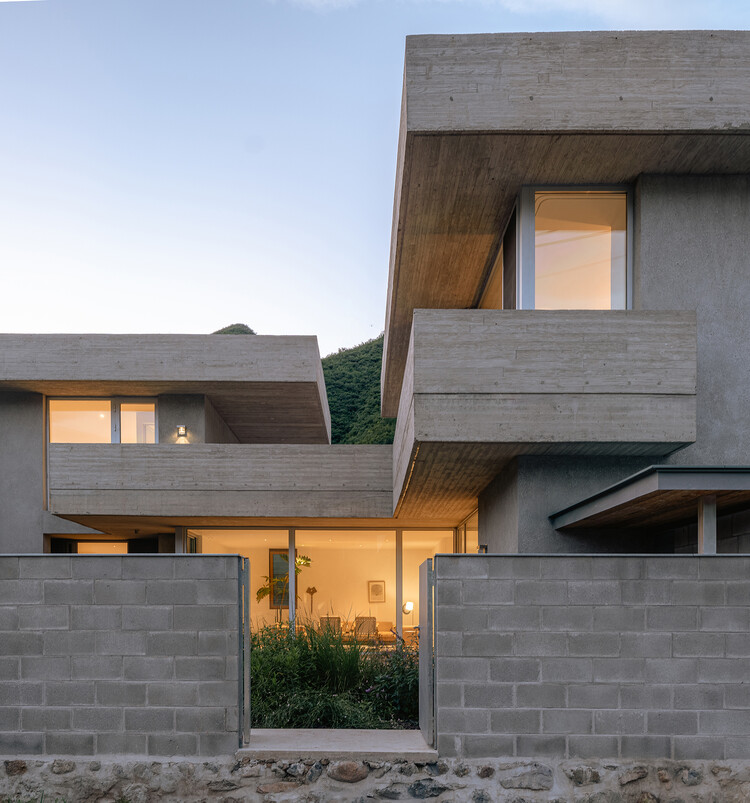
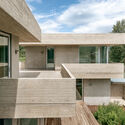
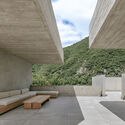
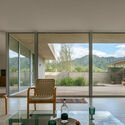
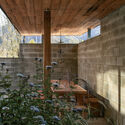
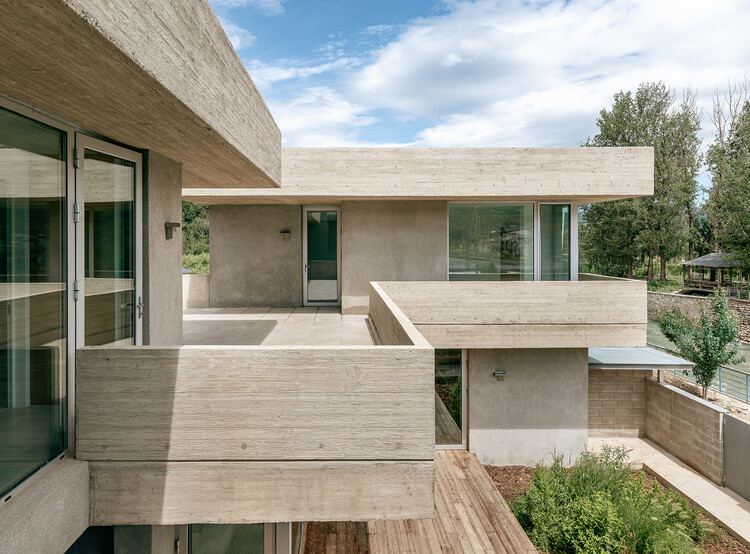 © Yumeng Zhu
© Yumeng Zhu