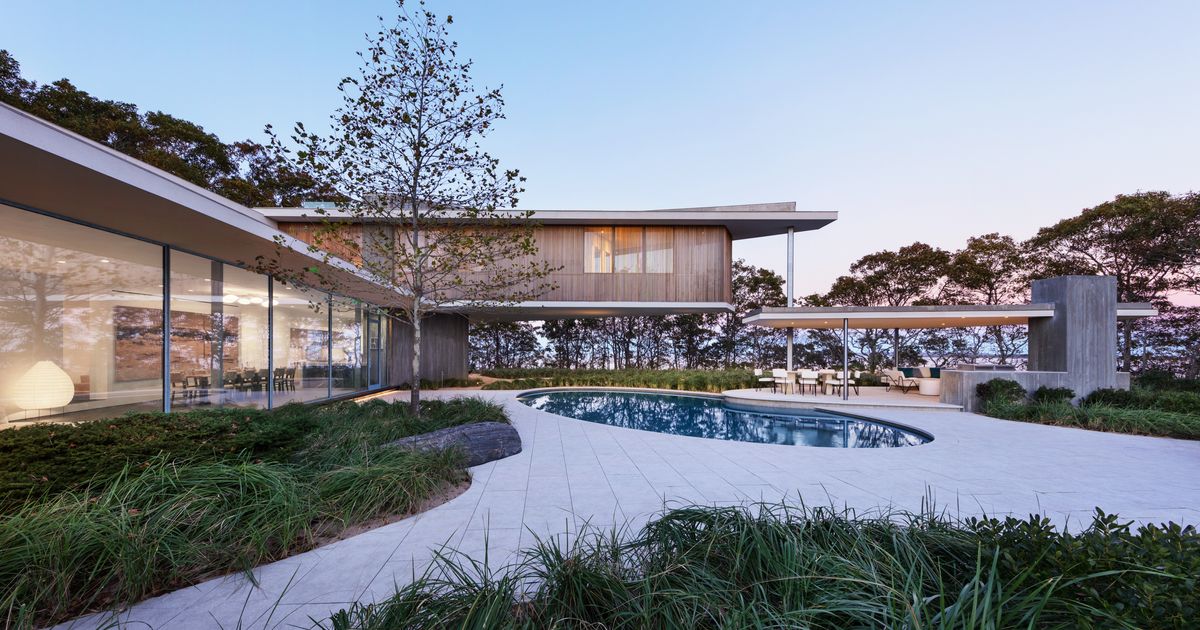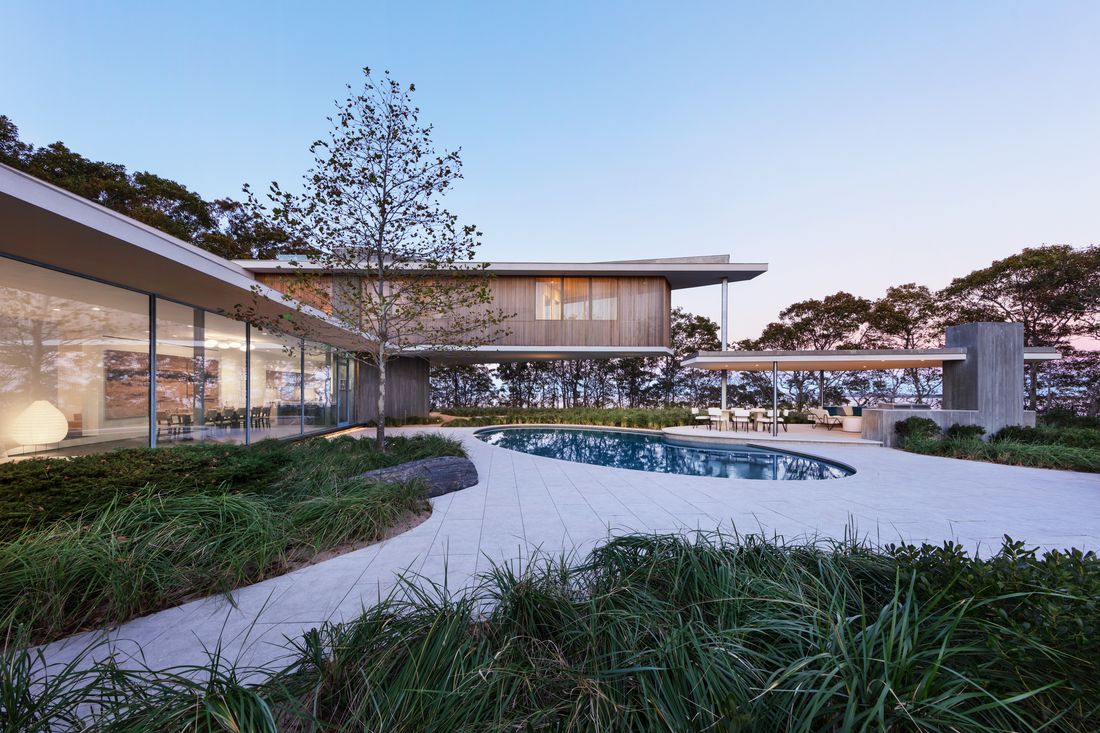
A visual diary by Design Editor Wendy Goodman.
The Grounds At the home of Hilary Evans, the design firm RRP preserved the original pitch pines, eastern red cedars, and black oaks and planted native grasses beyond the Grigio Olivo pavers of the pool. “It’s as though the house quietly emerged from the land rather than being placed upon it,” says RRP senior associate Regina Cassorla.
Photo: Scott Frances
As a child, Hilary Evans learned to swim on a stretch of beach in Amagansett. Decades later, she and her husband noticed a for sale sign nearby for a plot of land. There was a clearing on a bluff with a view of the water. It had belonged to a French creative director who had secured permits from the town for a house with a pool but never saw the plans through. The couple pounced—though there was a hitch.
“We had a footprint of square footage already approved, but then it took us nine months just to get on the calendar to get the variances,” says Evans, who is a retired lawyer. The paperwork came through when she told the board that she had spent her childhood summers in the Springs, her family supports land-preservation organizations, and the couple did not intend to build a spec house.
“Originally, I thought we might just make a glass box,” says Evans. “Then I thought we’d better have room for the kids.”
Red tape was not the project’s only early challenge. The setbacks and elevation of the location presented their own limitations. Evans and her husband enlisted architect Steven Harris, who had designed their Brooklyn townhouse and whose practice is known for tackling tricky landscapes, including designing waterfront properties that face Long Island Sound and the Atlantic Ocean.
“The site was difficult,” Harris says. He and project architects Eliot Lee and Andrea Leung worked within the constraints of the plot for close to two years. “You are always keeping track of how to take advantage of what’s available to you,” Harris adds.
He calls the finished house “the Switchblade” for its elongated L-shape. The upper level serves as the primary wing and includes a sitting room as well as a bedroom and bathroom spanning over the pool. There are two bedrooms downstairs, each with its own entryway, for the couple’s grown daughters. “We don’t have a guest room, which is both good and bad,” Evans says. She sought a mid-century style for the interiors, which were designed by Lucien Rees Roberts’s RRP (firm partner David Kelly and senior associate Regina Cassorla conceived the landscape and pool design).
“Remember the movie The Ice Storm? I sort of wanted it to look like that,” Evans says. The first level features a sunken living room. Upstairs, glass windows allow for unobstructed views of the water. “You spend as much time outside as in,” says Harris. “It was very important that rather than make the house look like a piece of sushi on a platter, you make something that created a space outside of itself.”
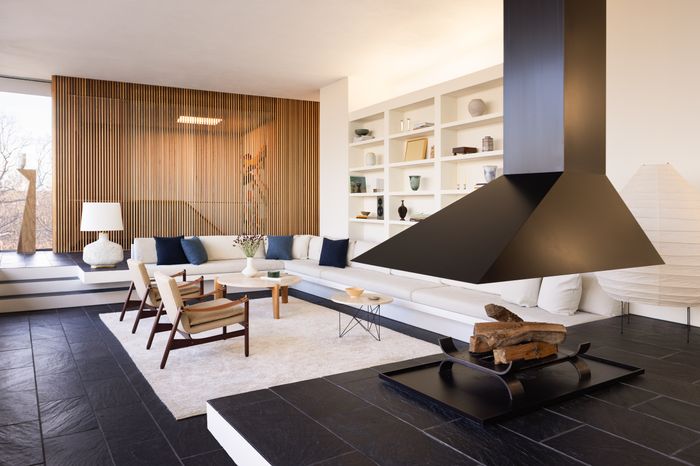
The Living Room “I kept finding pictures of these mid-century-modern, very homey houses,” Evans says of her inspiration for the interiors, which were done by RRP. The sunken living room is defined by a cedar louvered wall, a custom sectional, and a sculptural fireplace with a bronze hood.
Photo: Scott Frances
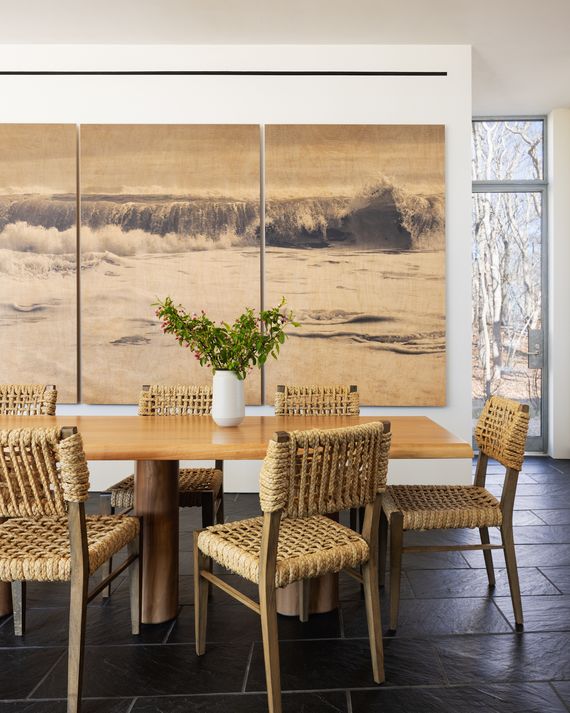
The Dining Area The custom walnut dining table was designed by RRP. The vintage 1940s chairs in oak and woven rope are by Adrien Audoux and Frida Minet. A -Clifford Ross Wood Wave hangs on the wall.
Photo: Scott Frances
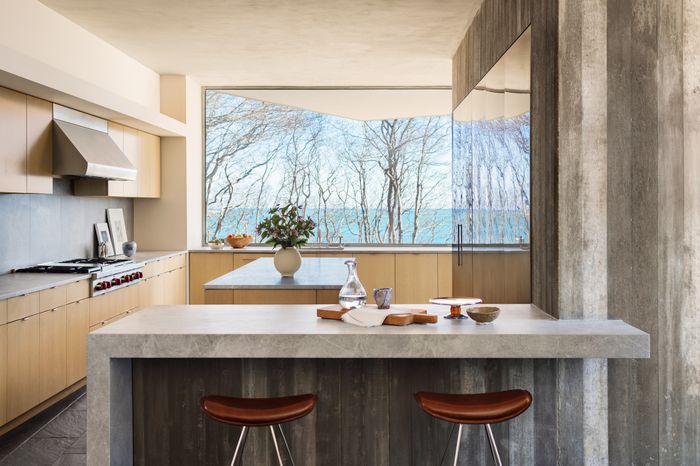
The Kitchen The counters have Blue de Savoie marble from BAS Stone. The cabinets are white oak, and the reflective stainless-steel wall contains the fridge and storage. K4 Koi barstools are in leather.
Photo: Scott Frances
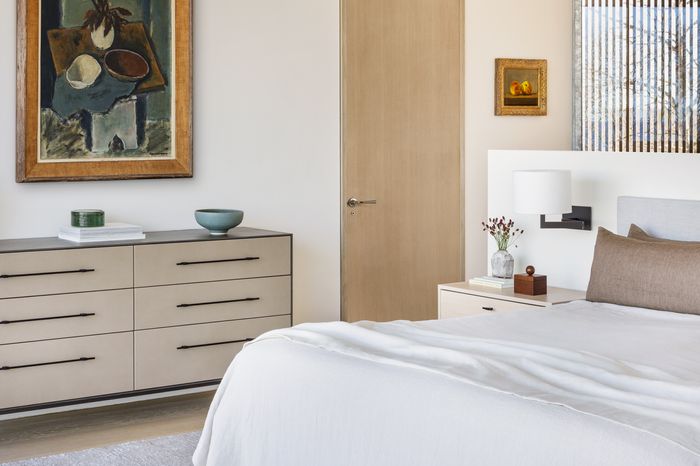
The Primary Bedroom The still life above the custom mahogany dresser is by Sidney Laufman and the smaller oil painting is by Robert Kulicke . The wall-mounted lamp is from Christian Liaigre.
Photo: Scott Frances
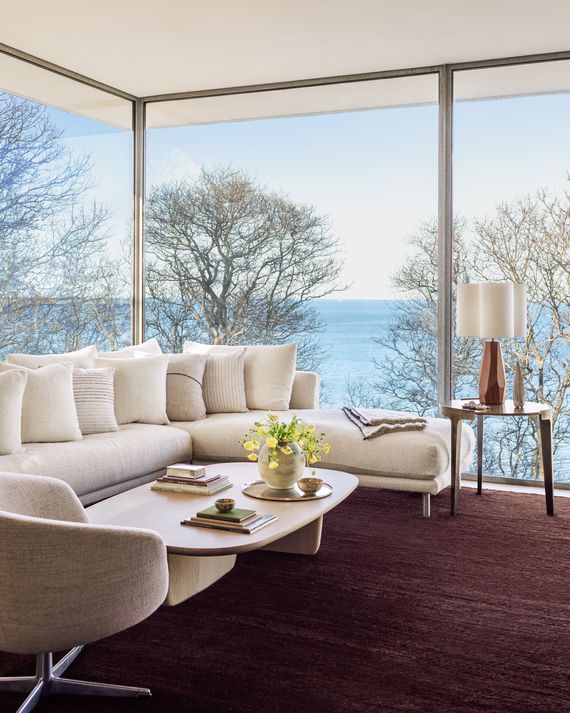
The Corner Sitting Room At one end of the second story, RRP designed a cozy sitting area with a custom sectional sofa and a Tobi-Ishi Coffee Table in brushed white oak. The mid-century 1960s swivel pod chair is by Overman.
Photo: Scott Frances
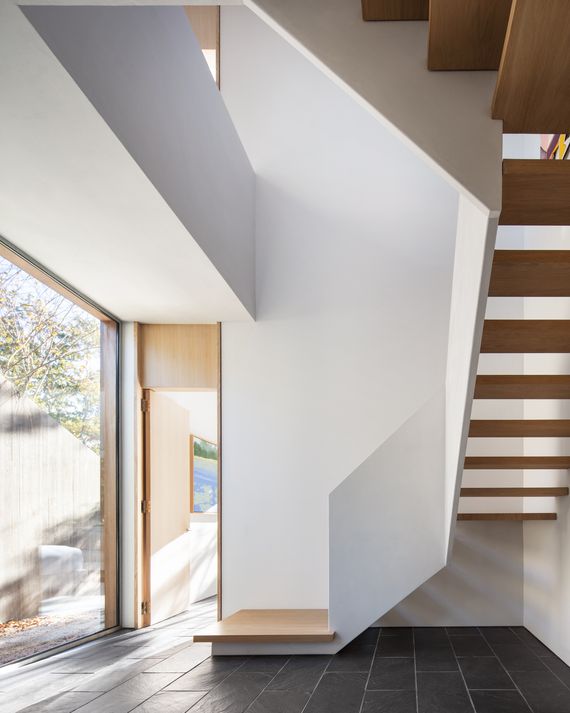
The Indoor Stairs The staircase from the lower level to the main living room floor has been designed with open risers to “allow light from the skylight to filter down, creating interesting shadow play at various times of the day,” says project architect Eliot Lee.
Photo: Scott Frances
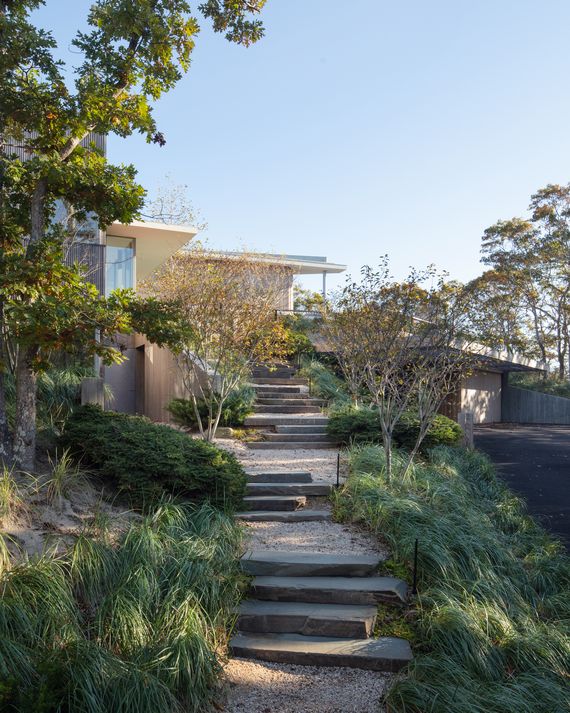
The Outdoor Stairs “The irregular steps are reclaimed Pennsylvania bluestone with all natural faces. They are dry set on a sand setting bed over a gravel base,” says Cassorla. “The bordering grasses are beach grass.”
Photo: Scott Frances
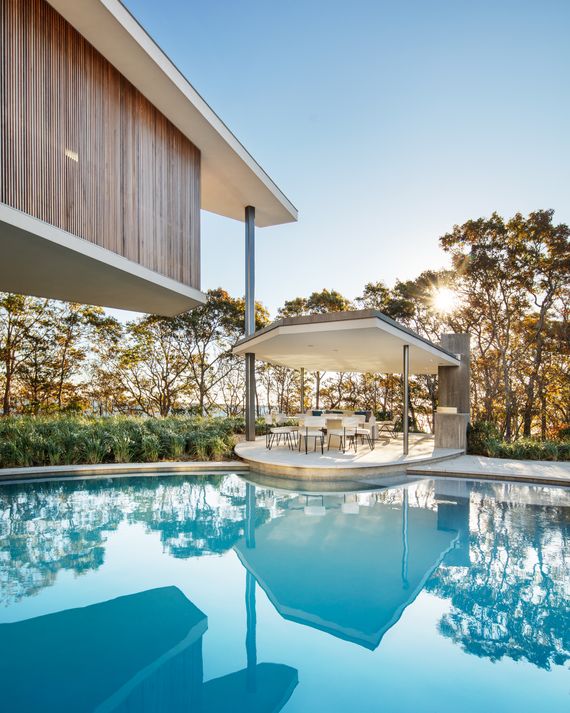
The Pool It spans the length of the upper level, which serves as the primary wing and includes a sitting room, bedroom and bathroom.
Photo: Scott Frances
Thank you for subscribing and supporting our journalism.
If you prefer to read in print, you can also find this article in the August 11, 2025, issue of
New York Magazine.
Want more stories like this one? Subscribe now
to support our journalism and get unlimited access to our coverage.
If you prefer to read in print, you can also find this article in the August 11, 2025, issue of
New York Magazine.
Sign Up for the Design Hunting Newsletter
Design editor Wendy Goodman takes you inside the city’s most exciting homes and design studios.
Vox Media, LLC Terms and Privacy Notice

