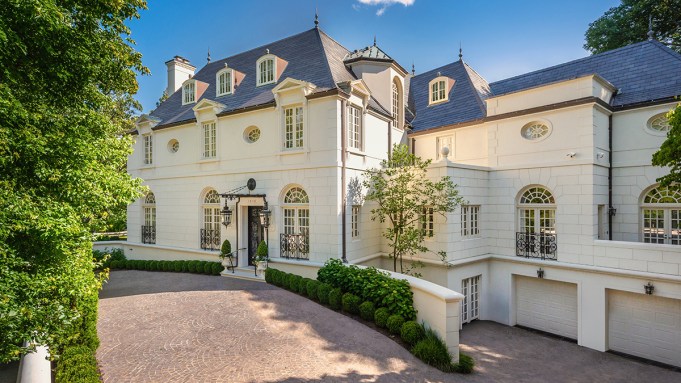A former chancery along Washington, D.C.’s Embassy Row hit the market last month for $9.5 million, and now, just three minutes away by car, another distinguished home has come up for grabs in the capital’s prestigious Massachusetts Avenue Heights neighborhood. Designed by architect John W. Kearney, the $17.95 million mansion with a host of classic features is available via Daniel Heider and Jaclyn Mason of TTR Sotheby’s International Realty.
Completed in 1931, the four-floor residence presides over nearly half an acre near the United States Naval Observatory and Number One Observatory Circle, the official residence of the vice president of the United States. Kearney was born in New York and is probably best known for his design of St. Walburga’s Academy on Manhattan’s Riverside Drive, but the architect was also behind a handful of notable houses in D.C. that vary in style from Tudor Revival to French Eclectic.

Half-moon windows cap the numerous French doors in the formal dining room.
Studio Trejo for TTR Sotheby’s International Realty
The regal eight-bedroom mansion just listed sits behind a row of trees with a heated cobblestone crescent driveway, a definite luxury come wintertime, while French windows capped by half-moon windows and the delicate glass-and-wrought-iron canopy over the door speak to its French Provincial design codes. Adding to its opulent chateau style are hand-painted murals of formal gardens in the entry vestibule, just ahead of grand foyer with dark-stained herringbone floors and elegant staircase.
RELATED: Why America’s Billionaire Class Is Snapping Up Prime D.C. Real Estate
Soaring ceilings up to 11 feet high allow natural light to flood the living, family, and dining room spaces nearby. Aside from its massive stone fireplace and dual sets of French doors that frame vantages of the neighborhood, the spacious living room provides a serene environment for both intimate conversations and large-scale entertaining. Printed wallpaper trails the family room with access to the rear patio; more than a dozen people can comfortably be seated in the blush-hued formal dining room; and the open-plan kitchen with a built-in wine fridge sits between a butler’s pantry and breakfast room.

The 36-foot swimming pool set alongside a row of trimmed hedges.
Studio Trejo for TTR Sotheby’s International Realty
Four bedrooms cover the second floor, including the primary suite, which spans an entire wing. The spacious bedroom includes a private sitting area, one of the two bathrooms features gold-toned fixtures and a dreamy hand-painted scenic mural, and the storage-lined dressing room provides entry to a trio of walk-in closets. Three more bedrooms span the third floor, while one other is tucked down on the lower level.
Other highlights include a couple of bonus rooms, a walk-in safe, a recreation room, a mirrored gym, and a two-car garage. The landscaped grounds incorporate roomy terraces for alfresco dining and lounging and a 36-foot oval-shaped swimming pool.
Click here for more photos of the Washington, D.C. residence.

Studio Trejo for TTR Sotheby’s International Realty
Authors
![]()
Demetrius Simms
Demetrius Simms is a digital staff writer at Robb Report. Following a brief stint in public relations, their work has now appeared in lifestyle and culture publications such as Men’s Health, Complex…

