Share
Or
https://www.archdaily.com/1031979/chigasaki-house-tamada-and-wakimoto-architects
Area
Area of this architecture project
Area:
44 m²
Year
Completion year of this architecture project
Year:
Photographs
Lead Architects:
Makoto Tamada, Natsuko Wakimoto
Text description provided by the architects. This 112㎡-house is designed for six people across three generations living together. The site is located at the end of a cul-de-sac, surrounded by detached houses in a densely built residential area by the sea with a bright atmosphere. The project involves rebuilding the original home—previously occupied by the grandparents—into a new residence for the entire family: three members from the younger generation and three from the older. The younger couple runs a hair salon near their home, and their child spends much of their time with the grandparents. The older generation splits their time between working at home and going into the city. The six family members lead diverse lifestyles and have varied relationships with one another.


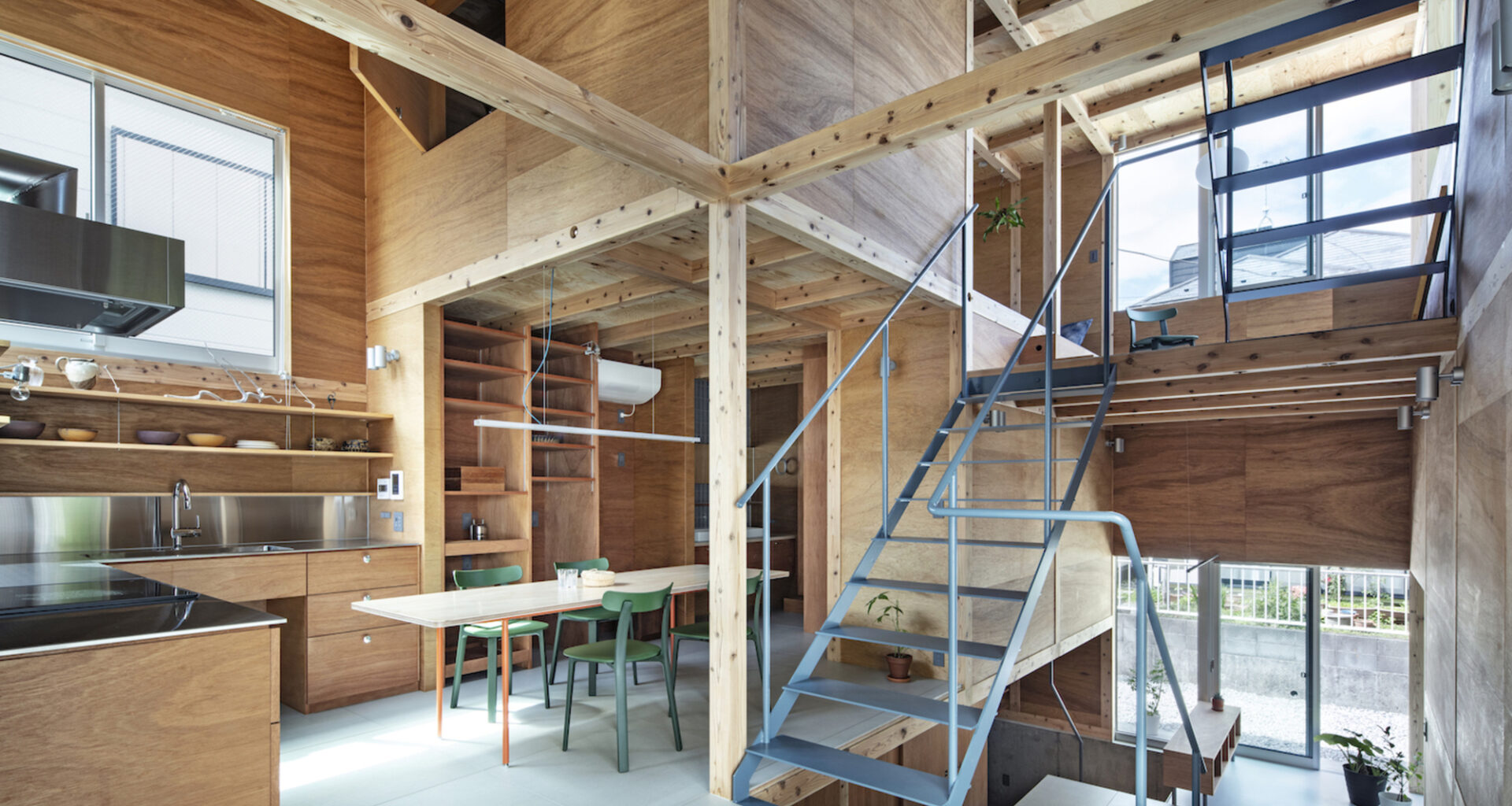
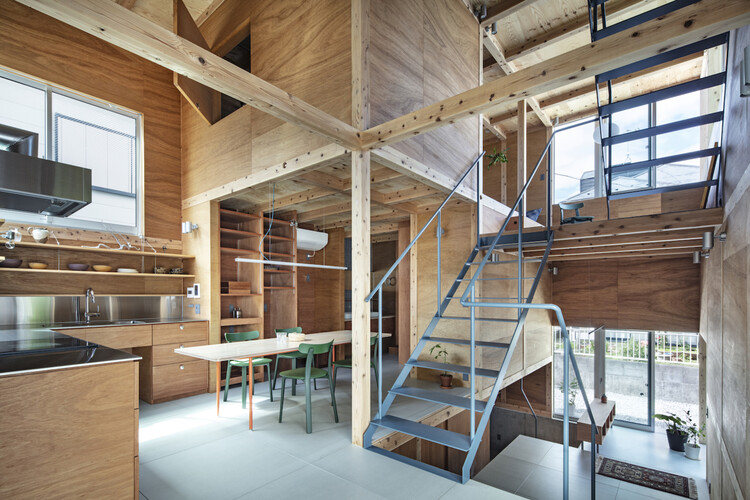
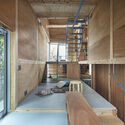
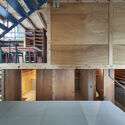
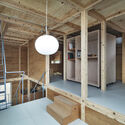
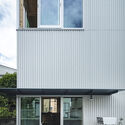
 © Kenta Hasegawa
© Kenta Hasegawa