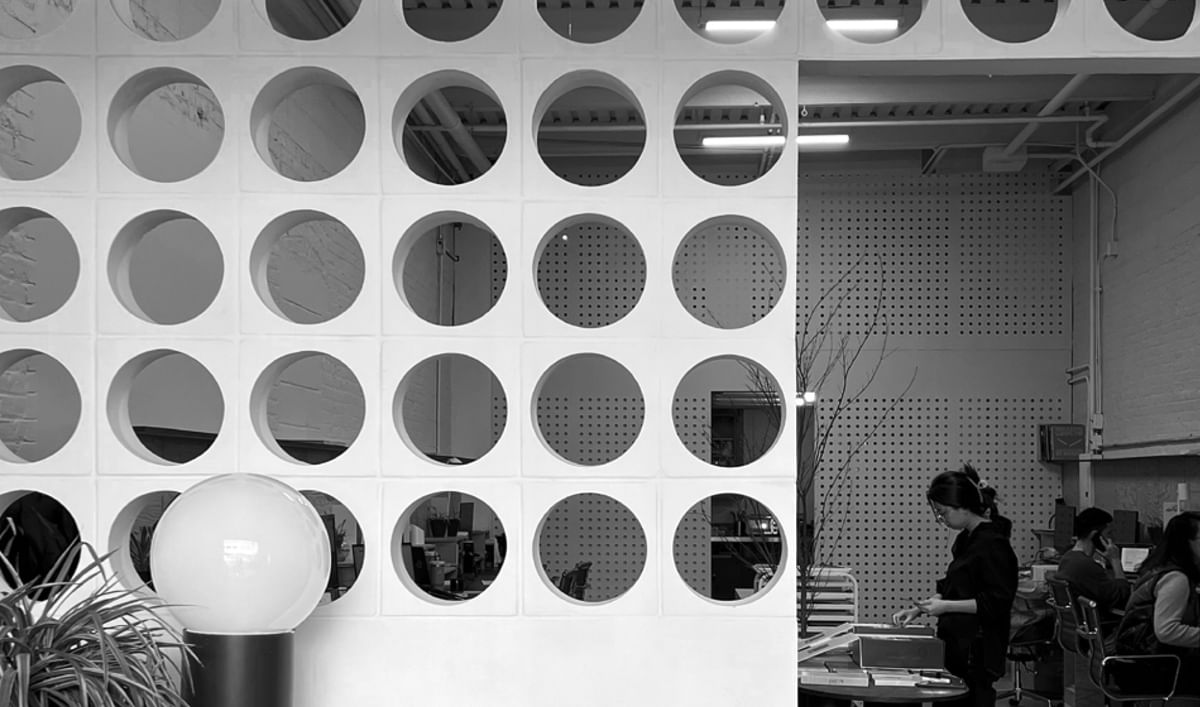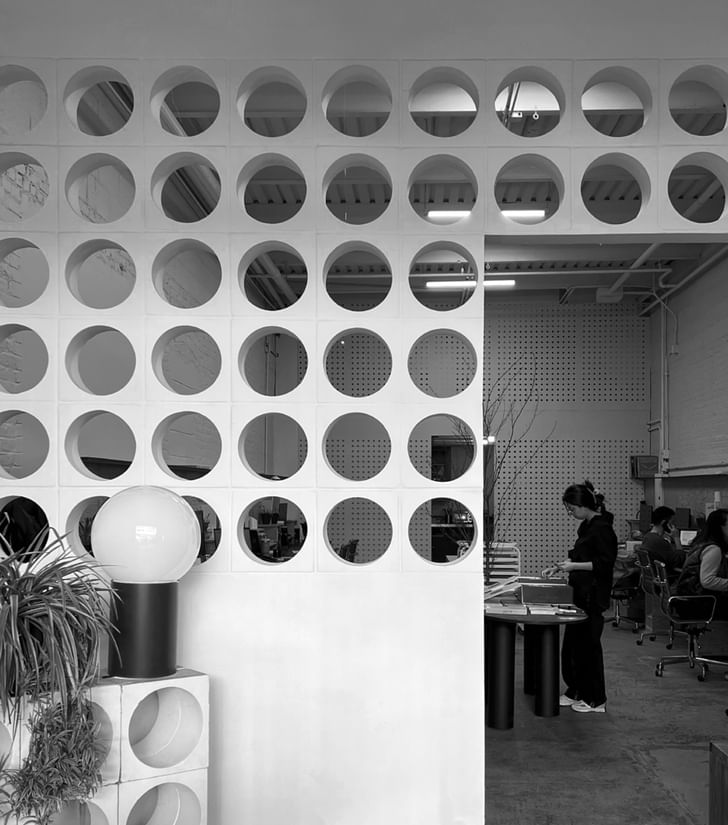Bolt Design Group’s office in Brooklyn. Image credit: Bolt Design Group
In this episode of our Studio Snapshot series, Archinect connected with Matt Dennis, founder of Bolt Design Group. Based in Greenpoint, Brooklyn, the high-end multidisciplinary design and build firm specializes in large-scale hospitality, commercial, and residential spaces.
The 15-person studio is dedicated to uniting architecture, fabrication, and construction under one roof. Grounded in a collaborative, detail-driven approach, Bolt values staying small enough to know every project intimately while delivering work that is both operationally smart and emotionally resonant.
Our conversation explores Bolt’s integrated design–build model, their emphasis on staying small yet impactful, the qualities they seek in resourceful, hands-on hires, and the challenge of balancing creative vision with the realities of running a business. (Bolt is currently hiring for several positions on Archinect Jobs!)
Can you tell us how Bolt was founded?
Bolt was founded in 2016 in Brooklyn, born from the desire to integrate the worlds of design, construction, and fabrication under one roof. I come from a background in architecture and construction management, and after years of working within large firms and fragmented project teams, I saw a gap — and an opportunity — to create something more cohesive.
Bolt was built to eliminate the friction between design intent and construction execution. From the beginning, our mission has been to create thoughtful, highly crafted spaces through a collaborative, hands-on approach that aligns vision with reality. Our earliest work started in our own backyard — literally. We designed and built spaces for friends, neighbors, and small businesses around Greenpoint. That hyper-local energy remains central to who we are.
Bolt was built to eliminate the friction between design intent and construction execution.
Bolt Design Group’s office in Brooklyn. Image credit: Bolt Design Group
How many people are currently employed at the firm? How is your office structured?
We’re currently a team of 15, operating out of our studio and fabrication space in Greenpoint. Our team is made up of architects, interior designers, project managers, and fabricators — all working side-by-side. It’s a horizontal structure, intentionally designed to blur the lines between disciplines and encourage real-time problem-solving. Every project team has a shared sense of ownership, from the first concept sketch to final punchlist. Because we’re also builders, we keep one foot in the field at all times — so even our design team speaks the language of site constraints, sequencing, and budgets.
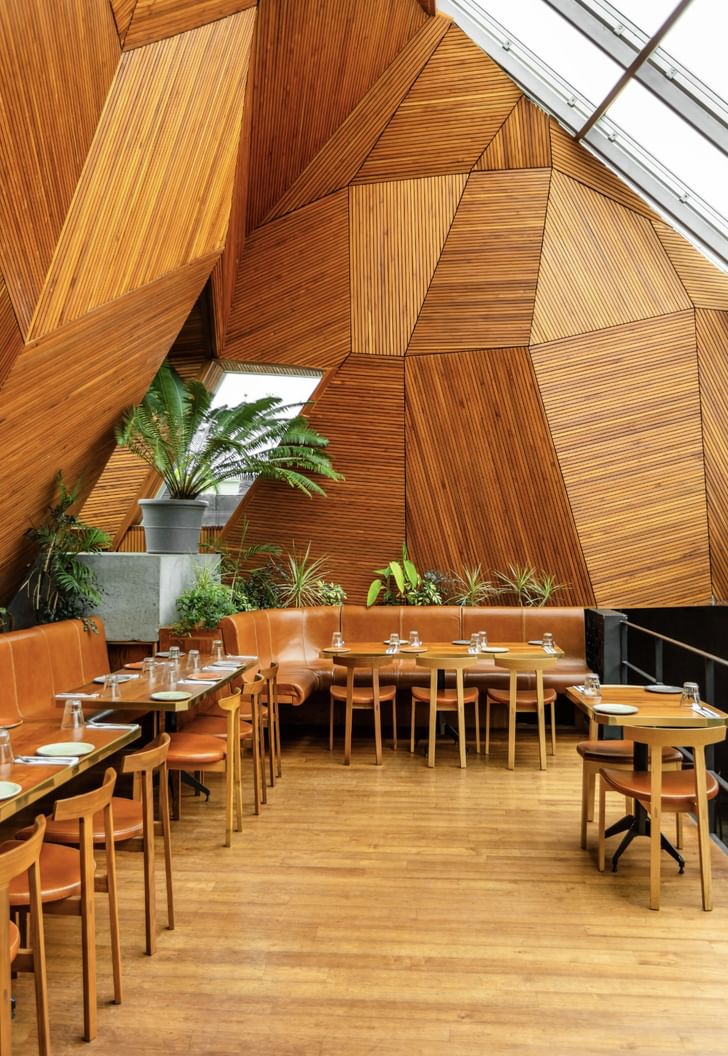 The Druid Garden, Bangalore, India. Image courtesy: Bolt Design Group
The Druid Garden, Bangalore, India. Image courtesy: Bolt Design Group
Would you like to scale up and grow your team? What do you consider the ideal size for your practice?
We’re not chasing growth for growth’s sake. That said, we’re always evolving. The ideal size for us is large enough to take on impactful, complex work — but small enough that we still know every detail of every project. We believe in deep, meaningful partnerships over volume. That applies to clients, collaborators, and team members alike. Growth at Bolt means expanding the quality of our process, the richness of our ideas, and the impact of the spaces we deliver — not just headcount.
We believe in deep, meaningful partnerships over volume.
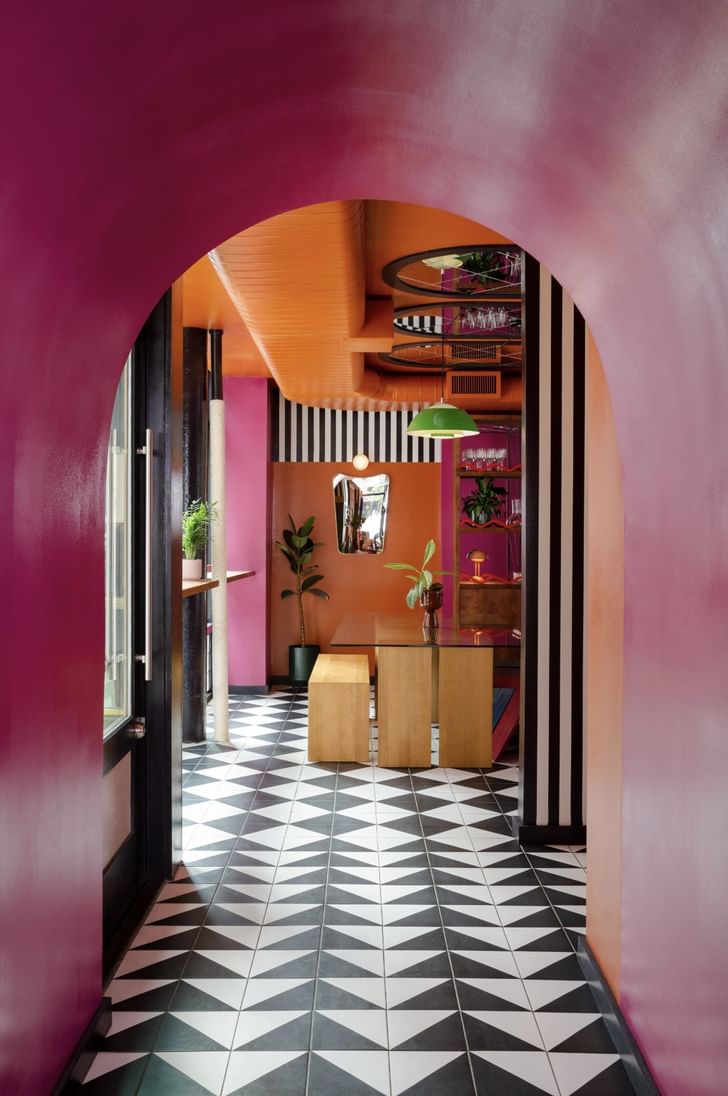 Nat’s on Bleeker, New York. Image courtesy: Bolt Design Group
Nat’s on Bleeker, New York. Image courtesy: Bolt Design Group
What qualities do you look for in new hires?
We look for people who are resourceful, clear-thinking, and deeply engaged — not just in design, but in how things actually get made. We’re drawn to those who take initiative, ask sharp questions, and can operate with both independence and humility. A good Bolt teammate has a point of view, but also thrives in dialogue. They’re nimble enough to pivot on-site, but grounded enough to hold a concept steady through construction.
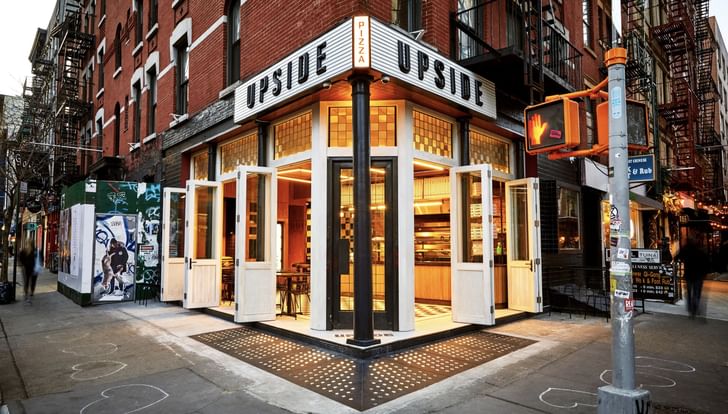 Upside SoHo, New York. Image courtesy: Bolt Design Group
Upside SoHo, New York. Image courtesy: Bolt Design Group
What have been the biggest challenges of starting and running your own practice?
Learning how to delegate and trust others has been one of the hardest — and most important — lessons. As a founder, there’s a tendency to want to hold everything — the vision, the client relationship, the details. But the business only grows when you let go in the right ways and build systems that empower your team. Also, the work doesn’t stop at the project level. Running a practice means becoming fluent in everything from contracts to hiring to cash flow, and learning how to lead through all of it. That’s a muscle I’m still building.
The business only grows when you let go in the right ways and build systems that empower your team.
 Ipanema NYC, New York. Image courtesy: Bolt Design Group
Ipanema NYC, New York. Image courtesy: Bolt Design Group
Describe your work. How would you define your practice within the greater context of architecture firms in New York and the greater Northeast region?
We live in the space between architecture, fabrication, and construction — and we’re most alive when we’re threading those worlds together. Bolt isn’t just a design firm or a contractor — we’re a true design-build partner. We specialize in hospitality, food & beverage, and creative commercial spaces where experience matters as much as layout. In a city like New York, where every inch matters and every project is a puzzle, we bring the strategic foresight of architects with the boots-on-the-ground realism of builders. What sets us apart is our ability to move fluidly between sketch and shop drawing, idea and install.
 Ipanema NYC, New York. Image courtesy: Bolt Design Group
Ipanema NYC, New York. Image courtesy: Bolt Design Group
Do you have a favorite or especially memorable project? Completed or in progress.
One project that continues to resonate with us is Ipanema, a Brazilian restaurant we designed and built in SoHo. It was a second-generation space with deep history — the original Ipanema had been a staple of Midtown for decades — and our task was to reinterpret that legacy for a new audience and a new neighborhood. From the start, it was a true collaboration with the client, rooted in storytelling, material richness, and spatial choreography.
We’re constantly inspired by firms that blend design discipline with strong conceptual storytelling. We worked closely to develop a language that honored Brazilian heritage while feeling fresh and unexpected. The result is a space layered with detail: custom millwork, expressive textures, intimate moments balanced with vibrant social energy. For us, Ipanema exemplifies what we do best — weaving cultural narrative into every phase of design and construction, and delivering a finished space that’s both operationally smart and emotionally resonant.
 Ipanema NYC, New York. Image courtesy: Bolt Design Group
Ipanema NYC, New York. Image courtesy: Bolt Design Group
What are some of your favorite practices you’re following in New York?
We’re constantly inspired by firms that blend design discipline with strong conceptual storytelling. Two practices we particularly admire are Post Company and Charlap Hyman & Herrero. Post Company’s work is richly atmospheric — they have a way of crafting environments that feel transportive, immersive, and deeply intentional. Charlap Hyman & Herrero brings an intellectual playfulness to everything they touch, with a rare ability to move fluidly between architecture, interiors, art, and furniture. Both firms approach design holistically, and their work reflects a level of precision, restraint, and creative confidence that we really respect.
We’re constantly inspired by firms that blend design discipline with strong conceptual storytelling.
If you could describe your work/practice in three words, what would they be?
Integrated. Grounded. Inventive.

