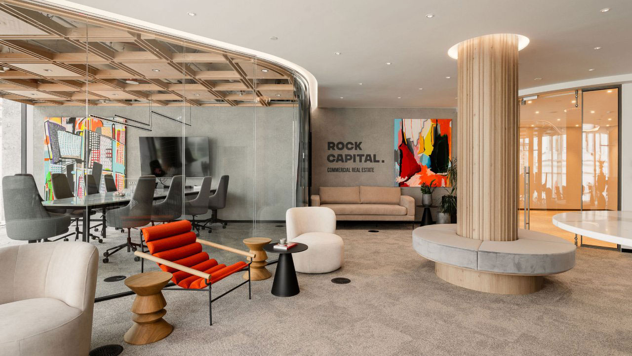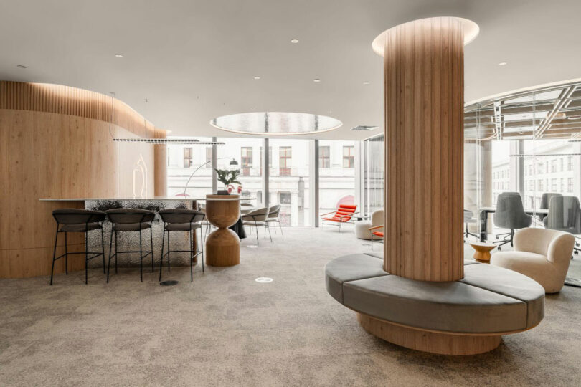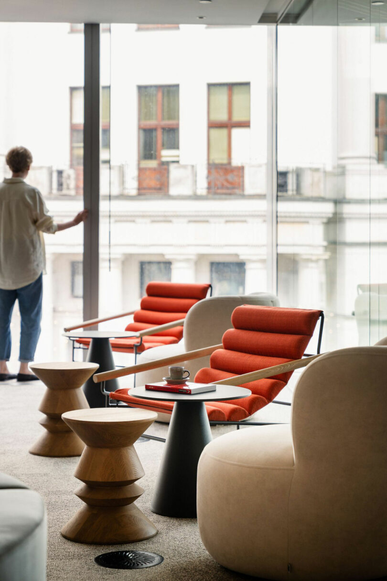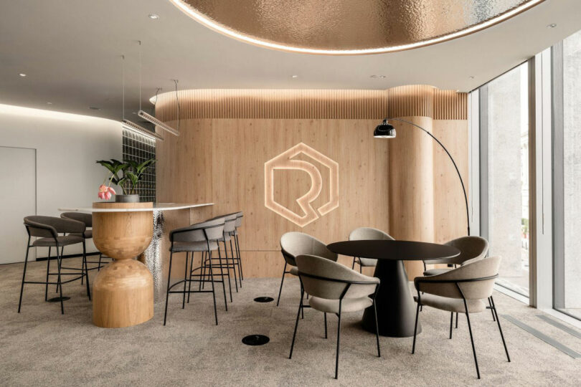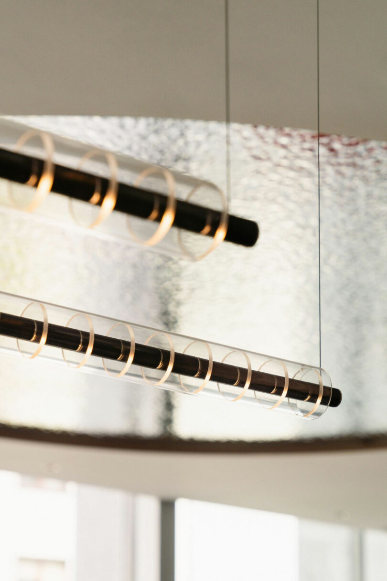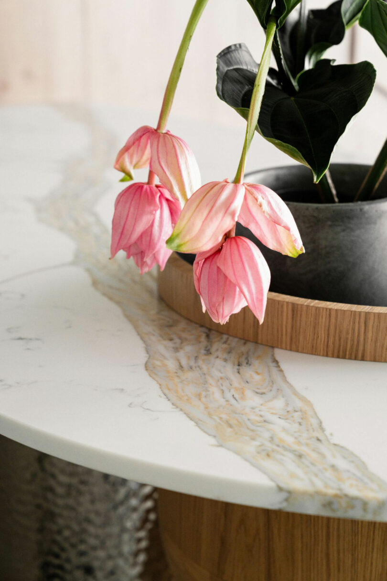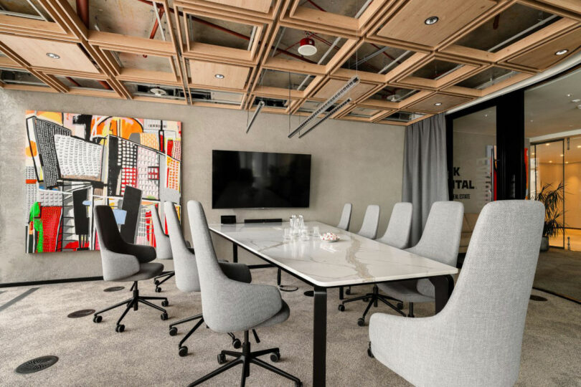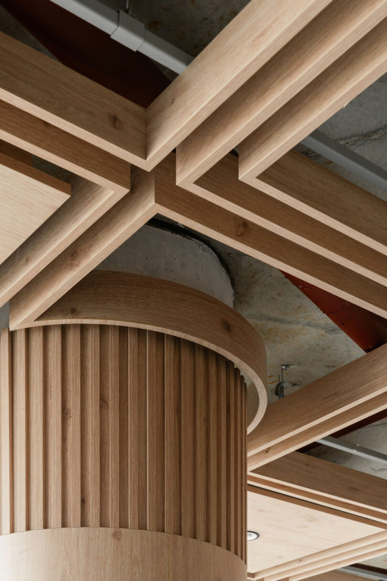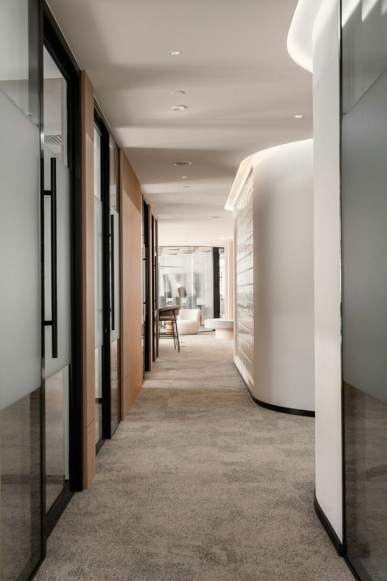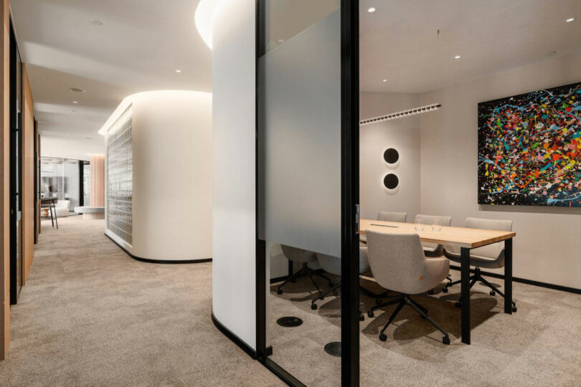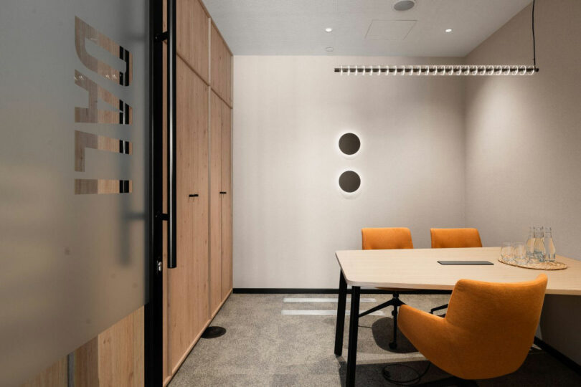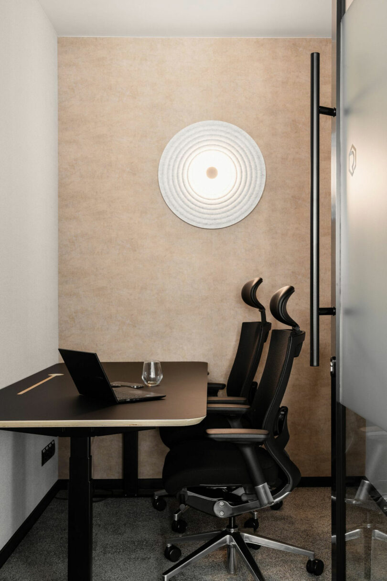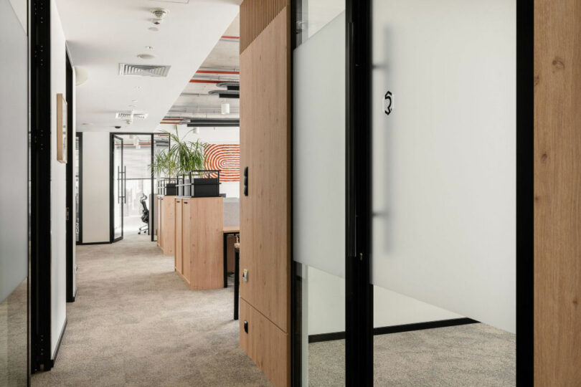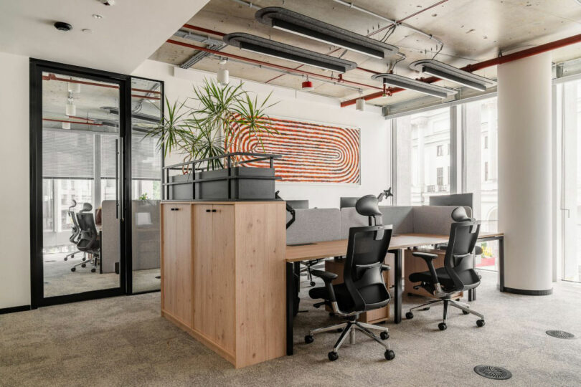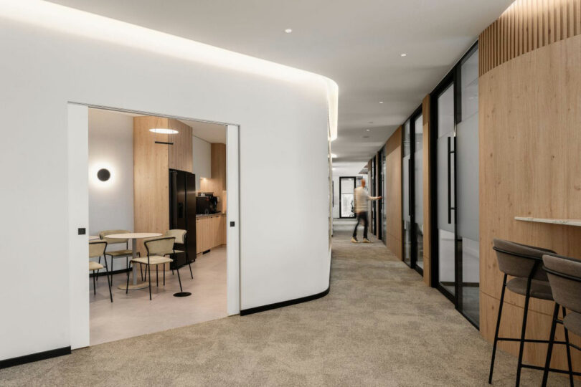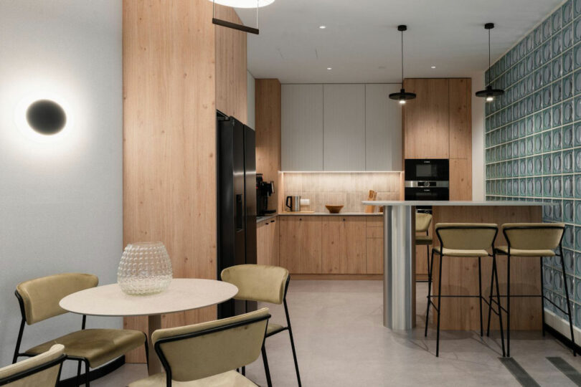Commercial office spaces today boast a range of amenities, but their design, while serviceable, usually offers little in the way of inspiration. For retail park developer Rock Capital, the BIT CREATIVE team delivered a gallery-like space that showcases a collection of canvases. “The interiors we designed act as a subtle backdrop to the strongly contrasting pieces of art, rich in color and form,” says Barnaba Grzelecki, project lead and architect at BIT CREATIVE.
The 4,951-square-foot headquarters is housed in the Metropolitan building located near Pilsudski Square in Warsaw, Poland. The arches of the distinctive Foster + Partners structure are referenced throughout the office. Curves of all sizes abound, which creates a dialogue between the exterior and the rooms within.
To set the tone with an open, welcoming entrance, a covered structural column, rather than a traditional reception desk, is the unexpected centerpiece. A mirrored ceiling inset softly reflects light and visibly enlarges the surrounding area. This zone also doubles as a social space, seamlessly connecting to a kitchen separated by sliding doors. A sofa, poufs, and tables encourage collaboration.
The glass-front conference room features a ceiling composed of slats with discreetly integrated lighting. A custom table of sintered stone, the same material utilized in the reception area, mimics the look of rock. Concrete, wood, and a water-like laminate are paired together to provide a cohesive look.
A palette with cream, beige, and gray tones compensates for the limited natural light on the first floor. The walls are finished with wallpaper and gently raised textures to establish a minimalist backdrop for the paintings by Lukasz Stokowski on view. With dynamic splashes of red, orange, and yellow, each work was specifically made for this project. In keeping with the overarching theme, the meeting rooms are named after noted artists like Salvador Dalí and Banksy, some of the favorite creatives of Jakub Linka, an avid collector and CEO of Rock Capital.
The elements in the headquarters are as thoughtfully curated as the art, all combining to provide an elevated setting that still supports staff as they complete tasks. “It is a well thought-out, modern, and ergonomic office, further enriched by unique details and interesting shapes,” Grzelecki notes. “It is a space that employees enjoy coming to, one that energizes and motivates them.”
For more information, visit bitcreative.info.
Photography by Fotomohito.
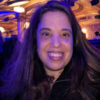
Anna Zappia is a New York City-based writer and editor with a passion for textiles, and she can often be found at a fashion exhibit or shopping for more books. Anna writes the Friday Five column, as well as commercial content.

