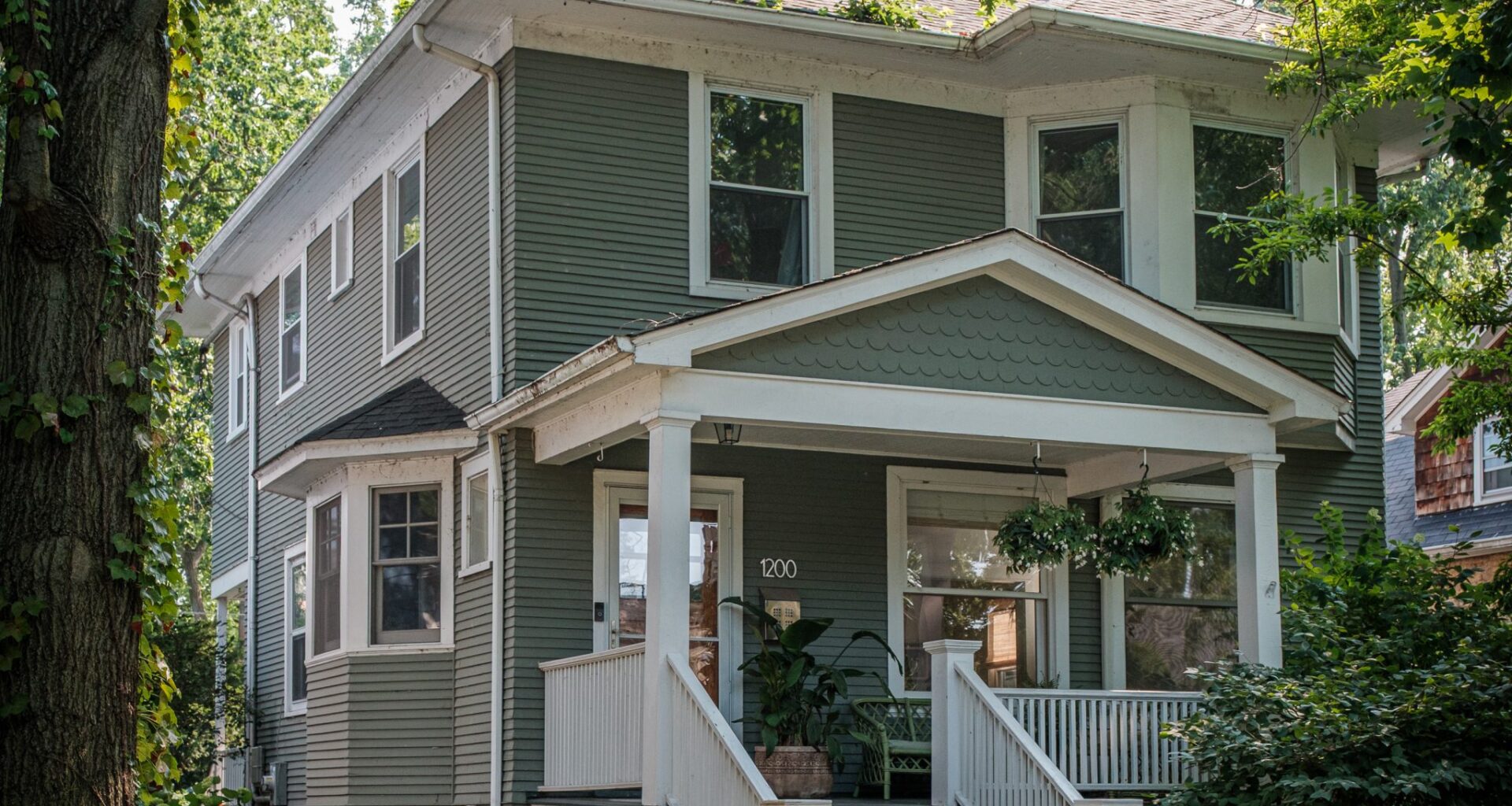The RoundTable’s Two-Minute House Walk column takes readers inside some of Evanston’s most distinctive dwellings. We aim to showcase the history, style, architecture and design of homes throughout the city, from grand lakefront residences to cozy coach houses, modern apartments and everything in between.
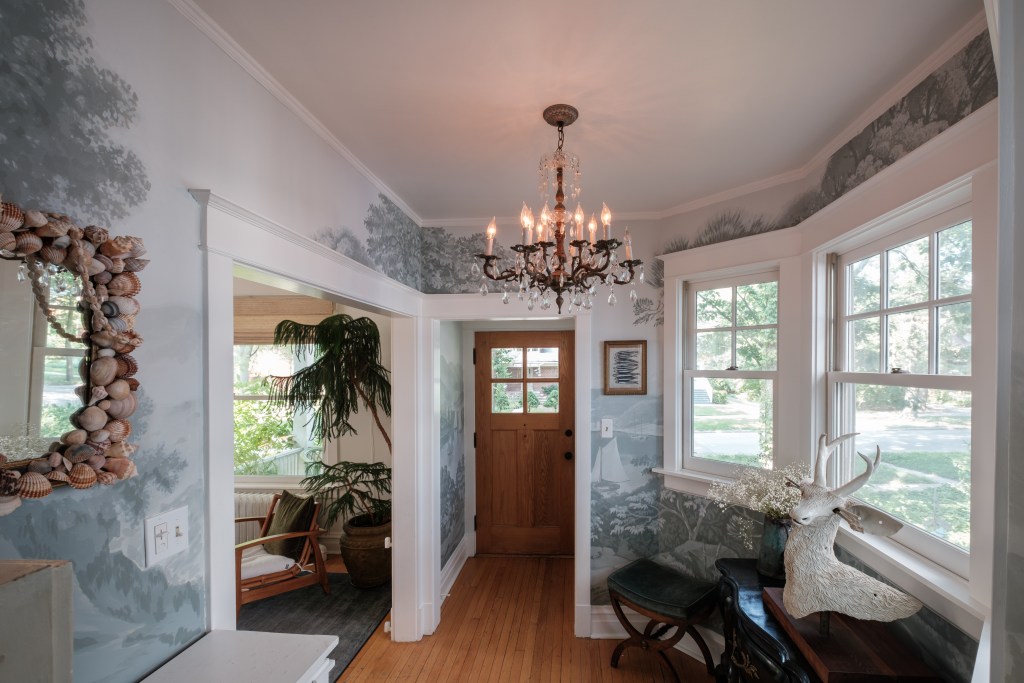 Credit: Joerg Metzner
Credit: Joerg Metzner
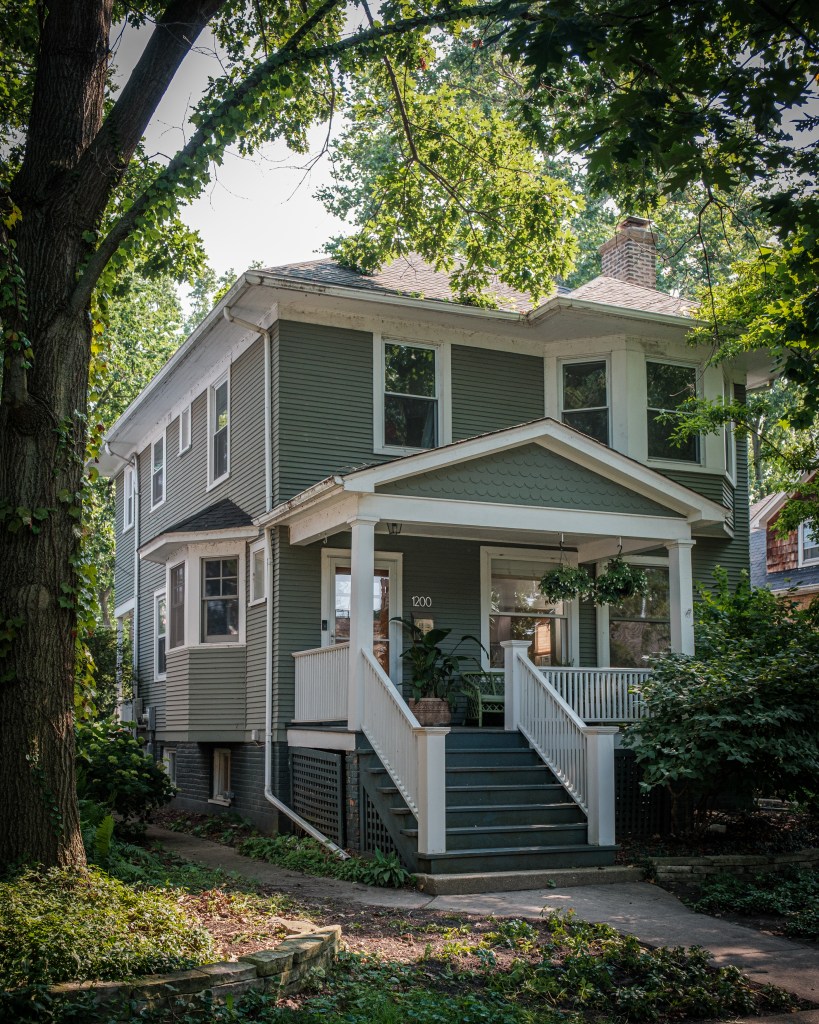 Credit: Joerg Metzner
Credit: Joerg Metzner
Just west of Ridge Avenue and a half block north of Ingraham Park, a home at 1200 Noyes St. now has murals, custom woodworking, thoughtful paint schemes and a zippy kitchen.
The home’s owners are Will and Meridel Walkington, both seasoned UX (user experience) designers. They brought their professional design sensibilities to their new home after moving in with their son, Leo, in 2021. Will works as a UX designer at Google and is also an artist and a woodworker. Meridel, a senior UX content design manager at Firefox, specializes in thrift finds, especially at estate sales and on Facebook Marketplace. Leo often joins her in the search.
The house sits on a block that was home in the 1880s to the S.M. Dingee & Son pickle factory at Ridge Avenue and Noyes Street. One neighbor refers to it as “the little farmhouse.” A former owner recently stopped by to leave a watercolor painting of the home, back when it was painted yellow.
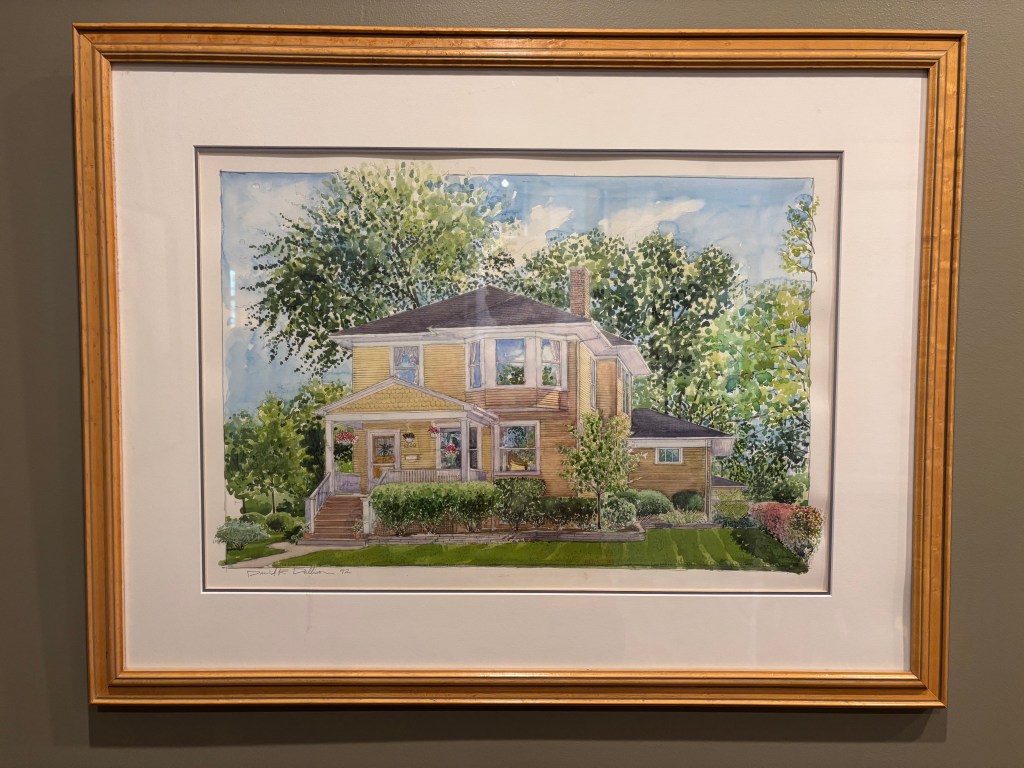 Watercolor of an earlier version of the home. Credit: Will Walkington
Watercolor of an earlier version of the home. Credit: Will Walkington
Rethinking the floor plan
A year after moving in, Will and Meridel realized that while their kitchen was attractive and updated, its location wasn’t ideal. They decided to convert the first-floor family room, which had better light, a southern exposure and views of the backyard into the kitchen. The old kitchen became a cozy TV den.
The kitchen
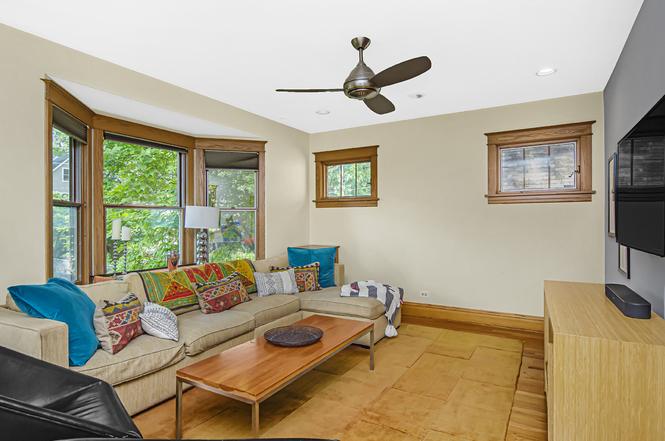 Former family room. Credit: Redfin
Former family room. Credit: Redfin
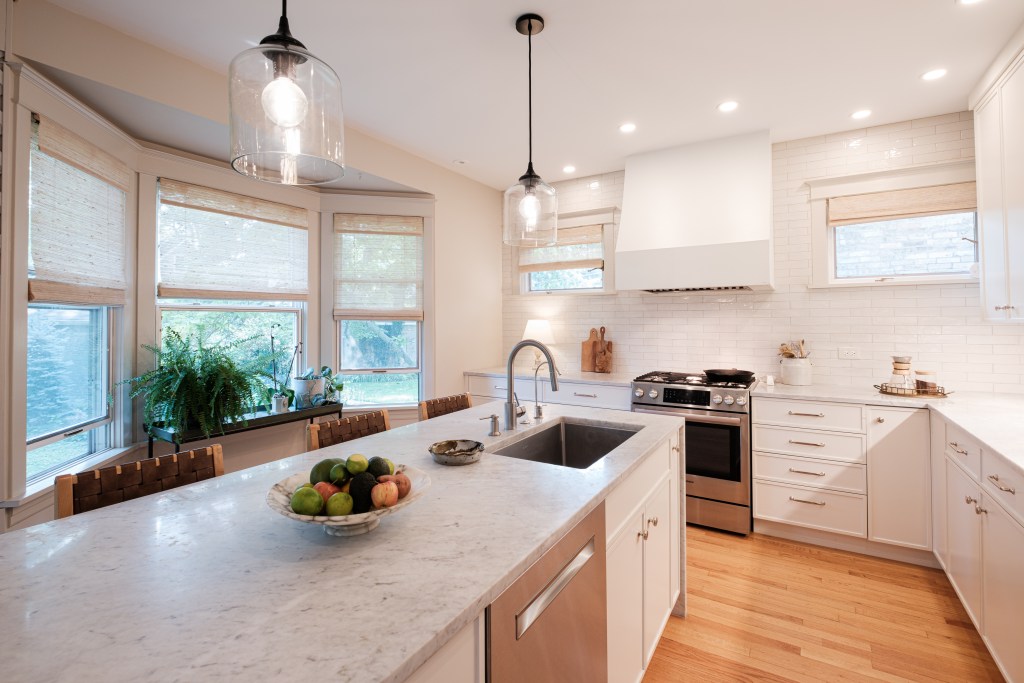 New kitchen. Credit: Joerg Metzner
New kitchen. Credit: Joerg Metzner
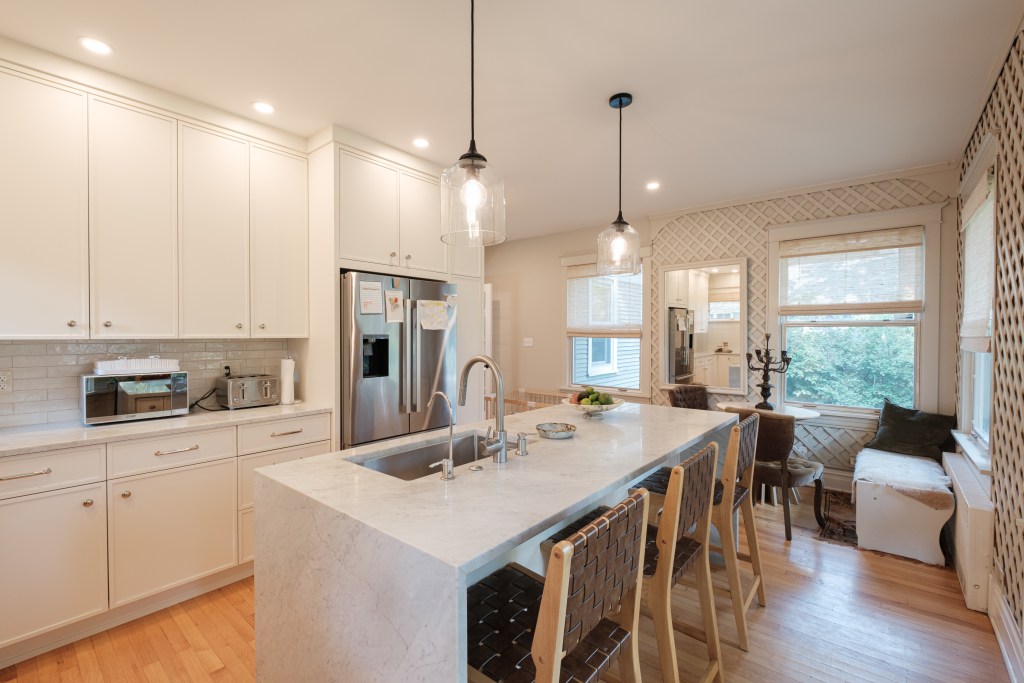 Credit: Joerg Metzner
Credit: Joerg Metzner
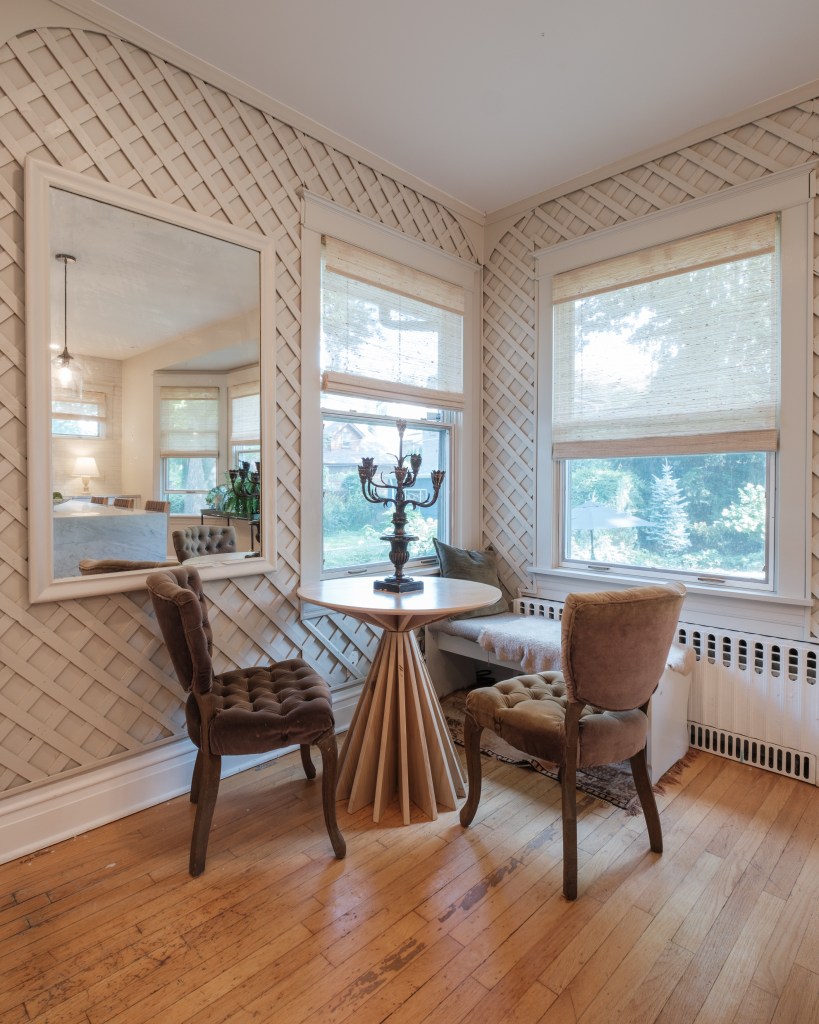 Kitchen corner. Credit: Joerg Metzner
Kitchen corner. Credit: Joerg Metzner
Once the main kitchen work was done, they decided it needed more visual energy. They transformed an unused corner into a dining nook, and Will built a custom wood-slat wall trellis as a backdrop. For the table, he tried out three prototypes before perfecting the current version, building a jig to get the angled supports just right.
Meridel found the candelabra at an estate sale for $30. Betty Boop, their dog (named after the coquettish cartoon figure), now enjoys a plush sheepskin on the kitchen bench for her naps.
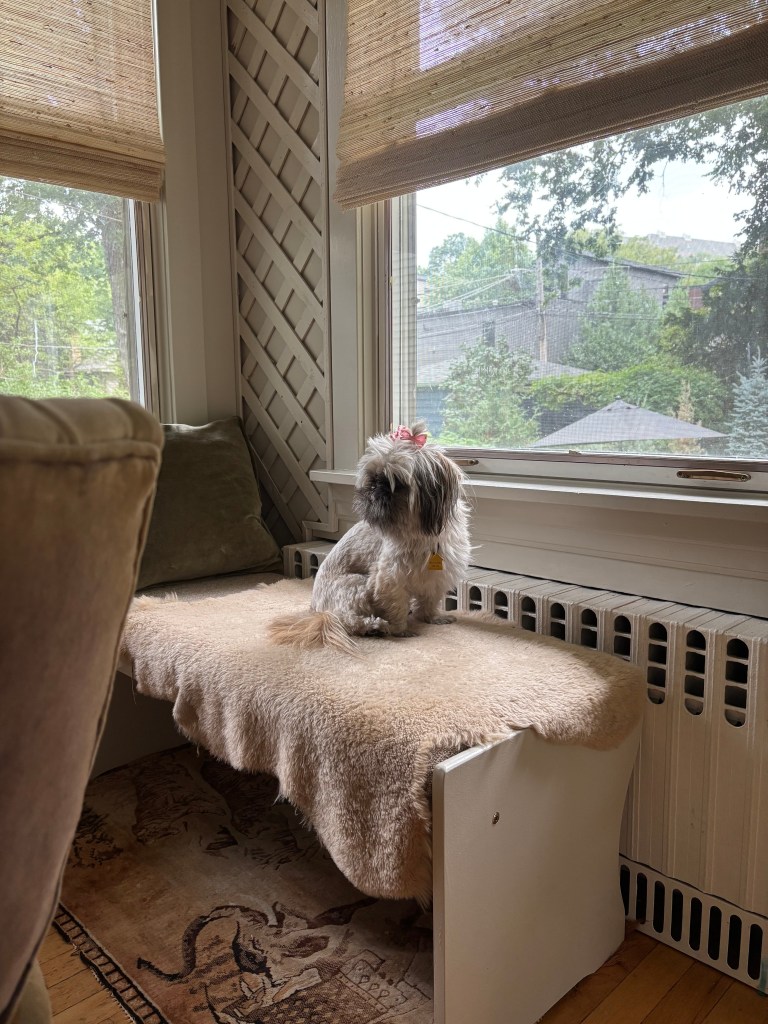 Betty Boop on her bench. Credit: Meridel Walkington
Betty Boop on her bench. Credit: Meridel Walkington
Adding personality to the TV area
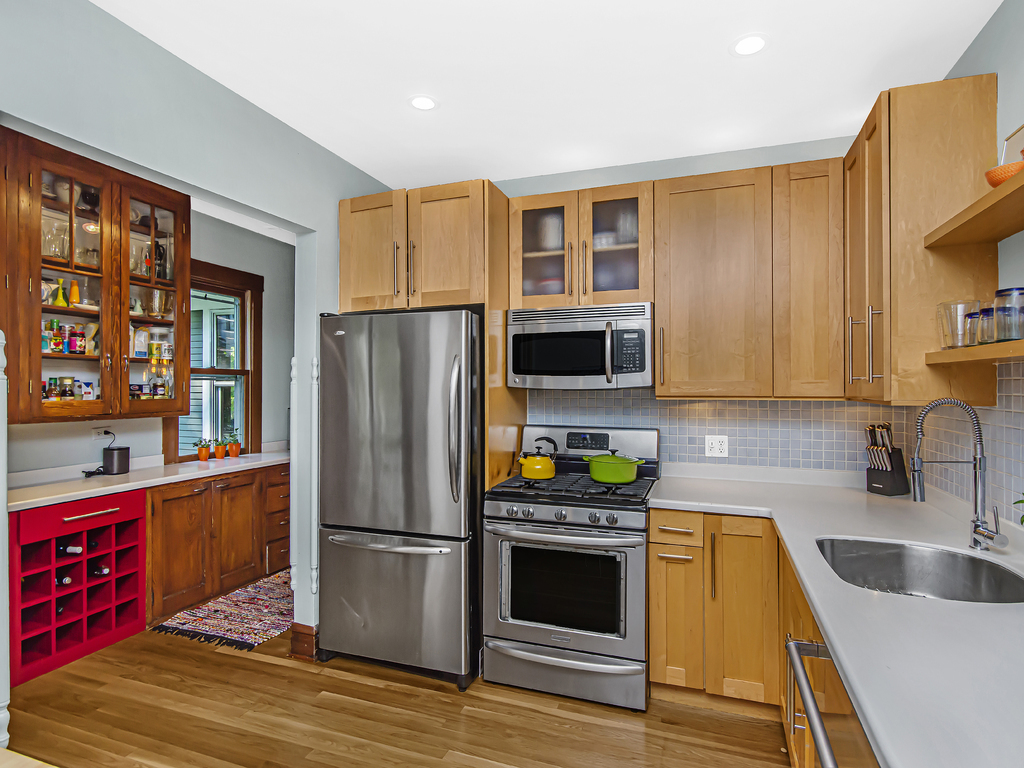 Former kitchen and butler’s pantry Credit: Redfin
Former kitchen and butler’s pantry Credit: Redfin
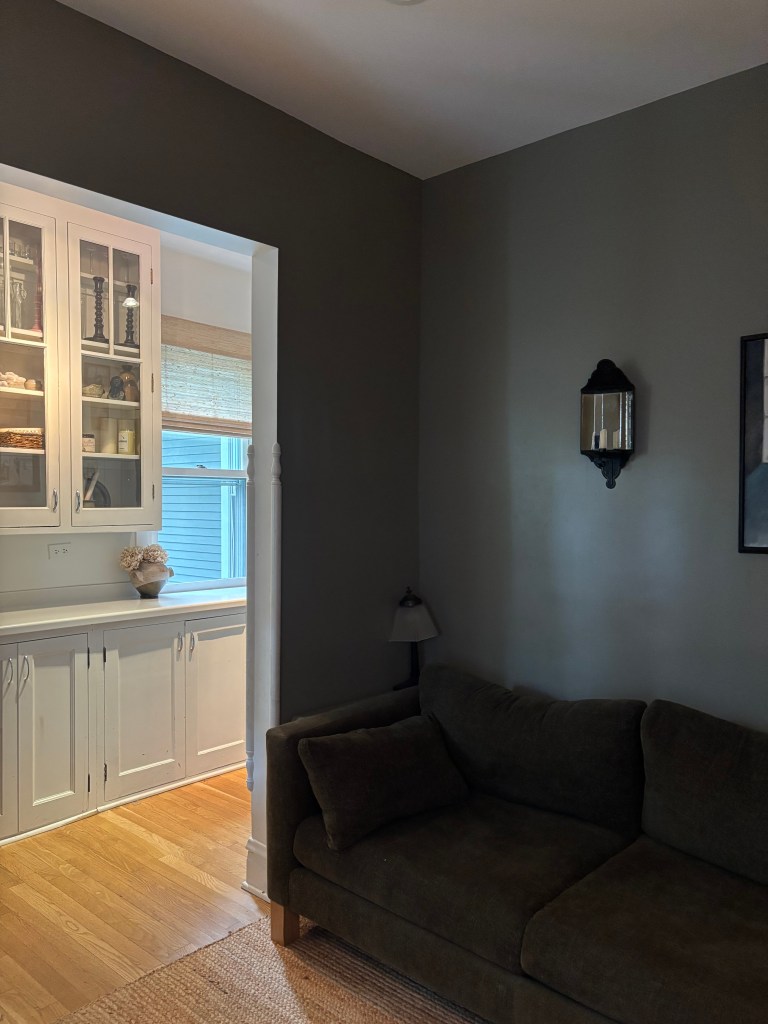 Rear entry cabinetry from new TV room. Credit: Meridel Walkington
Rear entry cabinetry from new TV room. Credit: Meridel Walkington
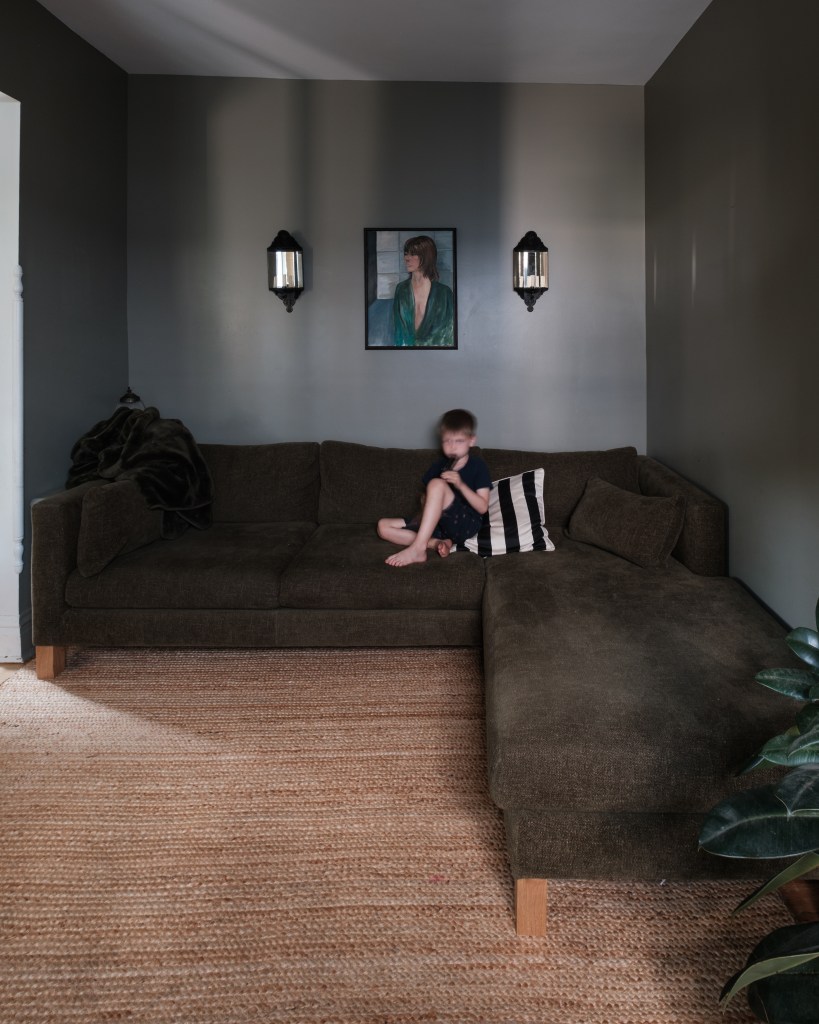 New TV room and den (former kitchen). Son Leo takes in the scene. Credit: Joerg Metzner
New TV room and den (former kitchen). Son Leo takes in the scene. Credit: Joerg Metzner
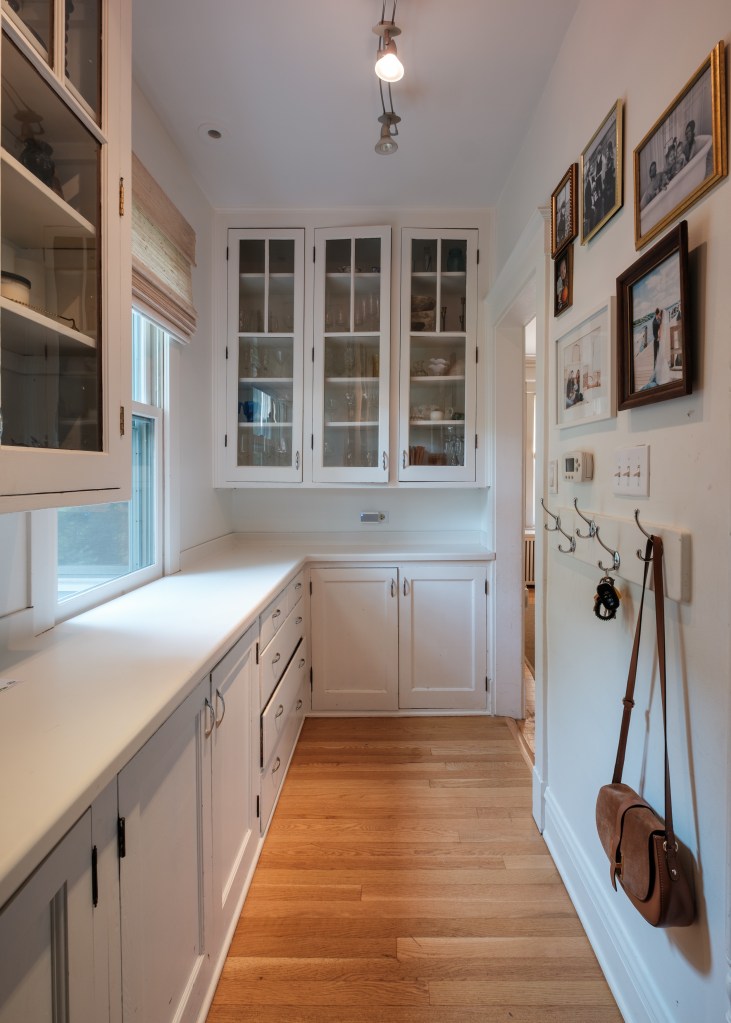 Rear entry. Credit: Joerg Metzner
Rear entry. Credit: Joerg Metzner
The two wanted a focus in the TV room besides the TV, so they added a painting of Jane Fonda, purchased for $30 at Skylight Vintage on 812 Dempster St. Proceeds from Skylight Vintage support the Skylight Foundation, which provides affordable mental health care.
Dining room with history
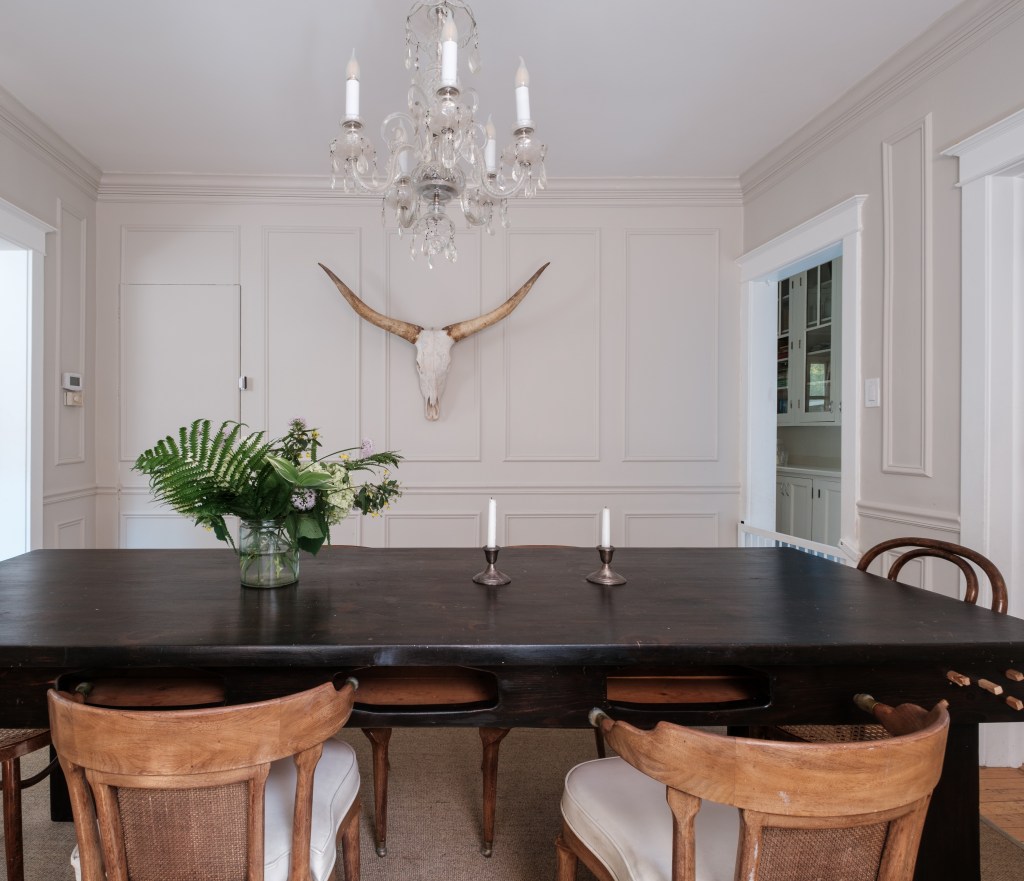 Credit: Joerg Metzner
Credit: Joerg Metzner
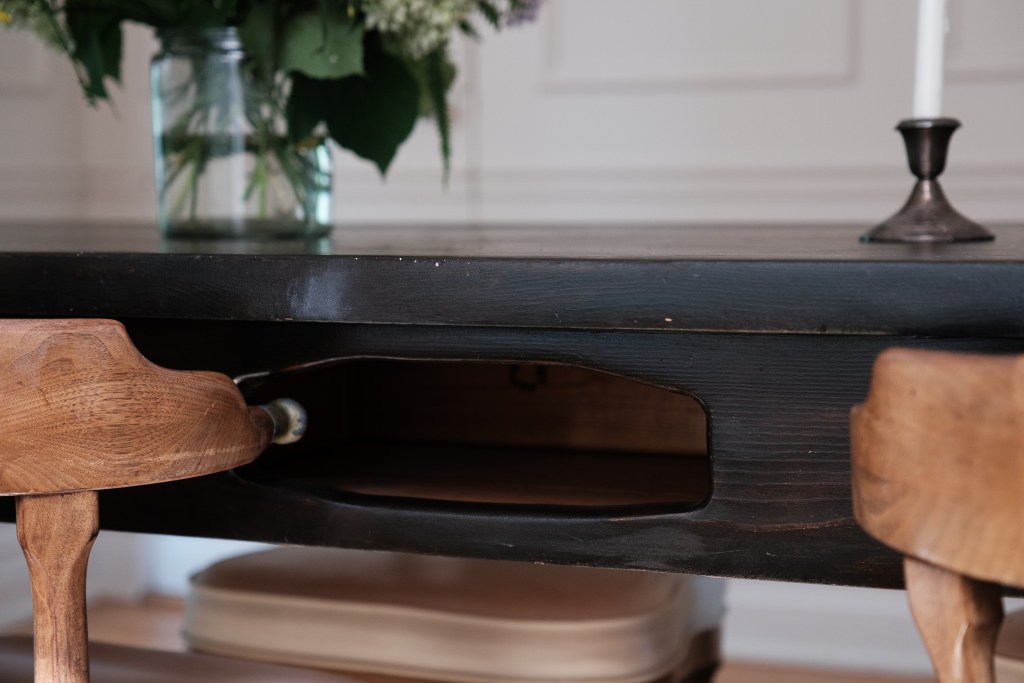 Cubbyholes for plates in the dining room table. Credit: Joerg Metzner
Cubbyholes for plates in the dining room table. Credit: Joerg Metzner
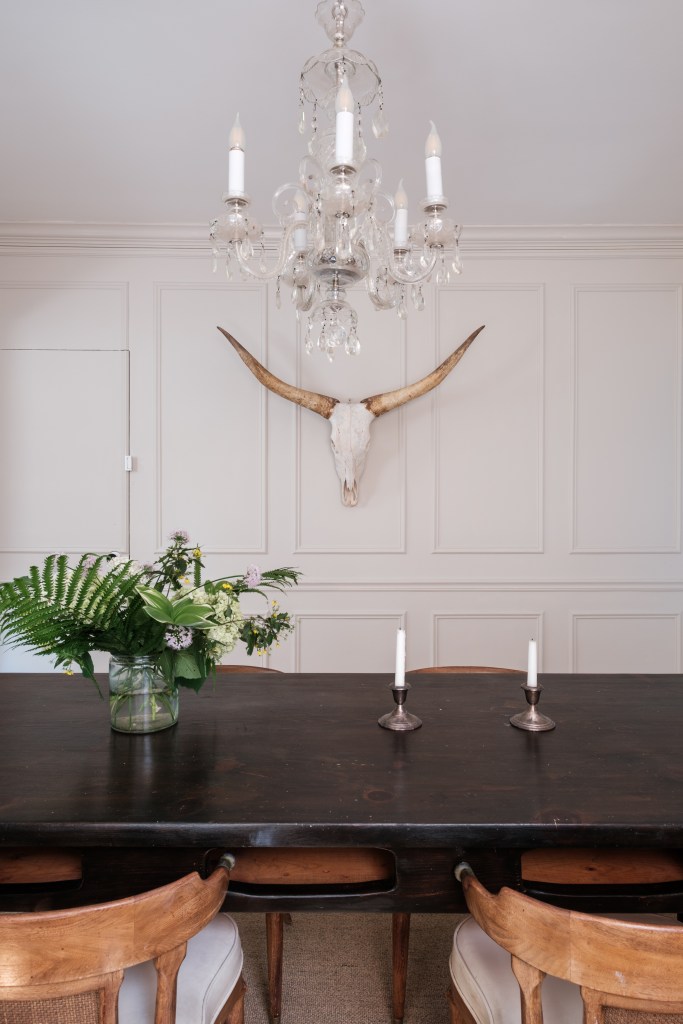 Credit: Joerg Metzner
Credit: Joerg Metzner
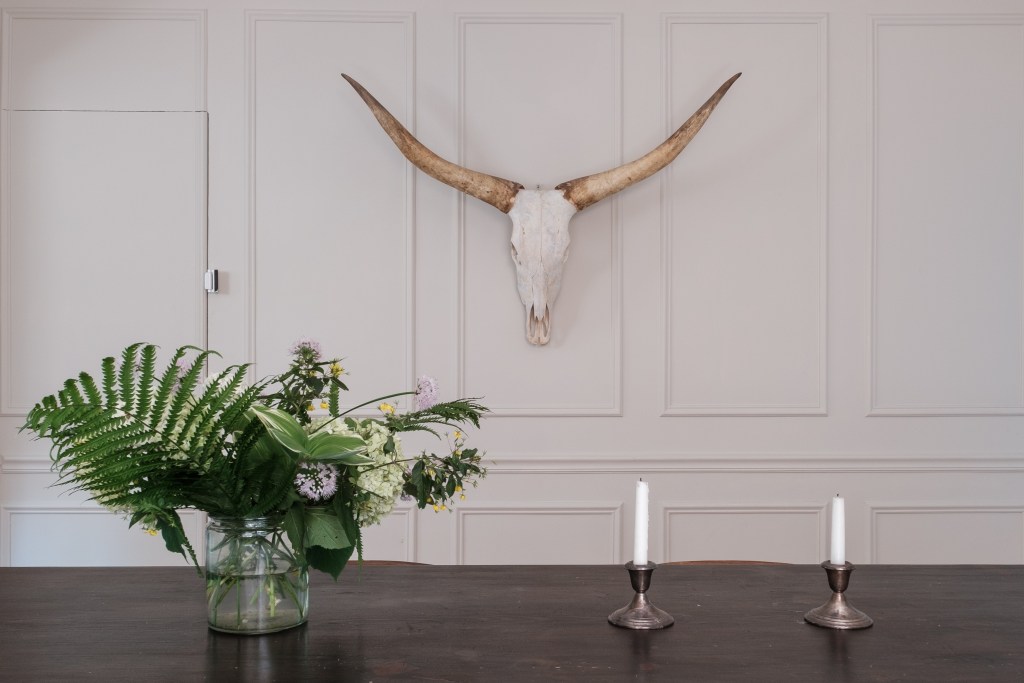 Credit: Joerg Metzner
Credit: Joerg Metzner
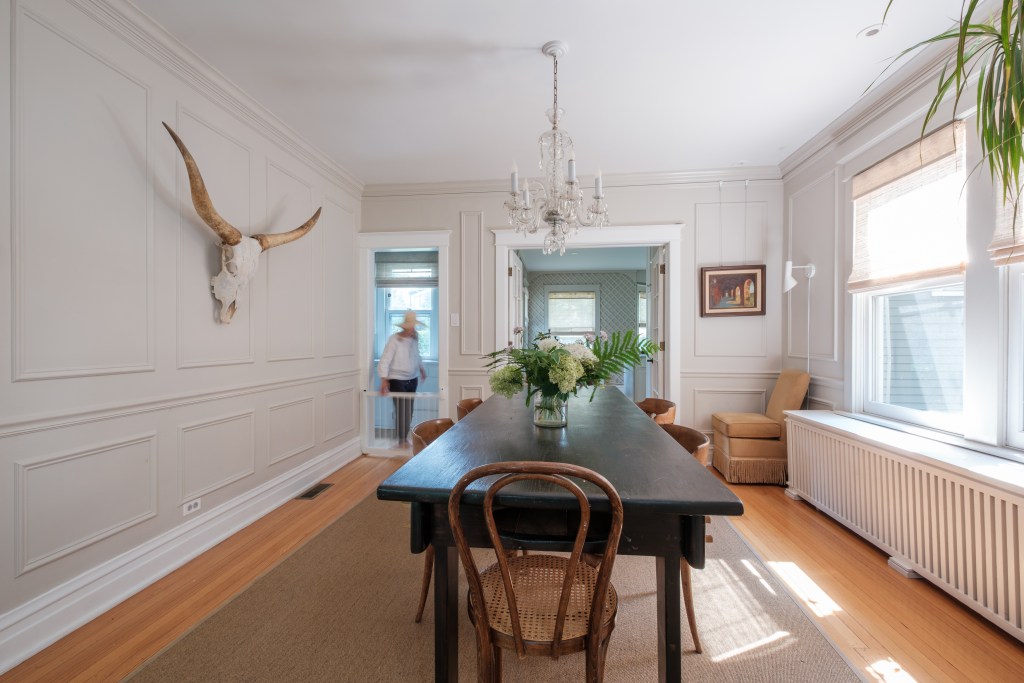 Dining room view from parlor. Credit: Joerg Metzner
Dining room view from parlor. Credit: Joerg Metzner
Peter Wyler, the contractor for the kitchen project, also designed and installed new moldings on the dining room walls, aiming to add “a little more formality and pizzazz.” The basement door, with its child lock, is camouflaged within the moldings.
Will’s family grew up with the dining room table, designed by his parents in 1986 before his youngest sister was born. Five spots have siblings’ names; the sixth simply says “baby.” The table features cubby holes under the top for clean dishes.
The dining room walls have been repainted four times “to get the color right.” Will says one difficulty was finding a way for the color to work with the adjacent rooms and the long views through the house. The dining room chairs are from Goodwill; for large family dinners, the couple adds a small table at each end of the main table. A stern longhorn head watches over it all.
A landscaped front hall and the parlor
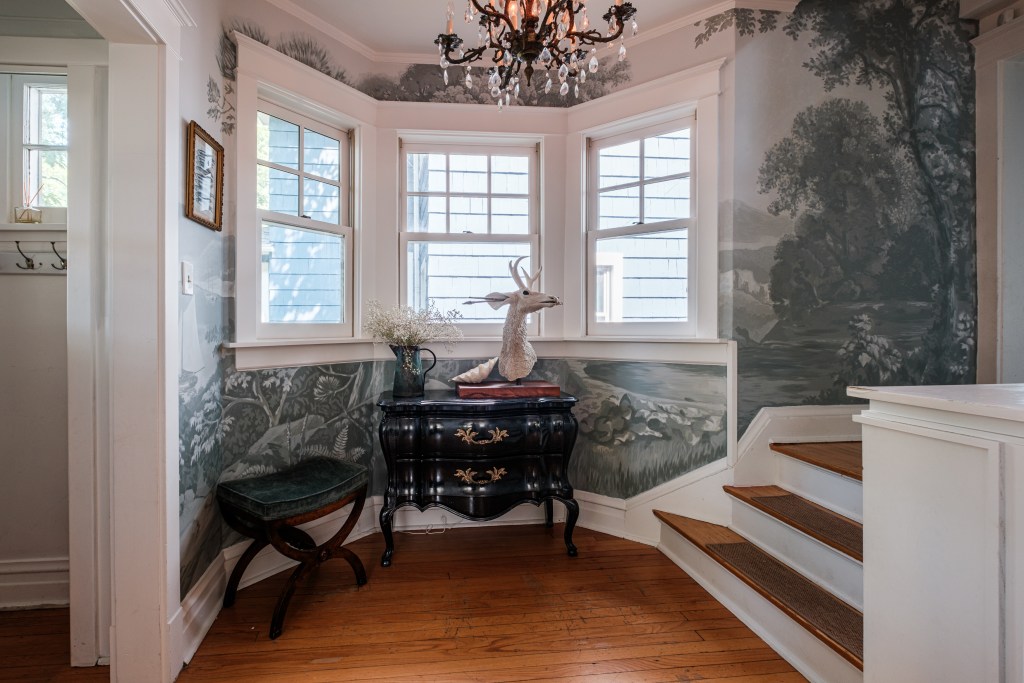 Credit: Joerg Metzner
Credit: Joerg Metzner
Will painted the landscapes on the walls of the front entryway. The now clean and painted bureau had mice living in it in Meridel’s parents’ garage. Will’s uncle made the deer head.
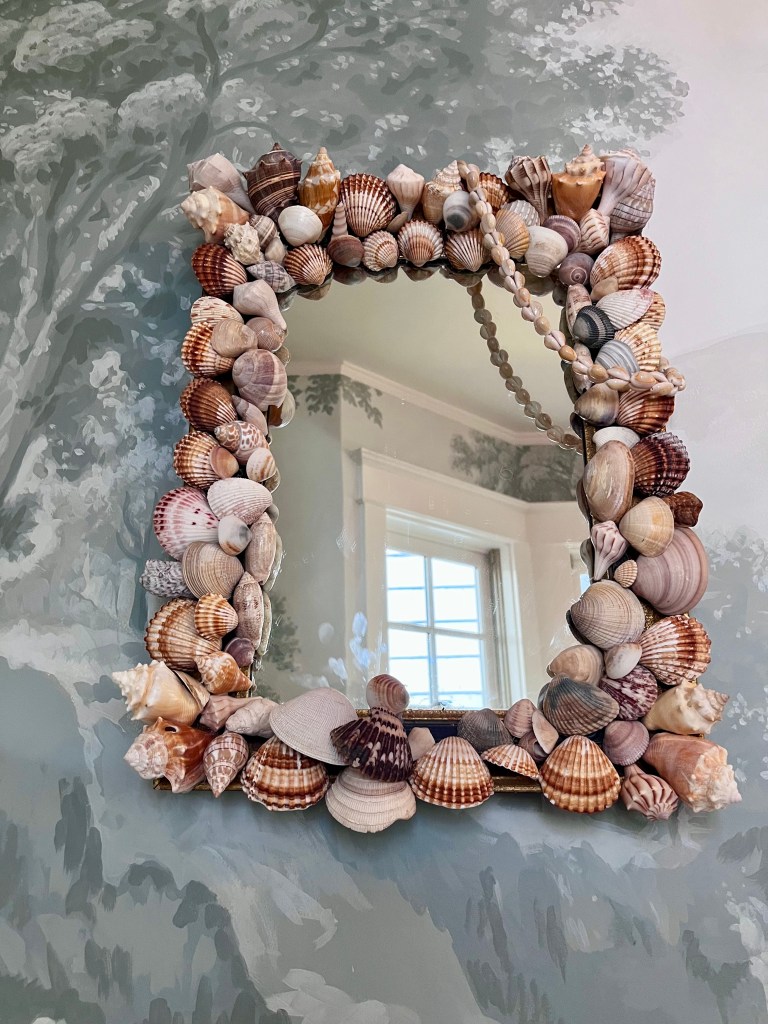 Credit: Ellen Galland
Credit: Ellen Galland
Meridel says she is drawn to things you find at the bottom of the ocean, especially when it comes to textures. She created the shell-rimmed mirror in the front hall.
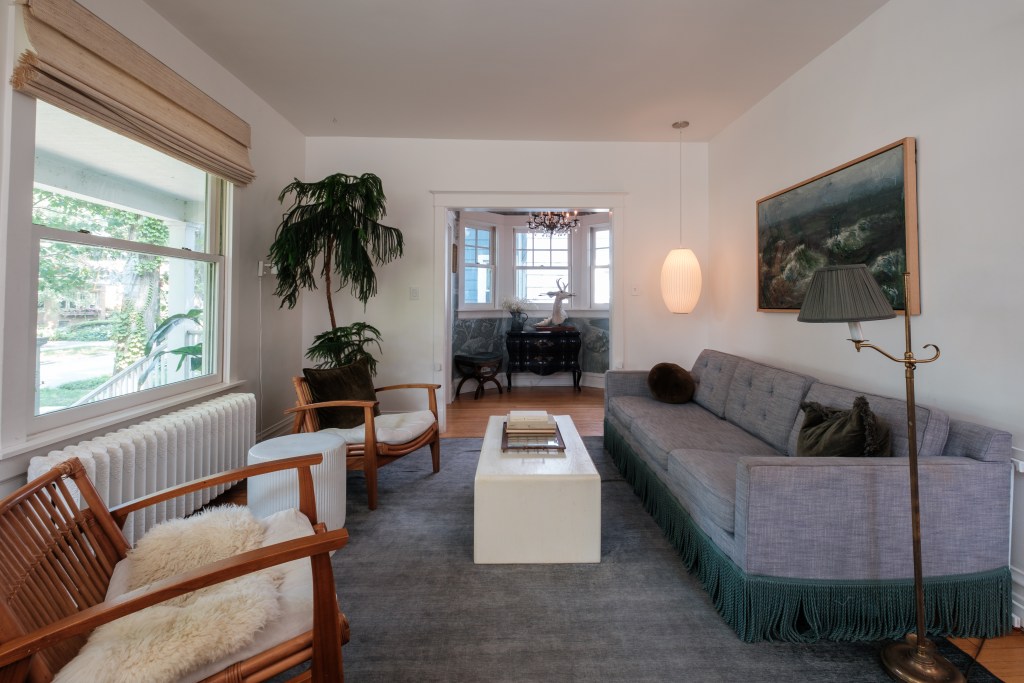 Credit: Joerg Metzner
Credit: Joerg Metzner
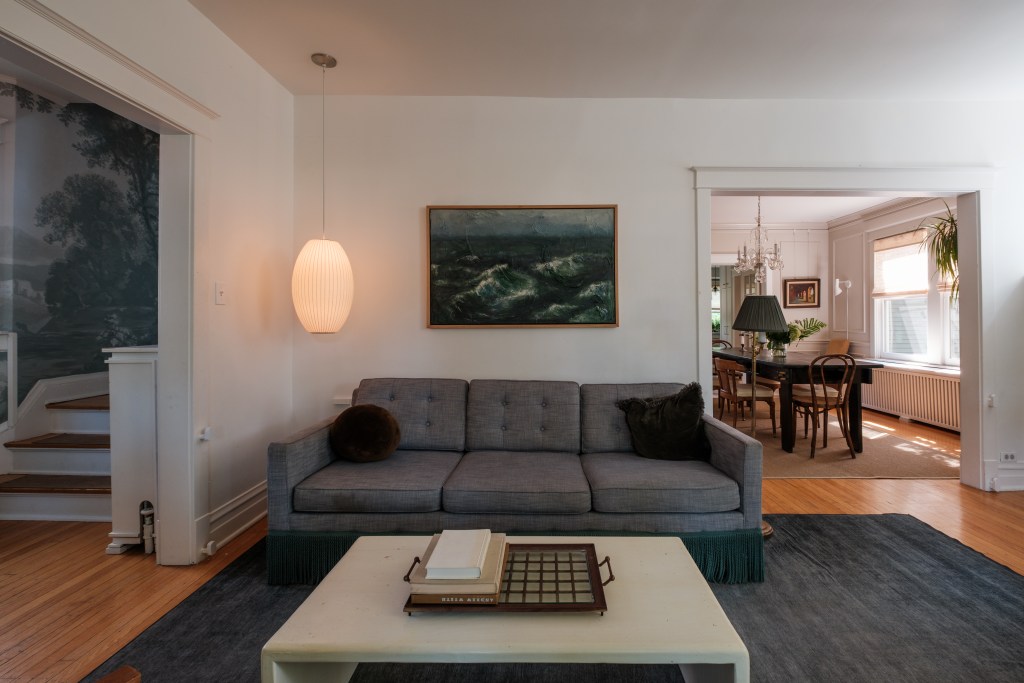 Credit: Joerg Metzner
Credit: Joerg Metzner
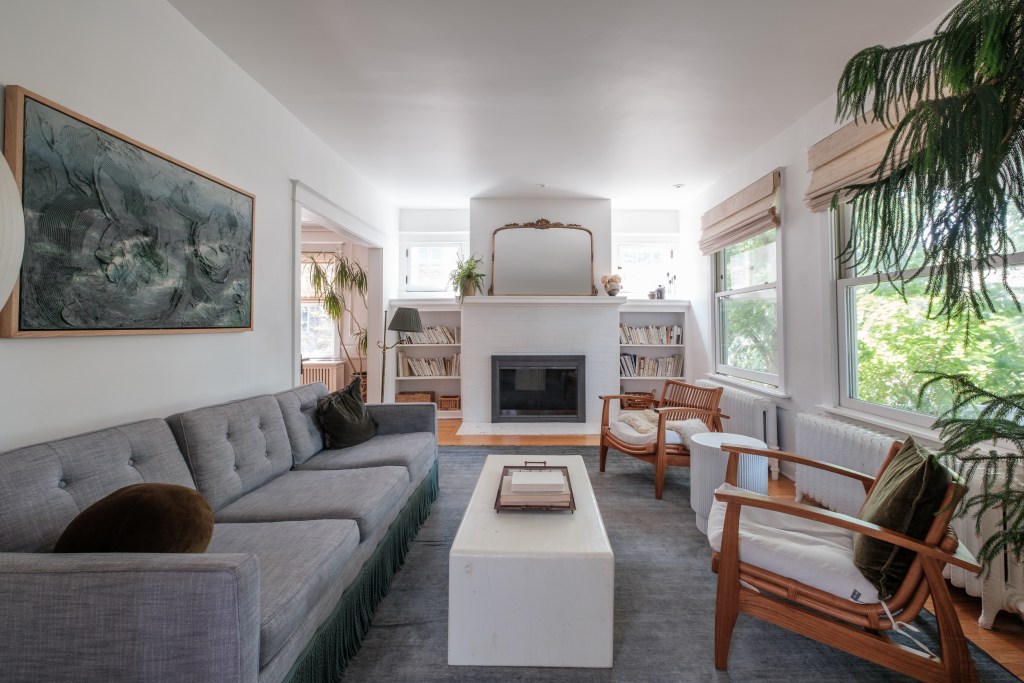 Credit: Joerg Metzner
Credit: Joerg Metzner
The old West Elm couch in the parlor was perked up by the fringe Meridel added along the bottom. Will made the white table. They kept the hanging “cigar light” designed by Herman Miller, which they now love after a friend told them it was iconic. Will did the painting using joint compound, with Lake Michigan for inspiration.
Currently, only books with white bindings are featured in the bookcase. Meridel gets books from her mother’s house for whatever color she is currently featuring. The rug is washable and custom-sized.
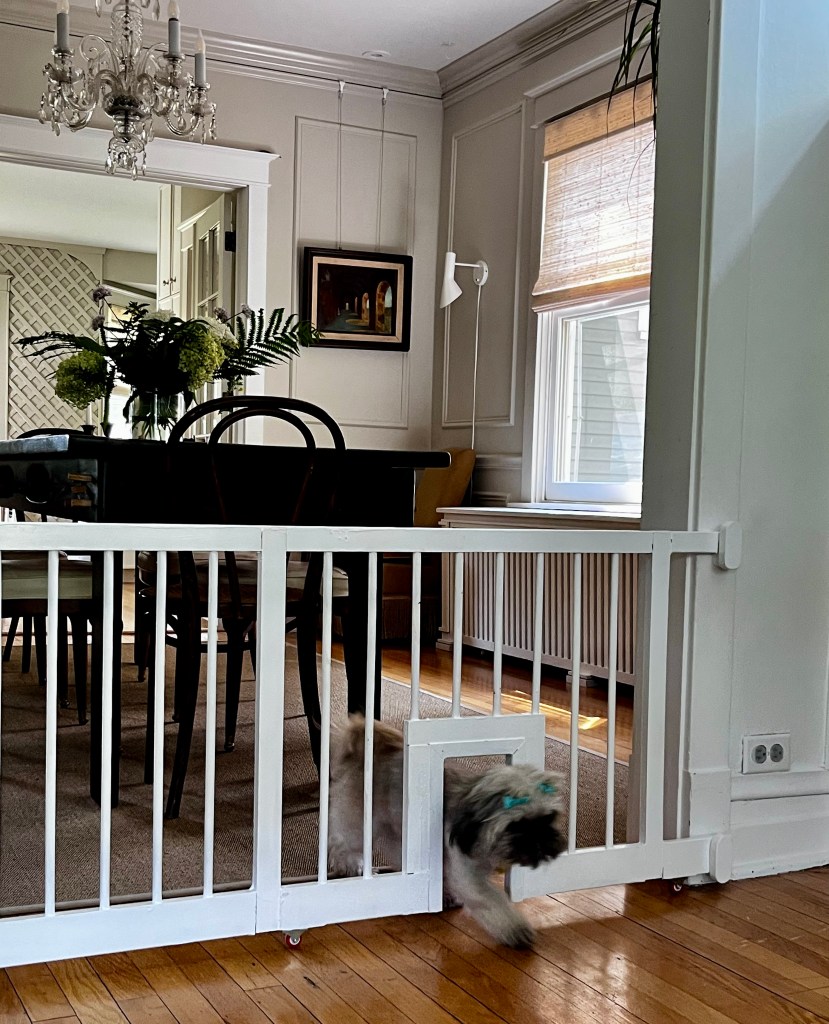 Betty Boop exits the dining room through the custom baby gate. Credit: Ellen Galland
Betty Boop exits the dining room through the custom baby gate. Credit: Ellen Galland
The front parlor includes a baby gate that Will made and then customized to be big enough for Betty Boop to use, but small enough to keep 12-month-old son Wyatt from squeezing through.
Monkeys in the first-floor bathroom
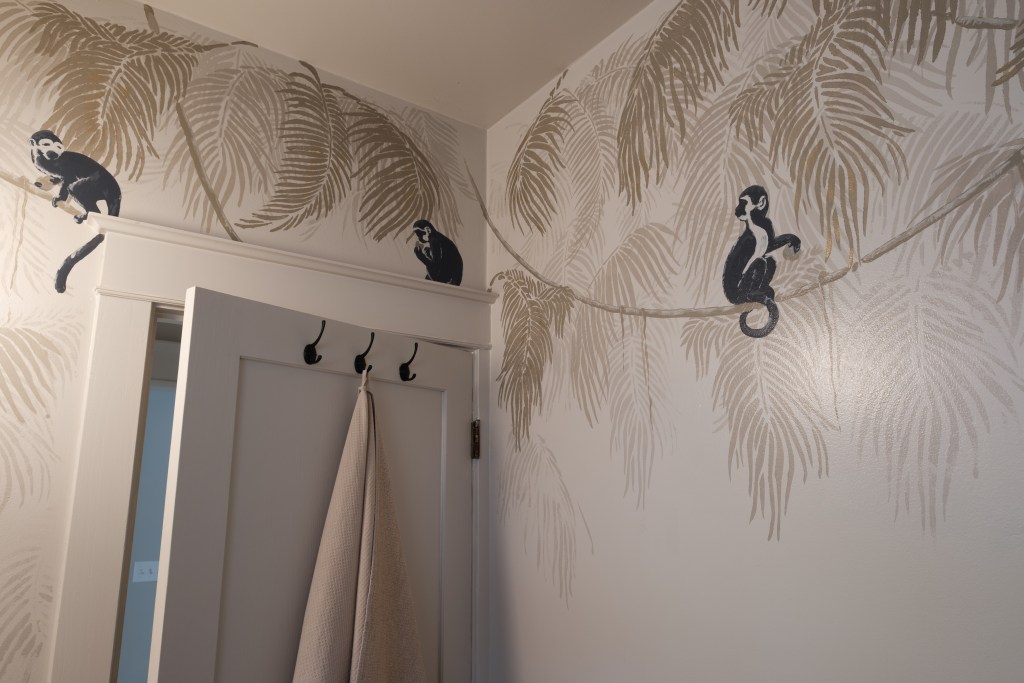 Monkeys in the first floor bathroom. Credit: Joerg Metzner
Monkeys in the first floor bathroom. Credit: Joerg Metzner
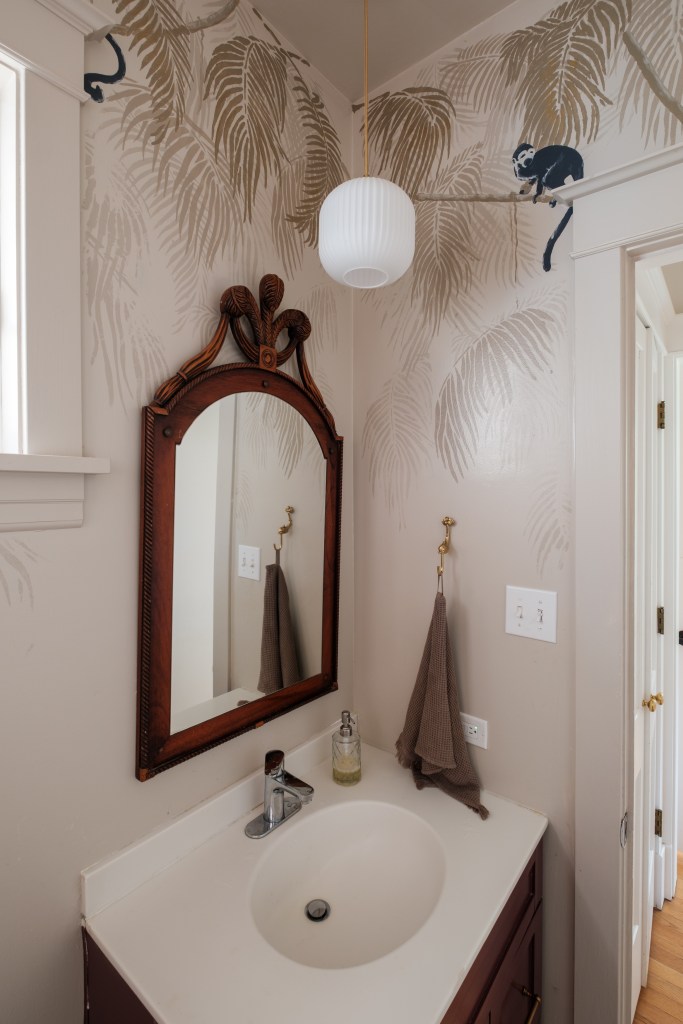 Credit: Joerg Metzner
Credit: Joerg Metzner
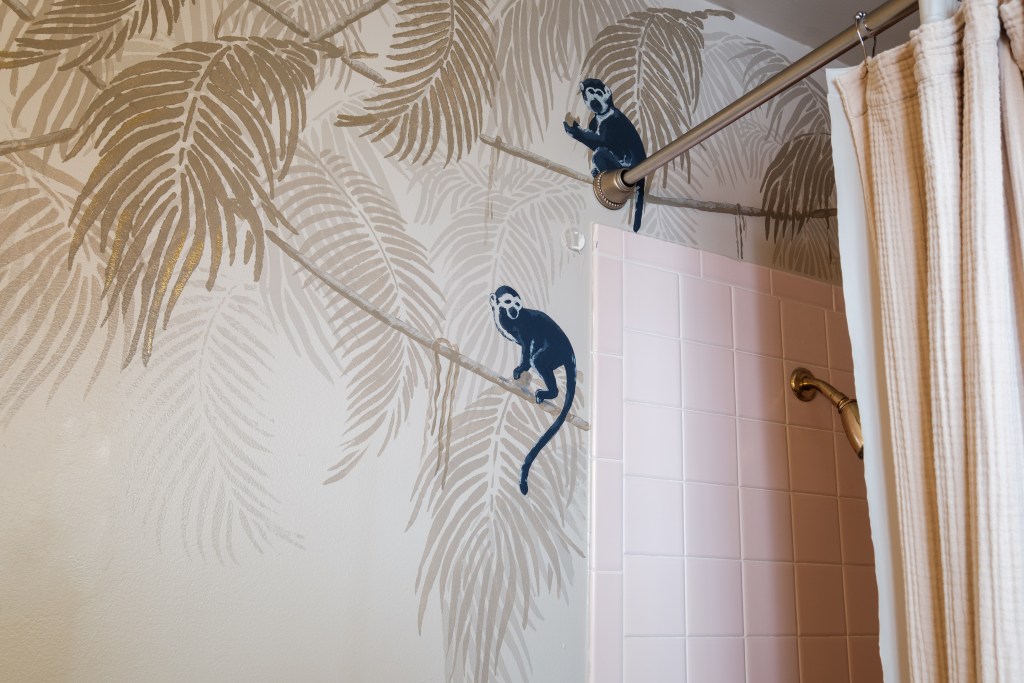 Credit: Joerg Metzner
Credit: Joerg Metzner
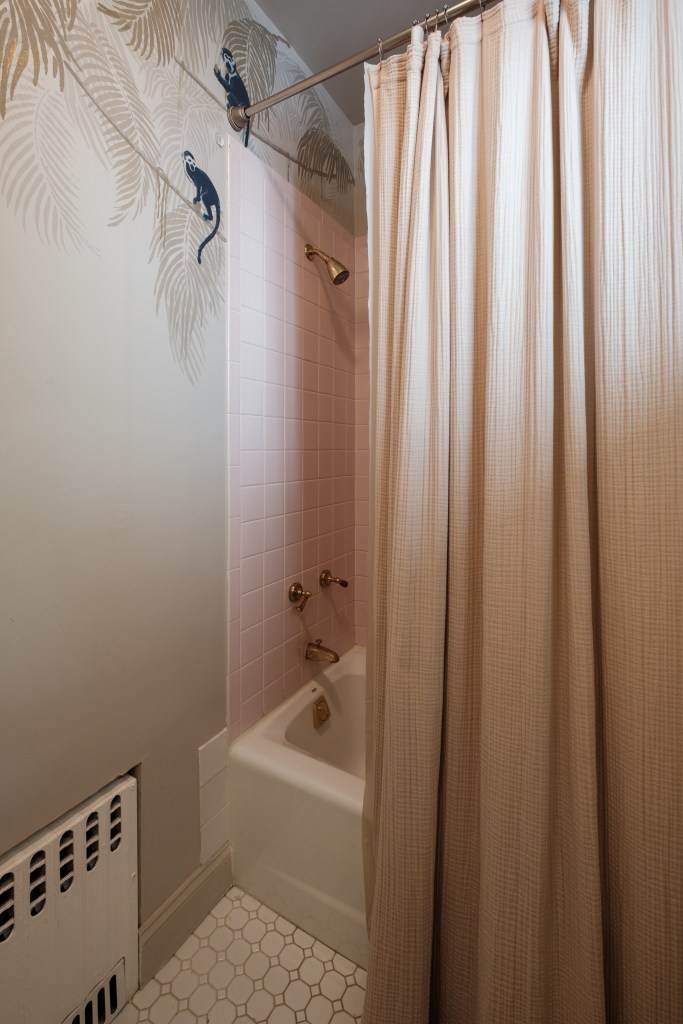 Credit: Joerg Metzner
Credit: Joerg Metzner
The inspiration for the first-floor bathroom’s monkey motif came from Architectural Digest, Meridel said. “You can have fun in the bathroom.” Will stenciled the fronds and painted the monkeys but is still considering refining the execution.
Second-floor views
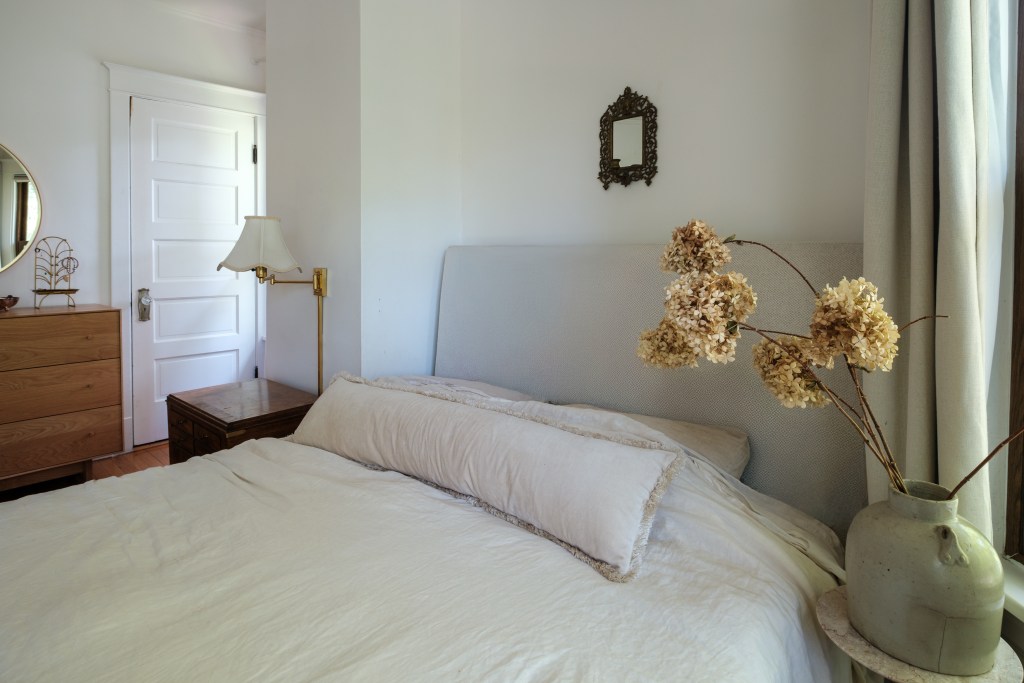 Primary bedroom has neutral colors and low furniture. Credit: Joerg Metzner
Primary bedroom has neutral colors and low furniture. Credit: Joerg Metzner
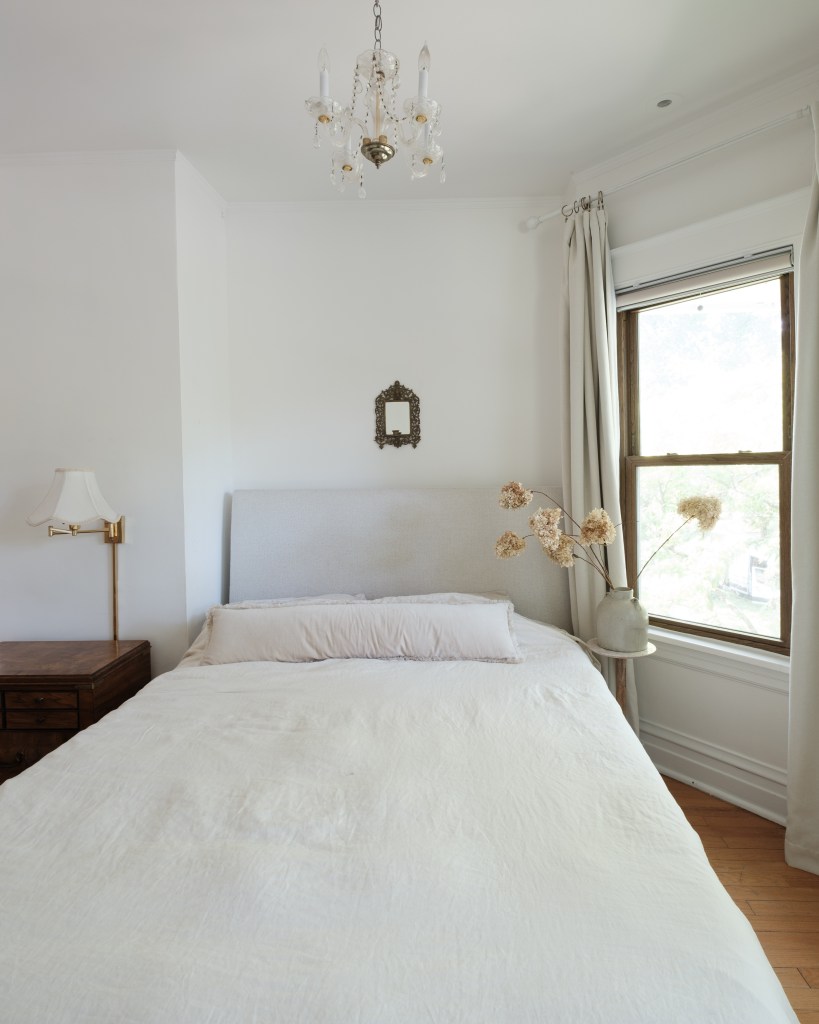 Credit: Joerg Metzner
Credit: Joerg Metzner
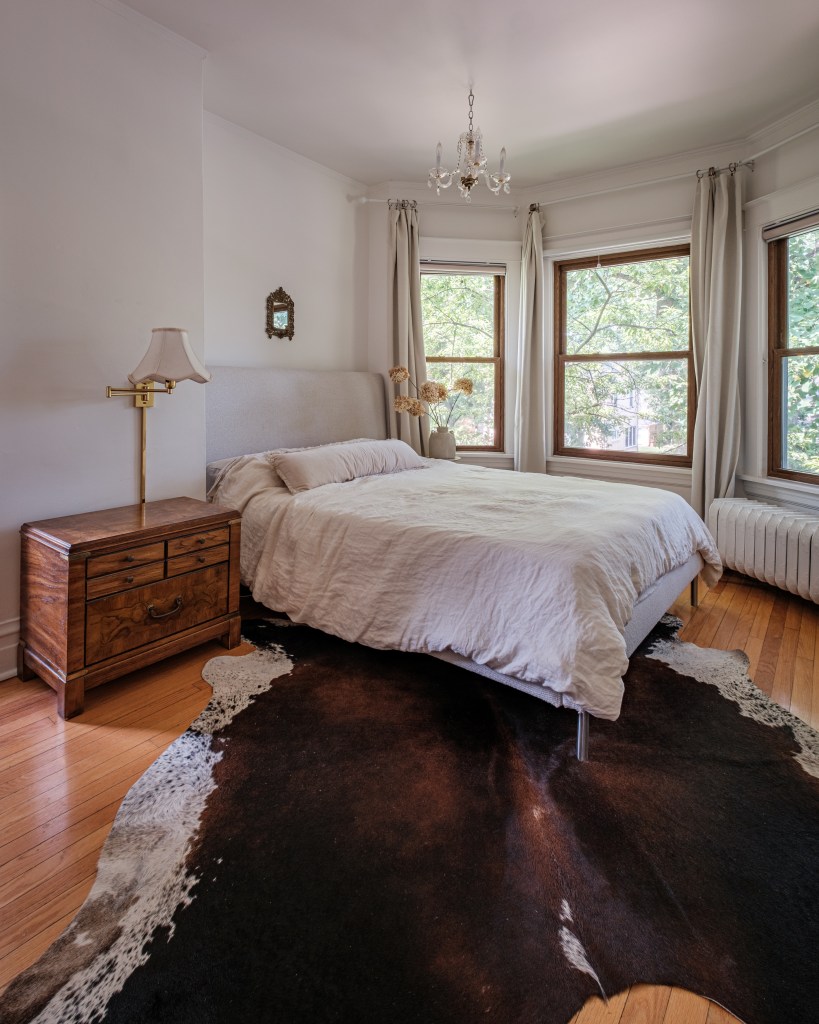 Primary bedroom chandelier is from a McHenry County antiques store. Credit: Joerg Metzner
Primary bedroom chandelier is from a McHenry County antiques store. Credit: Joerg Metzner
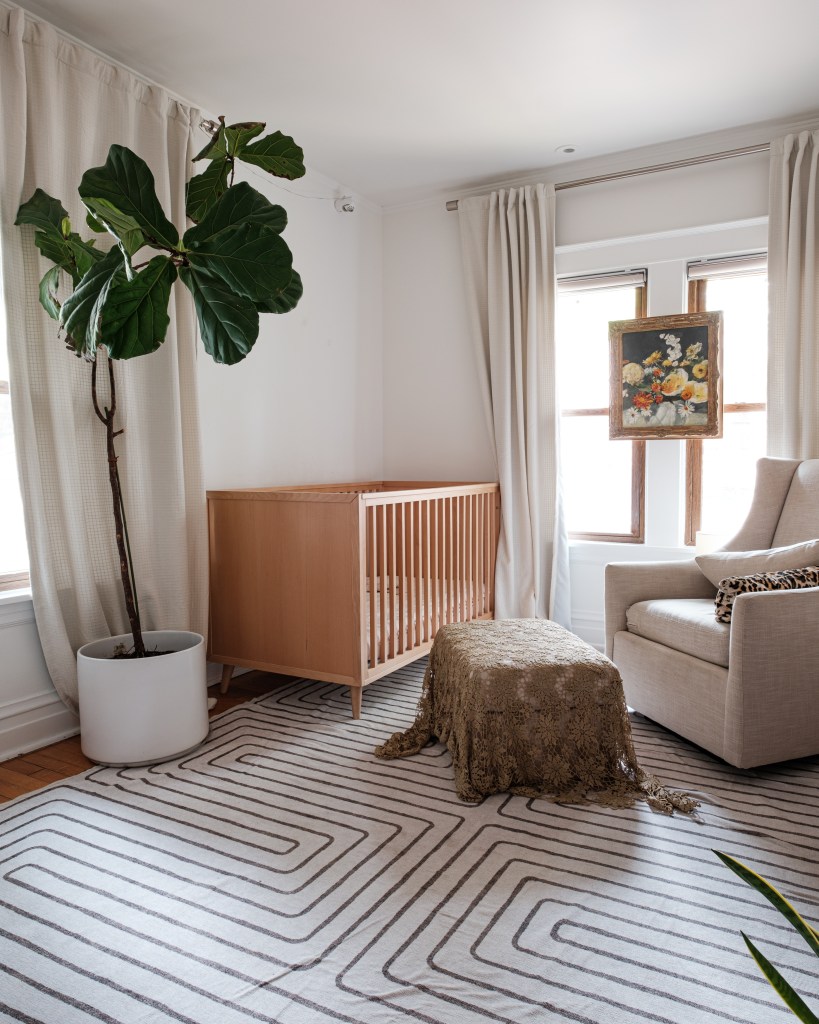 Ottoman cover is vintage lace. Credit: Joerg Metzner
Ottoman cover is vintage lace. Credit: Joerg Metzner
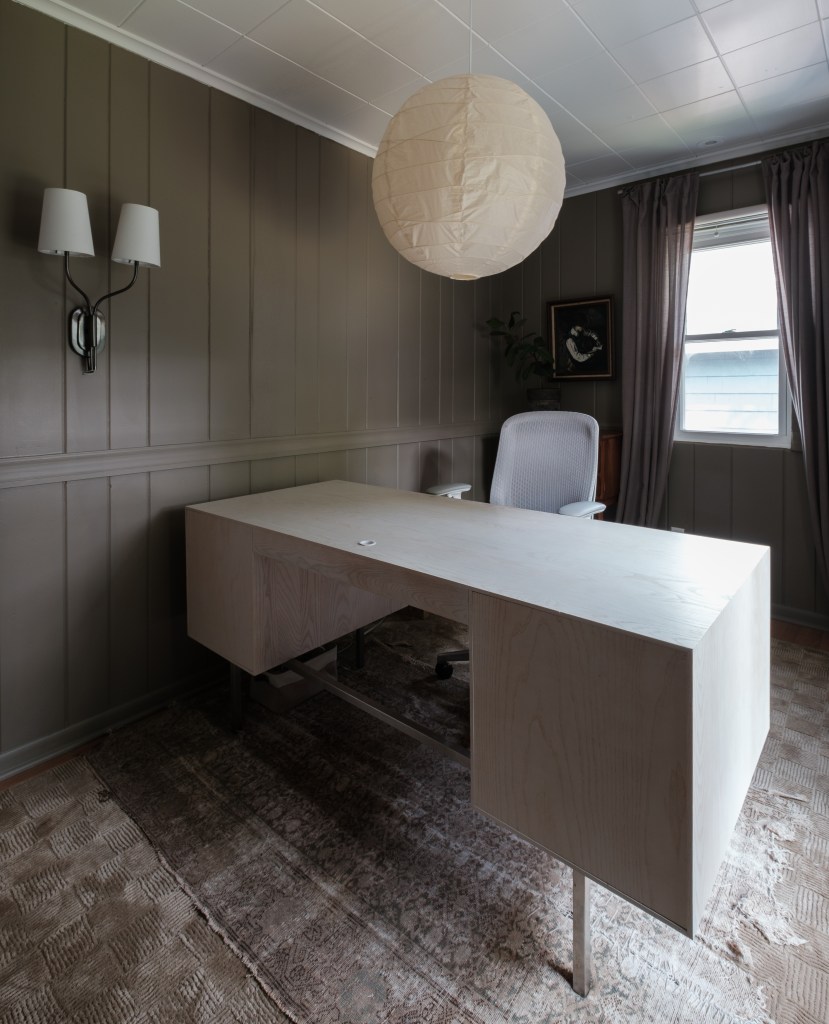 Study rug is vintage Turkish from Etsy layered on a washable rug. Credit: Joerg Metzner
Study rug is vintage Turkish from Etsy layered on a washable rug. Credit: Joerg Metzner
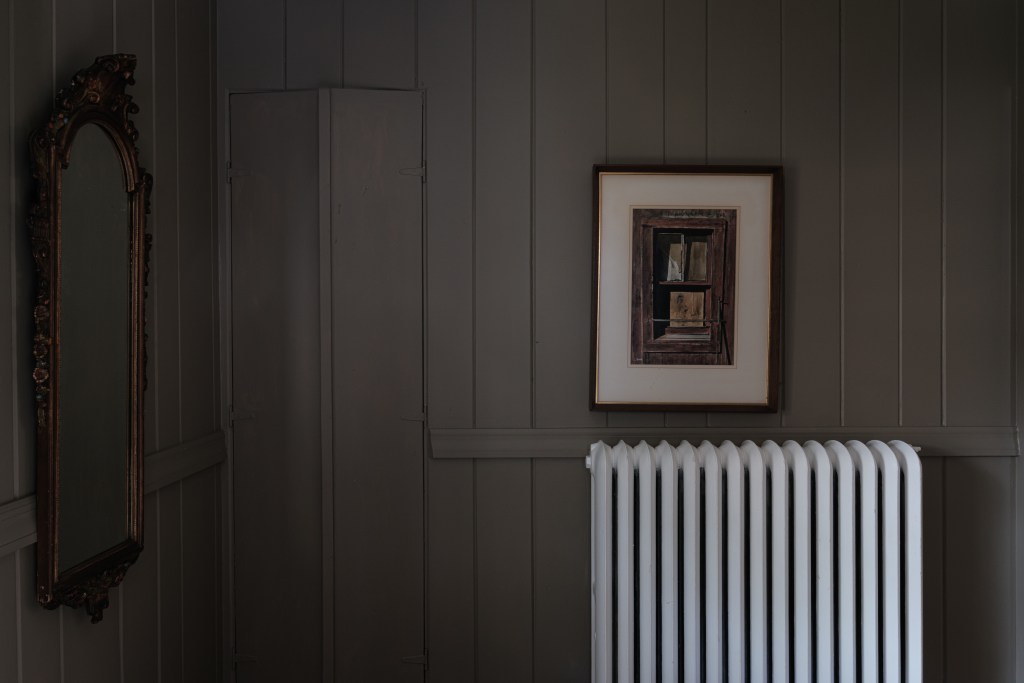 Study is color-matched to Farrow & Ball Mouse’s Back. Credit: Joerg Metzner
Study is color-matched to Farrow & Ball Mouse’s Back. Credit: Joerg Metzner
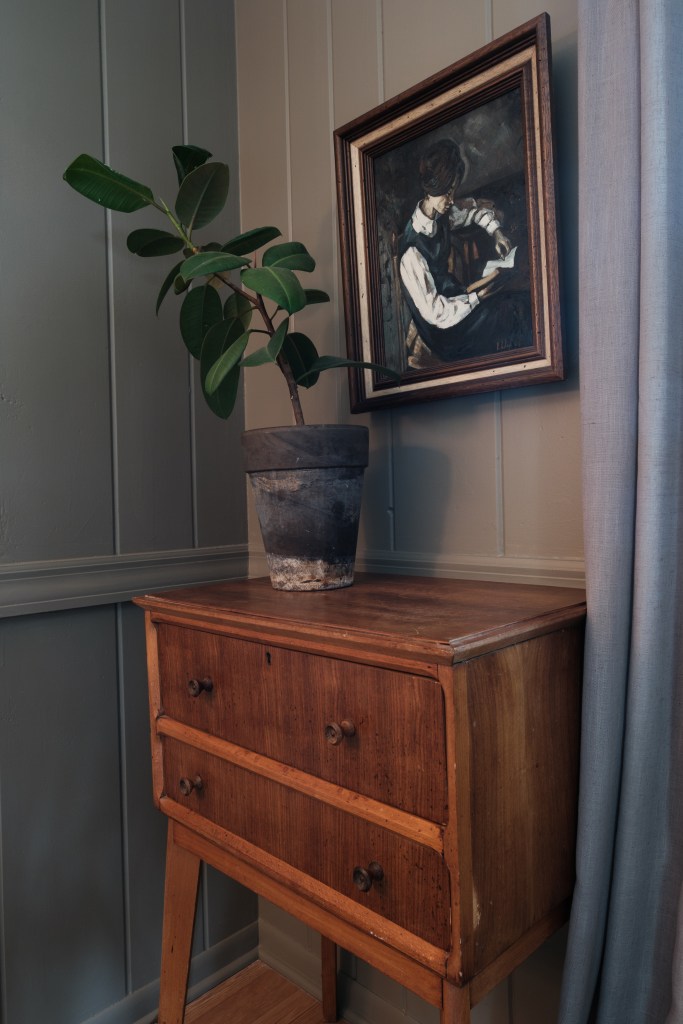 Vintage sewing cabinet and thrifted oil painting. Credit: Joerg Metzner
Vintage sewing cabinet and thrifted oil painting. Credit: Joerg Metzner
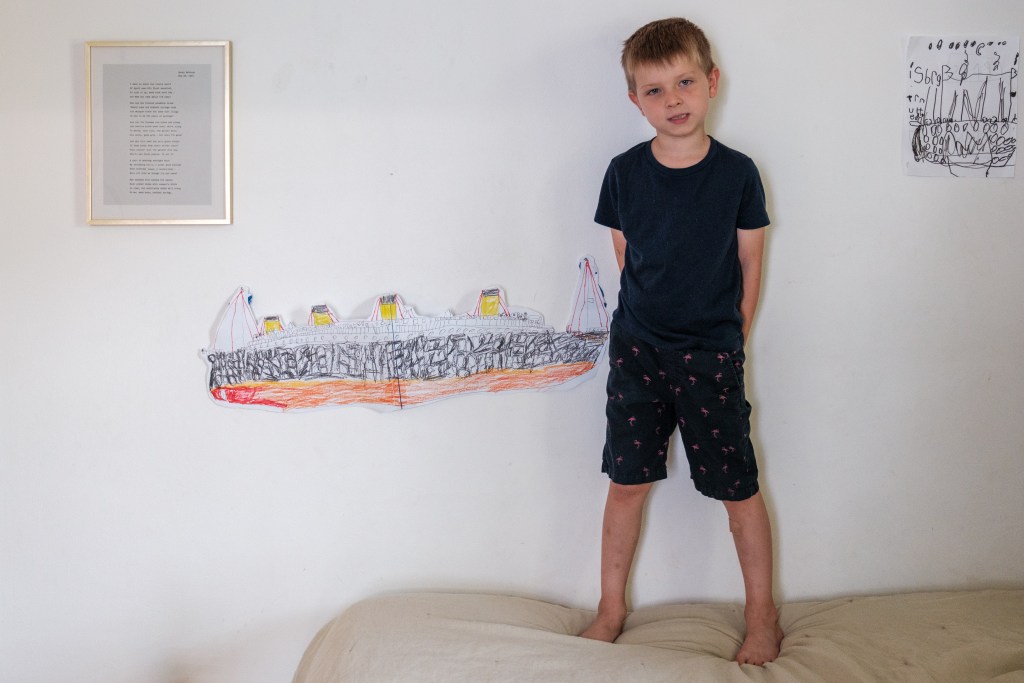 Leo’s bedroom wall includes a poem by his grandmother Becky and his own ship renderings. Credit: Joerg Metzner
Leo’s bedroom wall includes a poem by his grandmother Becky and his own ship renderings. Credit: Joerg Metzner
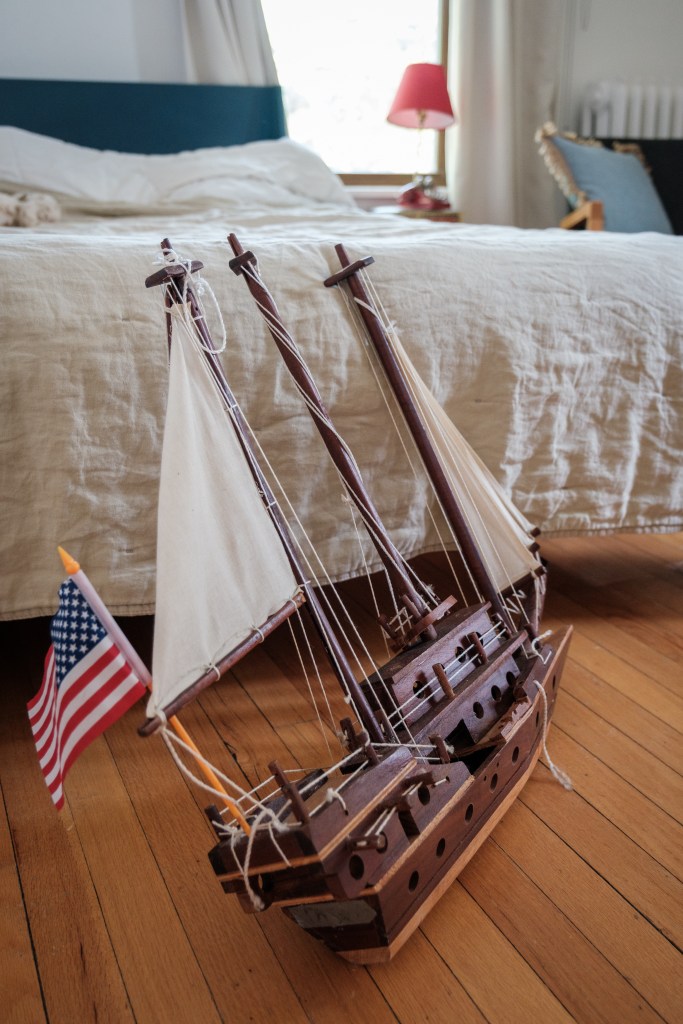 One of Leo’s ships. Credit: Joerg Metzner
One of Leo’s ships. Credit: Joerg Metzner
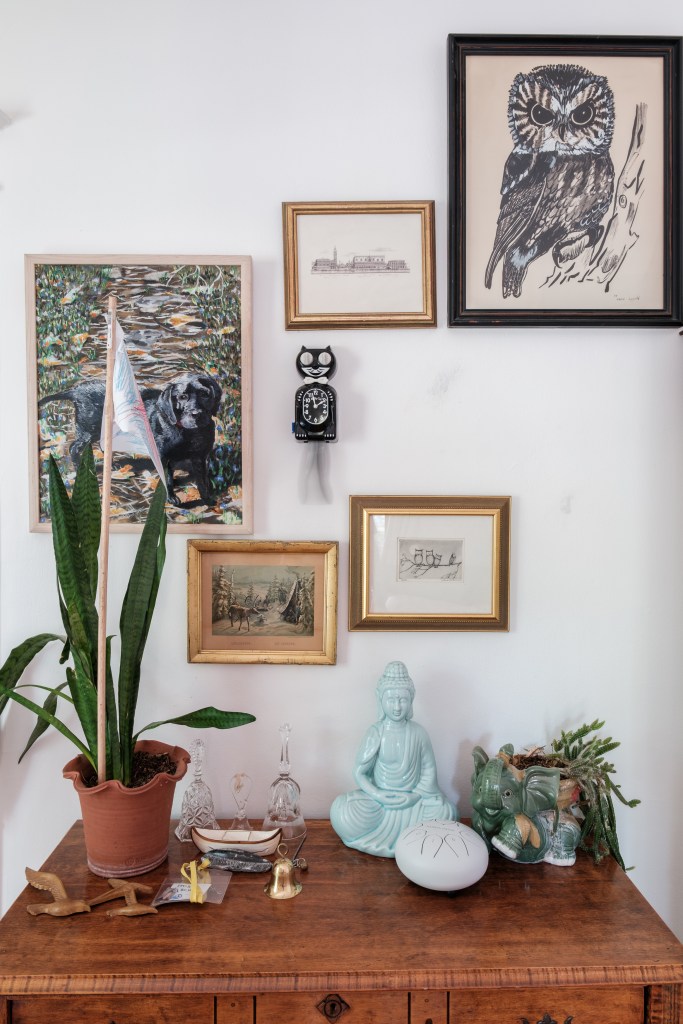 Leo’s gallery. Credit: Joerg Metzner
Leo’s gallery. Credit: Joerg Metzner
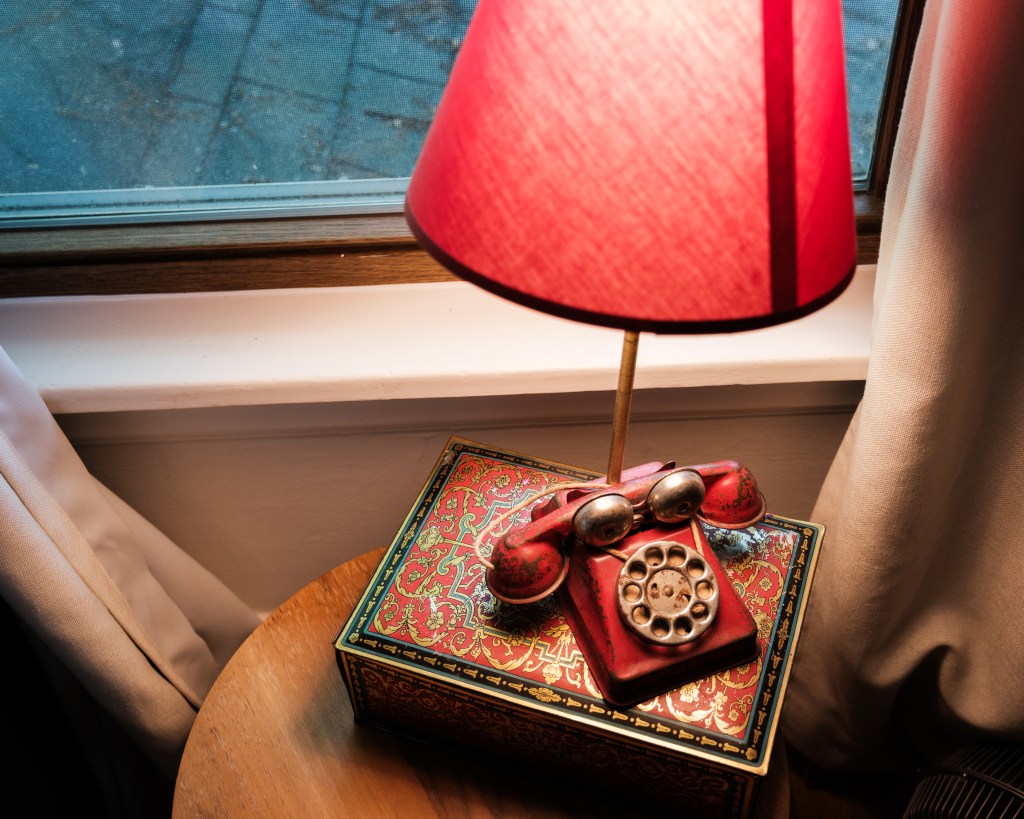 Lamp box phone from
Lamp box phone from
Secret Treasures. Credit: Joerg Metzner
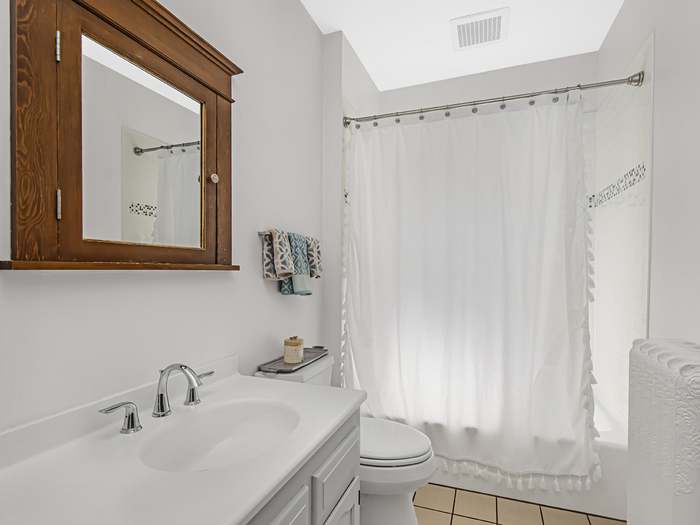 Former bathroom.
Former bathroom.
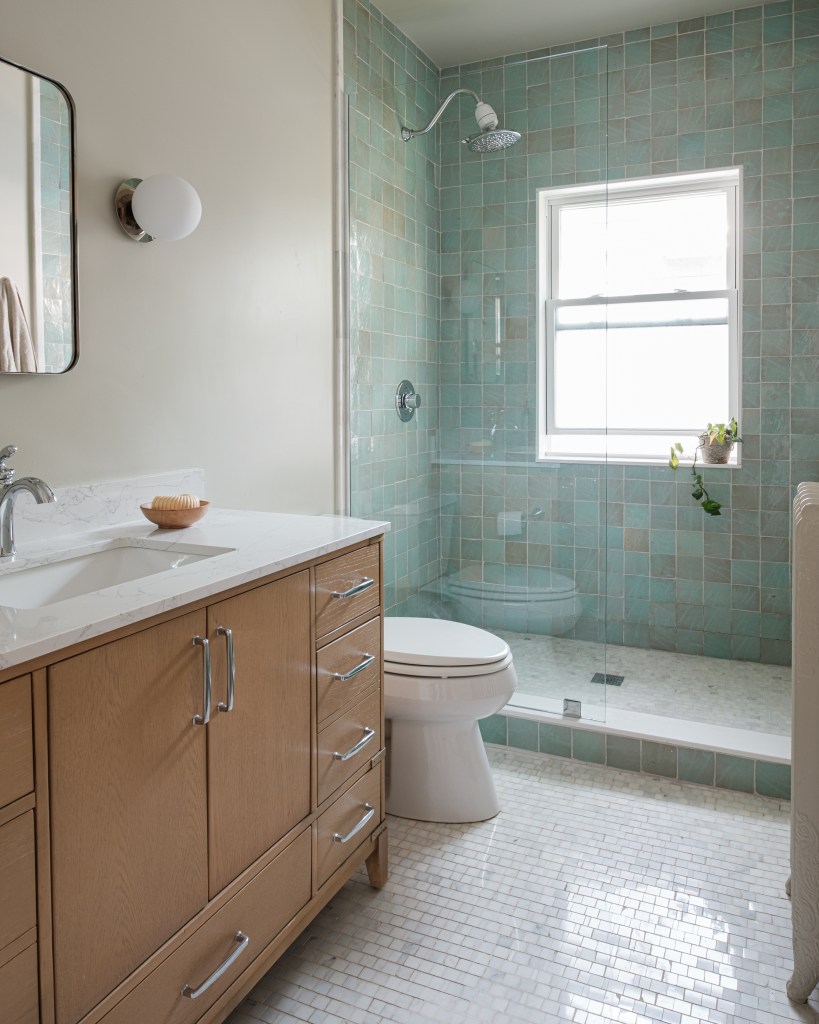 Shower tile is Zellige. Credit: Joerg Metzner
Shower tile is Zellige. Credit: Joerg Metzner
Collaborating on design choices
Will and Meridel said they worked together well on the house’s many design challenges. They both enjoy the physicality of the house projects where no media screens are involved and projects get finished (and sometimes redone). They consider their house projects as a kind of design lab, in which there is a lot of learning. “We enjoy the process,” Will says. They are tolerant of mess as the projects often take days, weeks or months. Normally, when their house is not being photographed or when they are not entertaining, Will’s tools are strewn across the dining room table.
 Will, Meridel, Betty, Leo and Wyatt. Credit: Meridel Walkington
Will, Meridel, Betty, Leo and Wyatt. Credit: Meridel Walkington
Growing to love the home
Meridel loves the front parlor. Will praised the home’s unique flow in which the back door largely serves as their main entrance because there is limited street parking on Noyes.
When they first moved in, Will and Meridel appreciated the shady backyard. But soon after they arrived, a neighbor’s huge sycamore tree fell across their home, leaving a hole in their roof. Soon after that, the other neighbor’s huge tree also fell across their yard, sparking a small fire. They chopped up the resulting sycamore wood to use in their fireplace and made wood coasters.
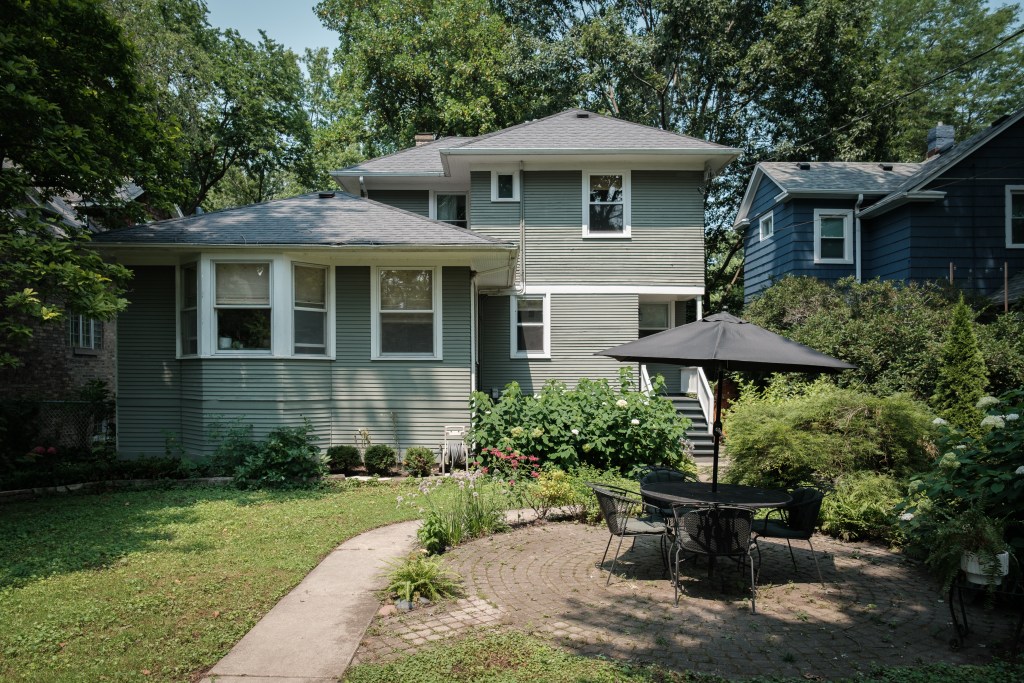 Credit: Joerg Metzner
Credit: Joerg Metzner
And Betty Boop loves the front parlor where she keeps an eye on the Noyes Street dogs from her special sheepskinned chair.
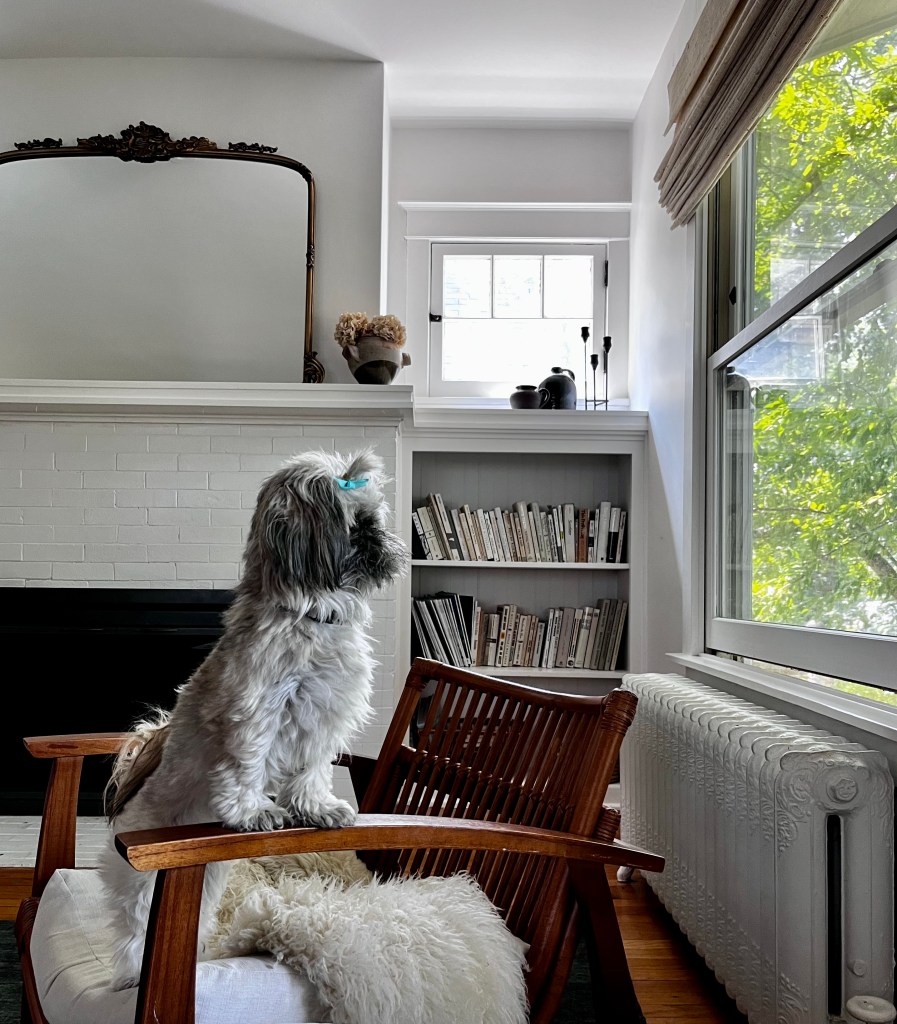
Related Stories

