Share
Or
https://www.archdaily.com/1034270/finlandia-house-escobedo-soliz-studio
Area
Area of this architecture project
Area:
100 m²
Year
Completion year of this architecture project
Year:
Photographs
Manufacturers
Brands with products used in this architecture project
Manufacturers: Origen Madera
Lead Architects:
Pavel Escobedo y Andrés Soliz
Text description provided by the architects. This project comprises a residence for a retired Finnish woman, situated in a former mining settlement within the Sierra Gorda of Guanajuato. Conceived as a discreet and contemplative refuge, the house occupies an irregularly shaped plot, densely populated with pirul trees, organ cacti, mesquite, prickly pears, and marked by the presence of an 18th-century mining shaft.


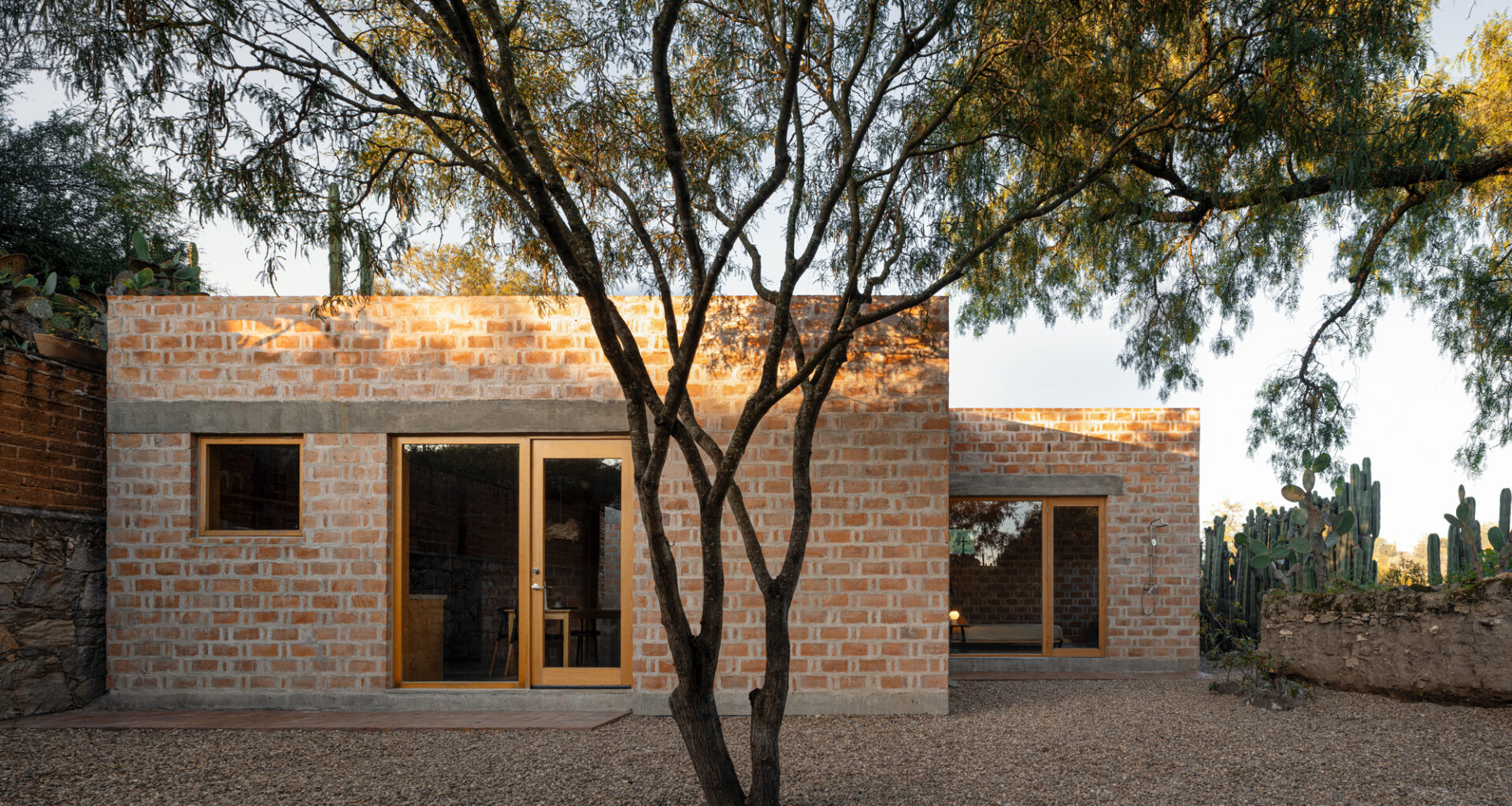
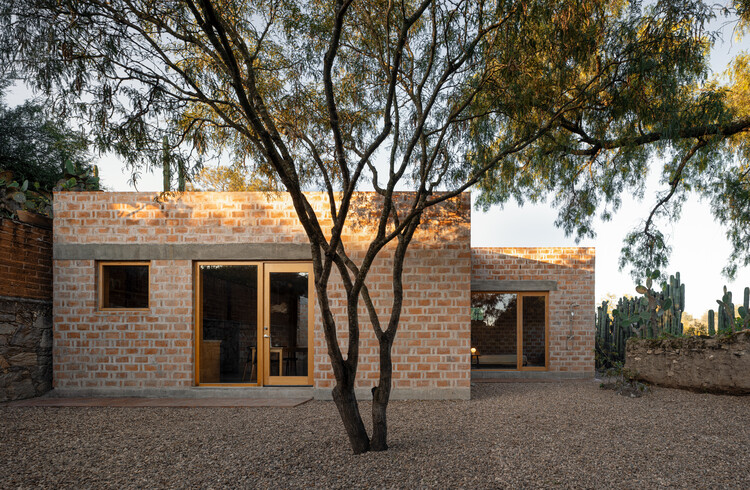
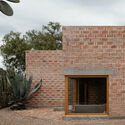
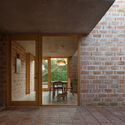
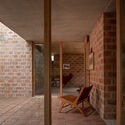
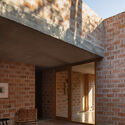
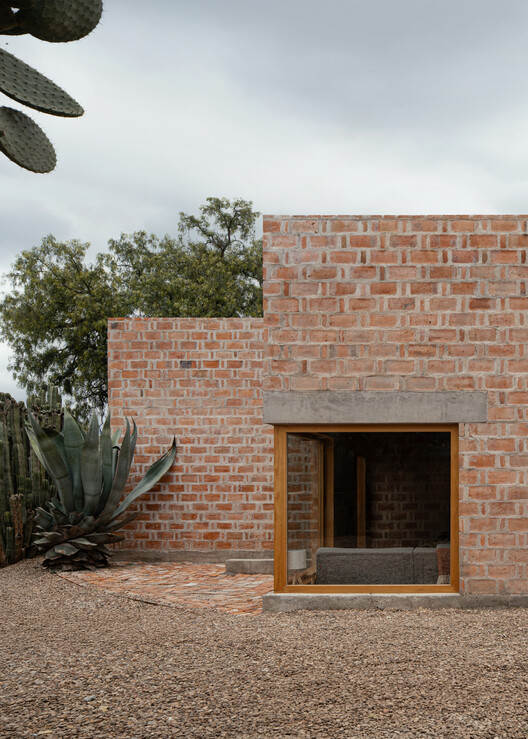 © Ariadna Polo Fotografía
© Ariadna Polo Fotografía