Share
Or
https://www.archdaily.com/1034708/monte-alvo-house-noz-arquitectura
Area
Area of this architecture project
Area:
430 m²
Year
Completion year of this architecture project
Year:
Photographs
Lead Architects:
Inês Sousa; Rui Dias; José Malhó
Text description provided by the architects. The architectural tradition of the Alentejo is defined by simplicity of form, functional spaces, and a deep connection with climate and landscape. At the top of Monte Alvo, the house is single-story, positioned to make full use of solar orientation and ensure thermal comfort throughout the year.


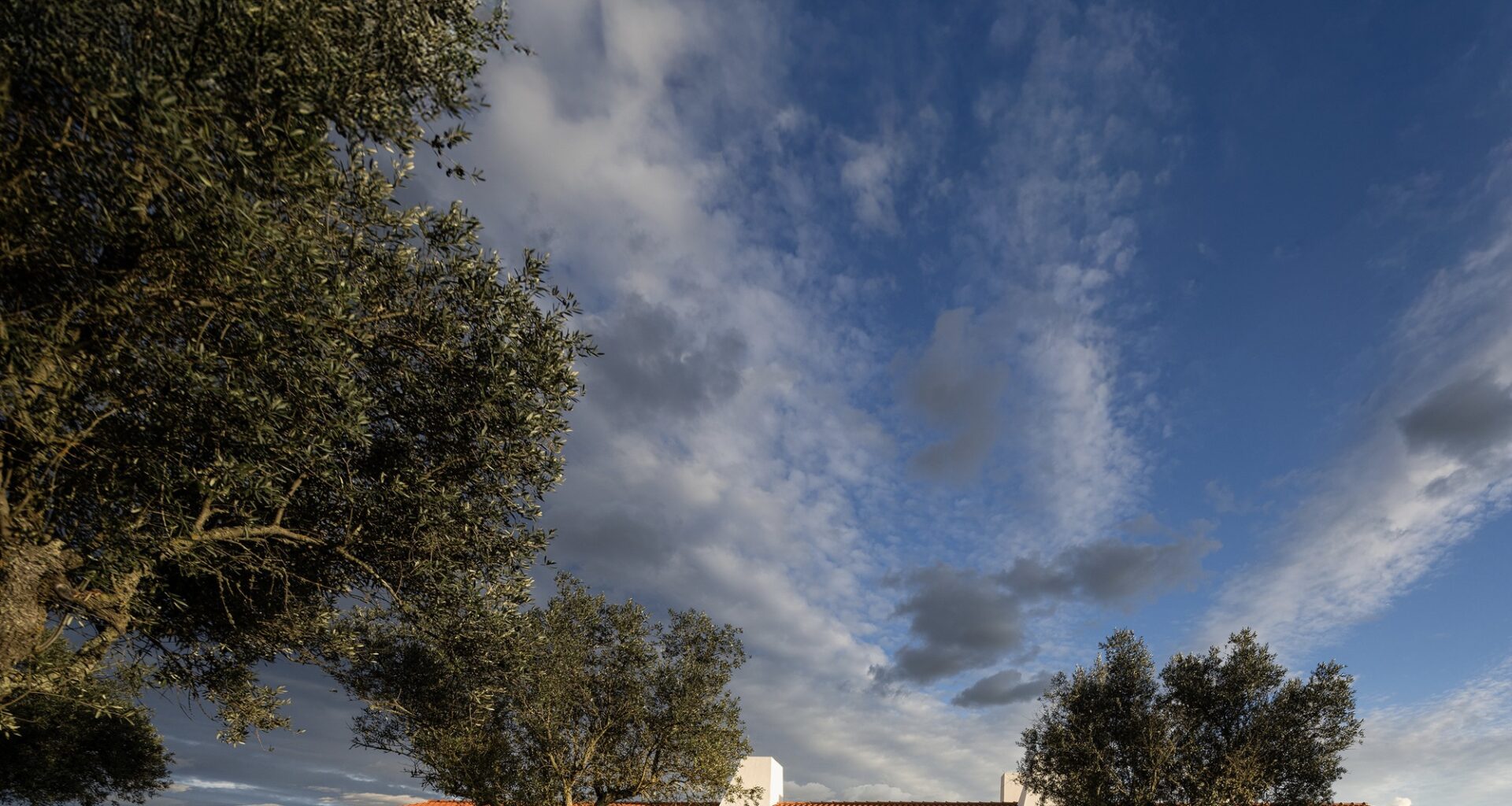
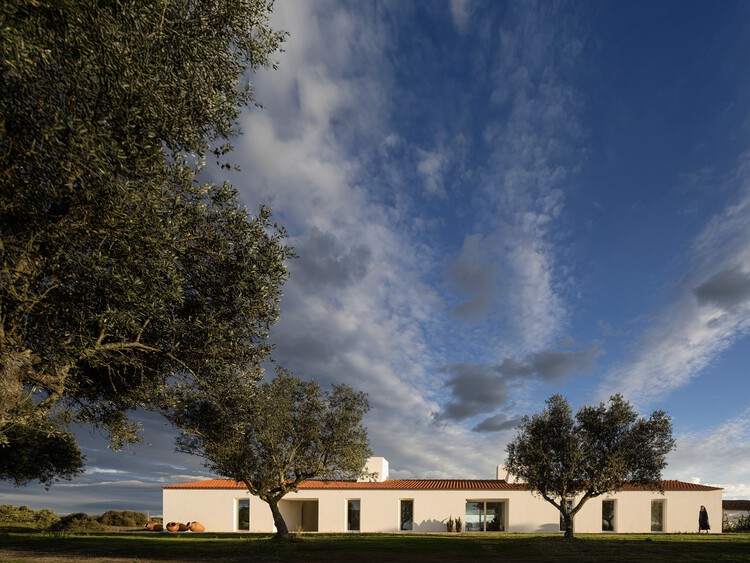
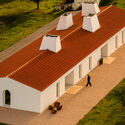
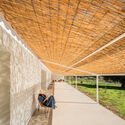
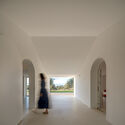
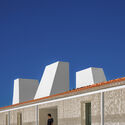
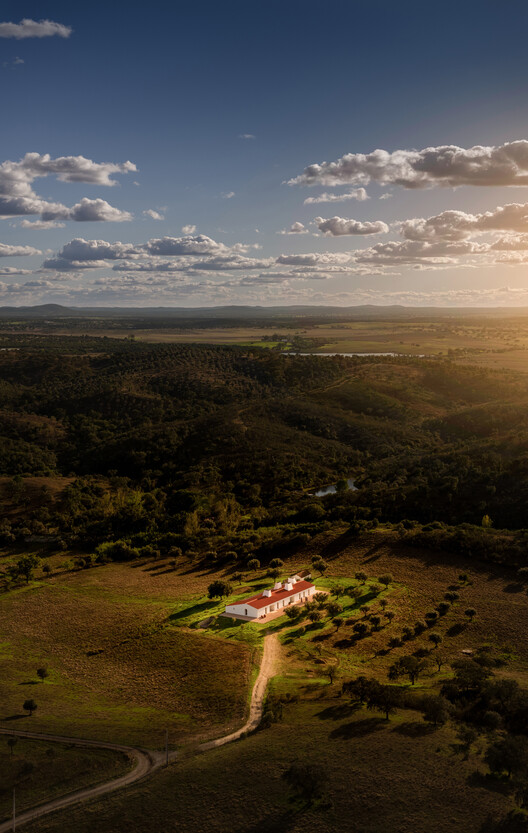 © Fernando Guerra | FG+SG
© Fernando Guerra | FG+SG