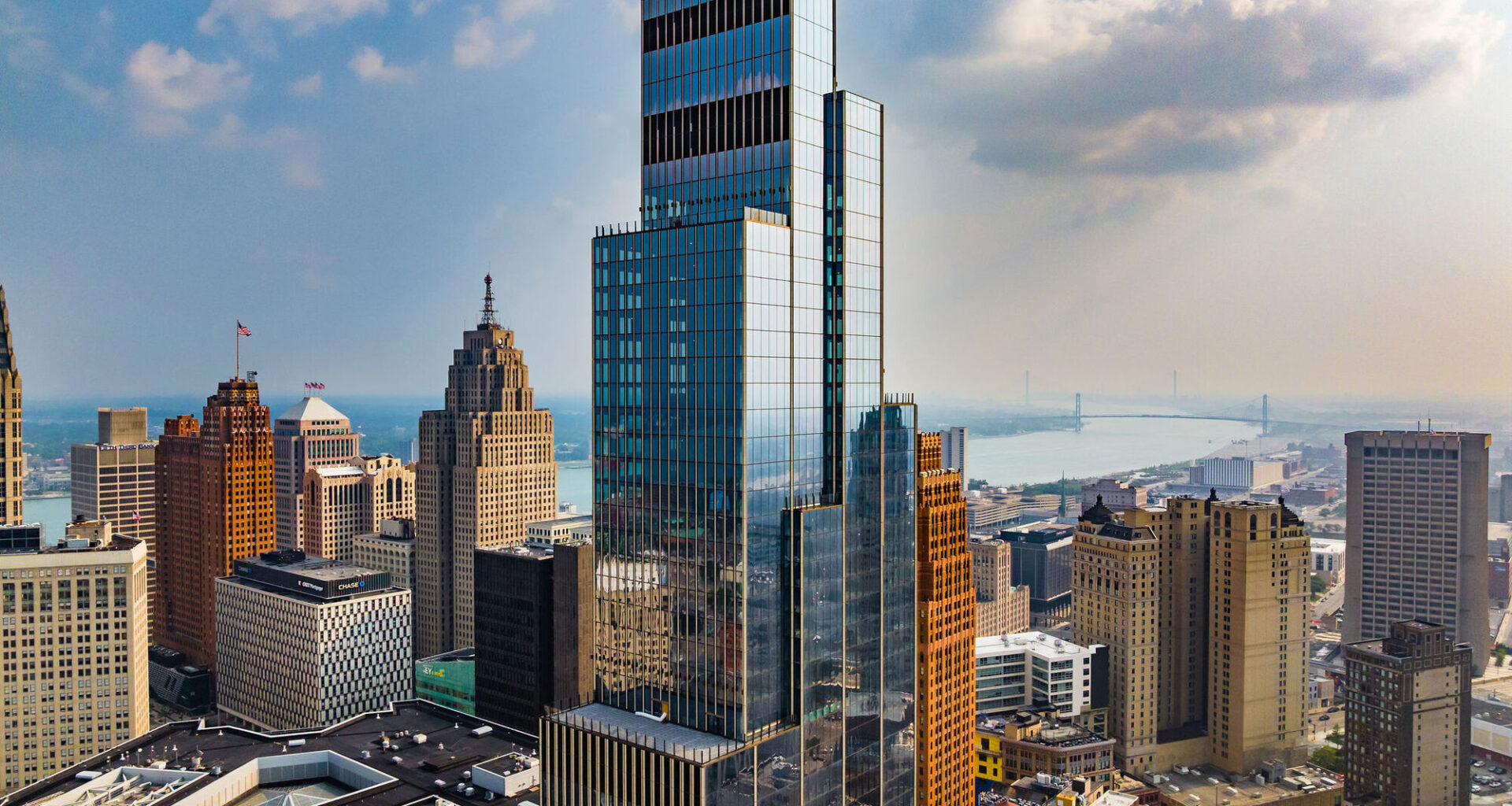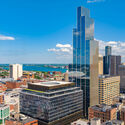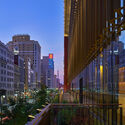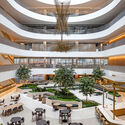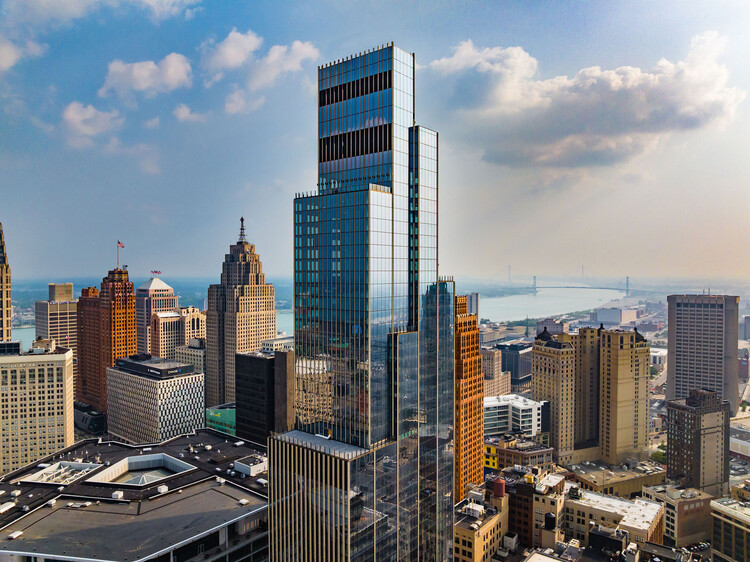 Hudson’s Detroit mixed-used development. Aerial view. Image Courtesy of Bedrock
Hudson’s Detroit mixed-used development. Aerial view. Image Courtesy of Bedrock
Share
Or
https://www.archdaily.com/1034908/shop-architects-completes-first-stage-of-hudsons-detroit-mixed-use-development
Detroit-based Bedrock development group has announced the completion of the first phase of its Hudson’s Detroit mixed-use project in the city center. The project was first unveiled in 2017, when the company presented plans for a 1.2-million-square-foot development designed by SHoP Architects to be built on one of downtown Detroit’s long-abandoned sites, formerly occupied by the J.L. Hudson’s Department Store. Once the tallest department store in the world and a central gathering place for the city throughout much of the 20th century, the site has now been reimagined as a contemporary urban destination. After nearly a decade of planning and construction, Hudson’s Detroit aims to bring new activity and public space to a location emblematic of the city’s commercial and cultural past.
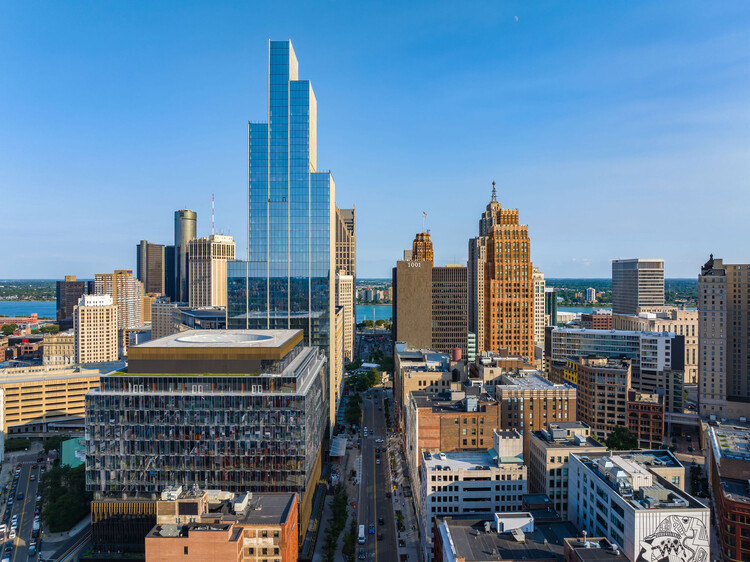 Hudson’s Detroit mixed-used development. Aerial view. Image Courtesy of Bedrock
Hudson’s Detroit mixed-used development. Aerial view. Image Courtesy of Bedrock
The original J.L. Hudson’s store, opened in 1911 and expanded several times before closing in 1983, was long regarded as a cultural landmark. After the building’s demolition in 1998, the lot remained vacant for decades, symbolizing both the city’s decline and its potential for renewal. Designed by SHoP Architects, the new 1.5-million-square-foot Hudson’s Detroit development reimagines the site through a contemporary architectural language that references Detroit’s historic skyline. The design combines glass and steel with white-glazed terracotta, echoing the material richness of the city’s early 20th-century high-rises such as the Guardian and Penobscot Buildings.
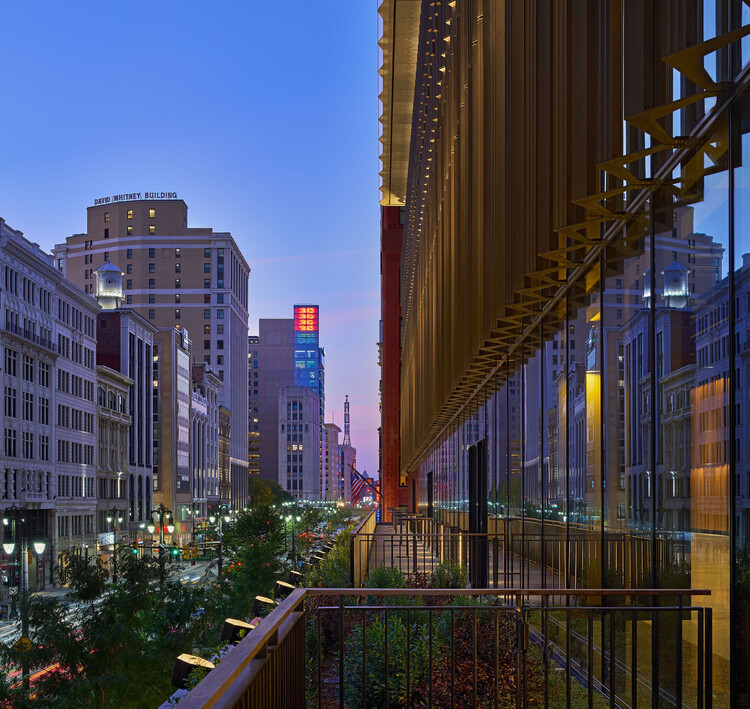 Hudson’s Detroit mixed-used development. Street terrace. Image Courtesy of Bedrock
Hudson’s Detroit mixed-used development. Street terrace. Image Courtesy of Bedrock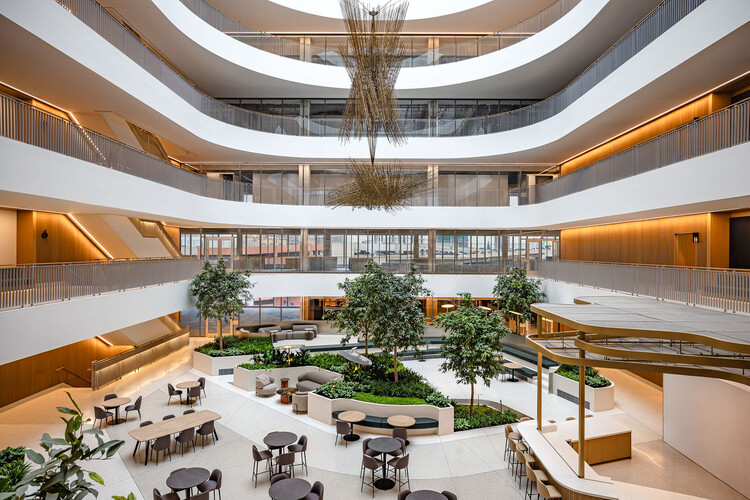 Hudson’s Detroit mixed-used development. Atrium. Image Courtesy of Bedrock
Hudson’s Detroit mixed-used development. Atrium. Image Courtesy of Bedrock
At its heart, a seven-story atrium filled with natural light connects the building’s levels, capped by a skylight inspired by the headlight cover of a 1954 Corvette, evoking Detroit’s architectural and automotive legacies. The completed 12-story building at 1240 Woodward Avenue provides over 400,000 square feet of office space, retail, and event venues. Its interior offers open, flexible floor plans with views of the downtown skyline and amenities that include an atrium café, recreation and fitness areas, meeting spaces, and underground parking. General Motors’ new headquarters will occupy multiple upper floors, with a public showroom called “Entrance One” at street level, named after one of the original department store’s main entries.
Related Article Rethinking Mixed-Use Architecture: 8 Conceptual Projects That Integrate Nature, Culture, Work, Play, and Community
The project includes a 56,000-square-foot event venue, “The Department at Hudson’s,” which opened in spring 2025 and has already hosted a range of civic and cultural gatherings, contributing to the site’s role as a hub for community activity. Several retail spaces are also opening progressively along Woodward Avenue, further restoring the street’s historic continuity and commercial life. At the base of the development, a new pedestrian plaza, “Nick Gilbert Way,” connects Woodward Avenue to Farmer Street. Designed as a public gathering space, it will host art installations, performances, and seasonal events after its official opening in November 2025. The second phase of the project, a 45-story tower located at 1208 Woodward Avenue, comprising a hotel and 97 private condominiums with access to hotel amenities, is scheduled for completion in 2027.
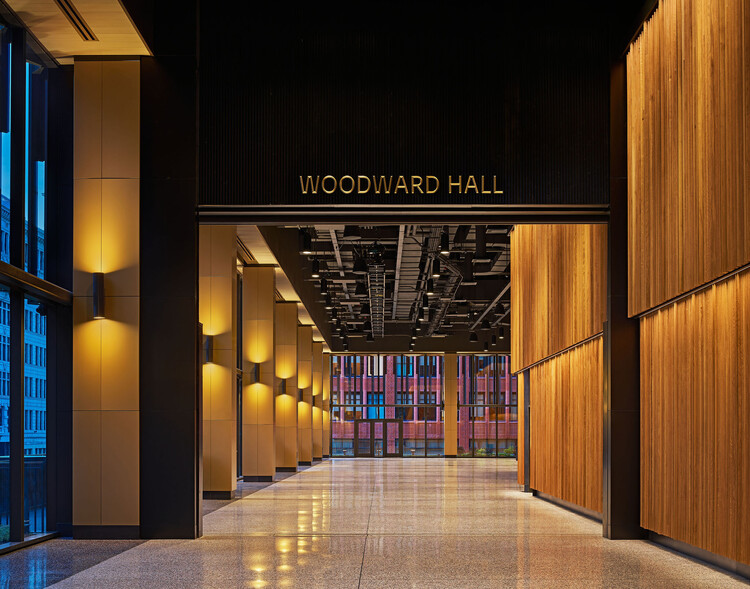 Hudson’s Detroit mixed-used development. Building interior. Image Courtesy of Bedrock
Hudson’s Detroit mixed-used development. Building interior. Image Courtesy of Bedrock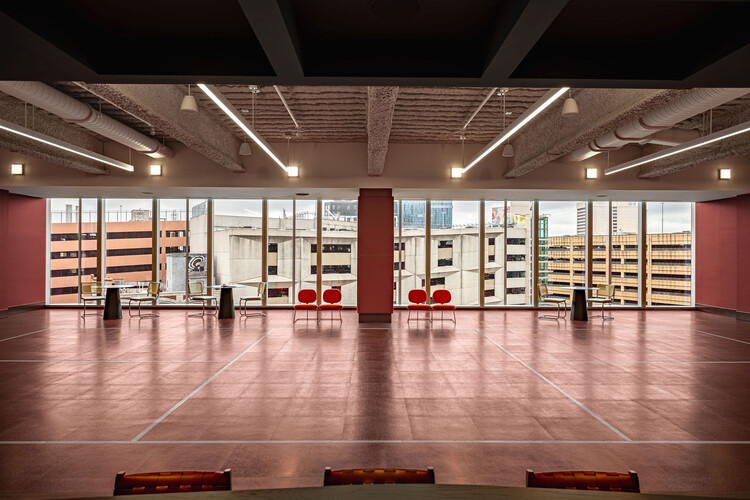 Hudson’s Detroit mixed-used development. Building interiorHudson’s Detroit mixed-used development. Building interior. Image Courtesy of Bedrock
Hudson’s Detroit mixed-used development. Building interiorHudson’s Detroit mixed-used development. Building interior. Image Courtesy of Bedrock
Other recent developments around the world include Zaha Hadid Architects and Bureau Cube Partners’ design for a new tower and urban complex for Alta Bank in New Belgrade, Serbia, integrating the bank’s new headquarters with residential units, rental offices, and retail and dining areas within a public plaza. The international firm Büro Ole Scheeren has also unveiled images of the Houhai Hybrid Campus, a new urban complex in Shenzhen’s Houhai district, located in a strategic area within the original Shenzhen Special Economic Zone (SEZ). Snøhetta has revealed plans for Jesselton Docklands, a tropical waterfront master plan in Kota Kinabalu, Malaysia, reimagining the city’s former port as a civic and cultural hub, while Foster + Partners has released images of the proposed design for IOTA Seoul I, a mixed-use development located between Seoul Station and Namsan in Seoul, South Korea.

