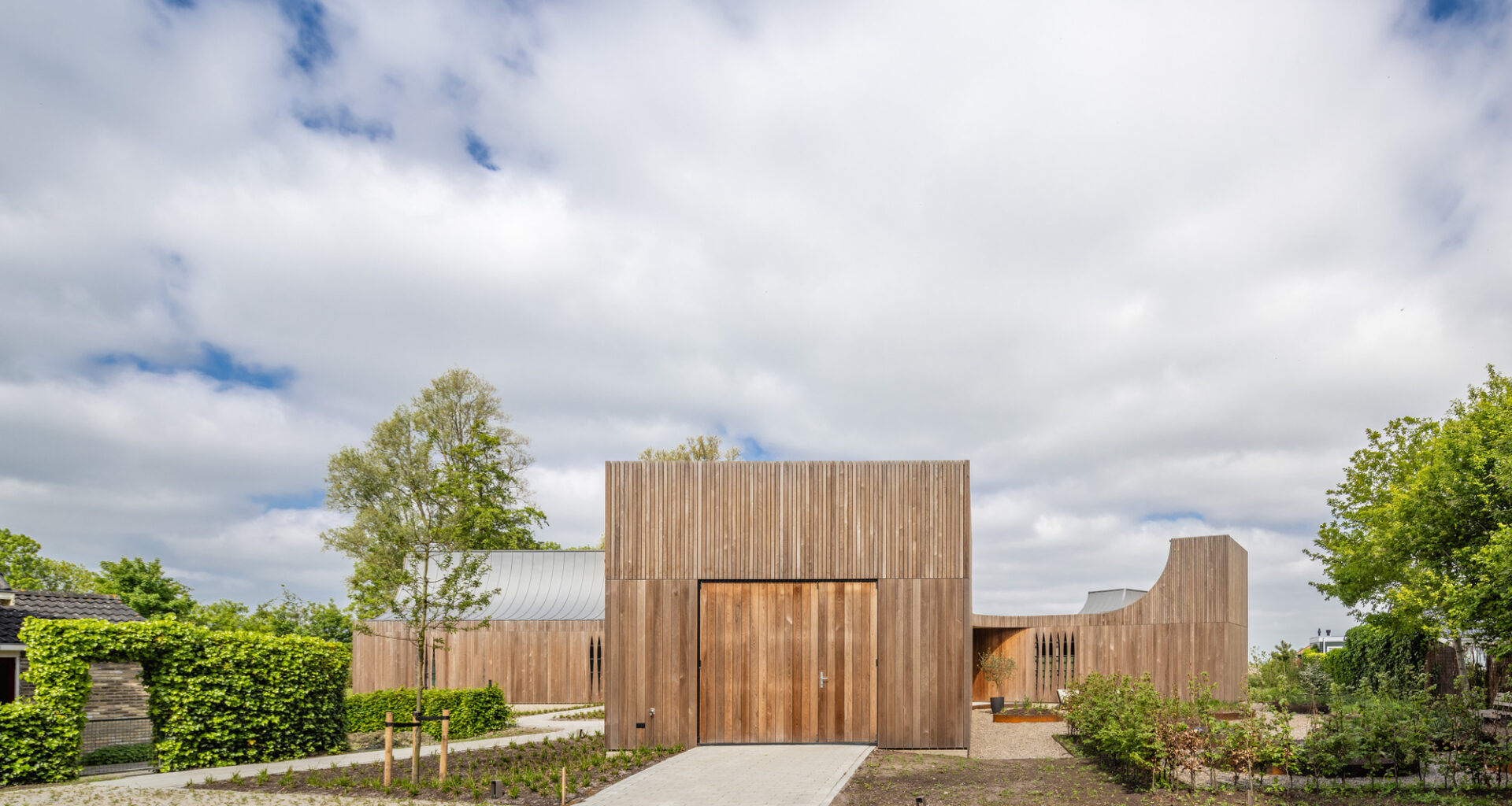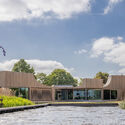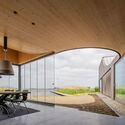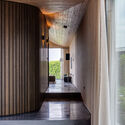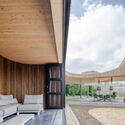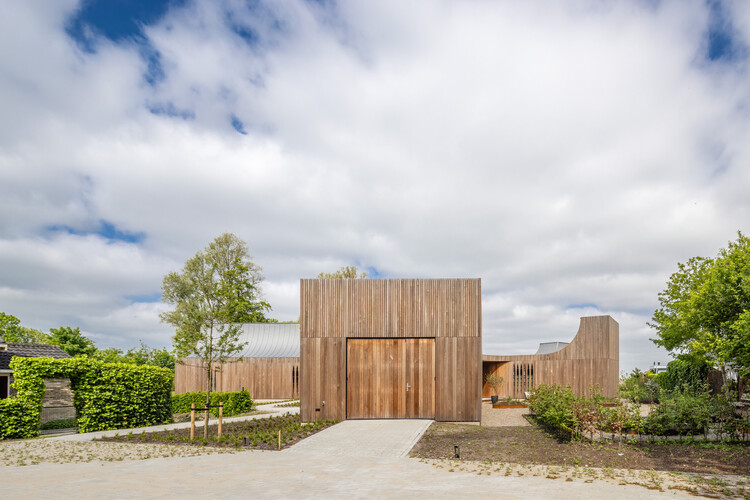 © Bas Gijselhart | BASEphotography
© Bas Gijselhart | BASEphotography
Share
Or
https://www.archdaily.com/1034681/marhus-lakehouse-lichtstad-architecten
Area
Area of this architecture project
Area:
450 m²
Year
Completion year of this architecture project
Year:
Manufacturers
Brands with products used in this architecture project
Manufacturers: Awood, Derix
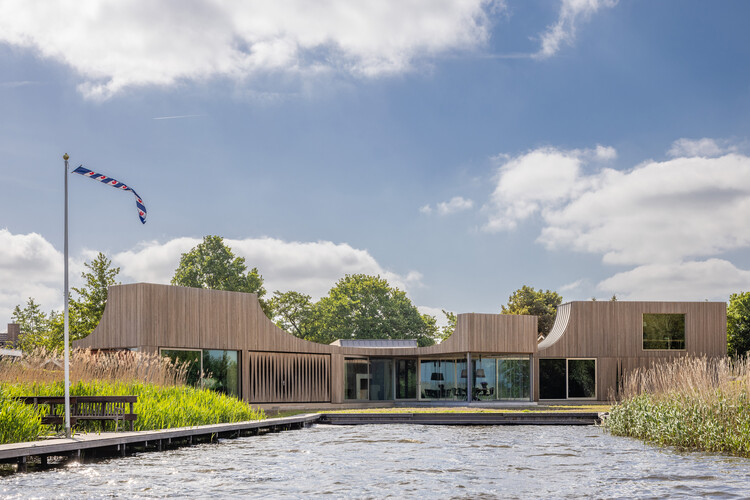 © Bas Gijselhart | BASEphotography
© Bas Gijselhart | BASEphotography
Anchored in the Landscape – Marhûs is anchored in its context—both in name and in form. The name Marhûs comes from the Frisian language, in which “Mar” means lake and “hûs” signifies dwelling or house. Marhûs can be understood to mean lake house, referring to a home located near a lake. Positioned on the edge of a lake, the design expresses a continuous dialogue between architecture, landscape, and space. The site—framed by two small harbors, a garden with mature trees, a reed-fringed quay, and a long jetty—opens up to expansive panoramic views across the water. The architectural gesture conveys a sense of hospitality, craftsmanship, and reverence for nature. Approached from the street, Marhûs presents a modest, understated profile that resonates with the fine grain of the village. Facing the lake, however, it asserts itself with a confident presence that responds to the vast openness of the Frisian landscape.


