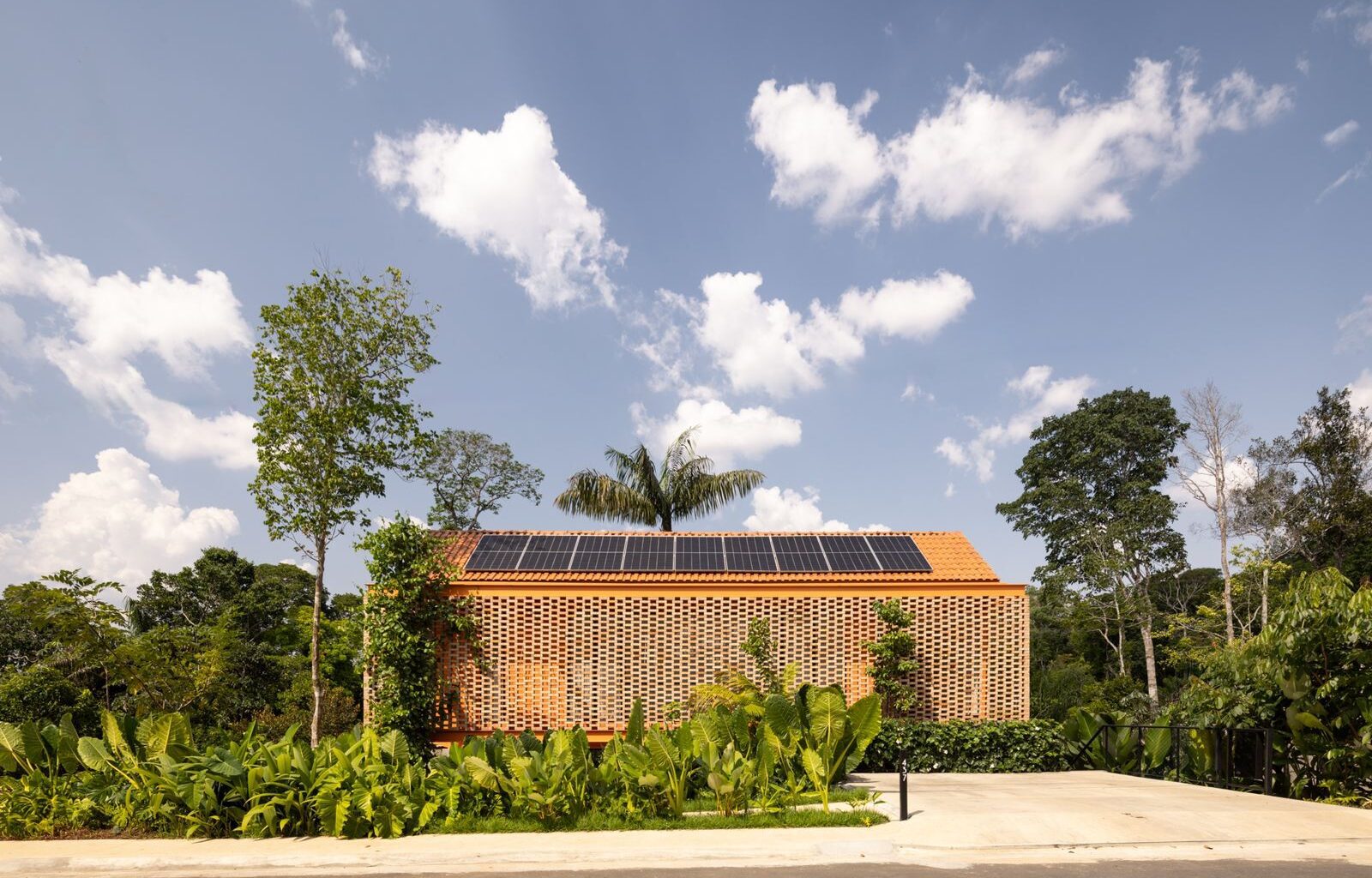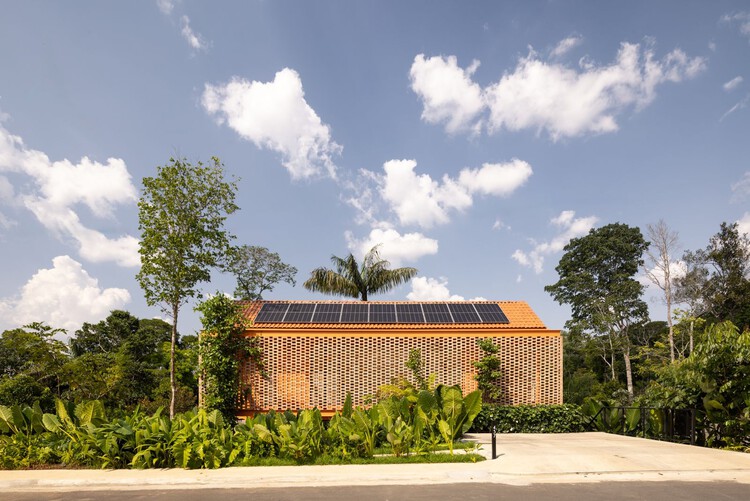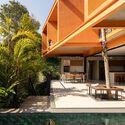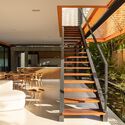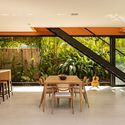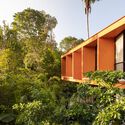Share
Or
https://www.archdaily.com/1034775/pupunha-house-laurent-troost-architectures-plus-hana-eto-gall-paisagismo
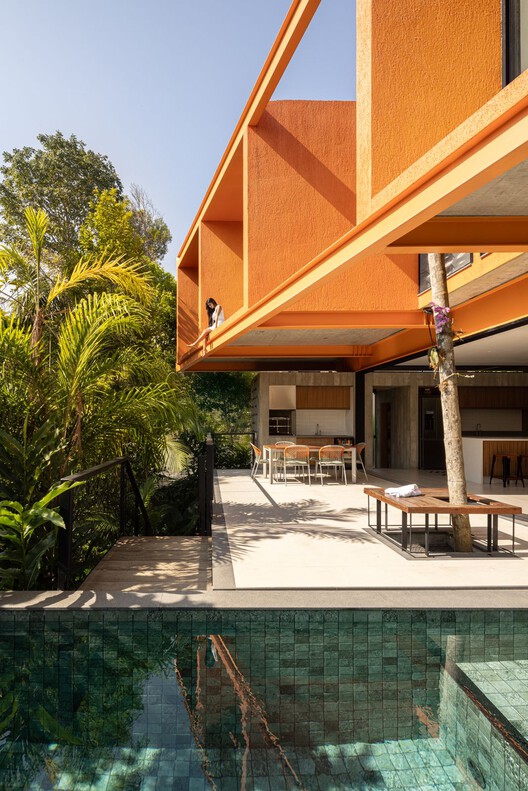 © Joana França
© Joana França
Text description provided by the architects. With the premise of preserving the existing greenery and creating a compact and efficient residence, the office Laurent Troost Architectures designed the Casa Pupunha, located in a condominium in the western zone of Manaus, next to an area of permanent environmental protection. Its landscaping was crafted by Hana Eto Gall, conceived through a direct dialogue with the Amazonian landscape. The name refers to the pupunha palm that occupies the center of the lot, preserved throughout the construction, and to the other plants placed around the residence, which become an essential part of the landscaping and architectural concept.


