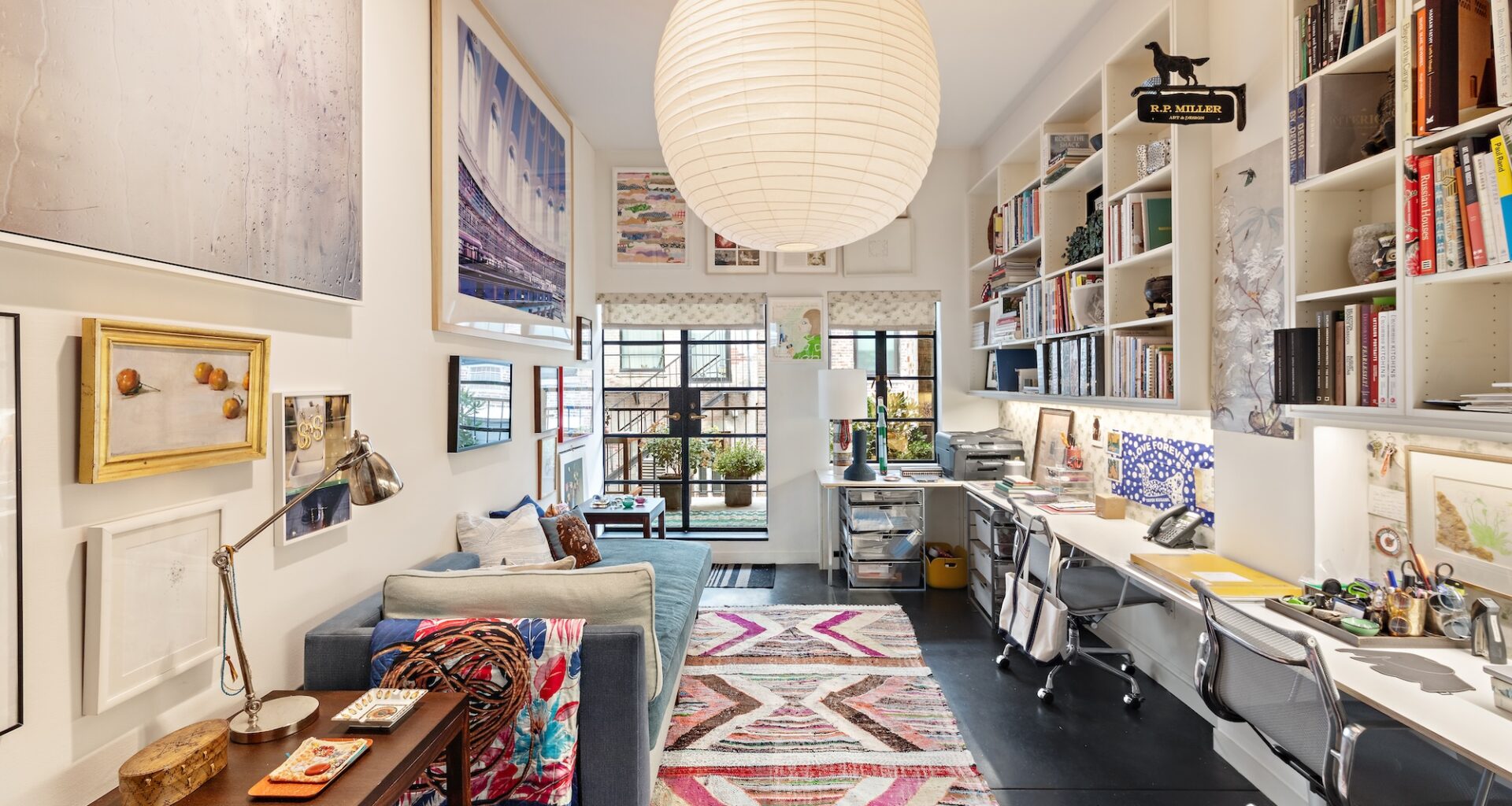
Photo credit: Michael Weinstein
Loft proportions give this Village apartment at 35 East 10th Street a head start in life, with tall ceilings and gracefully arched windows overlooking the downtown Manhattan street scene below. Masterfully designed interiors, courtesy of AD 100 design firm RP Miller, give this two-bedroom home star power. Asking $3,750,000, this pre-war co-op is a showcase of stellar design trends that not only stand out but also stand the test of time.

No detail is left unloved, starting with a gallery that opens beneath 13-foot ceilings. Floor-to-ceiling oak closets provide sleek, built-in storage with architectural aplomb. Beyond, an open great room is filled with southern light, framed by lofty ceilings and arched windows. Floors are stained concrete, retaining the loft’s industrial feel.




Architect-designed bespoke highlights include a built-in L-shaped sofa and custom library shelving of rolled carbon steel. The open kitchen is a design-lover’s vision and a chef’s dream. Oak-paneled appliances are seamlessly framed by custom millwork and worktops of black Corian and stainless steel.
Across the gallery, blackened steel factory-style doors reveal a bedroom that is currently being used as a home office/guest room. Another pair of dramatic steel doors opens onto a north-facing terrace.



In the primary bedroom, walls are dressed in custom fabric designed by RP Miller. Both full bathrooms are terrazzo-clad wonders, designed by artist Max Lamb.
Built in 1900, the elevator co-op was converted in 1986. The building offers a live-in super, a bicycle room, and a central laundry room. The pet-friendly residence allows pied-à-terres, co-purchasing, gifting, parents buying for children, and subletting with board approval.
[Listing details: 35 East 10th Street, #8BC at CityRealty]
[At Compass by Mary Ellen Cashman]
RELATED:
Photo credit: Michael Weinstein

