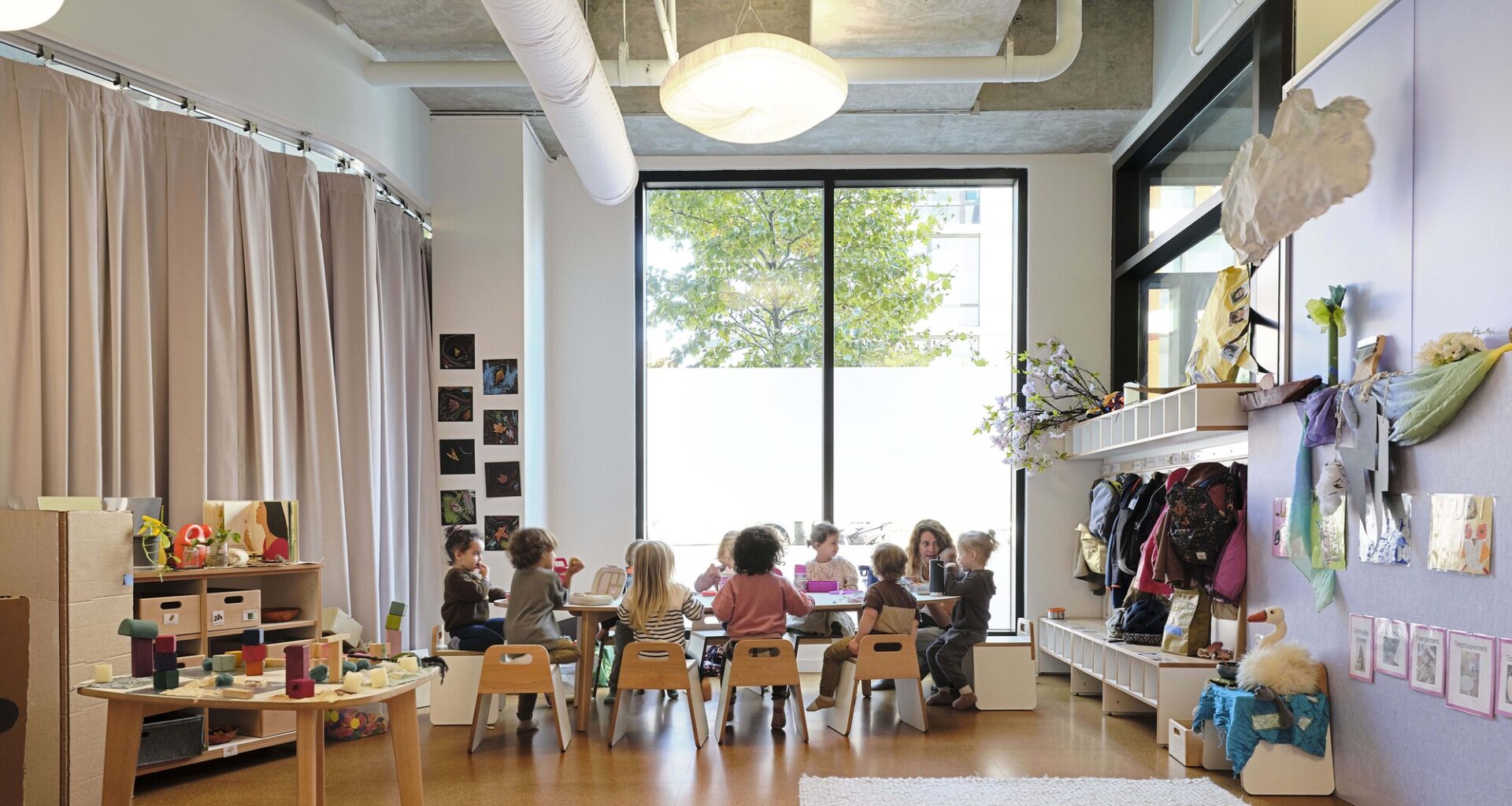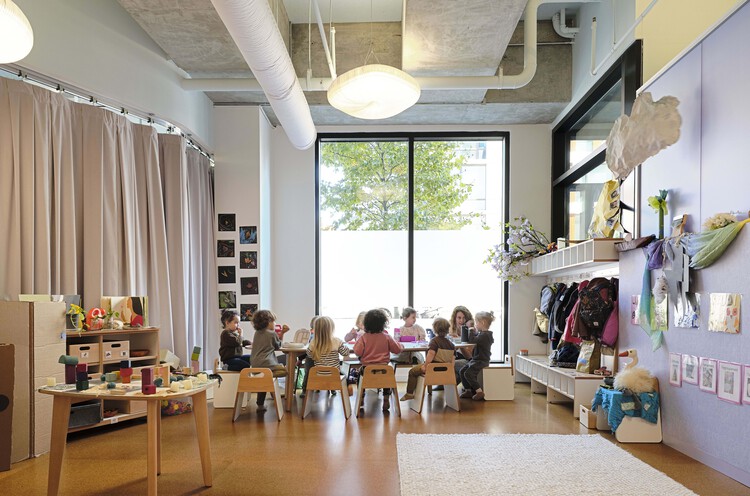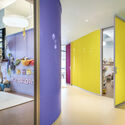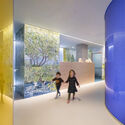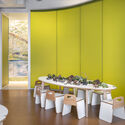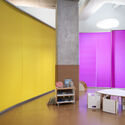Share
Or
https://www.archdaily.com/1035302/language-and-laughter-studio-preschool-oneill-mcvoy-architects
Area
Area of this architecture project
Area:
3300 ft²
Year
Completion year of this architecture project
Year:
Photographs
Manufacturers
Brands with products used in this architecture project
Manufacturers: Sika, BENCORE, Inter-lux, Molo Design, Olivia Angelozzi hand-painted Mural (Removed), Pierre Bouguennec assembly & coordination (Removed), WeCork
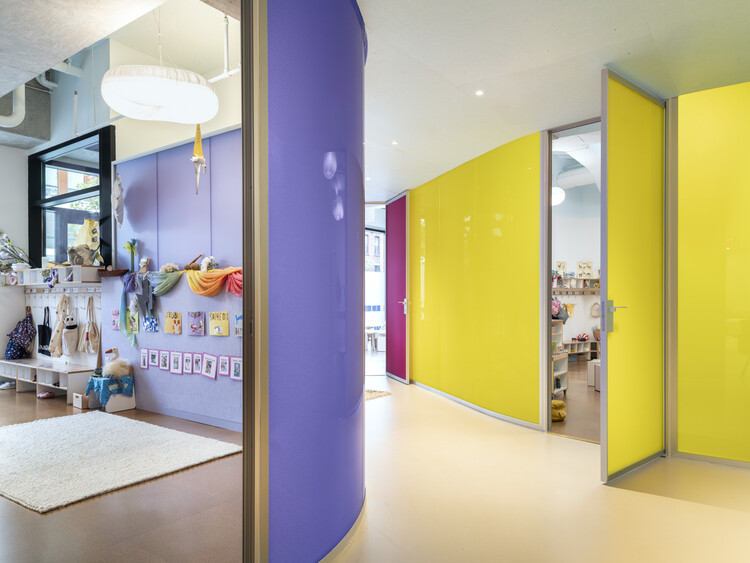 © Nicholas Calcott
© Nicholas Calcott
“What you see is the result of a collaborative journey between three fields: education, architecture, and fabrication. The educational perspective guided us in designing a school that responds to the needs of children in a world increasingly dominated by digital technology, fostering instead a connection to nature. The architects shaped forms, spaces, and light that make every living being—children, plants, and animals—feel recognized and alive.” – Pascale Setbon, LLS Founder


