Share
Or
https://www.archdaily.com/1036256/shilamay-house-sferablu-architects-plus-naman-shah-architects
Area
Area of this architecture project
Area:
550 m²
Year
Completion year of this architecture project
Year:
Photographs
Manufacturers
Brands with products used in this architecture project
Manufacturers: Duravit, Asian Paints, Beautex, Jaquar, Kesarjan, Neptune House, Neptune Lights, Prato by Greenhouse, TOSHIBA
Lead Architects:
Naman Shah
Text description provided by the architects. Set in the warm landscape of Ahmedabad, this home, designed and inhabited by the architect and his famil,y is an intimate experiment in how architecture can be both deeply grounded and joyfully alive. Built with locally sourced stone and finished with traditional lime plaster, the house draws from vernacular wisdom to stay naturally cool through the city’s harsh summers. The lime finish lends a soft, breathing quality to the walls as they age gracefully, holding traces of sunlight, shadow, and time. Every stone surface, both inside and out, tells a story through its changing texture as daylight moves across it.


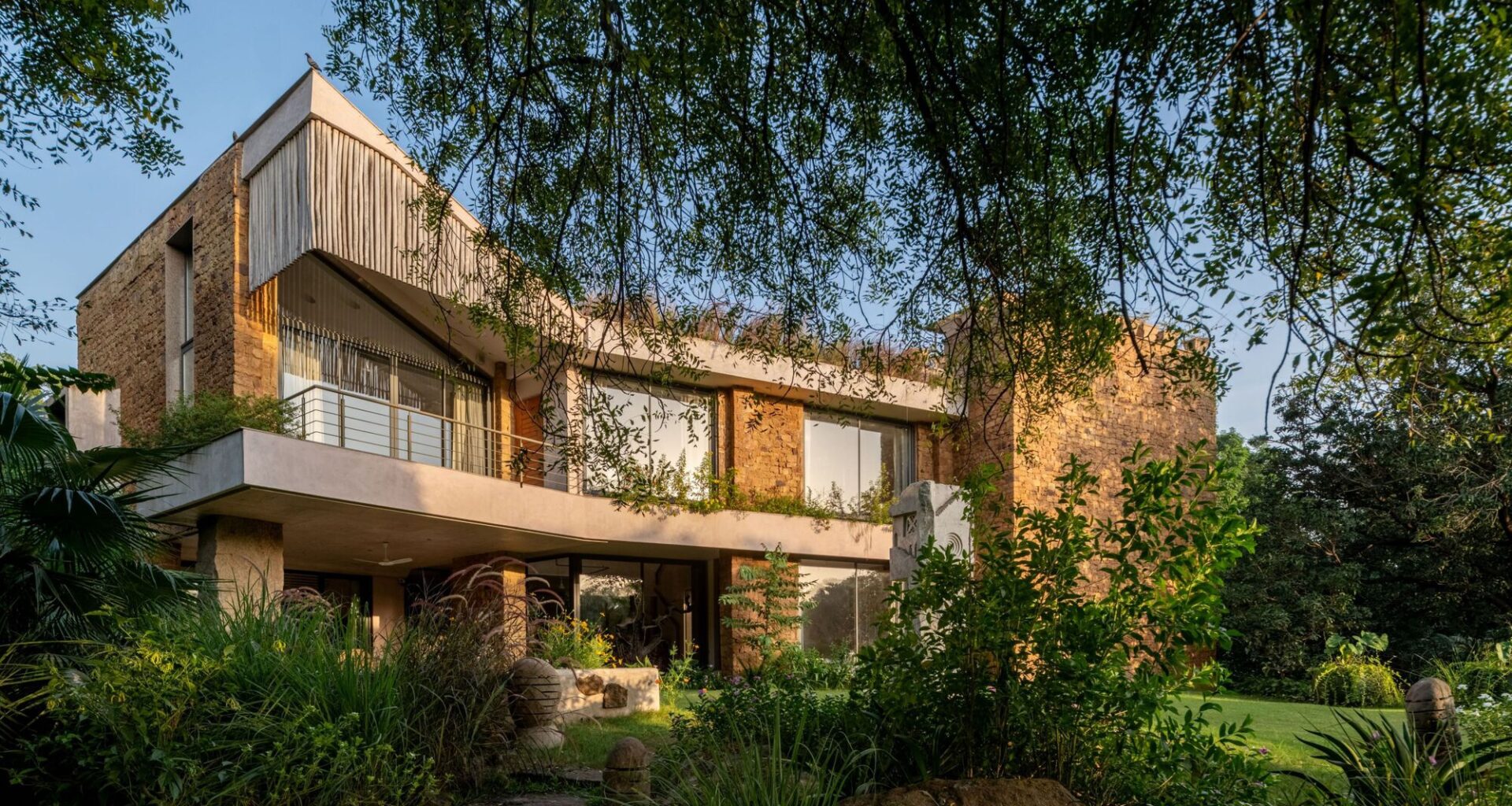
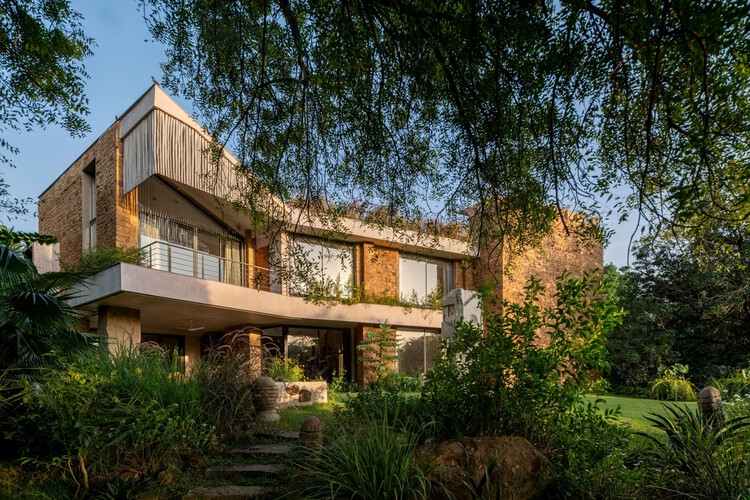
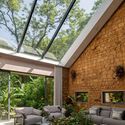


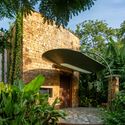
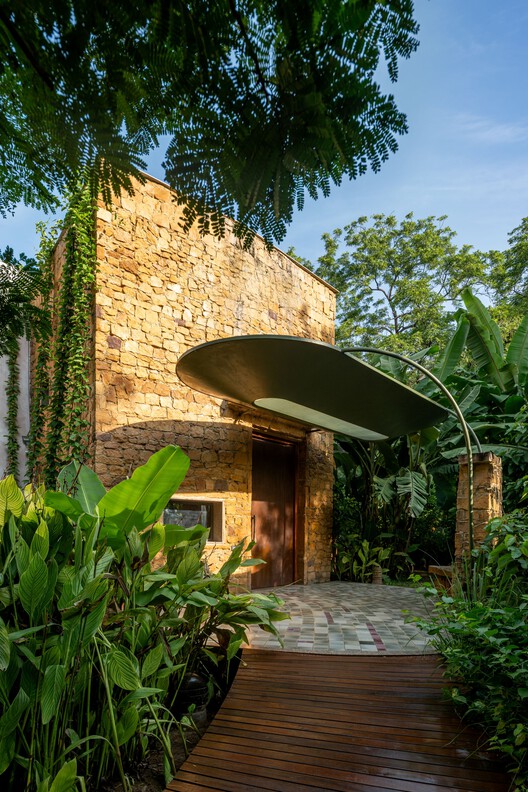 © VINAY PANJWANI
© VINAY PANJWANI