Share
Or
https://www.archdaily.com/1036316/wat-bo-house-uad-architects
Area
Area of this architecture project
Area:
590 m²
Year
Completion year of this architecture project
Year:
Photographs
Manufacturers
Brands with products used in this architecture project
Manufacturers: Daikin, Hafele, L&E, TOA Paint (Thailand)
Lead Architects:
Mengly khuth and Visal Nuon
Text description provided by the architects. Wat Bo House is named after Wat Bo Village in Siem Reap. The house reflects the sensibilities of a young couple who chose to settle in this storied neighborhood, captivated by its architecture and the creative energy embedded in Wat Bo Village.


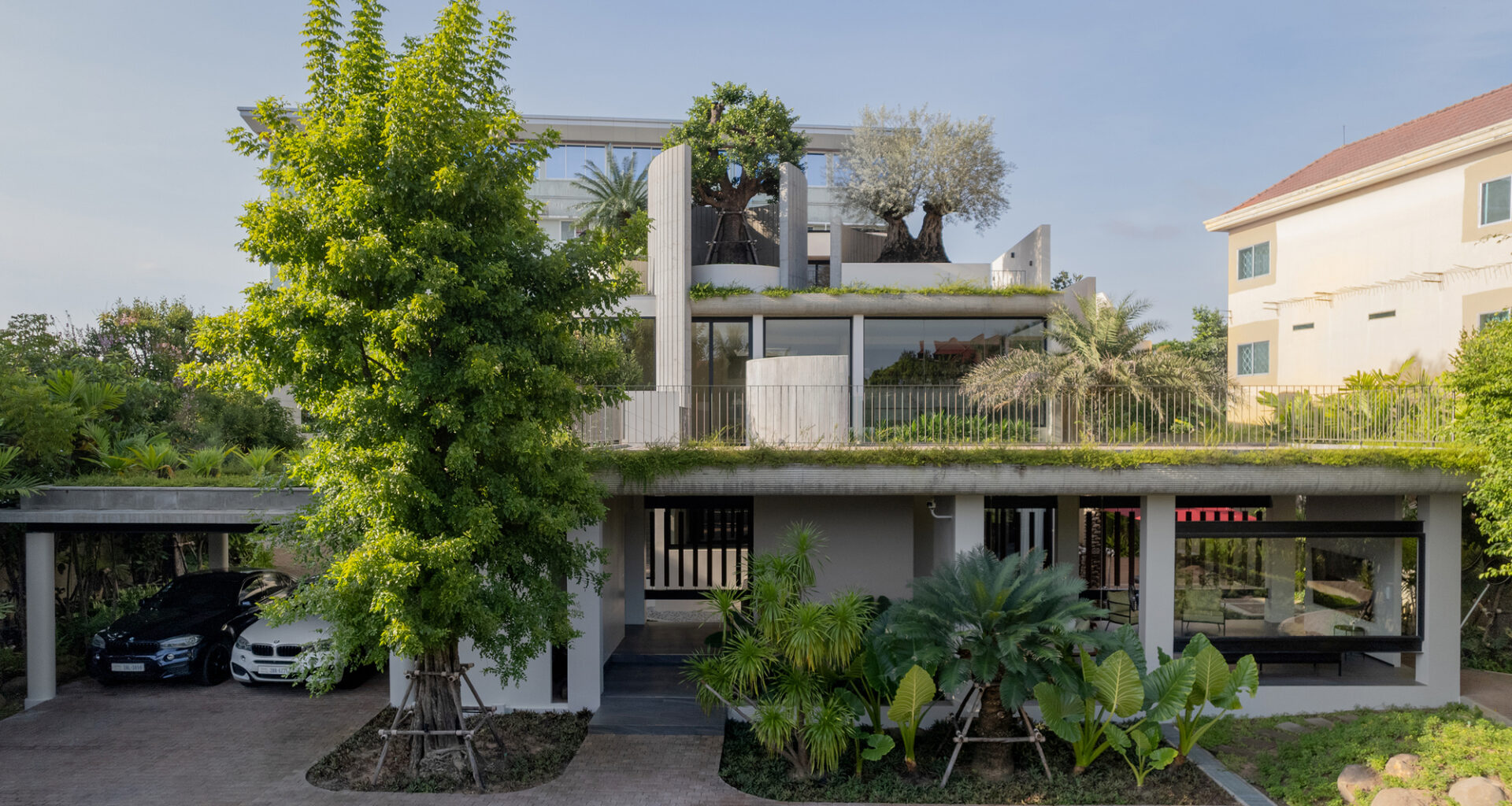
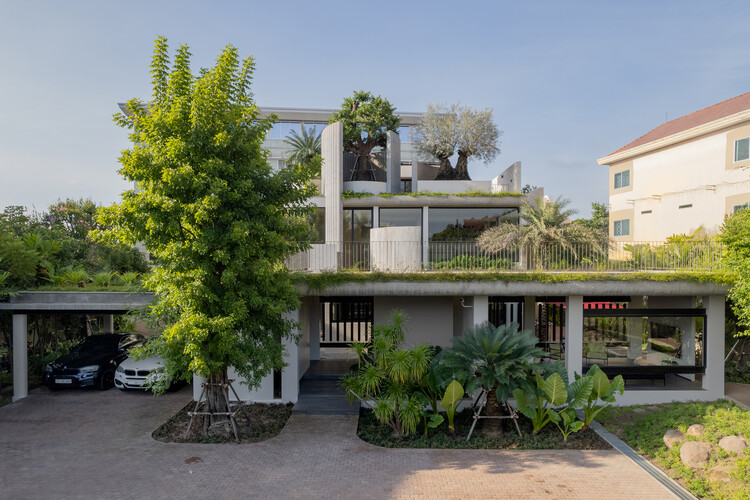
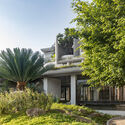
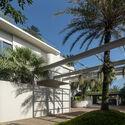
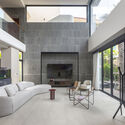
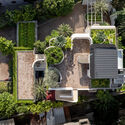
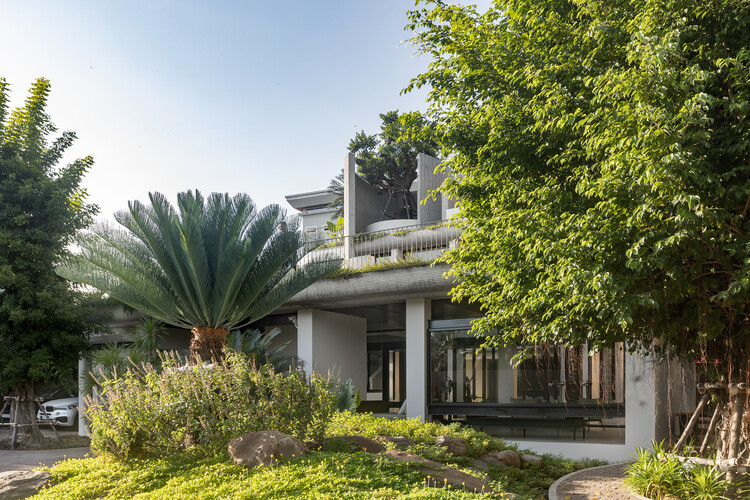 © Oudompheaktra Ang
© Oudompheaktra Ang