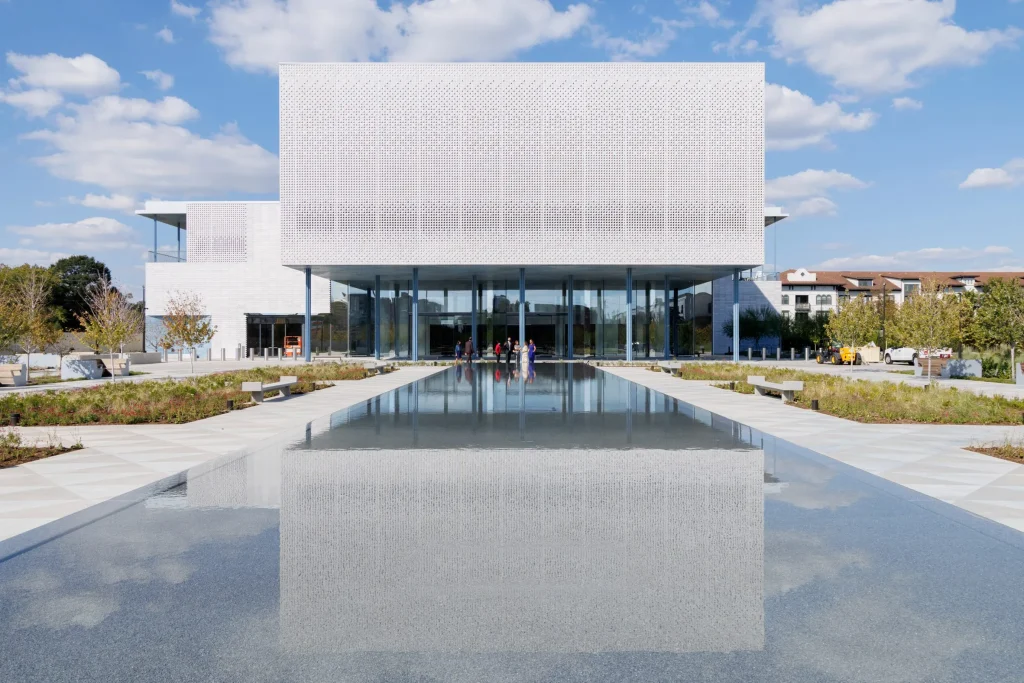The newly inaugurated Ismaili Center, Houston, marks a milestone as the first such center in the United States and the seventh globally. Realized under the direction of Farshid Moussavi and landscape architects Nelson Byrd Woltz Landscape Architects, the Center melds tradition and modernity on an 11-acre site by Buffalo Bayou, offering a multi-faceted space for worship, culture, learning, and community life.
In its architecture, the Center draws on Persian-Islamic heritage verandas, geometric screens, and the interplay of light and shade but interprets these elements through contemporary structural systems and materials. The result feels rooted, yet distinctly of our time.
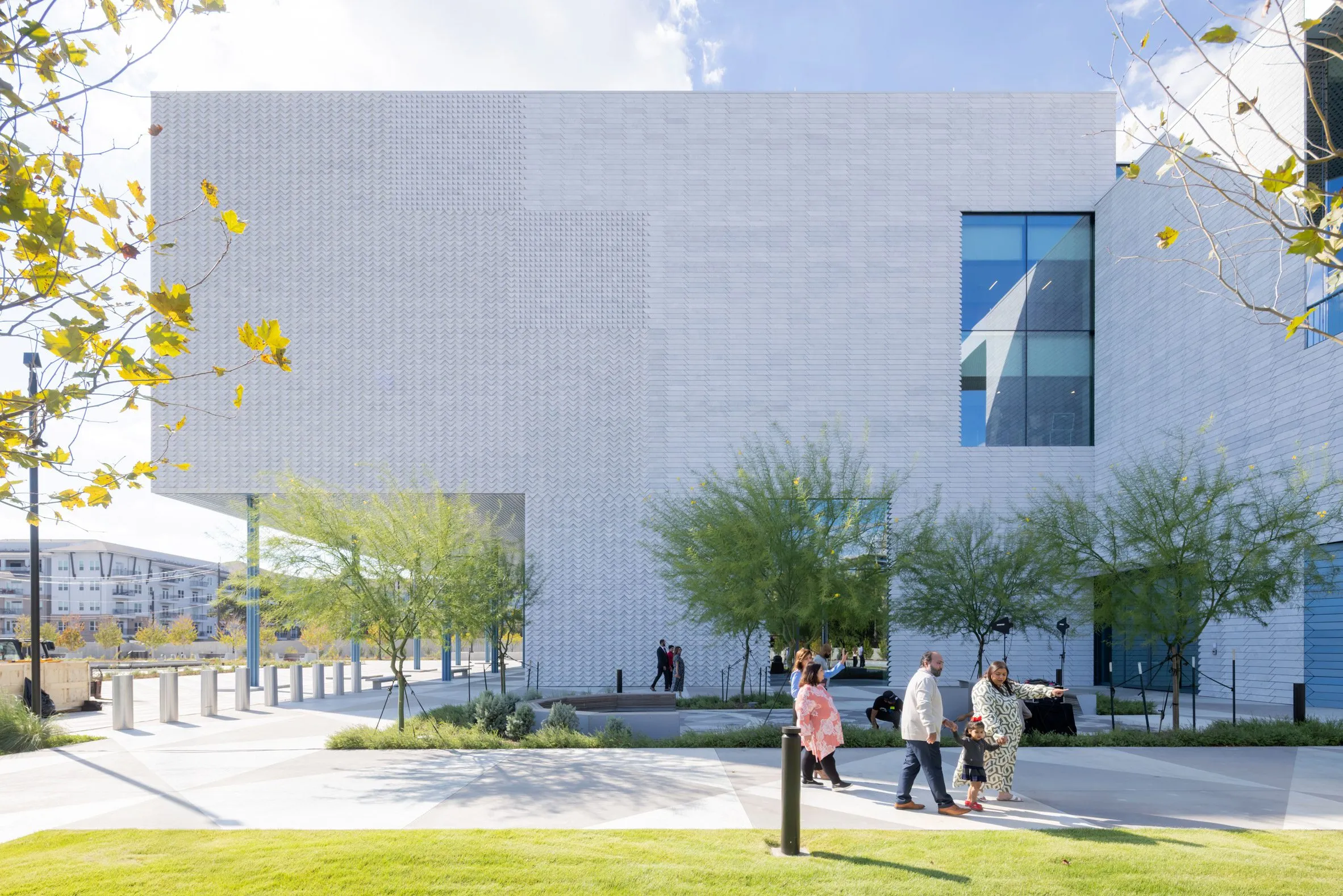
Ismaili Center, Houston © Iwan BaanSpatial Framework and Architectural Form
Tripartite Structure & Eivans for Climate-Sensitive Use
The building is formed by three interlocking volumes, each topped with a soaring “eivan,” the Persian term for veranda, giving the center a tripartite composition rather than a single monolithic mass.

© Iwan Baan
These eivans are supported by 49 slender columns, a deliberate reference to arcades of ancient Persian architecture (like Persepolis) and later palatial structures in Isfahan. Because the verandas are open on all sides and visible from every approach, the building avoids the traditional “front vs. back” dynamic. Instead, it offers multiple entrances, making it welcoming from all directions.

© Iwan Baan
This layout, with shaded outdoor rooms (eivans) adjoining luminous interior spaces, responds directly to Houston’s humid subtropical climate. The transitional zones soften the boundary between indoors and outdoors, enabling year-round use for social and cultural activities.
Central Atrium, Light and Geometry
At the heart of the center is a five-story atrium that functions as both a circulation spine and a communal gathering space. Above the atrium, a central oculus (skylight) crowns the space. It uses a modern Vierendeel structural system, a choice that allows the floors to interlock and create a rhythmic spatial composition. Rather than relying on heavy vaults or domes, this skeletal clarity lets light define the volume.

© Iwan Baan
Inside, a monumental diagonal concrete stair ascends through the atrium. The stair’s sweep draws the eye upward, framing movement toward the sky and accentuating verticality. The interiors and surfaces favor clarity and geometry over decorative excess. Materials like stone, wood paneling, steel, high-performance concrete, and silk-laminated glass are composed to emphasize structure as much as form.

© Iwan BaanMateriality, Light Control, and OrnamentationStone, Screens, and Light Modulation
The façade is clad in small, varied stone tiles. From afar, the building reads as a solid mass; up close, the surface reveals subtle texture and intricate detail. More striking is the use of perforated metal and stone screens with triangular and scallop motifs. These screens thread on tension rods and shift between triangular apertures and scalloped edges to balance light, shade, privacy, and structural demands.

© Iwan Baan
Inside, geometric patterning extends to concrete floors, acoustic ceiling tiles, and wood paneling featuring Kufic calligraphy. In the main prayer hall (the “Jamatkhana”), aluminum panels incorporate integrated lighting. The interplay of structure, surface, and ornament is balanced: none overwhelms; all work in concert.
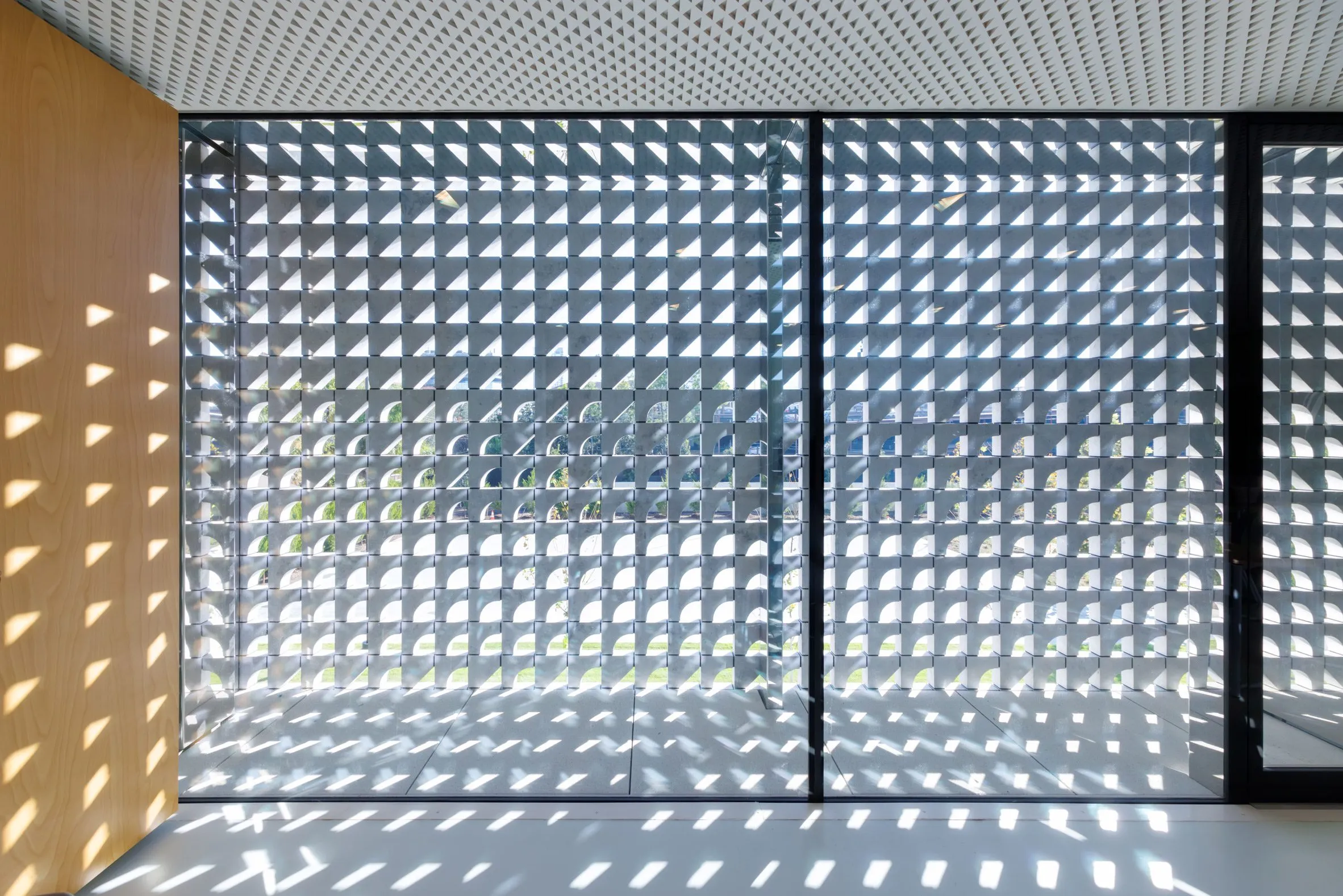
© Iwan BaanOrientation, Climate-Responsive Design, and Longevity
To orient the prayer hall toward Mecca, the structure was rotated 45 degrees off the site grid. This shift inspired the triangular design motif repeated throughout. Given Houston’s flood-prone context, the building sits at the highest point on the property above the 500-year flood plain, and the underground parking garage is engineered to take on water if necessary.

© Iwan Baan
The materials and construction strategy aim for durability: stone and concrete, steel encased in concrete for a 100-year lifecycle, and a design that weathers both time and climate.
Gardens and Landscape
Around the building unfold over nine acres of gardens, water features, reflecting pools, shaded promenades, courtyards, lawns, and native vegetation. These landscapes are not peripheral; they are fundamental to the center’s architecture.
The landscape design draws inspiration from traditional Islamic garden philosophy but reinterprets it through local ecology. Native Texas flora, prairie grasses, live oaks, cactus in some terraces, and water features, together with terraces that step down toward the bayou, evoke the rhythm and serenity of classical gardens.
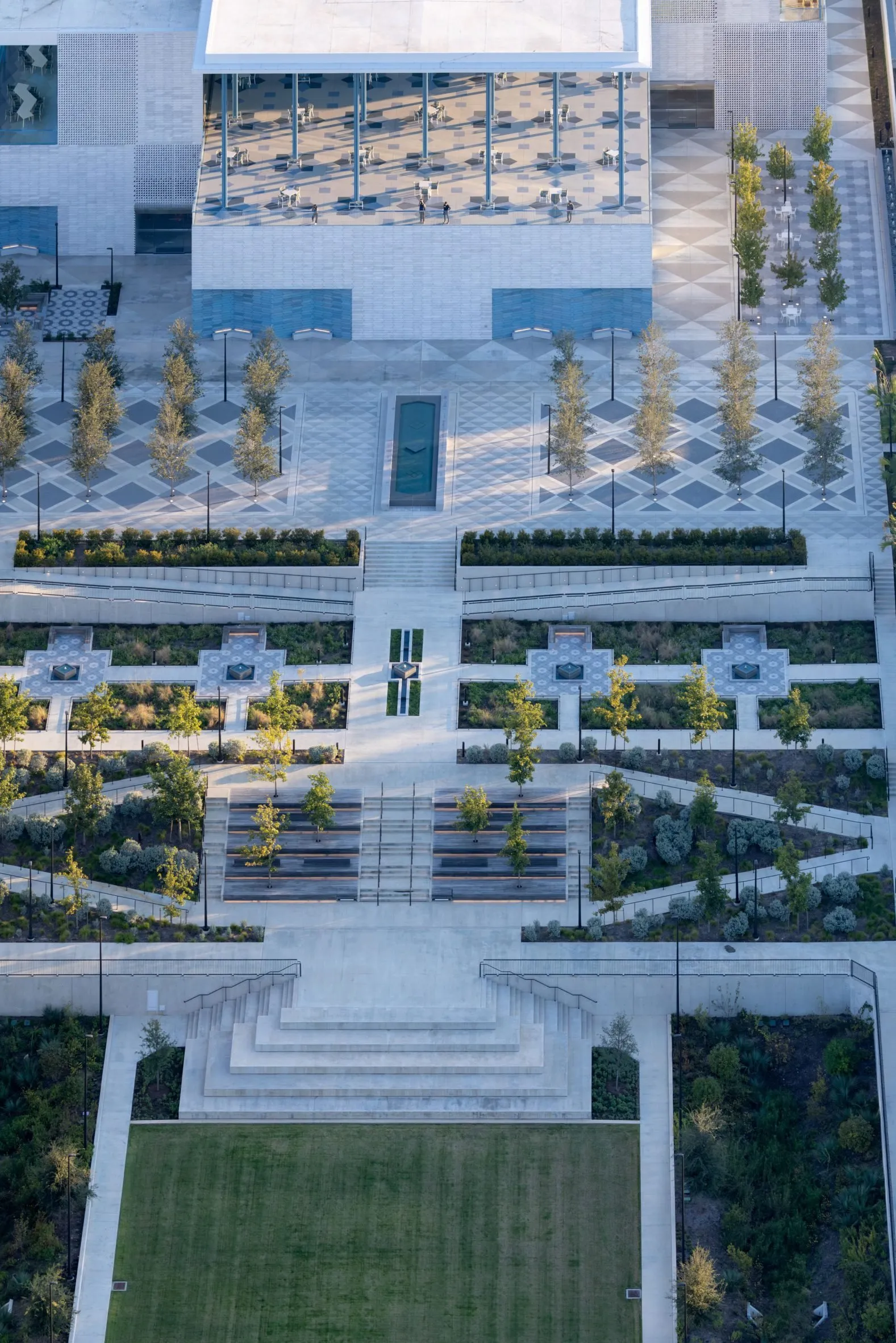
© Iwan Baan
At the main entrance, a grand reflecting fountain mirrors the building and sky, establishing a visual and symbolic threshold between cityscape and sanctuary. Paths, shaded verandas, water, and open lawns combine to slow time, encourage gathering and reflection, and create a sense of calm in a civic oasis amidst urban Houston.
Program and Civic Intent of the Ismaili Center Houston
Though the prayer hall is central, accommodating up to approximately 1,500 worshippers, the majority of the 150,000-square-foot facility is dedicated to civic, cultural, and community uses. Inside, the layout includes a social hall, exhibition gallery, black-box theatre, classrooms, meeting rooms, a café, banquet halls, administrative offices, and more, offering flexibility for performances, lectures, exhibitions, community gatherings, educational programs, interfaith dialogue, and daily use.
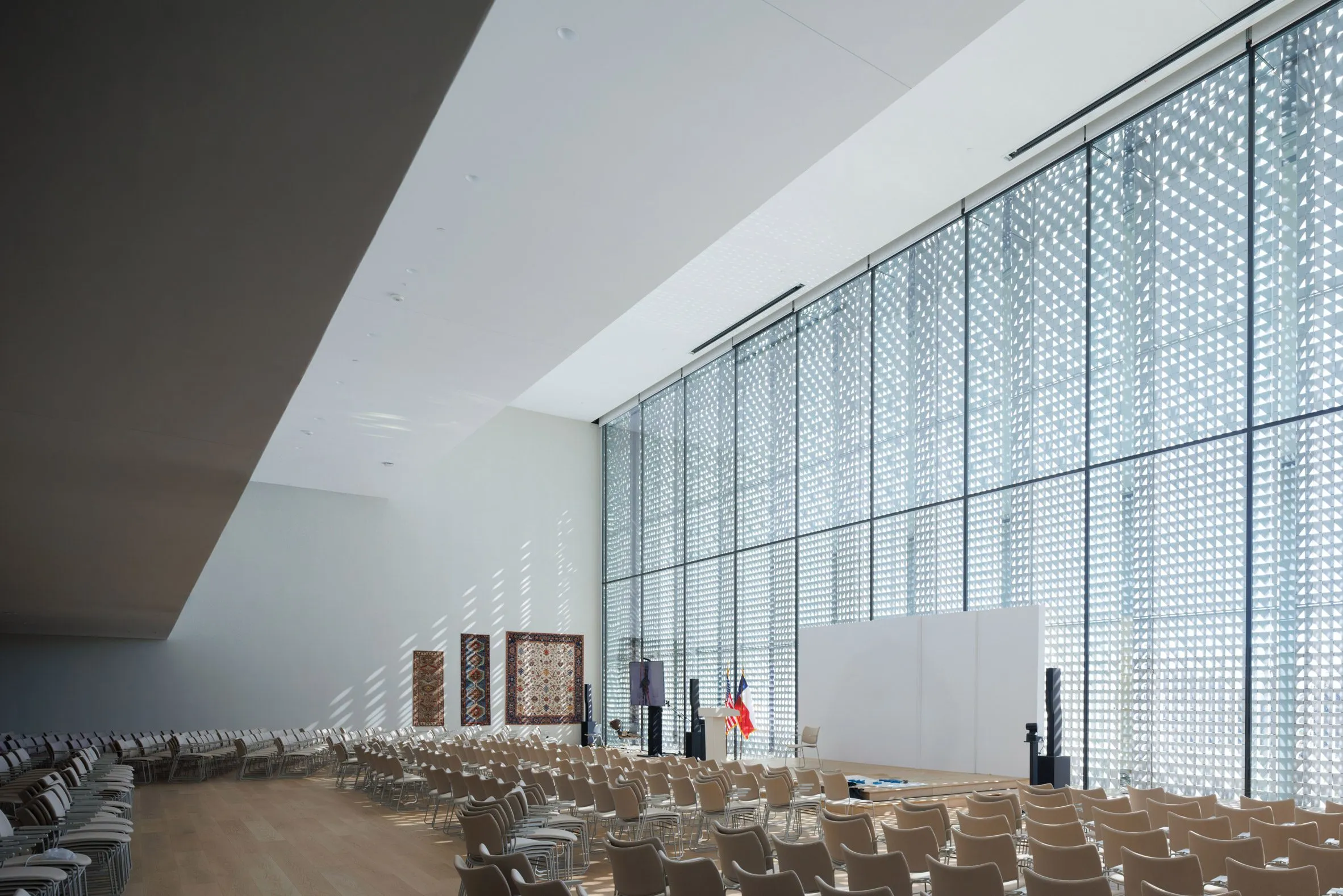
© Iwan Baan
As the designers note, the architecture follows the ethos of the global community behind its structure as order, ornament as human scale, repetition as unity, and light as material. The Center is meant as a “living home for the mind and spirit,” not a static monument.
The decision to make multiple entrances, covered verandas, shaded terraces, generous gardens, and a permeable indoor-outdoor flow reflects a clear intention of inviting anyone, regardless of background or faith, to enter, linger, and engage.
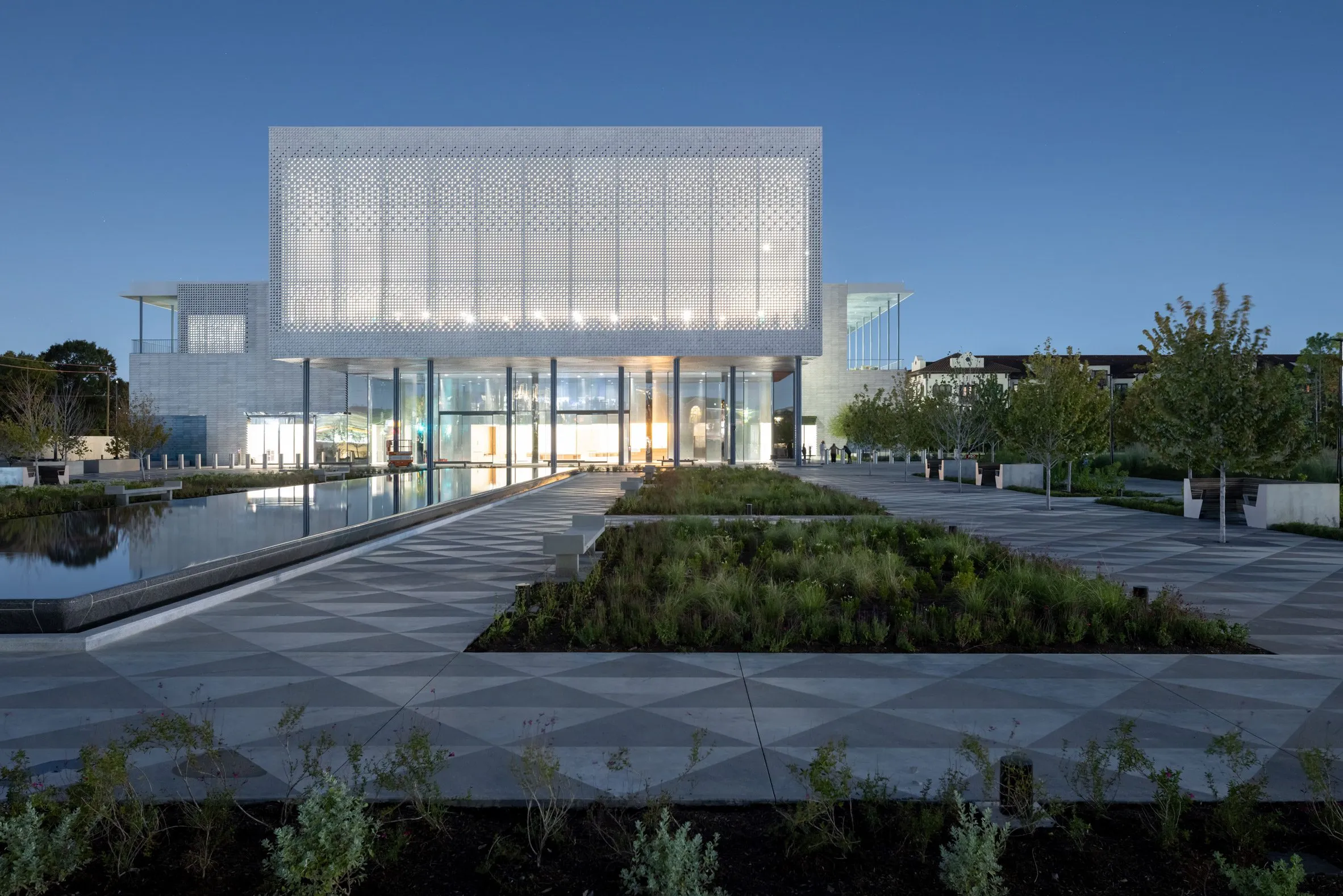
© Iwan Baan
The Ismaili Center, Houston, is a religious center and architectural design with the purpose of a fusion of climate-conscious design, contemporary structural thinking, traditional Islamic architecture, spatial logic, and civic ambition. Farshid Moussavi’s reinterpretation of eivans, screens, and gardens respects heritage while addressing modern needs.

