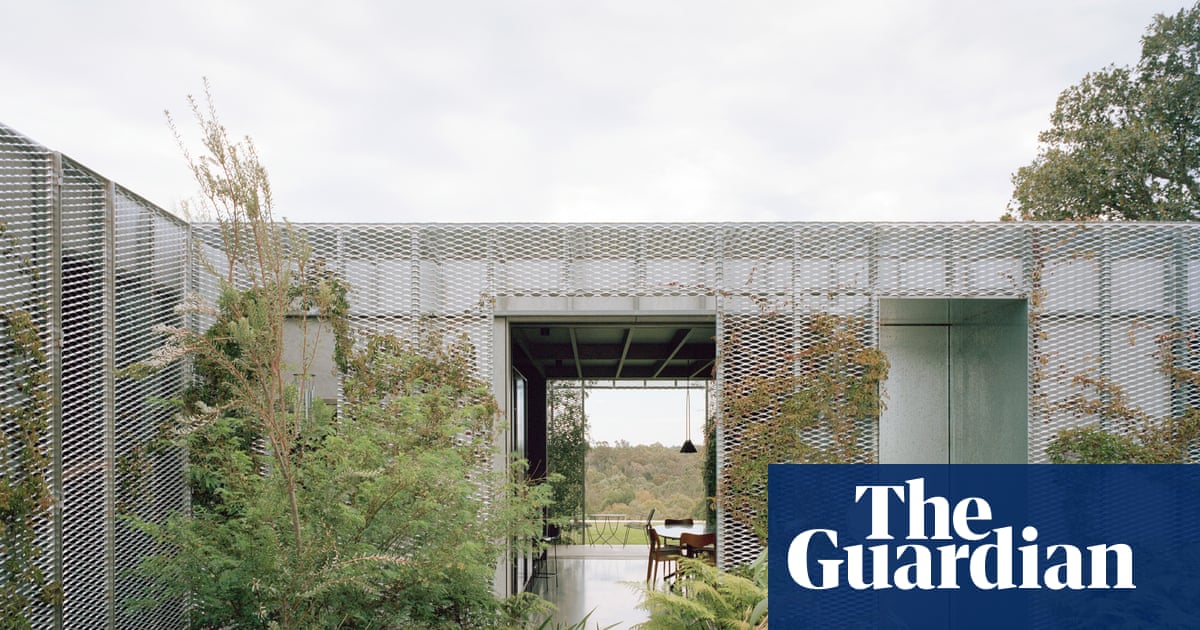Point Piper in Sydney’s eastern suburbs is home to one of the best bathrooms in the world, according to the annual Dezeen awards, a global design accolade.
Its dark, moody and luxurious interiors were partly inspired by Bram Stoker’s Dracula.
Jillian Dinkel, principal and creative director of her eponymous studio, said she was “hugely honoured to be recognised on an international stage” for the transformation of Kilmory House in one of the city’s most affluent areas.
Dezeen, a trade design and architecture publication, awarded two Australian projects at its ceremony in London on 25 November: Jillian Dinkel for bathroom interior of the year and Melbourne’s Studio Bright for house (urban) of the year.
One of the bathrooms at Kilmory House, a heritage home in Sydney, designed by Jillian Dinkel. Photograph: Dave Wheeler/The Guardian
“My clients were really open to being quite adventurous in creating spaces that felt very dramatic,” said Dinkel. Dracula “was the starting point for what ended up being our colour scheme for the entire home”.
Kilmory House is a transformation of the former stables of a historic estate built for surgeon Sir Alexander MacCormick in approximately 1913. Dinkel found photographs of MacCormick’s original home featuring dark timber panelling, which also informed the design.
Bram Stoker’s novel Dracula was a reference for the interior design at Kilmory House. Photograph: Dave Wheeler/The Guardian
The three-bedroom property is a second home for its current owners, who commissioned Dinkel to create multiple spaces for entertaining guests – including a pilates studio, playroom and commercial-grade kitchen.
Dezeen’s judges commended the project for its craftsmanship and mix of materials in the upstairs bathroom, next to the in-home wellness centre. “We used stainless steel, marble and Venetian plaster on the wall, so lots of tactile materials intersect in that space,” said Dinkel.
Dinkel also designed a powder room with solid timber panelling, a marble and brass custom basin and hand-painted wallpaper. Plus a kids’ bathroom with deep burgundy tones and pale blues.
Kilmory House includes a playroom, pilates studio and wellness area. Photograph: Dave Wheeler/The Guardian
Dinkel worked as a fashion editor at Condé Nast in New York before opening her studio in Sydney in 2016, which specialises in heritage homes.
“We are really trying to preserve as much of the original architecture as possible and we’re trying to match that level of quality and craftsmanship which can feel like a lost art these days,” she said.
In Melbourne, Melissa Bright, director of Studio Bright, said “to be recognised against some of our heroes in the architectural industry across the world is amazing”.
Studio Bright’s Hedge and Arbour House has won multiple awards this year. Photograph: Rory Gardiner/Studio Bright
Hedge and Arbour House, a new four-bedroom family home, was named house (urban) of the year, weeks after winning the Robin Boyd award for residential architecture in Australia’s 2025 National Architecture awards and before that, the Harold Desbrowe Annear award at the 2025 Victorian Architecture awards in June.
Dezeen’s judges commended the property’s “clever and intriguing” design. “The architects have made the best of the site and capably used visually interesting mesh to balance the need for privacy, light and air,” they said.
Though the house was built in 2024, the project began in 2016. “It wasn’t without its hurdles,” said Bright. “The fact the design is being recognised today means it’s hopefully timeless.”
Hedge and Arbour House’s design is ‘clever and intriguing’, said Dezeen’s judges. Photograph: Rory Gardiner/Studio Bright
The home is wrapped in a galvanised steel mesh arbour, which acts as a structure for plants to grow on.
“It’s a reasonably modest house on an incredible site, and one of the key things from the beginning was to capture that incredible landscape, both the hedge but also the outlook over native parkland.”
Experiencing the landscape “was a fundamental principle of the project from day one”, said Bright.
‘You see the house transform over the seasons without necessarily doing anything yourself,’ said Bright. Photograph: Rory Gardiner/Studio Bright
Modest materials were used in the design, including raw cement sheet. “Our client wasn’t afraid of these quite gutsy raw materials,” said Bright, which allowed her team to create “durable rooms for life – for the whole family”.
Bright said her client appreciates the way the house changes throughout the year. “It is in a dense suburban area and somehow the house totally shifts your perception. You see the house transform over the seasons without necessarily doing anything yourself.”
Dezeen’s architect of the year went to architecture practice MAD, based in Beijing, Los Angeles and Rome.
London-based Studio Toogood won designer of the year and interior designer of the year went to Italy’s Dimore Studio.

