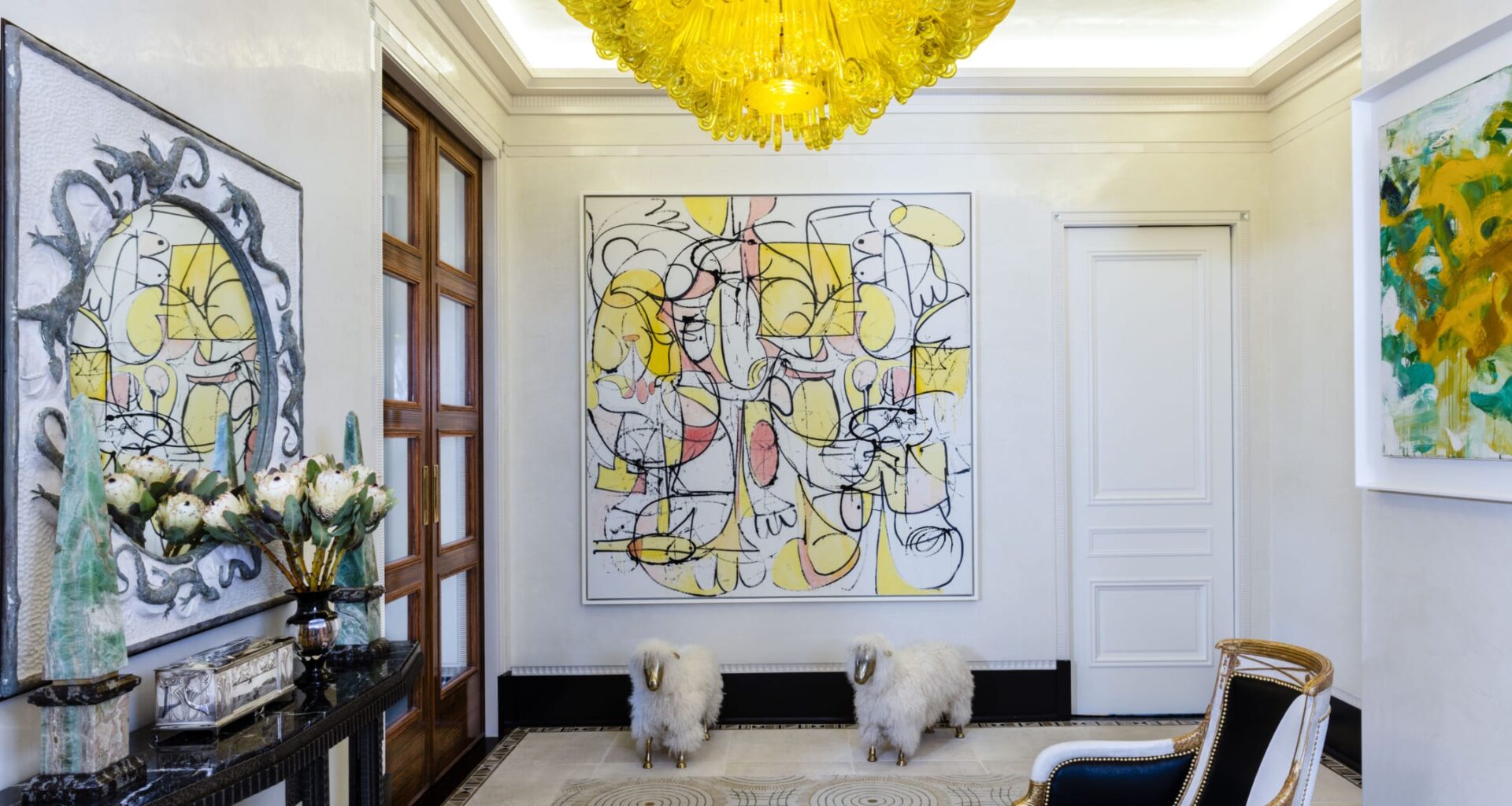In early 2025, the residence inside the iconic Plaza Hotel that was once known as The Frank Lloyd Wright Suite made headlines when it hit the market. The sellers, Galerie founder and editorial director, Lisa Fayne Cohen, and her husband, James, first purchased the property in the mid-2000s.
“The previous owners, well-known French art dealers, had renovated the HVAC system, which allowed for very high walls, which really stood out for me because I wanted a place to hang my art collection,” says Cohen. “And of course, the views were unbelievable.”
Wright’s ties to the fourth-floor residence date back to 1943, when he was commissioned to design a building to house the Museum of Non-Objective Painting, which was established by the Solomon R. Guggenheim Foundation. Years of delays plagued the project, but eventually, in 1954, the architect relocated to New York to oversee it, and he called the Plaza Hotel home, occupying an apartment in the building until he passed away in 1959.
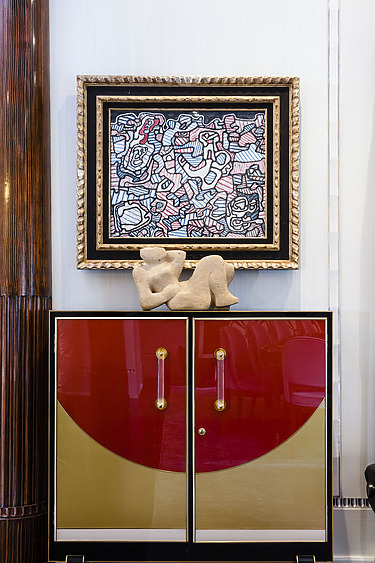
Galerie‘s Lisa Fayne Cohen designed the interiors when the couple renovated in 2009.
Photo: Antoine Bootz
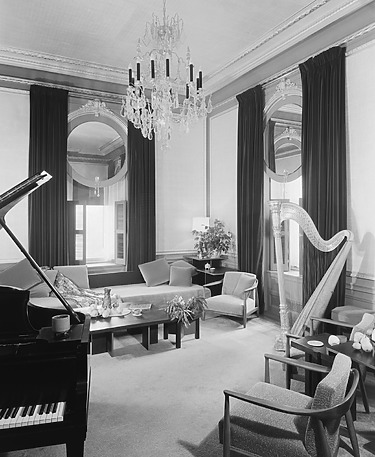
The apartment, once known as the Christian Dior Suite, has ties to Frank Lloyd Wright and Hollywood’s David Selznick.
Photo: Ezra Stoller/Esto
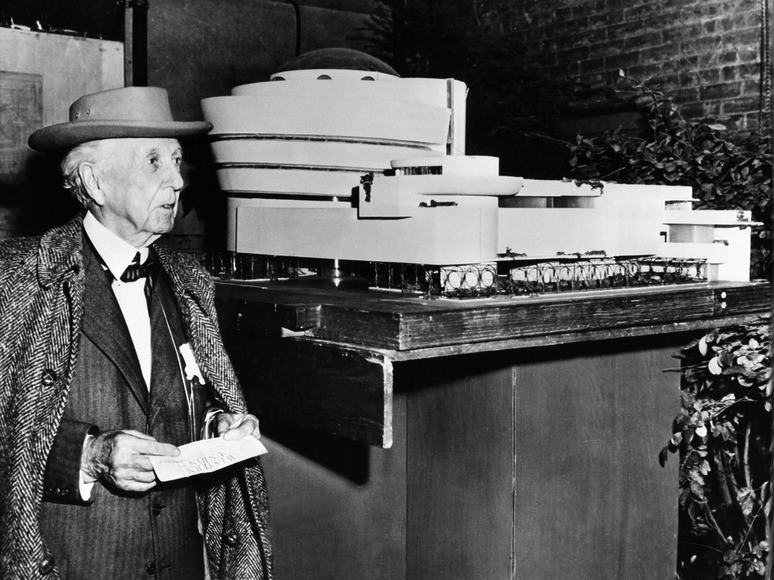
Frank Lloyd Wright next to a model of the Guggenheim.
Photo: Getty Images
Prior to Wright, the residence was occupied by film producer David Selznick and his wife, Jennifer Jones, who left two red velvet chairs that Wright opted to keep, according to reports. The rest of the home was filled with furniture he shipped from his Wisconsin headquarters. Throughout Wright’s stay, he entertained many members of the New York media, movie stars such as Marilyn Monroe, and a roster of former clients, including Georgia O’Keeffe.
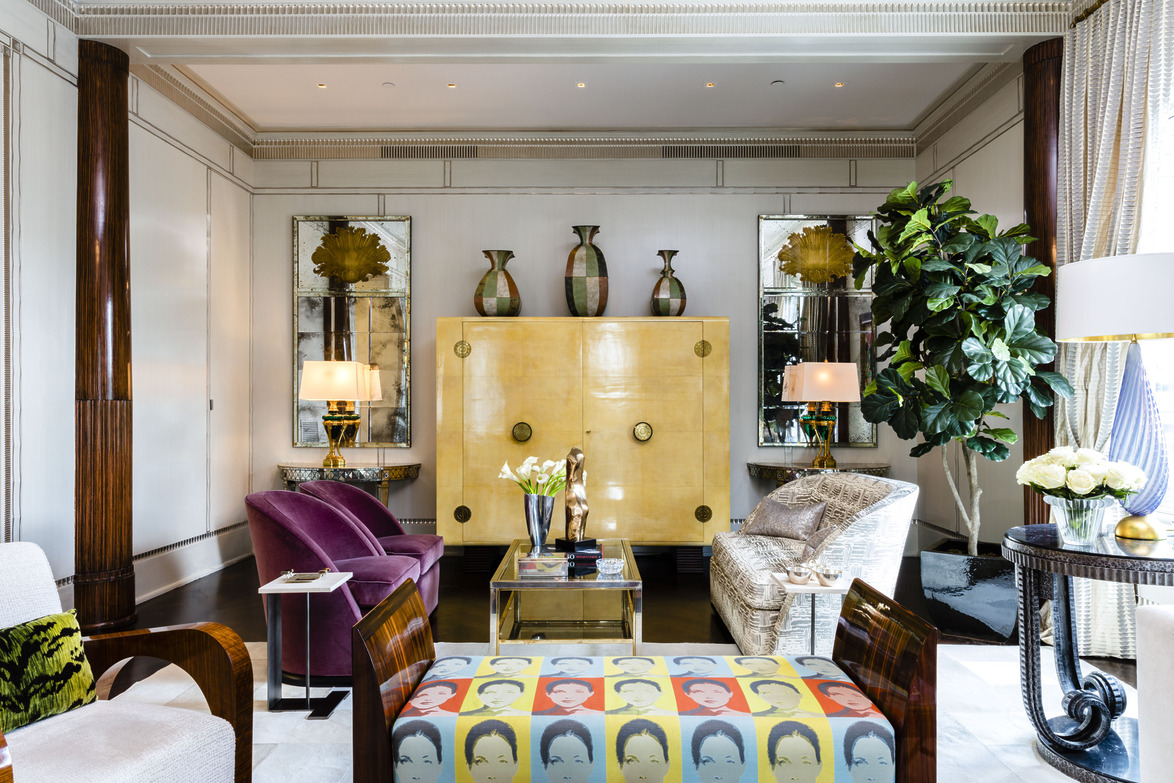
The apartment spans 4,000 square feet and features 13-foot ceilings.
Photo: Antoine Bootz
Also once known as the Christian Dior Suite, Unit 409 today spans 4,000 square feet with soaring 13-foot ceilings—courtesy of the original fourth floor ballroom floor plans—and breathtaking views of Central Park, Grand Army Plaza, and Fifth Avenue. In 2009, the Cohens collaborated with architect Louis Lisboa of VL Architects to transform the residence into a four-bedroom, four-bath masterpiece with Lisa overseeing the interior design. Much of the furniture and décor leaned heavily into the Art Deco style and was sourced from Newel Gallery.
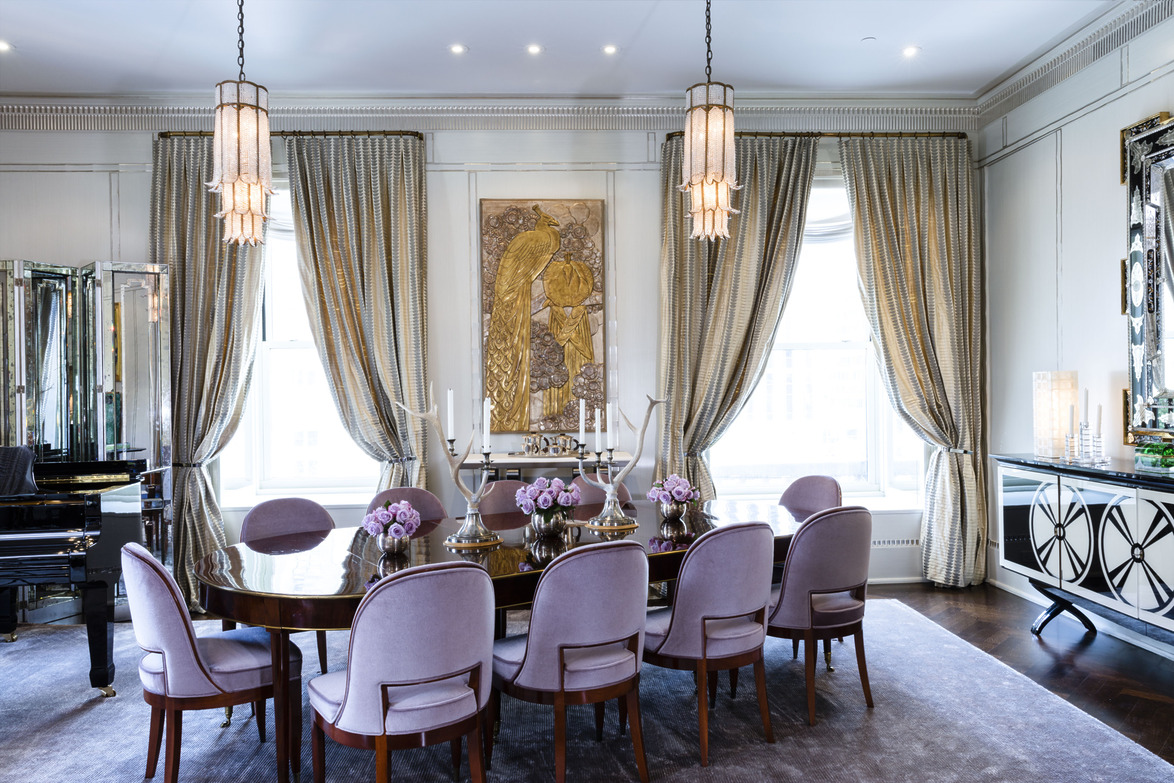
Cohen opened the space during a 2009 renovation.
Photo: Antoine Bootz
“In thinking about how the space was before it became a hotel, dating back to the 1920s and ‘30s, we wanted to really capture the glamour of the period,” says Cohen. “I’ve been collecting Art Deco furniture since I was in my mid-20s, and if there was ever the right moment, this was the space for it.”
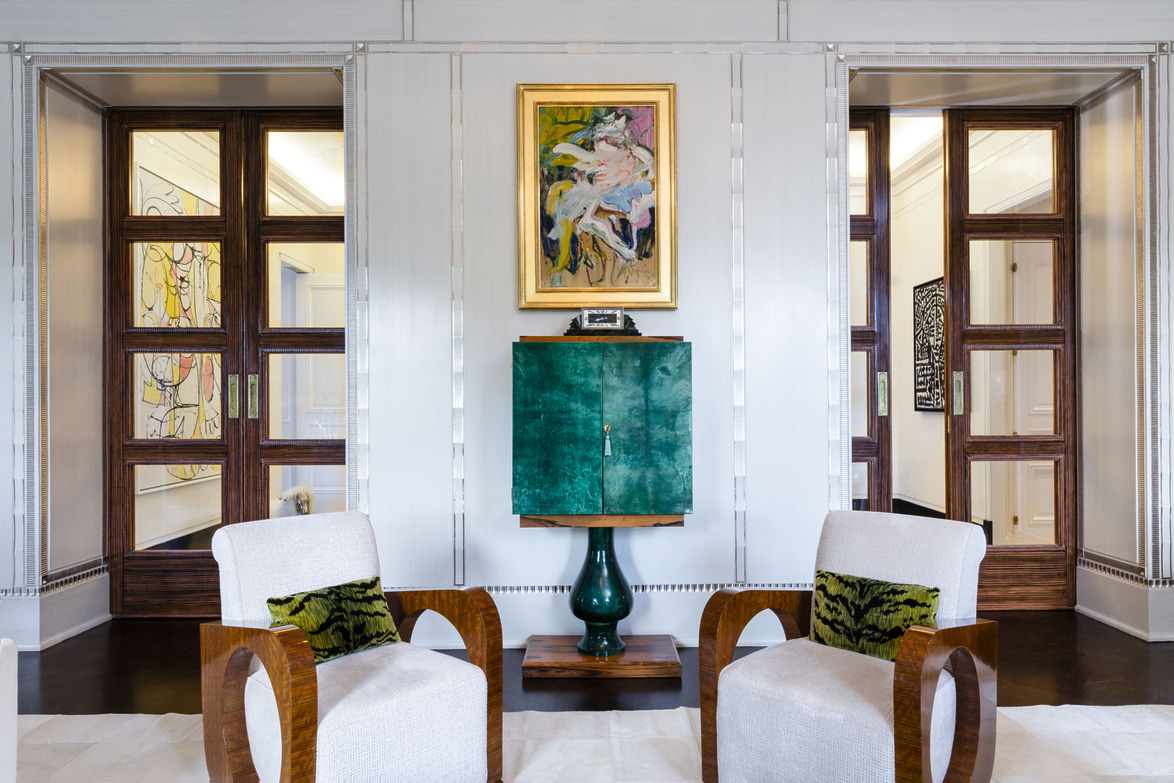
Unit 409.
Photo: Antoine Bootz
The corner residence features exquisite stone and hardwood flooring, intricate custom moldings, and a gracious foyer with gallery-style walls. The chef’s kitchen boasts premium finishes and Viking appliances, while the primary suite includes a custom-designed dressing room and spa-inspired en-suite bath.
“As you opened the door, I loved the connection of the Italian glass, mid-century light fixture, and the bright yellow and pink George Condo work behind it. That was such an opening statement,” says Cohen. “I also expanded the living room, taking from the primary closet, which really created such an open space for the incredible views of Fifth Avenue and Central Park. I could even see the Wollman Rink in Central Park in the winter, and all the way to the 59th Street Bridge.”

