Share
Or
https://www.archdaily.com/1032092/the-jellicoe-workspace-universal-design-studio
Area
Area of this architecture project
Area:
12450 m²
Year
Completion year of this architecture project
Year:
Photographs
Manufacturers
Brands with products used in this architecture project
Manufacturers: Clayworks, Lightforms, Organoid, Rawside, Studio Kajsa Willner, Studio Sarmite, Søuld
Text description provided by the architects. Located in the heart of King’s Cross redevelopment, The Jellicoe is a 12,450-square-meter destination workspace designed by Universal Design Studio in collaboration with Fora and the King’s Cross Estate, on behalf of Related Argent. Conceived as ‘Worlds within a World’, the project offers diverse spatial experiences that are human-focused and adaptable, to support a new generation of workspace users.


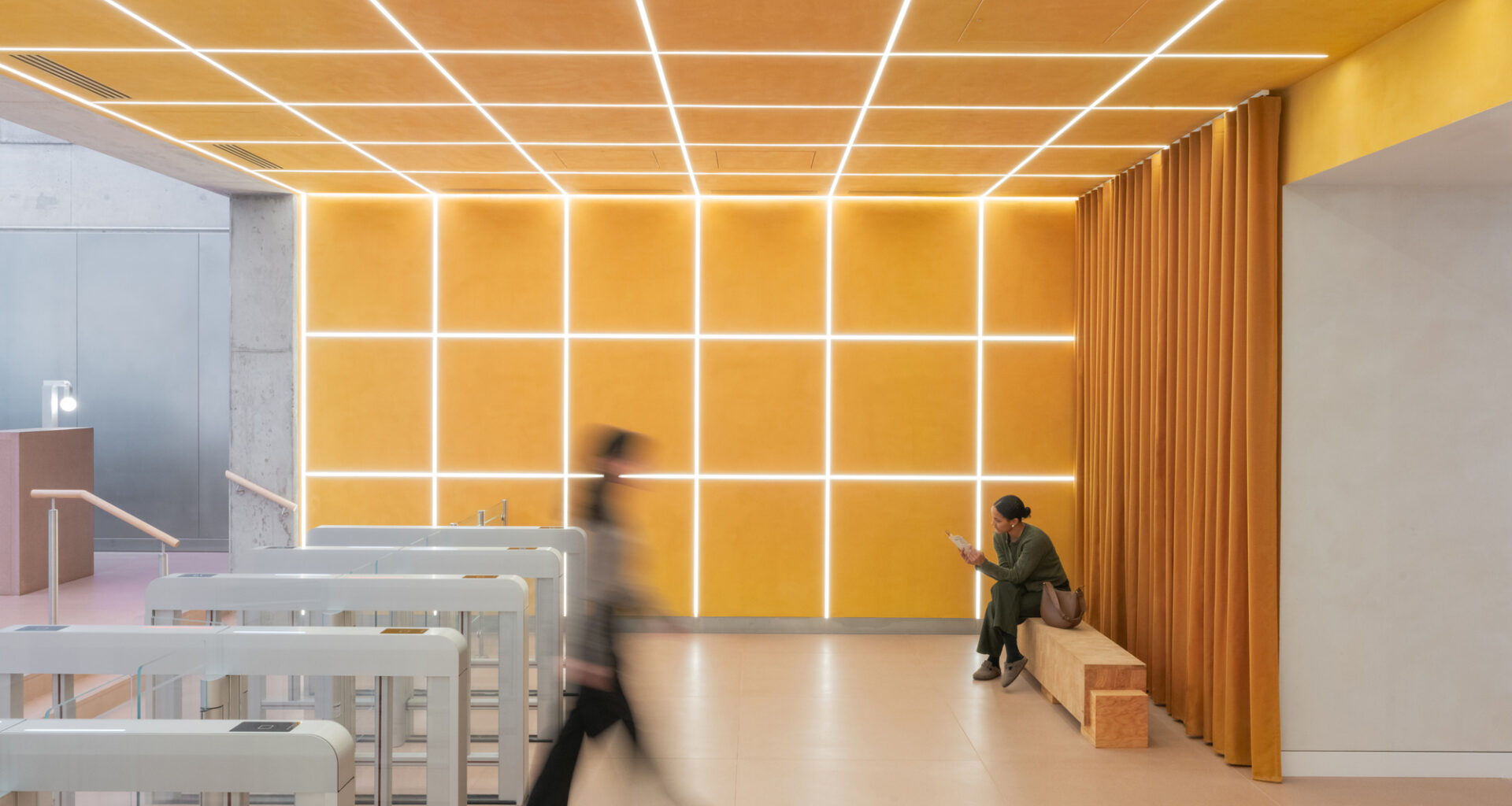
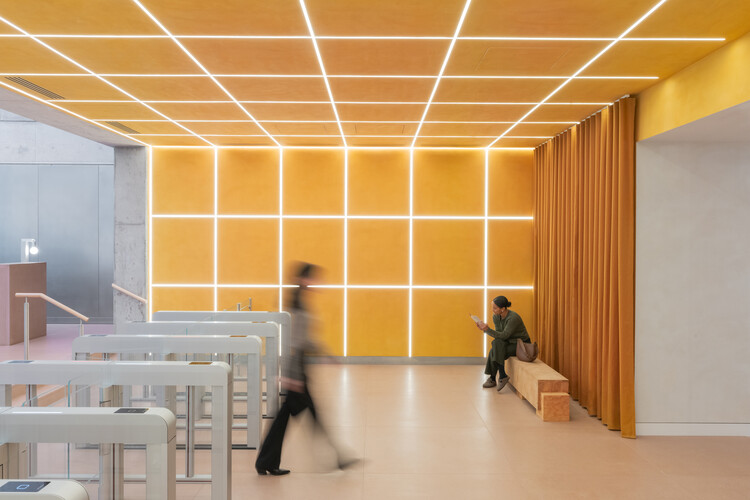
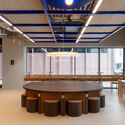
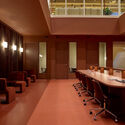
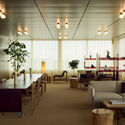
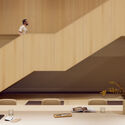
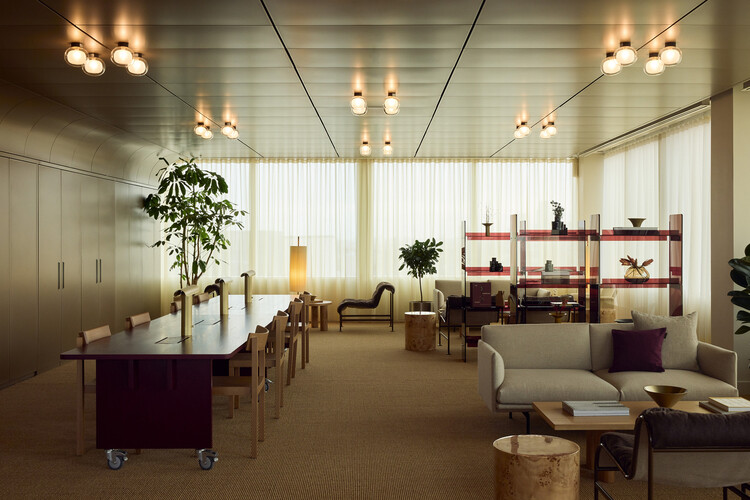 © Chris Tirrell
© Chris Tirrell