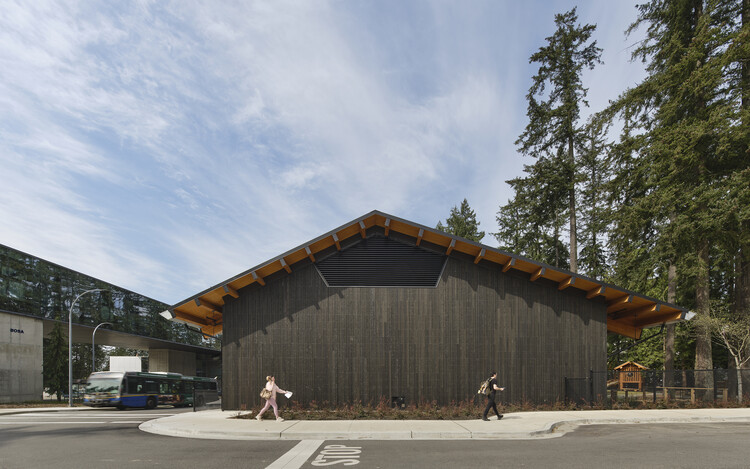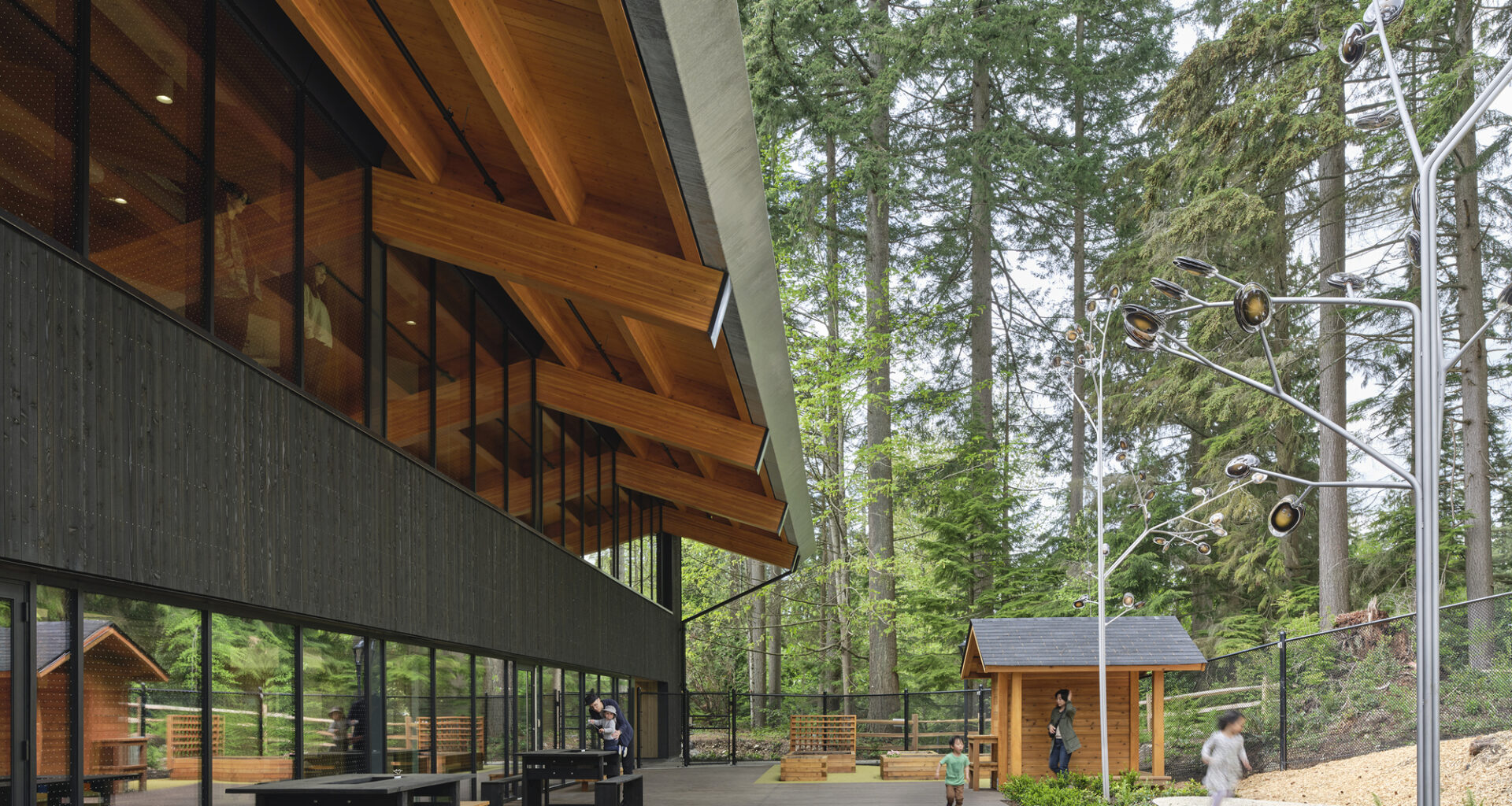 © Andrew Latreille Photography
© Andrew Latreille Photography
Share
Or
https://www.archdaily.com/1032143/capilano-university-fulmer-family-center-for-childhood-studies-public-architecture
Area
Area of this architecture project
Area:
2092 m²
Year
Completion year of this architecture project
Year:
Photographs
Manufacturers
Brands with products used in this architecture project
Manufacturers: Bothwell-Accurate, Canex2, Kalesnikoff, Kawneer, Mondo
 © Andrew Latreille Photography
© Andrew Latreille Photography
Text description provided by the architects. A living classroom where 74 children, 125 future educators, and a coastal forest learn from one another, the Fulmer Family Center for Childhood Studies demonstrates how biophilic, mass-timber design can embody the pedagogical principles of the Reggio Emilia Approach while achieving Step Code 4 performance.






