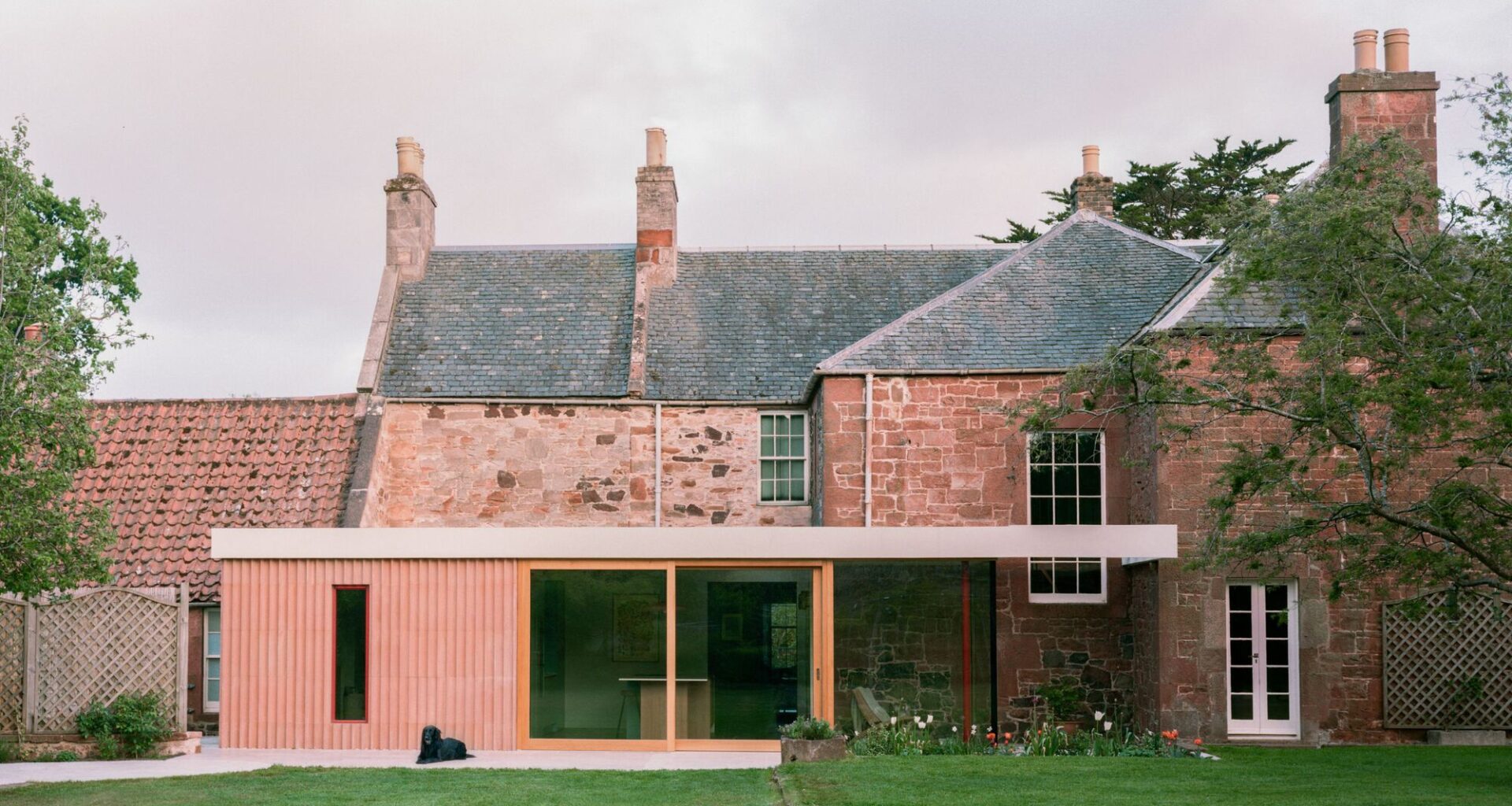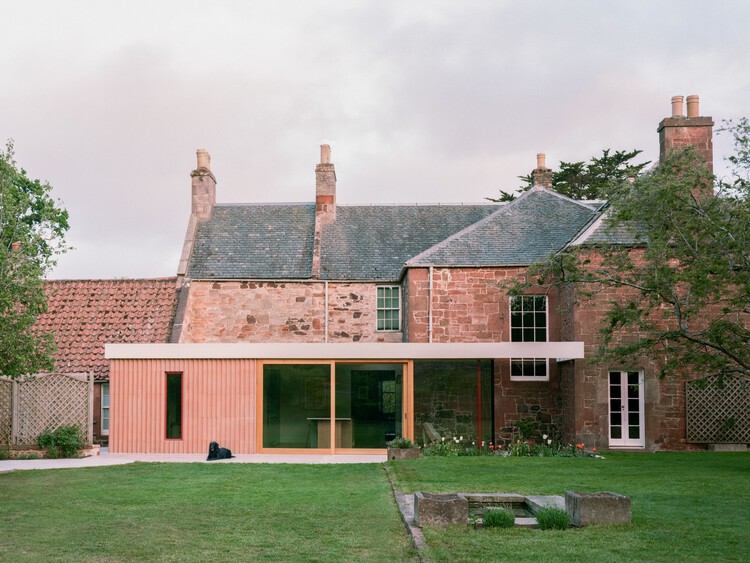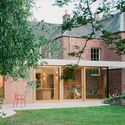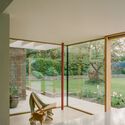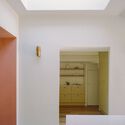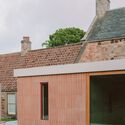Share
Or
https://www.archdaily.com/1032806/whitberry-house-pend-architects
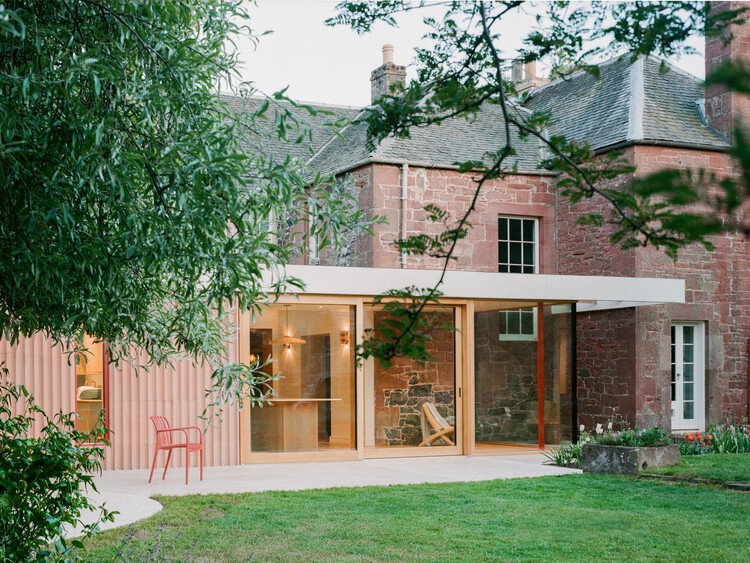 © Lorenzo Zandri
© Lorenzo Zandri
Text description provided by the architects. Pend has completed a sensitive renovation and expansion of Whitberry, a Grade B listed Georgian farmhouse in East Lothian, Scotland. Working alongside the clients-turned-project-managers, the Leith-based architects unified the home’s fragmented rear elevation and introduced light-touch interventions to the ground floor to support contemporary family life. In contrast to its charming pink frontage, the back of Whitberry reveals a curious arrangement, a patchwork of historic and somewhat haphazard additions characterized by reddish sandstone and brickwork, each a record of the masonry techniques of its respective eras. The arbitrary nature of these successive add-ons had resulted in a difficult, cellular interior layout, requiring the family to pass through several rooms to reach the garden.


